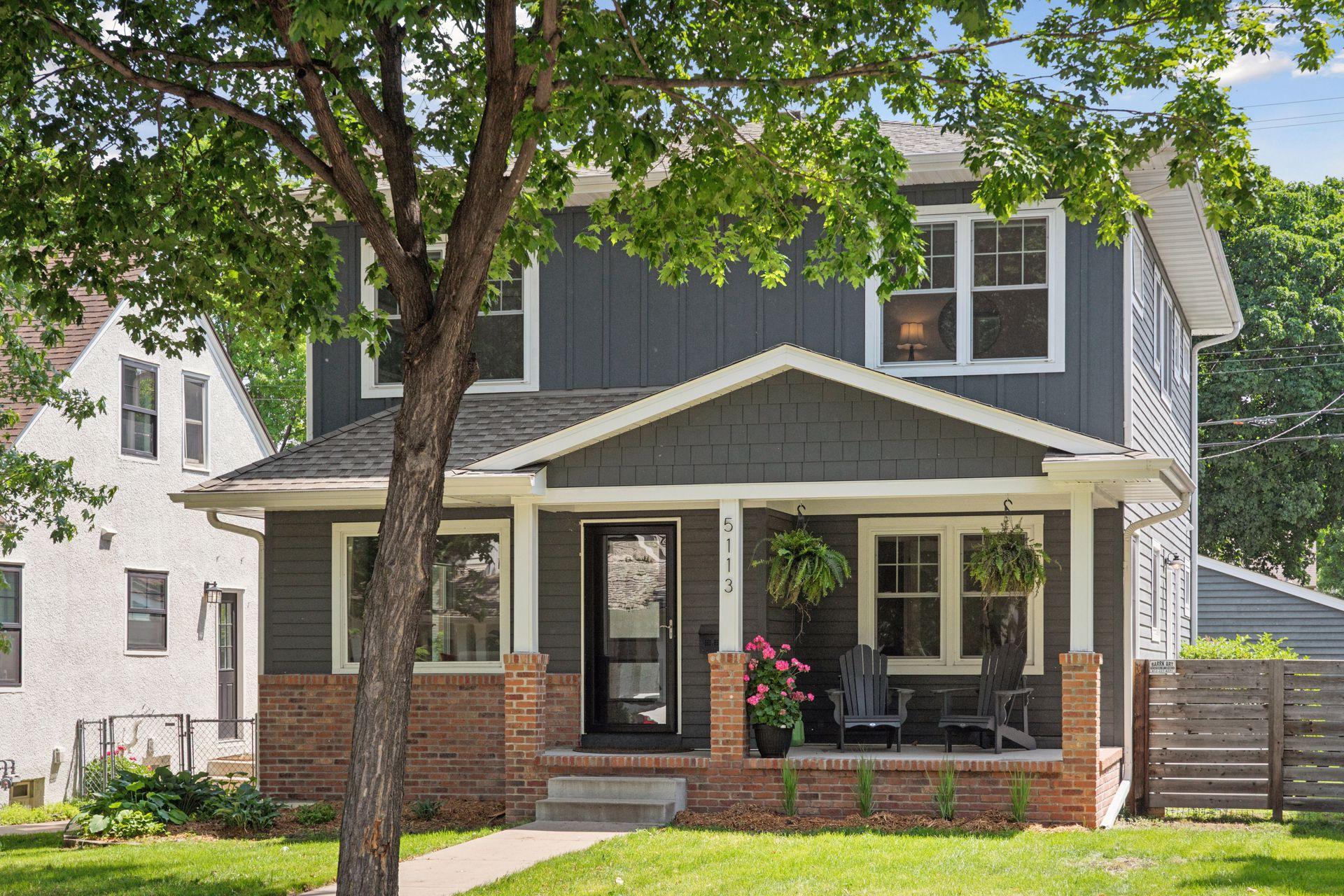5113 ABBOTT AVENUE
5113 Abbott Avenue, Minneapolis, 55410, MN
-
Price: $949,900
-
Status type: For Sale
-
City: Minneapolis
-
Neighborhood: Fulton
Bedrooms: 4
Property Size :3004
-
Listing Agent: NST16645,NST56187
-
Property type : Single Family Residence
-
Zip code: 55410
-
Street: 5113 Abbott Avenue
-
Street: 5113 Abbott Avenue
Bathrooms: 4
Year: 1953
Listing Brokerage: Coldwell Banker Burnet
FEATURES
- Range
- Refrigerator
- Washer
- Dryer
- Dishwasher
- Freezer
DETAILS
Stunning two-story home in Southwest Minneapolis that shows like a model home. Stunning center island kitchen, hardwood floors, painted cabinets, quartz countertops sparkle and showcase the open layout and flow. Three bedrooms upstairs including a primary suite with walk-in closet and private luxury bath with heated Carrera marble floors, separate tiled shower and soaking tub. Upper level laundry, main floor mud room and lower level guest suite, family room and 3/4 bath. Front porch, back deck and fenced yard to enjoy the quiet neighborhood. Whole house was remodeled in 2016 with an eye for design and ease for today's busy lifestyles. Walk to Lakes, trails, Creek, shops of 50th & France, coffee, restaurants. Lake Harriet Elementary, Anthony Middle School, Southwest High School zones.
INTERIOR
Bedrooms: 4
Fin ft² / Living Area: 3004 ft²
Below Ground Living: 920ft²
Bathrooms: 4
Above Ground Living: 2084ft²
-
Basement Details: Block, Daylight/Lookout Windows, Drain Tiled, Egress Window(s), Finished, Full, Sump Pump,
Appliances Included:
-
- Range
- Refrigerator
- Washer
- Dryer
- Dishwasher
- Freezer
EXTERIOR
Air Conditioning: Central Air
Garage Spaces: 2
Construction Materials: N/A
Foundation Size: 1076ft²
Unit Amenities:
-
- Kitchen Window
- Deck
- Porch
- Hardwood Floors
- Vaulted Ceiling(s)
- Washer/Dryer Hookup
- Kitchen Center Island
- Tile Floors
- Primary Bedroom Walk-In Closet
Heating System:
-
- Forced Air
- Radiant Floor
ROOMS
| Main | Size | ft² |
|---|---|---|
| Living Room | 22x16 | 484 ft² |
| Dining Room | 12x10 | 144 ft² |
| Kitchen | 17x14 | 289 ft² |
| Office | 10x9 | 100 ft² |
| Mud Room | 8x7 | 64 ft² |
| Porch | 16x8 | 256 ft² |
| Deck | 10x12 | 100 ft² |
| Upper | Size | ft² |
|---|---|---|
| Bedroom 1 | 14x13 | 196 ft² |
| Bedroom 2 | 12x10 | 144 ft² |
| Bedroom 3 | 12x10 | 144 ft² |
| Laundry | 8x5 | 64 ft² |
| Lower | Size | ft² |
|---|---|---|
| Bedroom 4 | 12x10 | 144 ft² |
| Family Room | 26x13 | 676 ft² |
LOT
Acres: N/A
Lot Size Dim.: 42x128
Longitude: 44.9102
Latitude: -93.3223
Zoning: Residential-Single Family
FINANCIAL & TAXES
Tax year: 2025
Tax annual amount: $16,064
MISCELLANEOUS
Fuel System: N/A
Sewer System: City Sewer/Connected
Water System: City Water/Connected
ADITIONAL INFORMATION
MLS#: NST7750992
Listing Brokerage: Coldwell Banker Burnet

ID: 3745244
Published: June 05, 2025
Last Update: June 05, 2025
Views: 5






