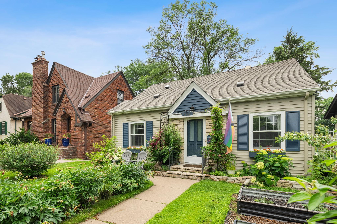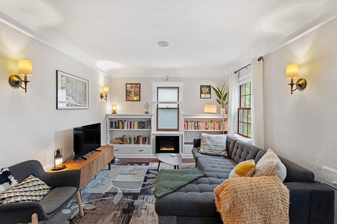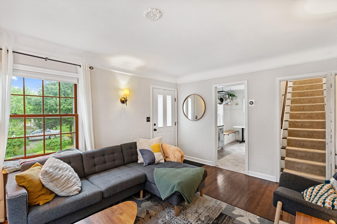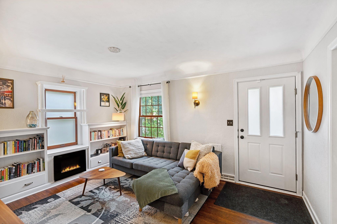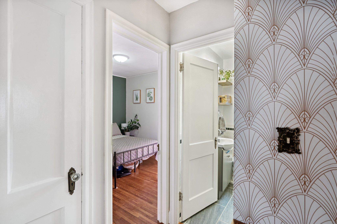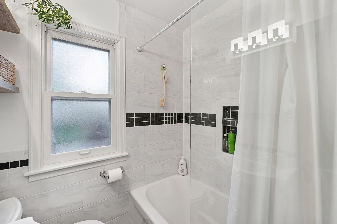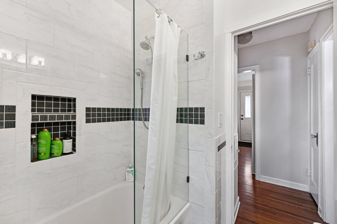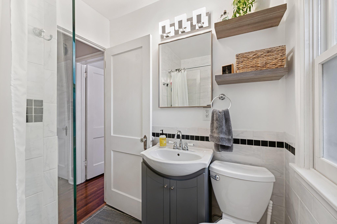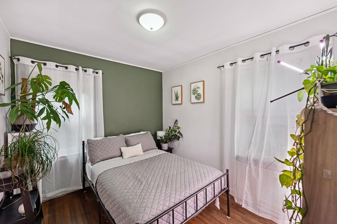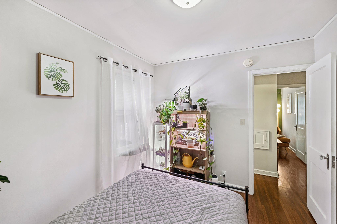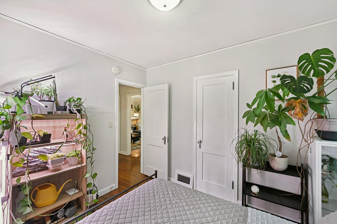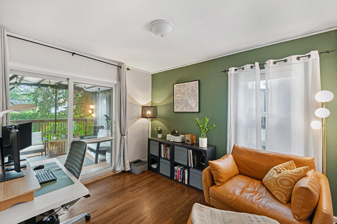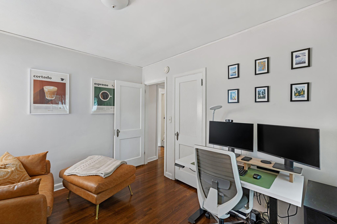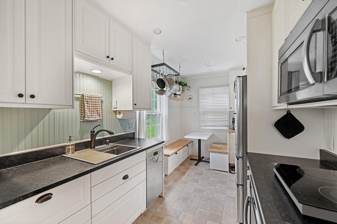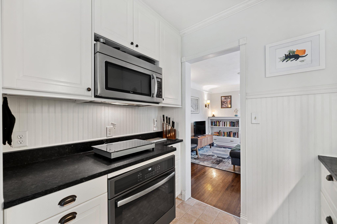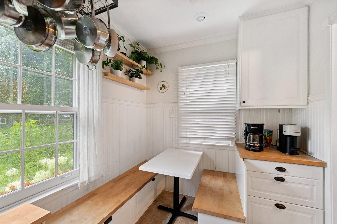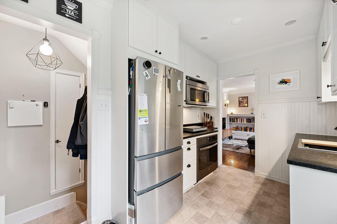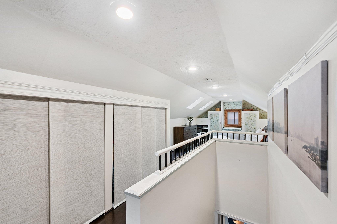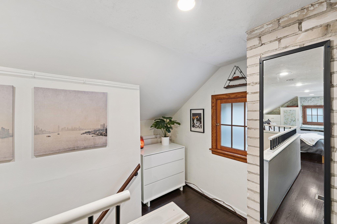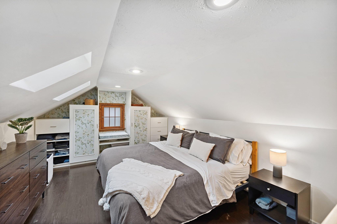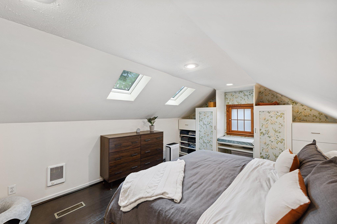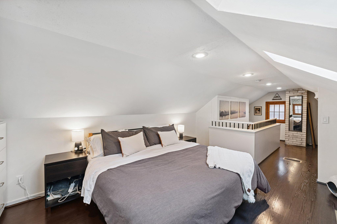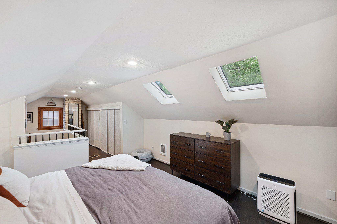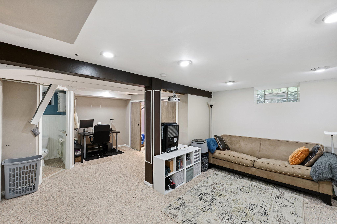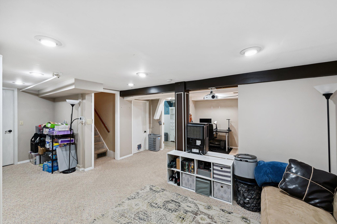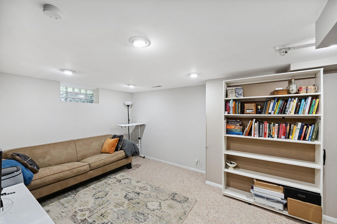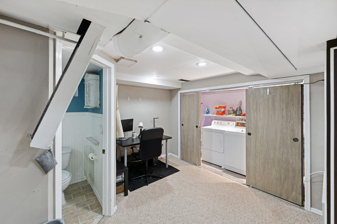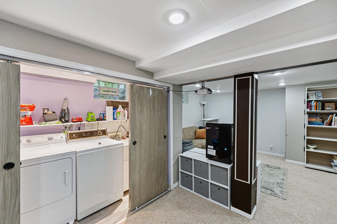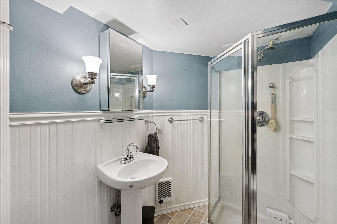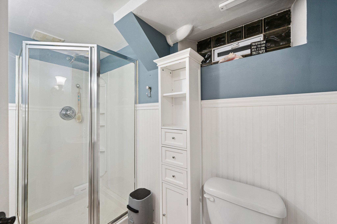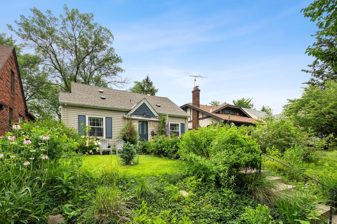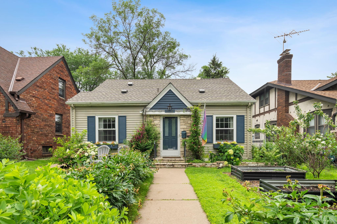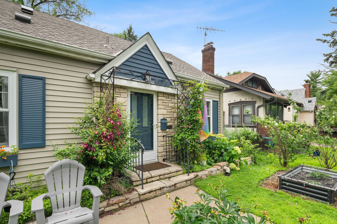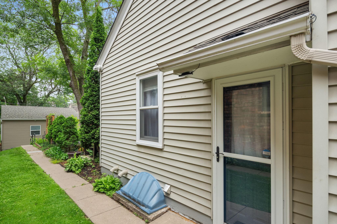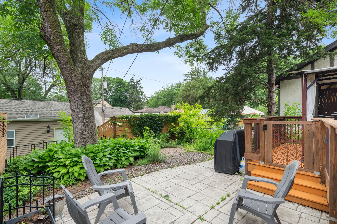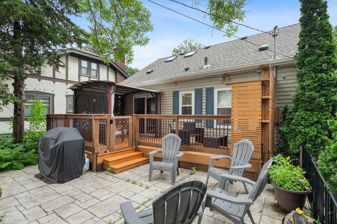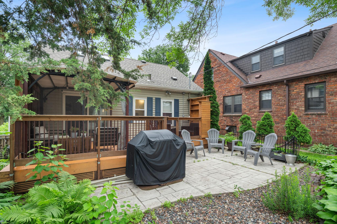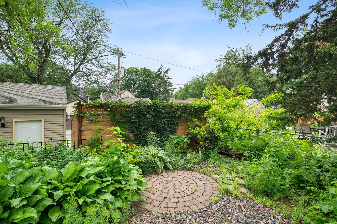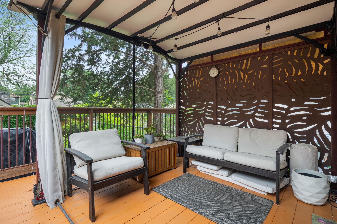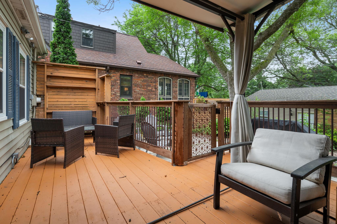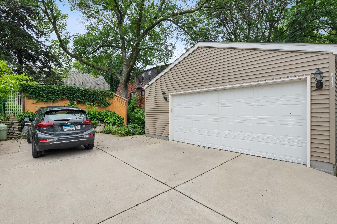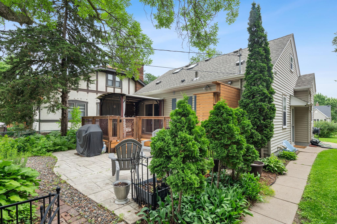5112 10TH AVENUE
5112 10th Avenue, Minneapolis, 55417, MN
-
Price: $2,895
-
Status type: For Lease
-
City: Minneapolis
-
Neighborhood: Hale
Bedrooms: 3
Property Size :1522
-
Listing Agent: NST18075,NST509238
-
Property type : Single Family Residence
-
Zip code: 55417
-
Street: 5112 10th Avenue
-
Street: 5112 10th Avenue
Bathrooms: 2
Year: 1939
Listing Brokerage: Downtown Resource Group, LLC
FEATURES
- Refrigerator
- Washer
- Dryer
- Microwave
- Exhaust Fan
- Dishwasher
- Freezer
- Cooktop
DETAILS
Cape Cod 3BR, 2BA home with classic charm and smart updates now available for rent steps from Minnehaha Creek! Live nestled on a quiet residential street with mature trees and surrounded by lakes, parks, trails and landmarks of the neighborhood. Top-floor primary bedroom has plenty of closet space, great built-ins, hardwood floor, and skylights. On the main level you’ll find the fully updated kitchen with breakfast nook, living room with great built-ins and electric fireplace, sunny 2nd bedroom, updated bathroom, and 3rd bedroom / home office leading out to amazing back yard. Finished basement features a ¾ bathroom, plenty of den space, murphy bed, storage and forced air HVAC hooked up to Nest Thermostat. The back yard is your new oasis with a large deck, patio, amazing landscaping, and a 2-stall garage with EV charger. Tenant responsible for all utilities and exterior maintenance. App Fee: $78; Admin Fee: $150; Security Deposit is One Month’s Rent.
INTERIOR
Bedrooms: 3
Fin ft² / Living Area: 1522 ft²
Below Ground Living: 524ft²
Bathrooms: 2
Above Ground Living: 998ft²
-
Basement Details: Block, Finished, Full, Storage Space,
Appliances Included:
-
- Refrigerator
- Washer
- Dryer
- Microwave
- Exhaust Fan
- Dishwasher
- Freezer
- Cooktop
EXTERIOR
Air Conditioning: Central Air
Garage Spaces: 2
Construction Materials: N/A
Foundation Size: 714ft²
Unit Amenities:
-
- Patio
- Kitchen Window
- Deck
- Natural Woodwork
- Hardwood Floors
- Vaulted Ceiling(s)
- Tile Floors
Heating System:
-
- Forced Air
ROOMS
| Main | Size | ft² |
|---|---|---|
| Living Room | 15x11 | 225 ft² |
| Dining Room | 6x7 | 36 ft² |
| Kitchen | 8x7 | 64 ft² |
| Bedroom 2 | 10x9 | 100 ft² |
| Bedroom 3 | 11x9 | 121 ft² |
| Lower | Size | ft² |
|---|---|---|
| Family Room | 17x10 | 289 ft² |
| Upper | Size | ft² |
|---|---|---|
| Bedroom 1 | 28x10 | 784 ft² |
LOT
Acres: N/A
Lot Size Dim.: 40x127
Longitude: 44.9102
Latitude: -93.2605
Zoning: Residential-Single Family
FINANCIAL & TAXES
Tax year: N/A
Tax annual amount: N/A
MISCELLANEOUS
Fuel System: N/A
Sewer System: City Sewer/Connected
Water System: City Water/Connected
ADDITIONAL INFORMATION
MLS#: NST7766780
Listing Brokerage: Downtown Resource Group, LLC

ID: 3846664
Published: July 01, 2025
Last Update: July 01, 2025
Views: 8


