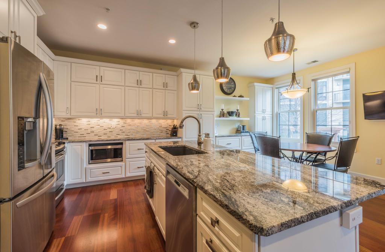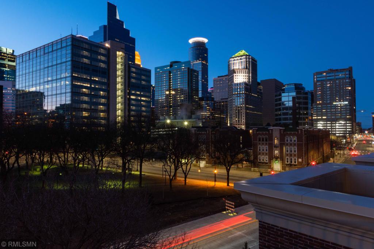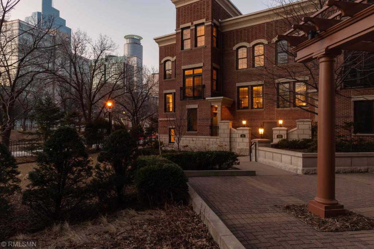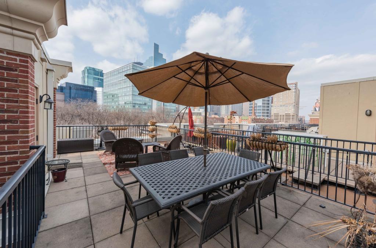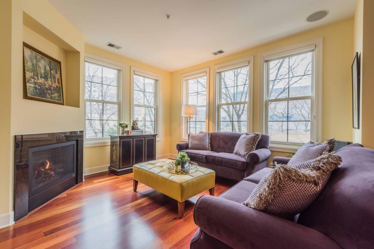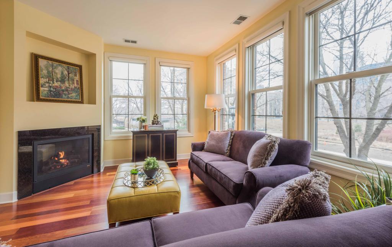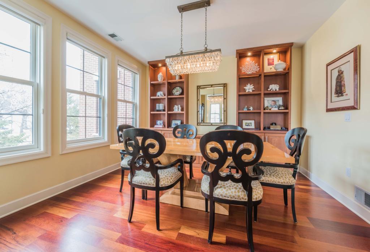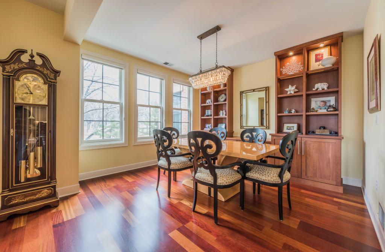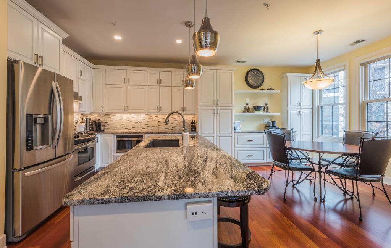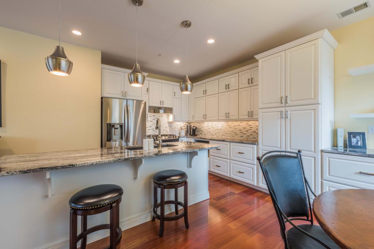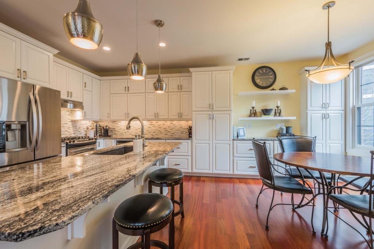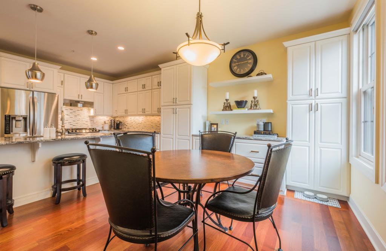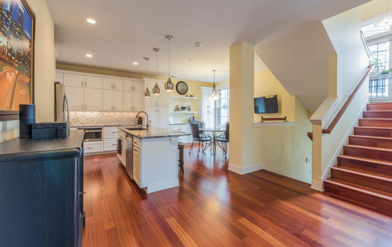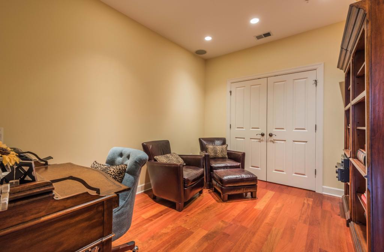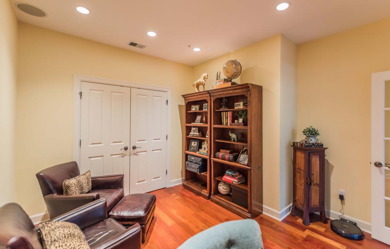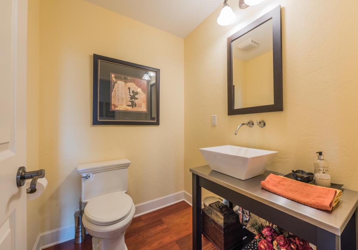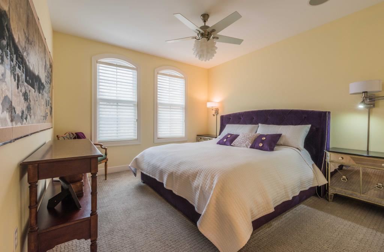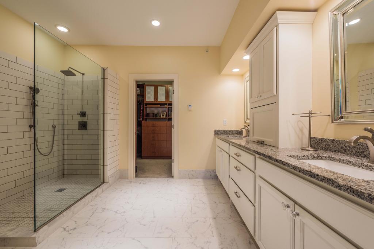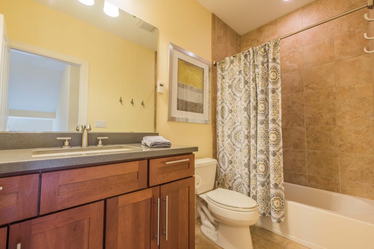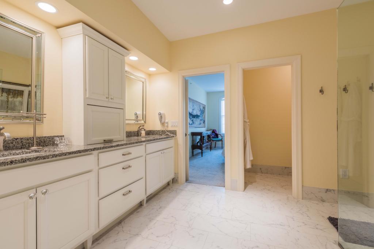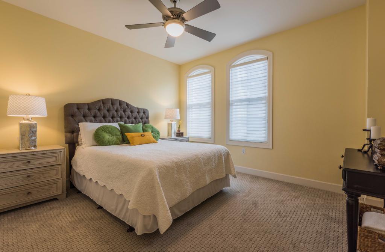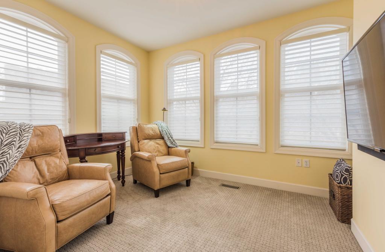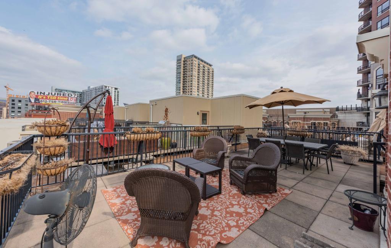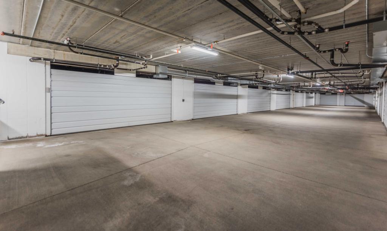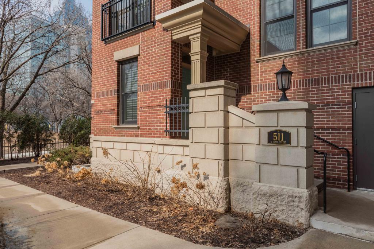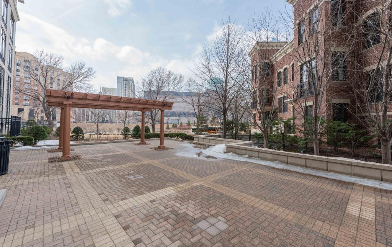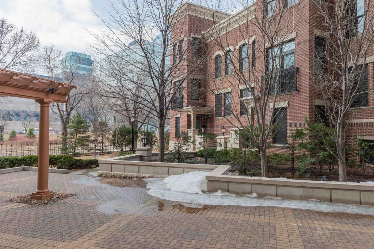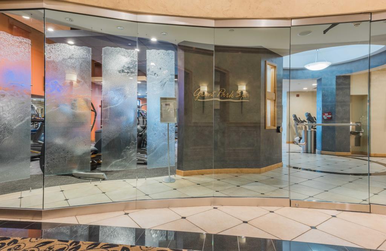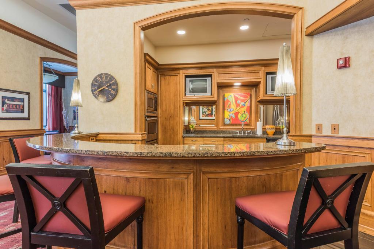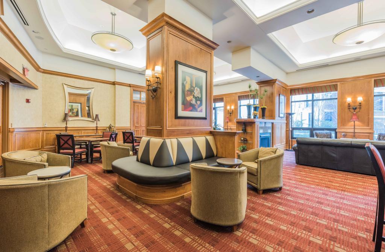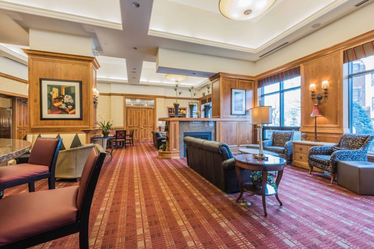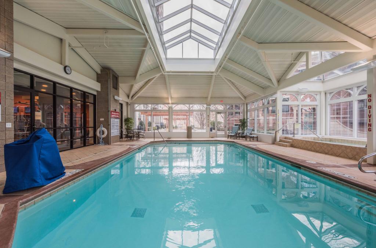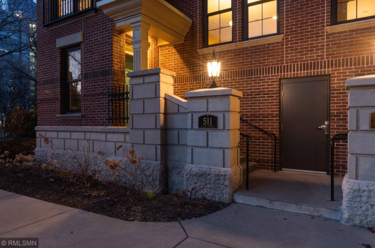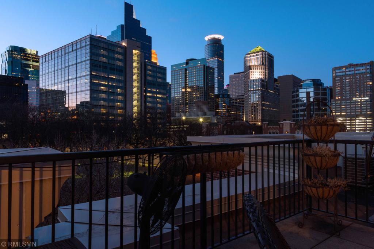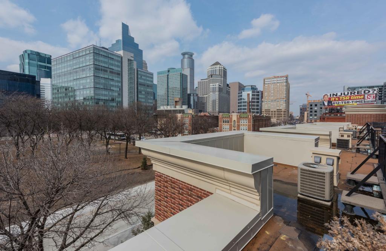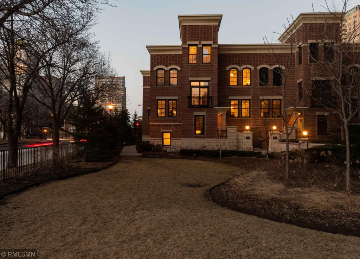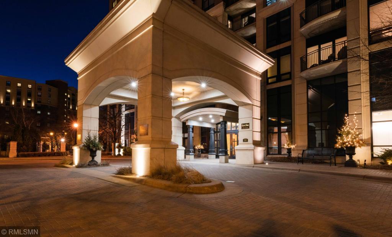511 10TH STREET
511 10th Street, Minneapolis, 55404, MN
-
Price: $875,000
-
Status type: For Sale
-
City: Minneapolis
-
Neighborhood: Elliot Park
Bedrooms: 3
Property Size :2452
-
Listing Agent: NST16633,NST87206
-
Property type : Townhouse Side x Side
-
Zip code: 55404
-
Street: 511 10th Street
-
Street: 511 10th Street
Bathrooms: 3
Year: 2004
Listing Brokerage: Coldwell Banker Burnet
FEATURES
- Range
- Refrigerator
- Washer
- Dryer
- Microwave
- Exhaust Fan
- Dishwasher
- Disposal
- Cooktop
DETAILS
Spectacular corner unit town home in the desirable Grant Park community. Remarkable skyline views, close to Triangle park, steps to dog park, 2 blocks to skyway system, 4 blocks to Orchestra Hall, restaurants, and Nicolet Mall. Impeccable gourmet kitchen, private garage, classic details and courtyard access to the amenities located in the tower: spa like fitness center, pool, and social rooms in addition to the ability to rent a guest suite! Showings by appointment only!
INTERIOR
Bedrooms: 3
Fin ft² / Living Area: 2452 ft²
Below Ground Living: 164ft²
Bathrooms: 3
Above Ground Living: 2288ft²
-
Basement Details: Partially Finished,
Appliances Included:
-
- Range
- Refrigerator
- Washer
- Dryer
- Microwave
- Exhaust Fan
- Dishwasher
- Disposal
- Cooktop
EXTERIOR
Air Conditioning: Central Air
Garage Spaces: 2
Construction Materials: N/A
Foundation Size: 1144ft²
Unit Amenities:
-
- Kitchen Window
- Deck
- Hardwood Floors
- Tiled Floors
- Walk-In Closet
- Vaulted Ceiling(s)
Heating System:
-
- Forced Air
ROOMS
| Main | Size | ft² |
|---|---|---|
| Living Room | 16x15 | 256 ft² |
| Dining Room | 13x10 | 169 ft² |
| Kitchen | 17x11 | 289 ft² |
| Informal Dining Room | 14x10 | 196 ft² |
| Den | 12x12 | 144 ft² |
| Foyer | 7x4 | 49 ft² |
| Upper | Size | ft² |
|---|---|---|
| Bedroom 1 | 14x12 | 196 ft² |
| Bedroom 2 | 13x12 | 169 ft² |
| Bedroom 3 | 12x11 | 144 ft² |
| Laundry | 7x4 | 49 ft² |
| Third | Size | ft² |
|---|---|---|
| Deck | 27x14 | 729 ft² |
LOT
Acres: N/A
Lot Size Dim.: Common
Longitude: 44.9708
Latitude: -93.2679
Zoning: Residential-Single Family
FINANCIAL & TAXES
Tax year: 2018
Tax annual amount: $11,445
MISCELLANEOUS
Fuel System: N/A
Sewer System: City Sewer/Connected
Water System: City Water/Connected
ADITIONAL INFORMATION
MLS#: NST5204172
Listing Brokerage: Coldwell Banker Burnet

ID: 76979
Published: March 28, 2019
Last Update: March 28, 2019
Views: 42


