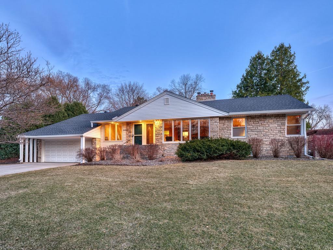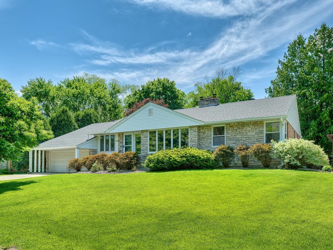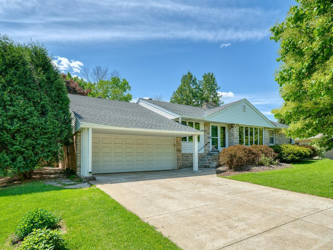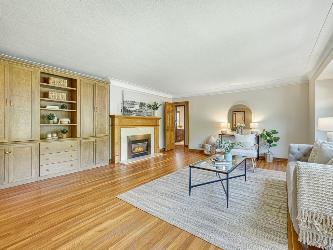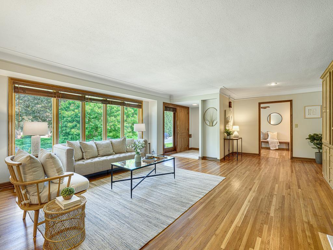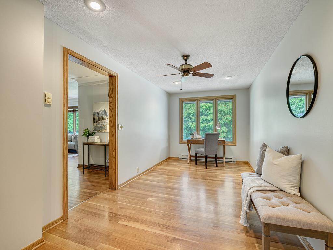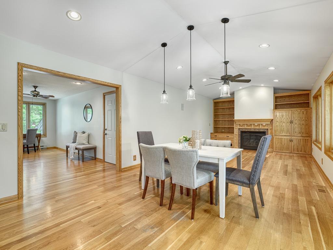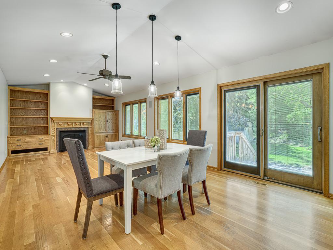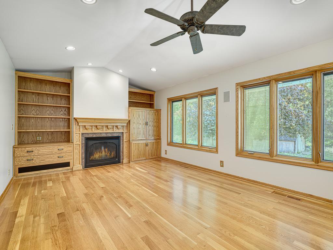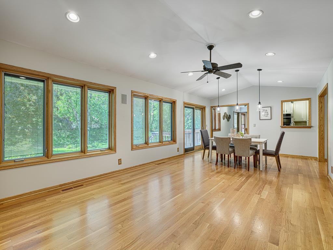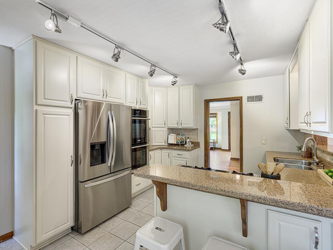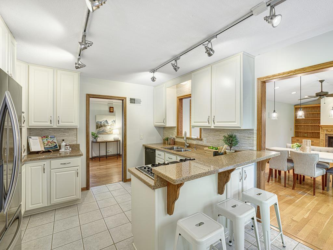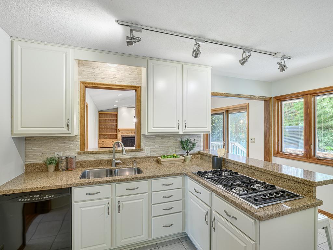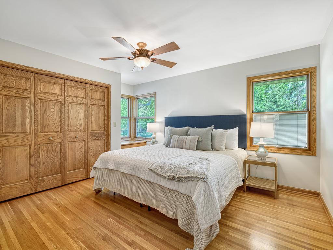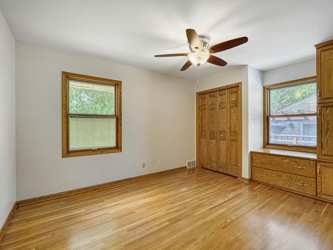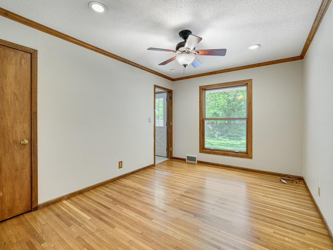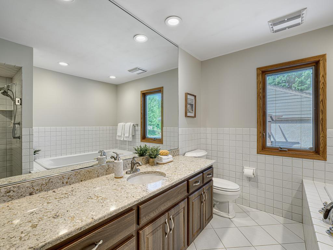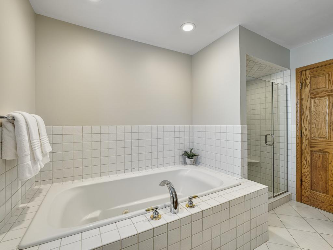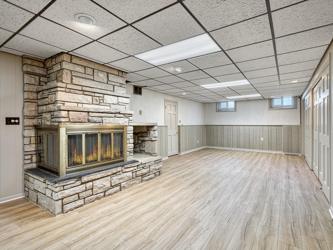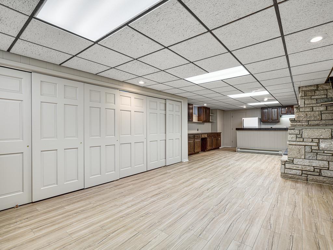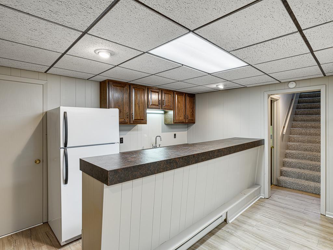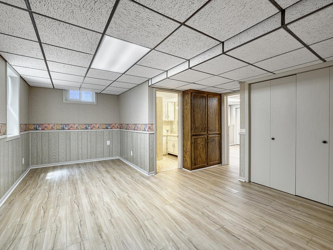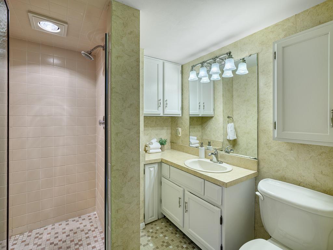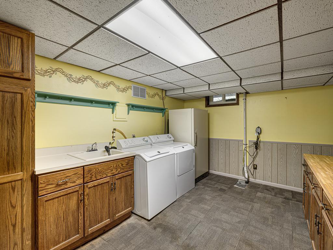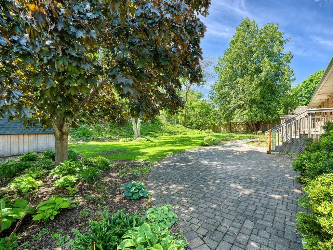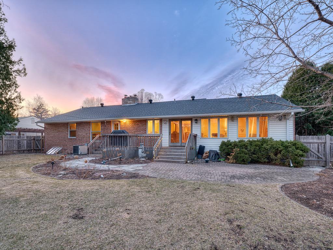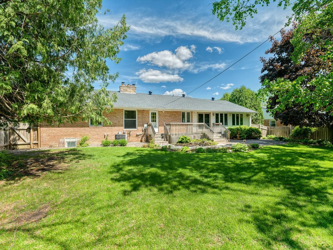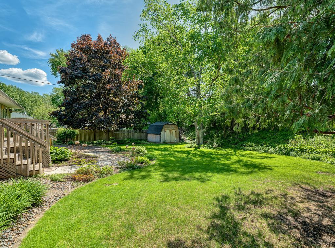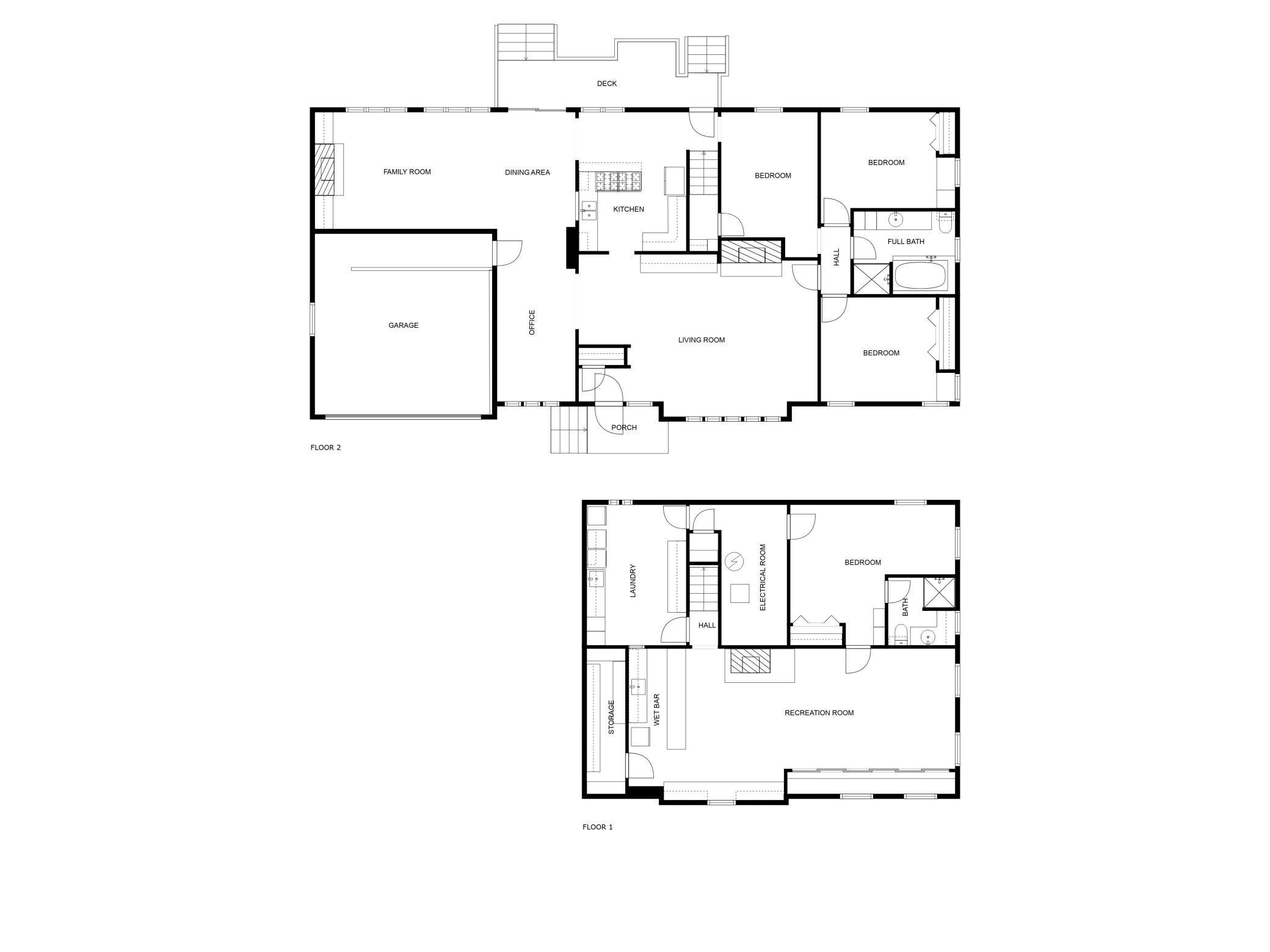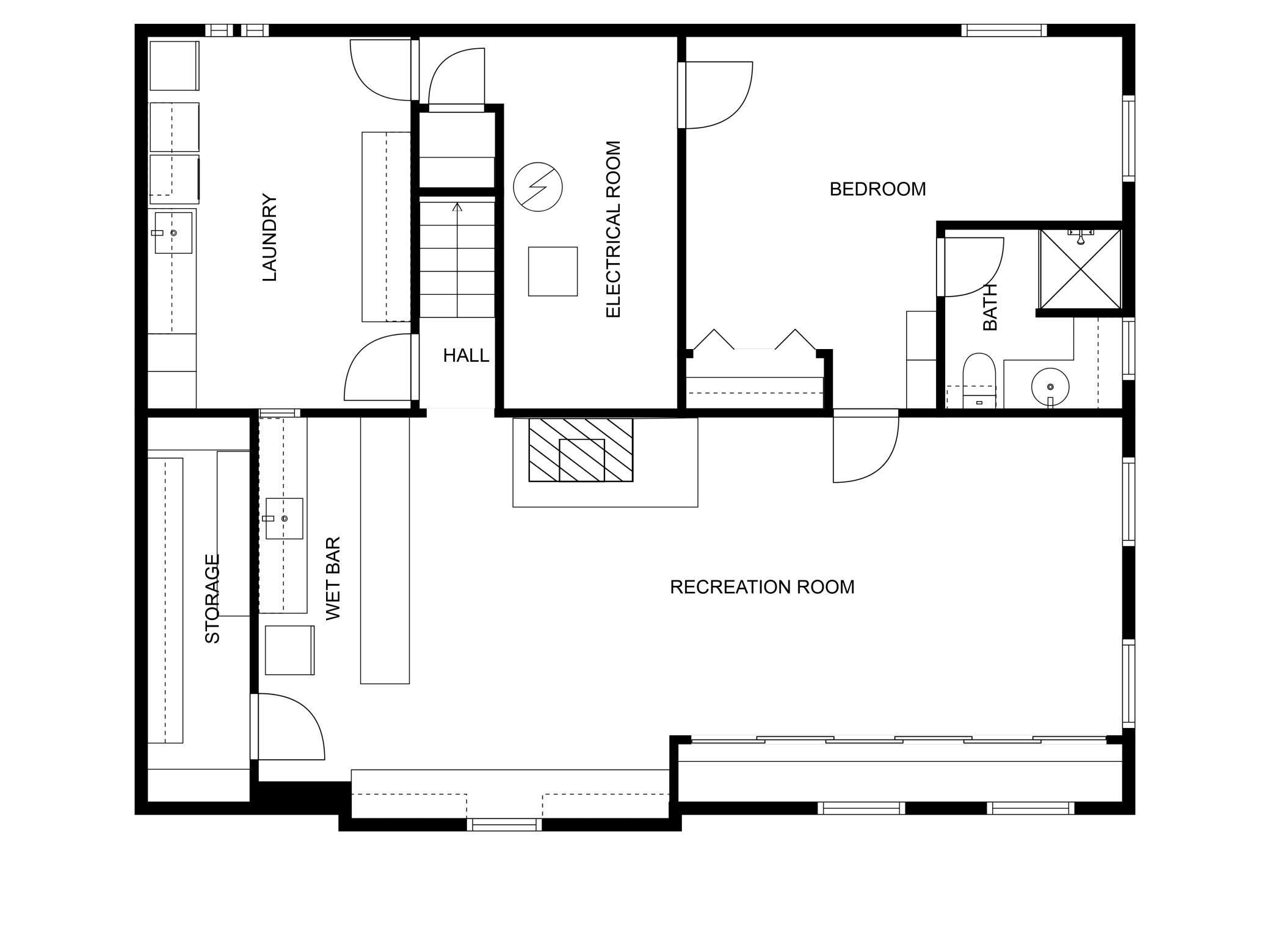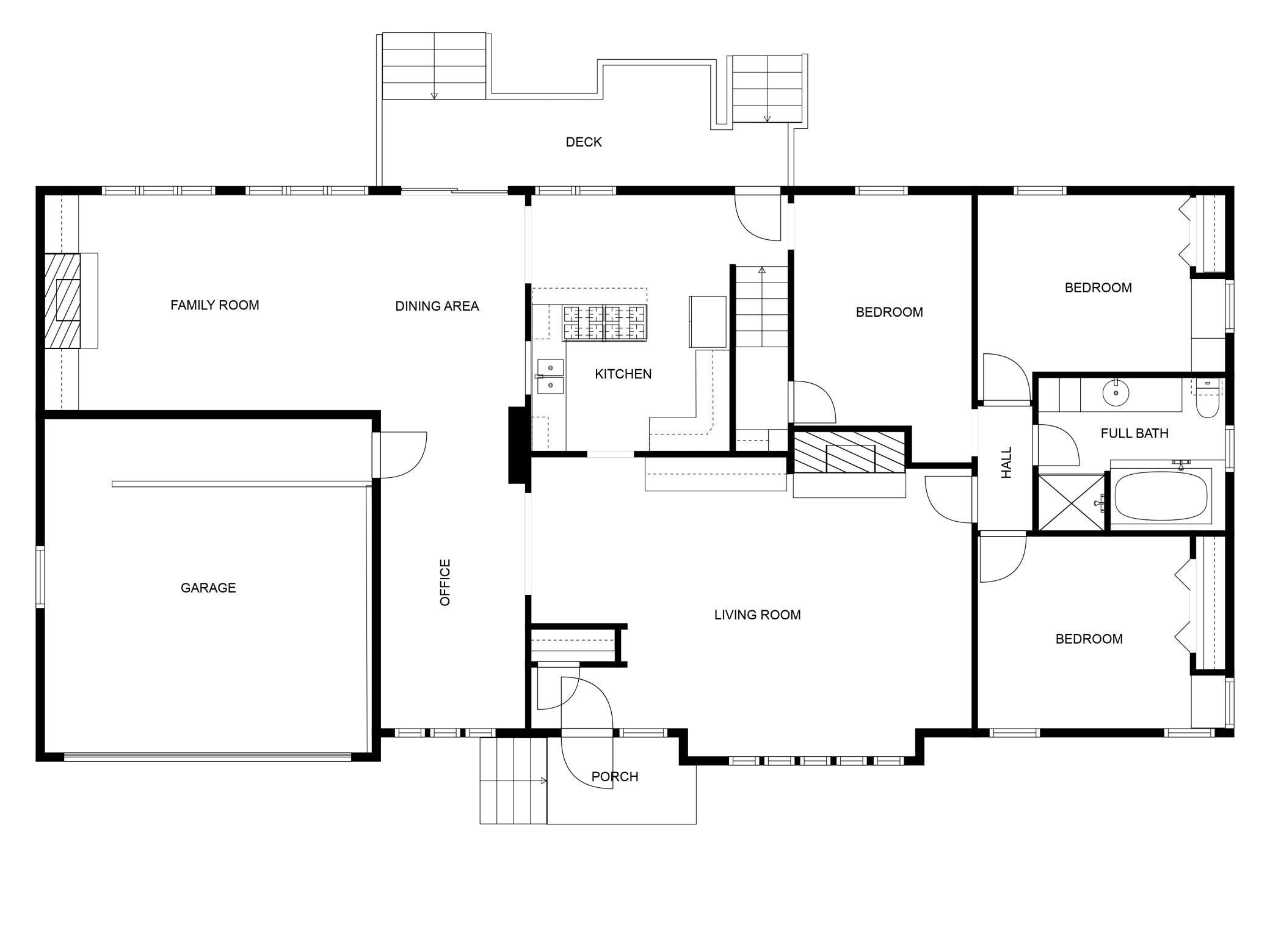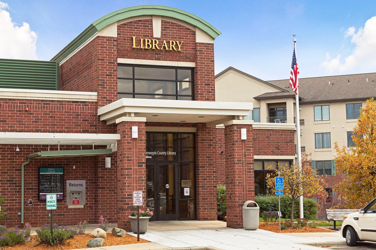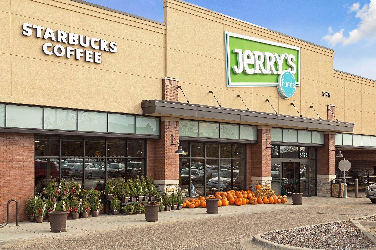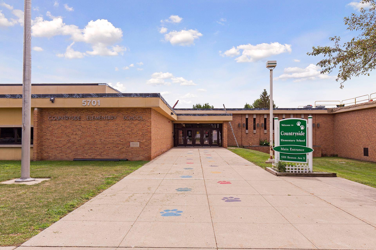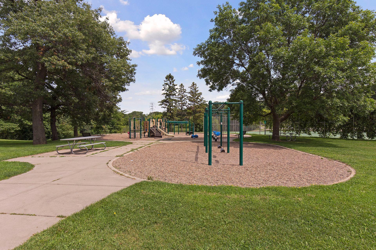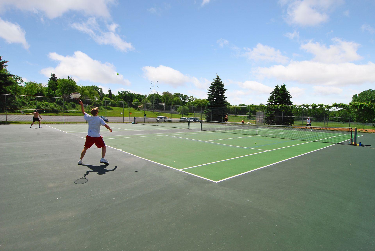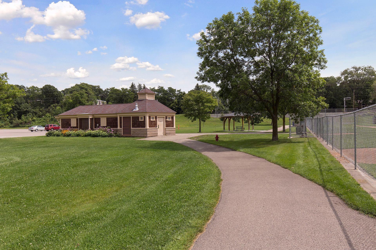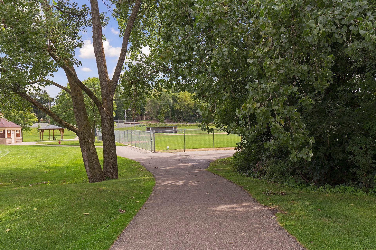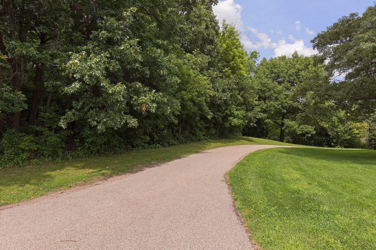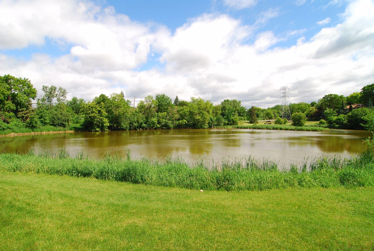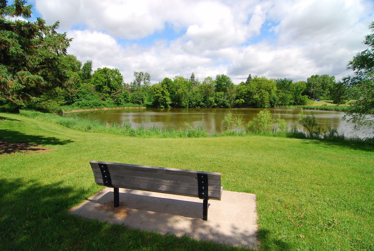5109 RICHMOND DRIVE
5109 Richmond Drive, Minneapolis (Edina), 55436, MN
-
Price: $649,000
-
Status type: For Sale
-
City: Minneapolis (Edina)
-
Neighborhood: Richmond Hills
Bedrooms: 4
Property Size :3006
-
Listing Agent: NST16731,NST102019
-
Property type : Single Family Residence
-
Zip code: 55436
-
Street: 5109 Richmond Drive
-
Street: 5109 Richmond Drive
Bathrooms: 2
Year: 1950
Listing Brokerage: Coldwell Banker Burnet
FEATURES
- Refrigerator
- Washer
- Dryer
- Dishwasher
- Disposal
- Freezer
- Cooktop
- Wall Oven
- Gas Water Heater
- Double Oven
- Stainless Steel Appliances
DETAILS
Come check out this beautifully kept rambler in Edina’s desirable Melody Lake neighborhood! This 4-bedroom, 2-bath home has been lovingly updated and it really shows. You’ll find gorgeous hardwood floors throughout the main level, a spacious living room, and not one, not two, but three cozy spots to hang out—there’s a family room on both the main floor and the lower level, plus the living room—all with their own fireplaces! The main-floor family room is full of natural light and looks out over the sunny, south-facing backyard. Step outside and enjoy the fully fenced yard, which has been professionally landscaped and includes a deck and a big paver patio—perfect for hosting friends or just relaxing. You’re only minutes from 50th & France and the Edina Country Club, so everything you love about Edina is close by. This home is move-in ready and waiting for its next owners—don’t miss out!
INTERIOR
Bedrooms: 4
Fin ft² / Living Area: 3006 ft²
Below Ground Living: 1130ft²
Bathrooms: 2
Above Ground Living: 1876ft²
-
Basement Details: Egress Window(s), Finished, Sump Pump,
Appliances Included:
-
- Refrigerator
- Washer
- Dryer
- Dishwasher
- Disposal
- Freezer
- Cooktop
- Wall Oven
- Gas Water Heater
- Double Oven
- Stainless Steel Appliances
EXTERIOR
Air Conditioning: Central Air
Garage Spaces: 2
Construction Materials: N/A
Foundation Size: 1130ft²
Unit Amenities:
-
Heating System:
-
- Forced Air
ROOMS
| Main | Size | ft² |
|---|---|---|
| Living Room | 25 x 17 | 625 ft² |
| Dining Room | 10 x 12 | 100 ft² |
| Office | 8 x 18 | 64 ft² |
| Family Room | 18 x 12 | 324 ft² |
| Kitchen | 15 x 15 | 225 ft² |
| Bedroom 1 | 14 x 12 | 196 ft² |
| Bedroom 2 | 14 x 12 | 196 ft² |
| Bedroom 3 | 10 x 15 | 100 ft² |
| Lower | Size | ft² |
|---|---|---|
| Family Room | 28 x 16 | 784 ft² |
| Bedroom 4 | 17 x 15 | 289 ft² |
| Bar/Wet Bar Room | 6 x 14 | 36 ft² |
| Storage | 4 x 15 | 16 ft² |
| Laundry | 10 x 15 | 100 ft² |
LOT
Acres: N/A
Lot Size Dim.: 83x142x91x128
Longitude: 44.9044
Latitude: -93.3547
Zoning: Residential-Single Family
FINANCIAL & TAXES
Tax year: 2025
Tax annual amount: $8,997
MISCELLANEOUS
Fuel System: N/A
Sewer System: City Sewer/Connected
Water System: City Water/Connected
ADDITIONAL INFORMATION
MLS#: NST7712560
Listing Brokerage: Coldwell Banker Burnet

ID: 3705451
Published: May 29, 2025
Last Update: May 29, 2025
Views: 13


