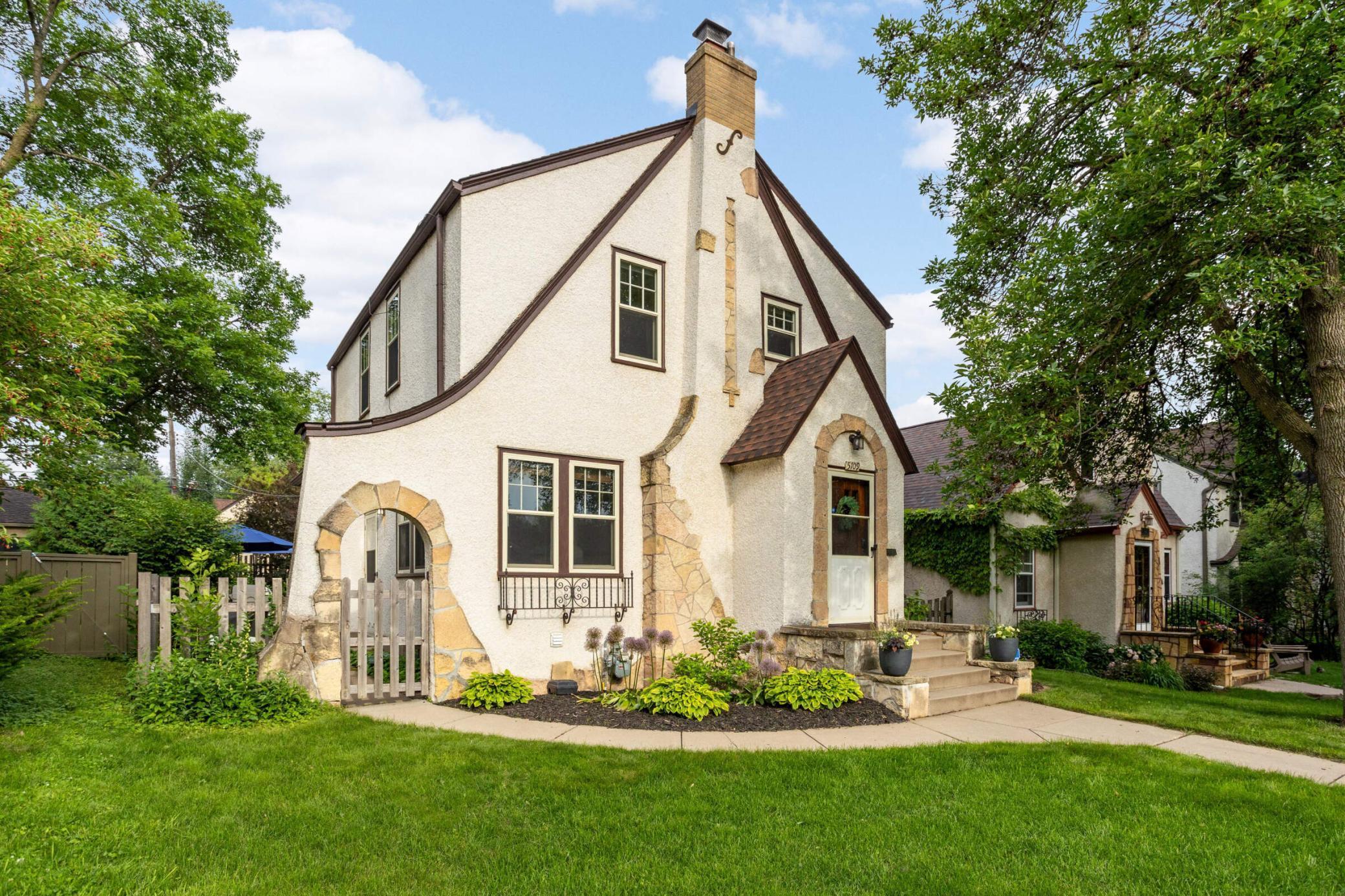5109 17TH AVENUE
5109 17th Avenue, Minneapolis, 55417, MN
-
Price: $550,000
-
Status type: For Sale
-
City: Minneapolis
-
Neighborhood: Hale
Bedrooms: 3
Property Size :1455
-
Listing Agent: NST16629,NST114286
-
Property type : Single Family Residence
-
Zip code: 55417
-
Street: 5109 17th Avenue
-
Street: 5109 17th Avenue
Bathrooms: 2
Year: 1930
Listing Brokerage: Edina Realty, Inc.
FEATURES
- Range
- Refrigerator
- Washer
- Dryer
- Exhaust Fan
- Dishwasher
- Disposal
- Stainless Steel Appliances
- Chandelier
DETAILS
Welcome to this beautiful Hale Tudor! From the moment you walk in you will fall in love with how the sellers have preserved the original Minneapolis charm while making some incredibly tasteful updates. The original wood floors and built-ins are waiting for you on the main level. Do not miss this kitchen! Completely renovated with stainless appliances, a glorious Wolf range, and stylish quartz counters-it's like something out of a magazine. Cozy up to the wood burning fireplace in the spacious living room during our cold winter months and step out to the relaxing patio when the weather cooperates. The fully fenced yard adds a lovely element of privacy. All 3 bedrooms are on the upper level along with a classically tiled full bathroom. A nice flex space is in the lower level (could be a 4th bedroom with the addition of an egress) and the exercise area is another opportunity for additional equity. Our sellers have also taken care of all the big stuff in the last handful of years (new boiler, water heater, AC, roof) so you can move right in feeling calm and confident. Steps from Lake Nokomis, Minnehaha Creek, trails, restaurants, transit-this is a gem in the heart of South Minneapolis that is not to be missed. Come see it!
INTERIOR
Bedrooms: 3
Fin ft² / Living Area: 1455 ft²
Below Ground Living: 207ft²
Bathrooms: 2
Above Ground Living: 1248ft²
-
Basement Details: Full, Partially Finished,
Appliances Included:
-
- Range
- Refrigerator
- Washer
- Dryer
- Exhaust Fan
- Dishwasher
- Disposal
- Stainless Steel Appliances
- Chandelier
EXTERIOR
Air Conditioning: Central Air
Garage Spaces: 2
Construction Materials: N/A
Foundation Size: 700ft²
Unit Amenities:
-
- Patio
- Kitchen Window
- Natural Woodwork
- Hardwood Floors
Heating System:
-
- Boiler
ROOMS
| Main | Size | ft² |
|---|---|---|
| Living Room | 12x23 | 144 ft² |
| Kitchen | 9x14.5 | 129.75 ft² |
| Dining Room | 10.5x13 | 109.38 ft² |
| Upper | Size | ft² |
|---|---|---|
| Bedroom 1 | 10.5x13.5 | 139.76 ft² |
| Bedroom 2 | 10.5x11 | 109.38 ft² |
| Bedroom 3 | 10x12 | 100 ft² |
| Bathroom | 5.5x8 | 29.79 ft² |
| Lower | Size | ft² |
|---|---|---|
| Flex Room | 9x12 | 81 ft² |
| Bathroom | 7x9 | 49 ft² |
LOT
Acres: N/A
Lot Size Dim.: 41x123
Longitude: 44.9103
Latitude: -93.2495
Zoning: Residential-Single Family
FINANCIAL & TAXES
Tax year: 2025
Tax annual amount: $6,029
MISCELLANEOUS
Fuel System: N/A
Sewer System: City Sewer/Connected
Water System: City Water/Connected
ADITIONAL INFORMATION
MLS#: NST7757465
Listing Brokerage: Edina Realty, Inc.

ID: 3807279
Published: June 20, 2025
Last Update: June 20, 2025
Views: 3






