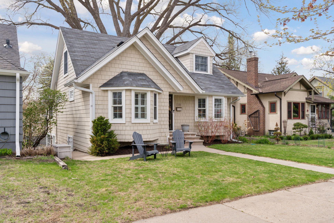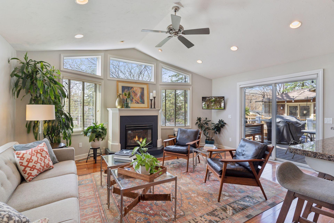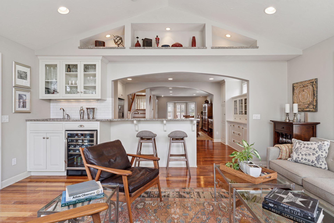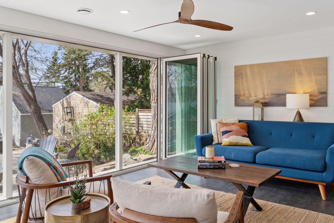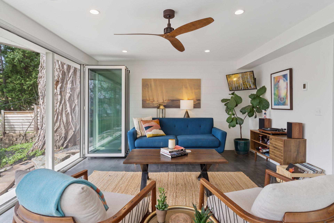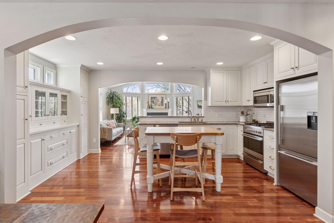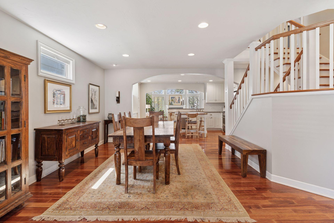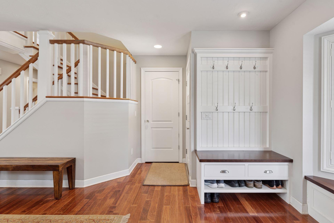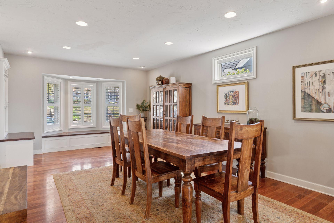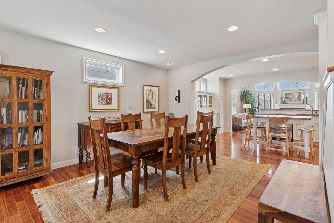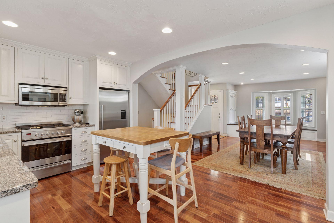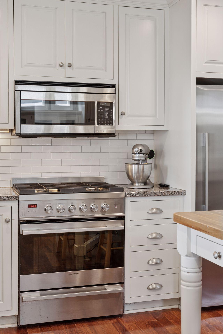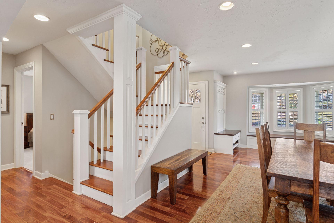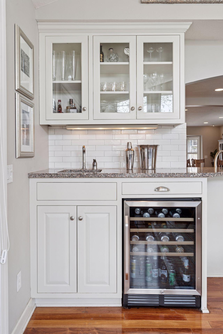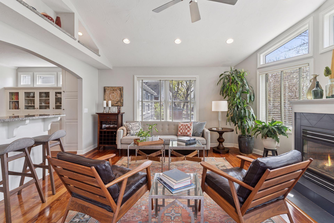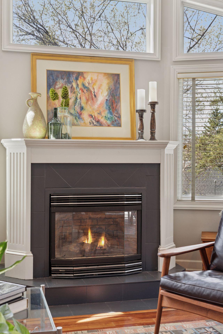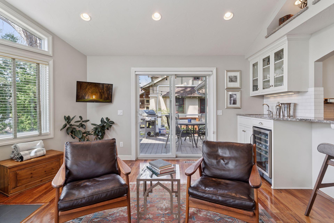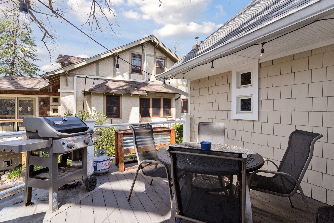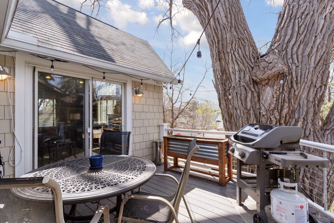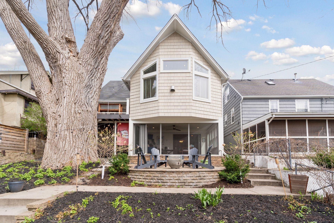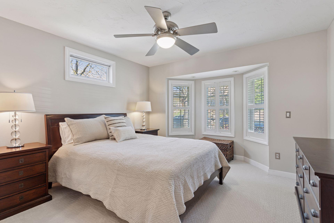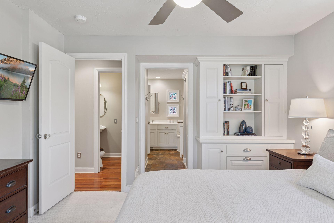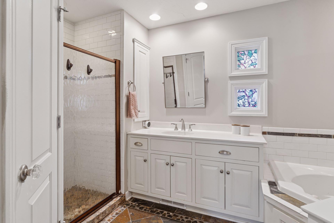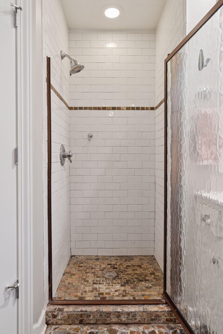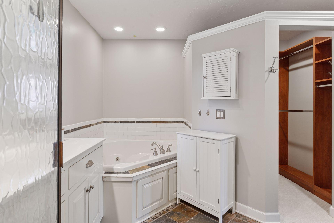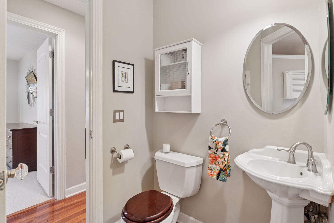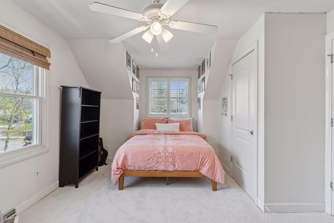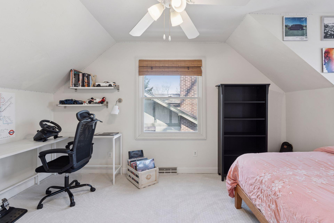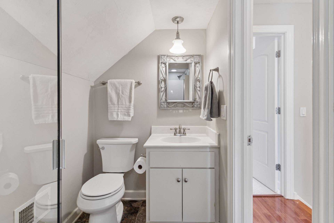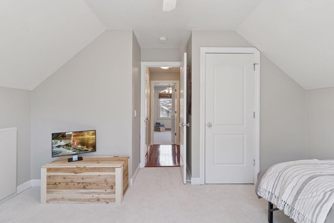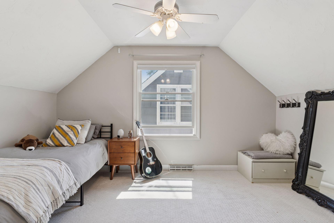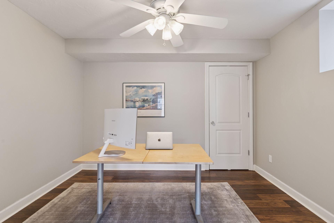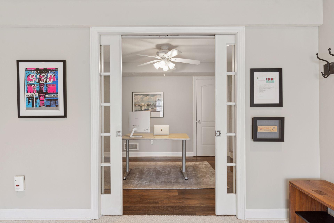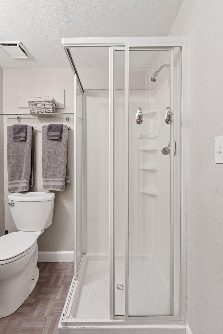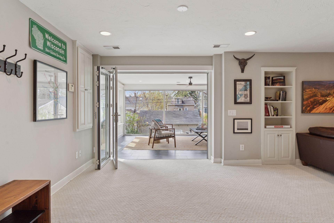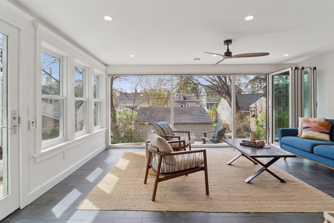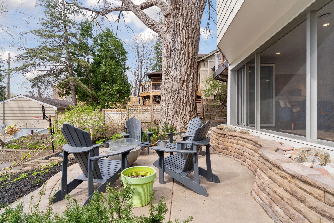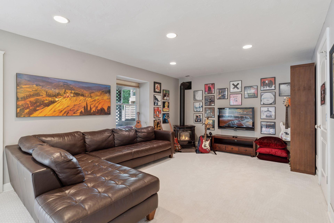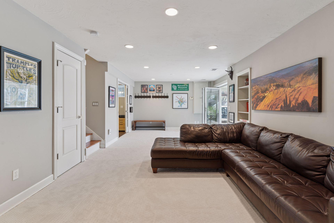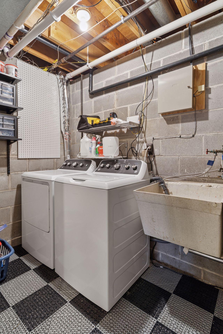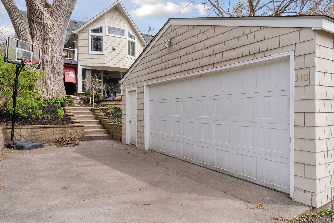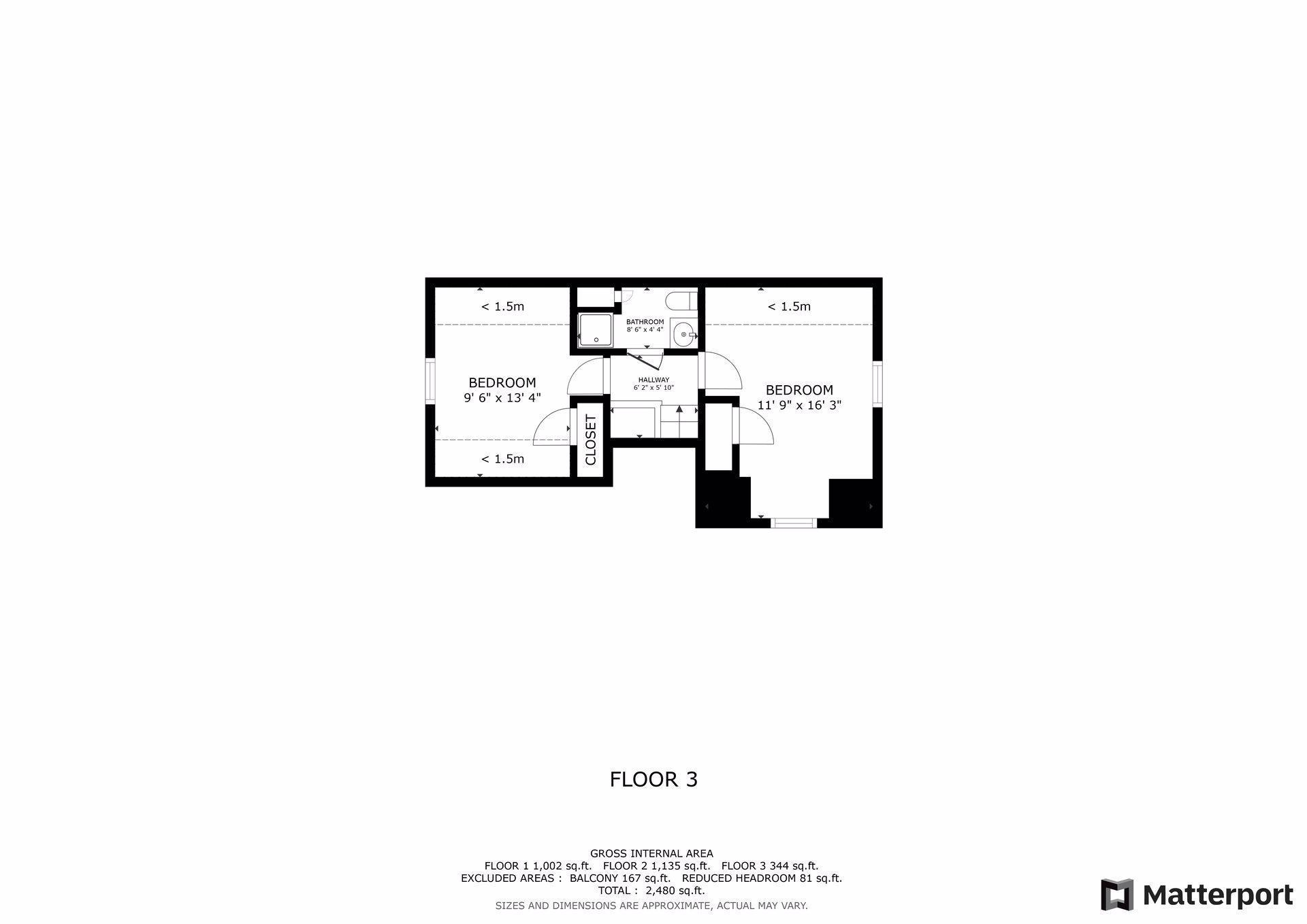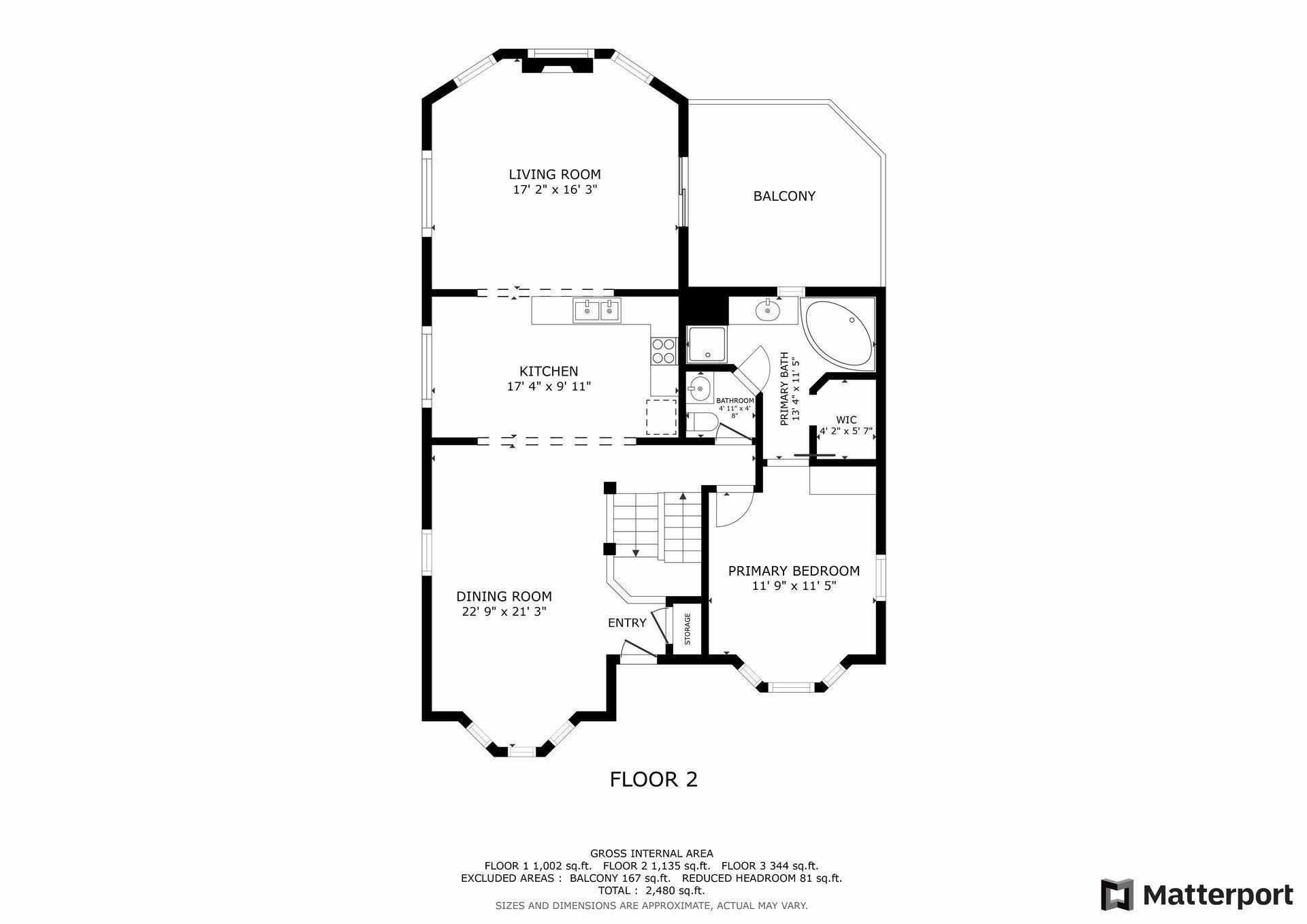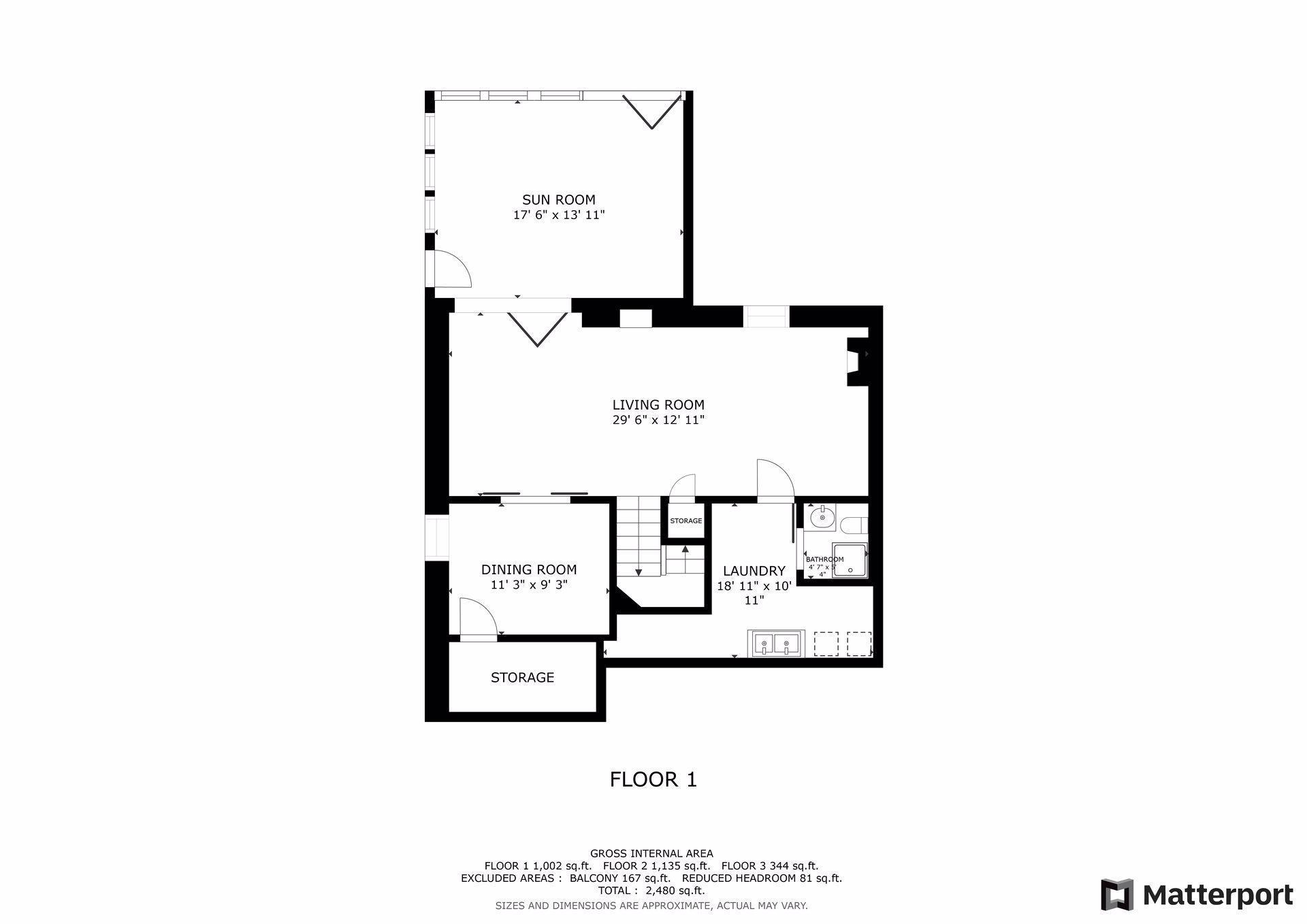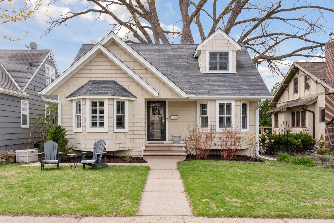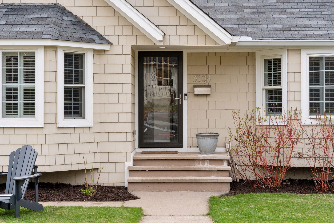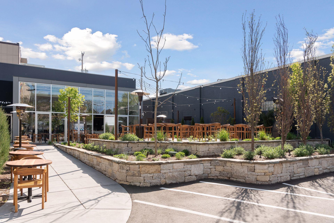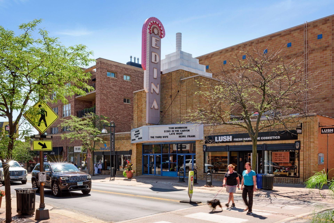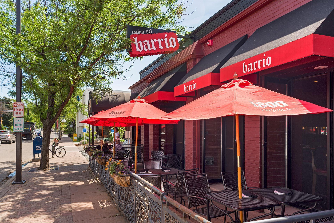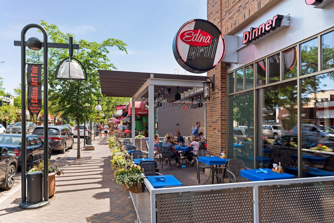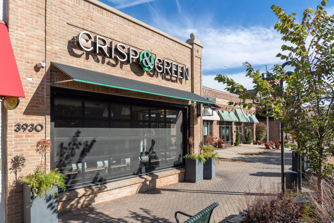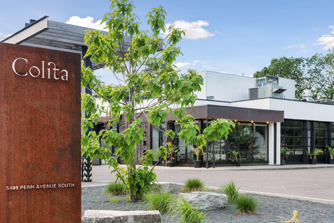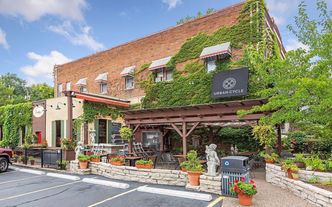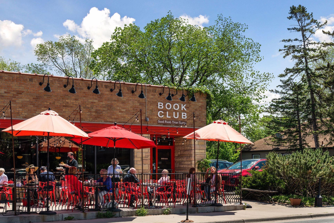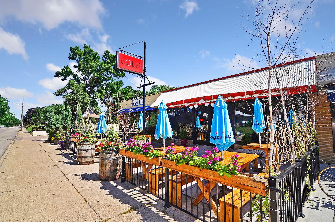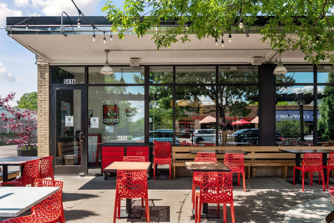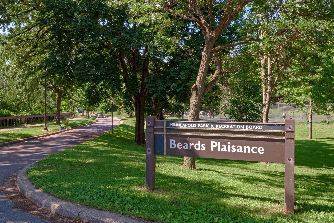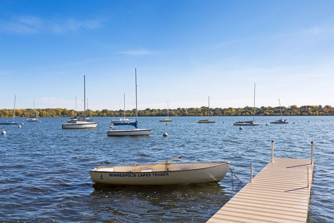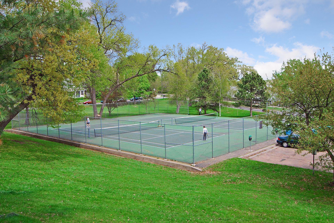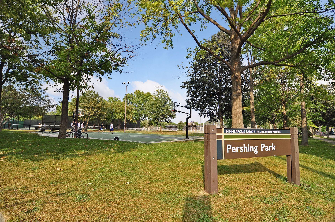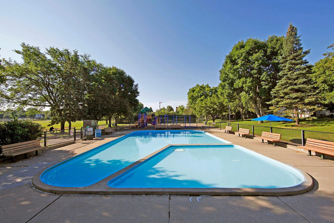5108 YORK AVENUE
5108 York Avenue, Minneapolis, 55410, MN
-
Price: $825,000
-
Status type: For Sale
-
City: Minneapolis
-
Neighborhood: Fulton
Bedrooms: 4
Property Size :2480
-
Listing Agent: NST16638,NST226781
-
Property type : Single Family Residence
-
Zip code: 55410
-
Street: 5108 York Avenue
-
Street: 5108 York Avenue
Bathrooms: 3
Year: 1972
Listing Brokerage: Coldwell Banker Burnet
FEATURES
- Range
- Refrigerator
- Microwave
- Dishwasher
- Disposal
- Tankless Water Heater
- Stainless Steel Appliances
DETAILS
This is a rare find in Minneapolis' coveted Fulton neighborhood. Walkable to 50th and France and Lake Harriet, this light-filled Cape Cod-inspired gem built in 1972 is nestled between the neighborhood's craftsmen builds and today's tear downs and reconstructed modern homes. The home has an incredible floor plan with a main floor primary suite and two bedrooms upstairs that are separated by a bathroom. It's perfect for entertaining, with an open kitchen and dining room layout. The heart of the home is a vaulted west-facing great room addition, anchored by a gas fireplace and wet bar that were added in 2004 as well as the adjacent maintenance-free deck. Travel downstairs to the walk-out lower level and you will fall in love with the four-season porch that was added in 2018. Complete with heated floors and sliding accordion doors, the bug-free breezes that flow through the screens waft their way through the home's lower level and main floor. Those breezes impart a special magic that few homes can match. The lower level also has a great family room, 4th bedroom - currently used as an office - a 3/4 bath, and a laundry room with a brand new washer and dryer. The elegant paver patio fire pit area beyond the four-season porch and oversized two-car garage are two more perks to an otherwise already amazing home. Schedule your tour today, as this one won't last long!
INTERIOR
Bedrooms: 4
Fin ft² / Living Area: 2480 ft²
Below Ground Living: N/A
Bathrooms: 3
Above Ground Living: 2480ft²
-
Basement Details: Egress Window(s), Finished, Walkout,
Appliances Included:
-
- Range
- Refrigerator
- Microwave
- Dishwasher
- Disposal
- Tankless Water Heater
- Stainless Steel Appliances
EXTERIOR
Air Conditioning: Central Air
Garage Spaces: 2
Construction Materials: N/A
Foundation Size: 1250ft²
Unit Amenities:
-
- Patio
- Deck
- Ceiling Fan(s)
- Kitchen Center Island
- Main Floor Primary Bedroom
- Primary Bedroom Walk-In Closet
Heating System:
-
- Forced Air
ROOMS
| Main | Size | ft² |
|---|---|---|
| Kitchen | 17x10 | 289 ft² |
| Dining Room | 23x21 | 529 ft² |
| Great Room | 17x16 | 289 ft² |
| Bedroom 1 | 12x11 | 144 ft² |
| Bathroom | 13x12 | 169 ft² |
| Deck | 13x13 | 169 ft² |
| Upper | Size | ft² |
|---|---|---|
| Bedroom 2 | 12x16 | 144 ft² |
| Bedroom 3 | 9x13 | 81 ft² |
| Bathroom | 8x5 | 64 ft² |
| Lower | Size | ft² |
|---|---|---|
| Bedroom 4 | 11x9 | 121 ft² |
| Family Room | 29x13 | 841 ft² |
| Sun Room | 17x14 | 289 ft² |
| Bathroom | 5x5 | 25 ft² |
| Laundry | 18x7 | 324 ft² |
LOT
Acres: N/A
Lot Size Dim.: 42x129
Longitude: 44.9103
Latitude: -93.3205
Zoning: Residential-Single Family
FINANCIAL & TAXES
Tax year: 2024
Tax annual amount: $8,397
MISCELLANEOUS
Fuel System: N/A
Sewer System: City Sewer/Connected
Water System: City Water/Connected
ADITIONAL INFORMATION
MLS#: NST7736608
Listing Brokerage: Coldwell Banker Burnet

ID: 3587293
Published: May 03, 2025
Last Update: May 03, 2025
Views: 5


