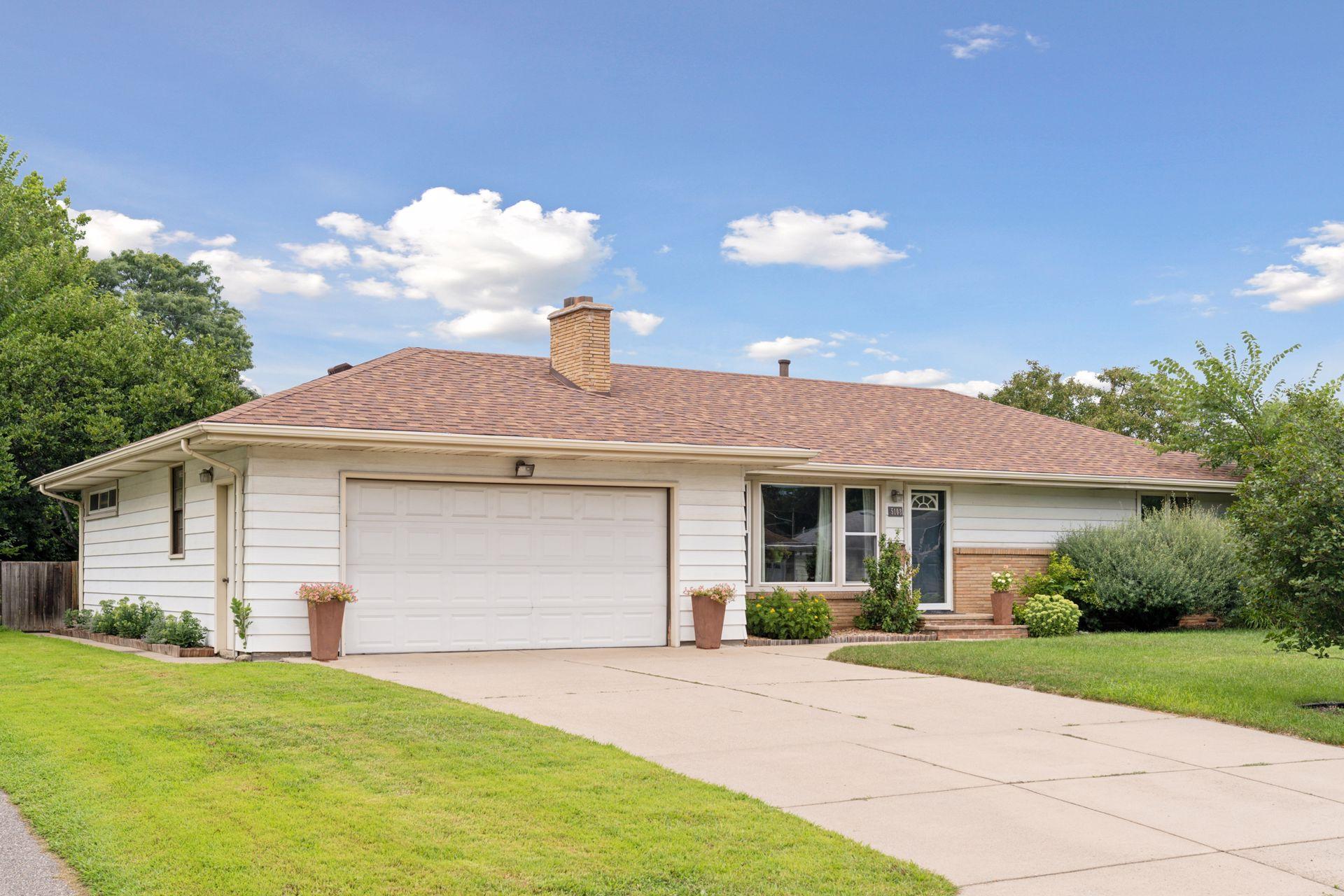5108 LAKESIDE AVENUE
5108 Lakeside Avenue, Minneapolis (Crystal), 55429, MN
-
Price: $425,000
-
Status type: For Sale
-
City: Minneapolis (Crystal)
-
Neighborhood: Howes Lakeside 1st Add
Bedrooms: 3
Property Size :2416
-
Listing Agent: NST15201,NST71777
-
Property type : Single Family Residence
-
Zip code: 55429
-
Street: 5108 Lakeside Avenue
-
Street: 5108 Lakeside Avenue
Bathrooms: 2
Year: 1952
Listing Brokerage: Verve Realty
FEATURES
- Range
- Refrigerator
- Dryer
- Microwave
- Exhaust Fan
- Dishwasher
- Disposal
- Freezer
- Cooktop
- Gas Water Heater
- Stainless Steel Appliances
DETAILS
Classic mid-century modern style abounds in this wonderfully spacious home with many updates. Features include a large gracious kitchen, wonderful natural light throughout (Anderson windows), open living room with wood burning fireplace, cute den on the main floor, huge 4-season porch with a gas stove, composite deck, and a sprawling back yard (zero weeds) that is completely fenced in complete with luscious landscaping. A guest bedroom, 3/4 bath, and a huge family room with another wood-burning fireplace await you in the lower level. 2 car attached garage and updated mechanicals. Minutes to darling downtown Robbinsdale which has tons of nice restaurants and retail. Super close to Hwy 100 for easy highway access.
INTERIOR
Bedrooms: 3
Fin ft² / Living Area: 2416 ft²
Below Ground Living: 795ft²
Bathrooms: 2
Above Ground Living: 1621ft²
-
Basement Details: Block, Drainage System, Egress Window(s), Finished, Storage Space,
Appliances Included:
-
- Range
- Refrigerator
- Dryer
- Microwave
- Exhaust Fan
- Dishwasher
- Disposal
- Freezer
- Cooktop
- Gas Water Heater
- Stainless Steel Appliances
EXTERIOR
Air Conditioning: Central Air
Garage Spaces: 2
Construction Materials: N/A
Foundation Size: 1621ft²
Unit Amenities:
-
- Kitchen Window
- Deck
- Porch
- Natural Woodwork
- Ceiling Fan(s)
- Walk-In Closet
- Washer/Dryer Hookup
- Tile Floors
- Main Floor Primary Bedroom
- Primary Bedroom Walk-In Closet
Heating System:
-
- Forced Air
ROOMS
| Main | Size | ft² |
|---|---|---|
| Living Room | 19 x 14 | 361 ft² |
| Dining Room | 15 x 12 | 225 ft² |
| Kitchen | 15 x 12 | 225 ft² |
| Den | 12 x 11 | 144 ft² |
| Four Season Porch | 15 x 11 | 225 ft² |
| Bedroom 1 | 12 x 11 | 144 ft² |
| Bedroom 2 | 12 x 9 | 144 ft² |
| Walk In Closet | 11 x 8 | 121 ft² |
| Lower | Size | ft² |
|---|---|---|
| Bedroom 3 | 13 x 12 | 169 ft² |
| Family Room | 27 x 13 | 729 ft² |
| Laundry | 11 x 8 | 121 ft² |
LOT
Acres: N/A
Lot Size Dim.: 75 x 171
Longitude: 45.0423
Latitude: -93.3451
Zoning: Residential-Single Family
FINANCIAL & TAXES
Tax year: 2025
Tax annual amount: $4,521
MISCELLANEOUS
Fuel System: N/A
Sewer System: City Sewer/Connected
Water System: City Water/Connected
ADDITIONAL INFORMATION
MLS#: NST7806016
Listing Brokerage: Verve Realty

ID: 4154585
Published: September 26, 2025
Last Update: September 26, 2025
Views: 1






