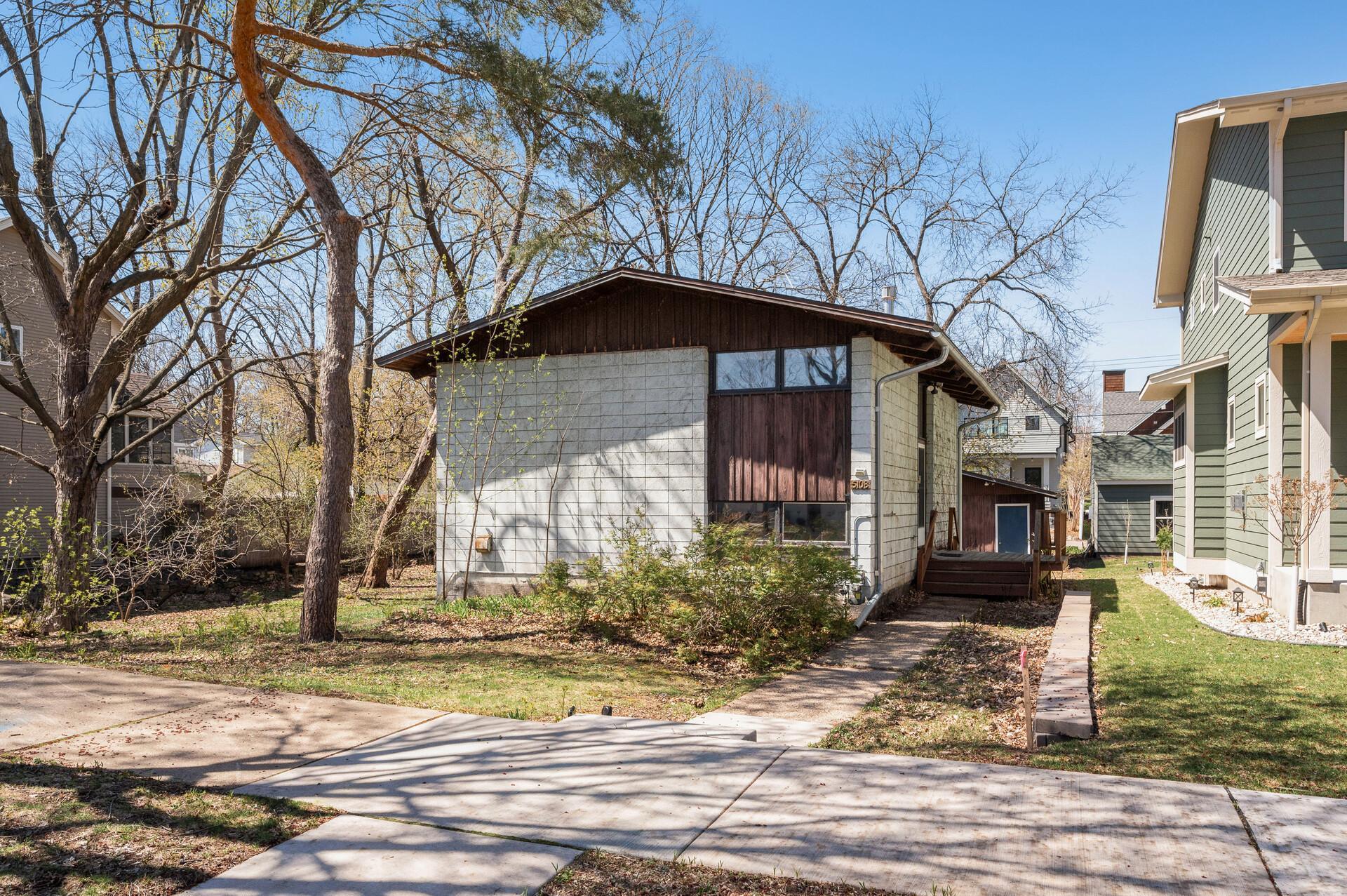5108 BEARD AVENUE
5108 Beard Avenue, Minneapolis, 55410, MN
-
Price: $369,900
-
Status type: For Sale
-
City: Minneapolis
-
Neighborhood: Fulton
Bedrooms: 4
Property Size :1700
-
Listing Agent: NST16345,NST74383
-
Property type : Single Family Residence
-
Zip code: 55410
-
Street: 5108 Beard Avenue
-
Street: 5108 Beard Avenue
Bathrooms: 2
Year: 1956
Listing Brokerage: RE/MAX Results
FEATURES
- Refrigerator
- Cooktop
- Wall Oven
DETAILS
Welcome to this rare 1956 mid-century split-entry home, nestled in the highly sought-after Fulton Neighborhood. Designed and built by landscape architect Milton E. (Milt) Krona, this residence blends timeless design with an unbeatable location. The walk-out lower level has an open layout with the kitchen, dining, and living area filled with natural light from large windows. It features exposed beam wood ceilings, along with a convenient laundry area and half bath. You will love the upper level vaulted ceilings with exposed wood beams, hardwood floors, and four well appointed bedrooms with spacious closets. There is a full bath, wood paneled walls, built-in storage & desk that echoes the home's warm character. Just three blocks from the restaurants and shops at 50th & France. Close to the scenic Minneapolis Chain of Lakes and Minnehaha Creek, this location offers the best of urban living and outdoor beauty. Opportunity knocks! This is your chance to own an iconic mid-century and make it your own whether that’s keeping its original features or adding your touch with modern updates. All in one of Minneapolis’ most desirable neighborhoods.
INTERIOR
Bedrooms: 4
Fin ft² / Living Area: 1700 ft²
Below Ground Living: 850ft²
Bathrooms: 2
Above Ground Living: 850ft²
-
Basement Details: Block, Finished, Full, Walkout,
Appliances Included:
-
- Refrigerator
- Cooktop
- Wall Oven
EXTERIOR
Air Conditioning: Ductless Mini-Split
Garage Spaces: 1
Construction Materials: N/A
Foundation Size: 850ft²
Unit Amenities:
-
Heating System:
-
- Hot Water
- Radiator(s)
ROOMS
| Main | Size | ft² |
|---|---|---|
| Living Room | 24x16 | 576 ft² |
| Dining Room | 16x14 | 256 ft² |
| Kitchen | 16x10 | 256 ft² |
| Foyer | 6x3 | 36 ft² |
| Upper | Size | ft² |
|---|---|---|
| Bedroom 1 | 16x12 | 256 ft² |
| Bedroom 2 | 13x12 | 169 ft² |
| Bedroom 3 | 12x8 | 144 ft² |
| Bedroom 4 | 12x12 | 144 ft² |
LOT
Acres: N/A
Lot Size Dim.: 44x126
Longitude: 44.9102
Latitude: -93.3243
Zoning: Residential-Single Family
FINANCIAL & TAXES
Tax year: 2025
Tax annual amount: $6,349
MISCELLANEOUS
Fuel System: N/A
Sewer System: City Sewer/Connected
Water System: City Water/Connected
ADITIONAL INFORMATION
MLS#: NST7733440
Listing Brokerage: RE/MAX Results

ID: 3573709
Published: May 01, 2025
Last Update: May 01, 2025
Views: 1






