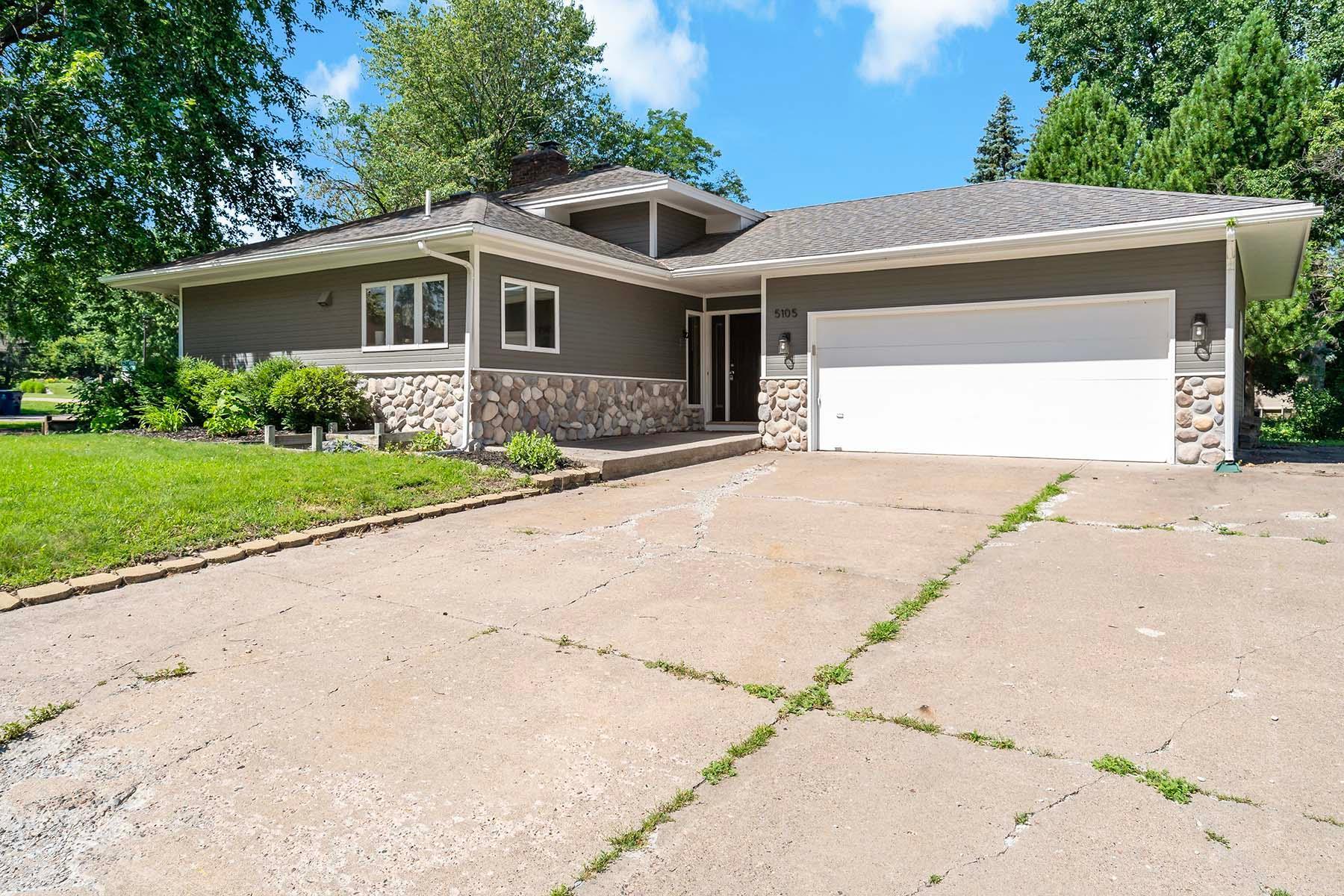5105 BALSAM LANE
5105 Balsam Lane, Minneapolis (Plymouth), 55442, MN
-
Price: $539,900
-
Status type: For Sale
-
City: Minneapolis (Plymouth)
-
Neighborhood: Zachary Hills
Bedrooms: 5
Property Size :2806
-
Listing Agent: NST11236,NST93358
-
Property type : Single Family Residence
-
Zip code: 55442
-
Street: 5105 Balsam Lane
-
Street: 5105 Balsam Lane
Bathrooms: 4
Year: 1980
Listing Brokerage: Keller Williams Integrity Realty
FEATURES
- Range
- Refrigerator
- Washer
- Dryer
- Microwave
- Dishwasher
- Water Softener Owned
- Disposal
- Gas Water Heater
- ENERGY STAR Qualified Appliances
- Stainless Steel Appliances
DETAILS
Welcome to this beautifully renovated 5-bedroom, 4-bathroom home, ideally situated on a spacious corner lot at the end of a peaceful cul-de-sac. This turn-key property offers the perfect blend of privacy, space, and modern comfort—ideal for families and entertainers alike. Step inside to discover a bright, open-concept layout with thoughtful updates throughout, including new flooring, updated lighting, and elegant finishes. The open kitchen features sleek countertops, stainless steel appliances, and ample storage, flowing seamlessly into the main living and dining areas. With five generously sized bedrooms and four bathrooms, there's room for everyone. The primary suite is a true retreat with a luxurious en-suite bathroom and walk-in closet. What truly sets this home apart are the multi-level south-facing decks—perfect for enjoying sunshine all day long, hosting gatherings, or simply relaxing with a cup of coffee. The backyard and expansive outdoor space offer endless possibilities for gardening, play and entertaining.
INTERIOR
Bedrooms: 5
Fin ft² / Living Area: 2806 ft²
Below Ground Living: 1374ft²
Bathrooms: 4
Above Ground Living: 1432ft²
-
Basement Details: Block, Egress Window(s), Finished, Full, Sump Basket, Sump Pump,
Appliances Included:
-
- Range
- Refrigerator
- Washer
- Dryer
- Microwave
- Dishwasher
- Water Softener Owned
- Disposal
- Gas Water Heater
- ENERGY STAR Qualified Appliances
- Stainless Steel Appliances
EXTERIOR
Air Conditioning: Central Air
Garage Spaces: 2
Construction Materials: N/A
Foundation Size: 1577ft²
Unit Amenities:
-
- Kitchen Window
- Deck
- Natural Woodwork
- Hardwood Floors
- Washer/Dryer Hookup
- Wet Bar
- Tile Floors
- Primary Bedroom Walk-In Closet
Heating System:
-
- Forced Air
ROOMS
| Main | Size | ft² |
|---|---|---|
| Living Room | 20x13 | 400 ft² |
| Dining Room | 11x9 | 121 ft² |
| Kitchen | 15x14 | 225 ft² |
| Deck | 17x12 | 289 ft² |
| Lower | Size | ft² |
|---|---|---|
| Family Room | 17x13 | 289 ft² |
| Bedroom 3 | 13x11 | 169 ft² |
| Laundry | 9x8 | 81 ft² |
| Upper | Size | ft² |
|---|---|---|
| Bedroom 1 | 13x12 | 169 ft² |
| Bedroom 2 | 13x10 | 169 ft² |
| Primary Bathroom | 13x9 | 169 ft² |
| Walk In Closet | 8x5 | 64 ft² |
| Deck | 30x21 | 900 ft² |
| Basement | Size | ft² |
|---|---|---|
| Bedroom 4 | 10x14 | 100 ft² |
| Bedroom 5 | 15x9 | 225 ft² |
LOT
Acres: N/A
Lot Size Dim.: 151x130x131x85
Longitude: 45.0478
Latitude: -93.4242
Zoning: Residential-Single Family
FINANCIAL & TAXES
Tax year: 2025
Tax annual amount: $4,846
MISCELLANEOUS
Fuel System: N/A
Sewer System: City Sewer/Connected
Water System: City Water/Connected
ADITIONAL INFORMATION
MLS#: NST7769247
Listing Brokerage: Keller Williams Integrity Realty

ID: 3877326
Published: July 11, 2025
Last Update: July 11, 2025
Views: 2






