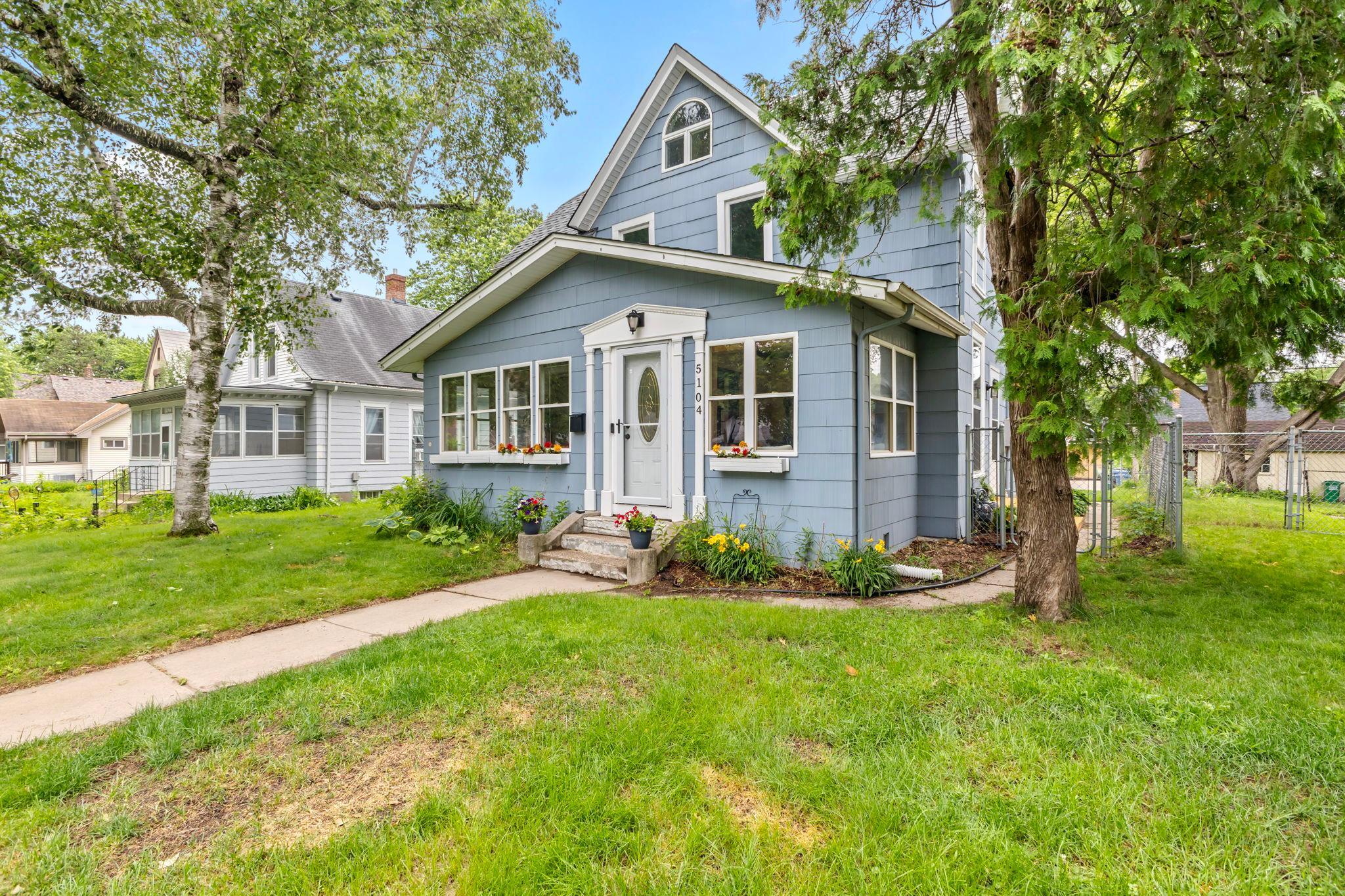5104 43RD AVENUE
5104 43rd Avenue, Minneapolis, 55417, MN
-
Price: $399,900
-
Status type: For Sale
-
City: Minneapolis
-
Neighborhood: Minnehaha
Bedrooms: 3
Property Size :1550
-
Listing Agent: NST14003,NST46304
-
Property type : Single Family Residence
-
Zip code: 55417
-
Street: 5104 43rd Avenue
-
Street: 5104 43rd Avenue
Bathrooms: 2
Year: 1900
Listing Brokerage: Keller Williams Classic Realty
DETAILS
Location, location, location...A hop, skip & jump to downtown Minneapolis, blocks to the light rail, 3 minutes to Minnehaha falls, 6 minutes to Wuban picnic area, playground, Parkway, Lake Nokomis, Restaurants, Minnehaha off leash dog park, easy access to the airport, MOA, Ikea and so much more. New roof 2024, Heater and furnace 2022, Basement floor 2025, much more upgrades and improvements. Come and check it out....a finished attic space will not disappoint. The backyard is fully fenced in and the garage provides a 220 volt outlet if you'd like to charge your electric vehicle...that is a fabulous option!
INTERIOR
Bedrooms: 3
Fin ft² / Living Area: 1550 ft²
Below Ground Living: N/A
Bathrooms: 2
Above Ground Living: 1550ft²
-
Basement Details: Concrete, Storage Space, Unfinished,
Appliances Included:
-
EXTERIOR
Air Conditioning: Central Air
Garage Spaces: 2
Construction Materials: N/A
Foundation Size: 962ft²
Unit Amenities:
-
Heating System:
-
- Forced Air
ROOMS
| Main | Size | ft² |
|---|---|---|
| Foyer | 12.8x8.1 | 102.39 ft² |
| Kitchen | 13.6x10.10 | 146.25 ft² |
| Dining Room | 13.3x10.10 | 143.54 ft² |
| Living Room | 13.3x10.4 | 136.92 ft² |
| Office | 12.7x7.2 | 90.18 ft² |
| Bathroom | 7x7.2 | 50.17 ft² |
| Sun Room | 10.7x7.2 | 75.85 ft² |
| Upper | Size | ft² |
|---|---|---|
| Bedroom 1 | 14.2x10.6 | 148.75 ft² |
| Bedroom 2 | 12.8x10.9 | 136.17 ft² |
| Bedroom 3 | 14.1x6.7 | 92.72 ft² |
| Bathroom | 10.11x8.1 | 88.24 ft² |
| Third | Size | ft² |
|---|---|---|
| Bonus Room | 10.3x10.2 | 104.21 ft² |
| Loft | 16.5x18.9 | 307.81 ft² |
LOT
Acres: N/A
Lot Size Dim.: 50x129
Longitude: 44.9105
Latitude: -93.2117
Zoning: Residential-Single Family
FINANCIAL & TAXES
Tax year: 2025
Tax annual amount: $5,002
MISCELLANEOUS
Fuel System: N/A
Sewer System: City Sewer/Connected
Water System: City Water/Connected
ADITIONAL INFORMATION
MLS#: NST7744178
Listing Brokerage: Keller Williams Classic Realty

ID: 3847400
Published: July 01, 2025
Last Update: July 01, 2025
Views: 4






