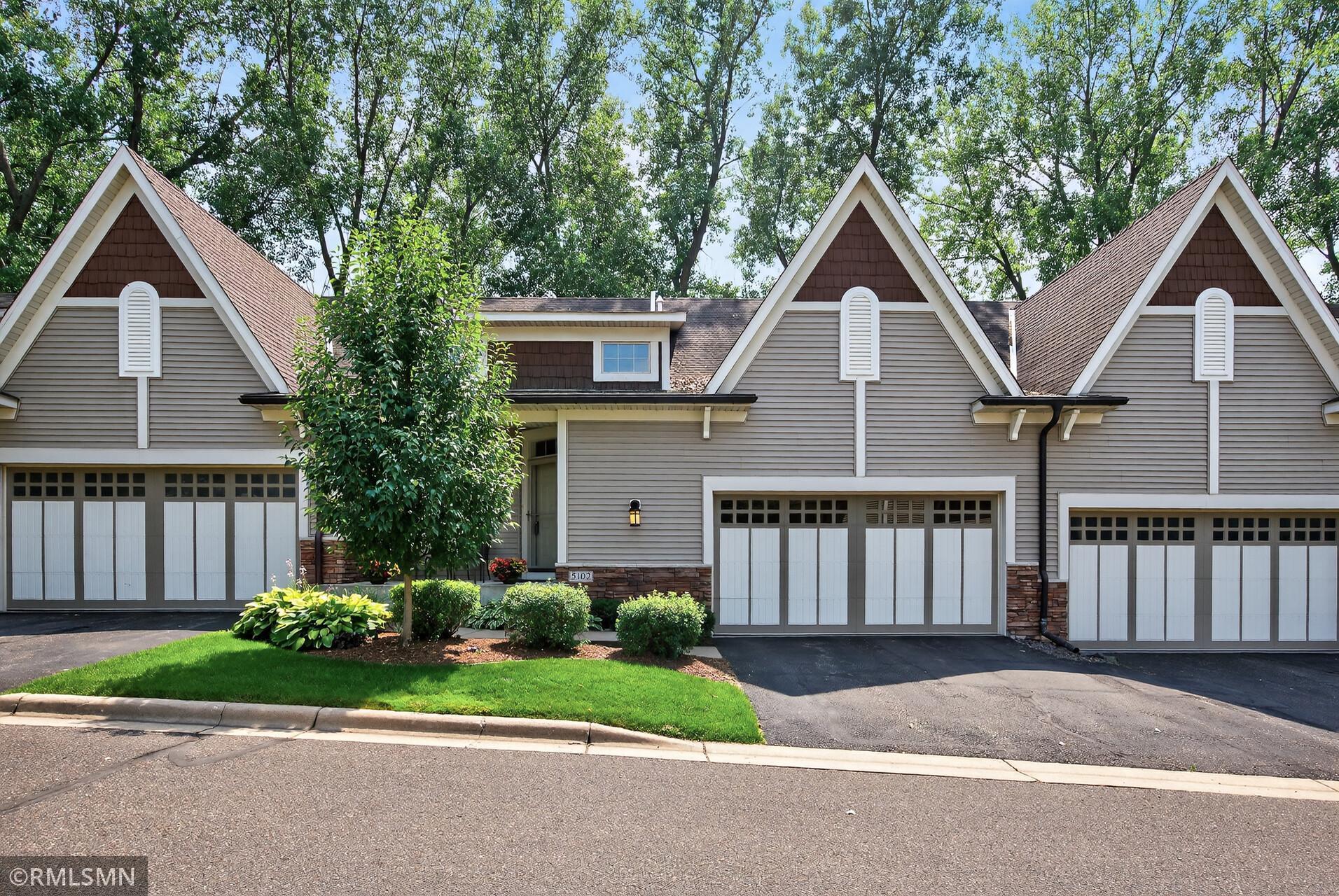5102 WILD MARSH DRIVE
5102 Wild Marsh Drive, White Bear Lake, 55110, MN
-
Price: $519,900
-
Status type: For Sale
-
City: White Bear Lake
-
Neighborhood: Cic 597 Wild Marsh Tnhms
Bedrooms: 3
Property Size :2324
-
Listing Agent: NST15098,NST47387
-
Property type : Townhouse Side x Side
-
Zip code: 55110
-
Street: 5102 Wild Marsh Drive
-
Street: 5102 Wild Marsh Drive
Bathrooms: 3
Year: 2007
Listing Brokerage: White Bear Lake Realty
FEATURES
- Range
- Refrigerator
- Washer
- Dryer
- Microwave
- Dishwasher
- Disposal
- Humidifier
DETAILS
Welcome to Carefree Living in Wild Marsh Townhomes! Discover the charm of this private, peaceful enclave—just 38 thoughtfully placed homes on a quiet drive, surrounded by nature and like-minded neighbors. From the moment you arrive, it’s clear this is not your typical townhome community. The picturesque setting and upscale feel set Wild Marsh apart. This exceptional home features a spacious main-level floor plan with a full walkout lower level, nestled among mature trees and scenic marshland—an ideal blend of privacy, comfort, and natural beauty. Inside, you're greeted by an open, flowing layout with dramatic vaulted ceilings and gleaming maple hardwood floors extending through the foyer, kitchen, dining, and living spaces. The well-appointed kitchen is positioned perfectly for both daily living and entertaining, with an open design that seamlessly connects to the dining and living areas. The sun-drenched, south-facing living room features custom maple built-ins, a gas fireplace with marble surround and maple mantle, and walks out to a brand-new, maintenance-free deck that overlooks the tranquil, wooded backdrop. The main level also offers a spacious primary suite with peaceful views of the marsh, a large walk-in closet, and a luxurious en suite bath with dual vanities, soaking tub, and separate shower. A convenient half bath, laundry room, and garage access are just down the hall, accented by an open maple balustrade. Downstairs, you'll find a massive family room offering flexible space for relaxing, entertaining, or creating a media or hobby area—plus a second walkout to a lower-level patio. Two additional bedrooms (one currently used as an office) enjoy the same gorgeous southern exposure and views, along with a full bath and a bonus storage room off the family room. This is more than a home—it’s a lifestyle choice. Peaceful, practical, and beautifully maintained, this opportunity won't last long. Schedule your tour today and experience Wild Marsh living at its finest!
INTERIOR
Bedrooms: 3
Fin ft² / Living Area: 2324 ft²
Below Ground Living: 984ft²
Bathrooms: 3
Above Ground Living: 1340ft²
-
Basement Details: Daylight/Lookout Windows, Drain Tiled, Drainage System, Egress Window(s), Finished, Full, Storage Space, Sump Basket, Sump Pump, Walkout,
Appliances Included:
-
- Range
- Refrigerator
- Washer
- Dryer
- Microwave
- Dishwasher
- Disposal
- Humidifier
EXTERIOR
Air Conditioning: Central Air
Garage Spaces: 2
Construction Materials: N/A
Foundation Size: 1340ft²
Unit Amenities:
-
- Patio
- Kitchen Window
- Deck
- Natural Woodwork
- Hardwood Floors
- Ceiling Fan(s)
- Walk-In Closet
- Vaulted Ceiling(s)
- Washer/Dryer Hookup
- In-Ground Sprinkler
- Indoor Sprinklers
- Paneled Doors
- Cable
- Kitchen Center Island
- French Doors
- Tile Floors
- Main Floor Primary Bedroom
- Primary Bedroom Walk-In Closet
Heating System:
-
- Forced Air
- Fireplace(s)
ROOMS
| Main | Size | ft² |
|---|---|---|
| Foyer | 8x8 | 64 ft² |
| Kitchen | 13x10 | 169 ft² |
| Dining Room | 13x10 | 169 ft² |
| Living Room | 17x16 | 289 ft² |
| Bedroom 1 | 15x12 | 225 ft² |
| Primary Bathroom | 10x8 | 100 ft² |
| Walk In Closet | 11x5 | 121 ft² |
| Laundry | 6x5 | 36 ft² |
| Deck | 15x9 | 225 ft² |
| Lower | Size | ft² |
|---|---|---|
| Family Room | 29x14 | 841 ft² |
| Bedroom 3 | 12x11 | 144 ft² |
| Bedroom 2 | 13x11 | 169 ft² |
| Patio | 15x9 | 225 ft² |
| Storage | 16x15 | 256 ft² |
LOT
Acres: N/A
Lot Size Dim.: 1111111
Longitude: 45.0952
Latitude: -93.0098
Zoning: Residential-Single Family
FINANCIAL & TAXES
Tax year: 2025
Tax annual amount: $6,420
MISCELLANEOUS
Fuel System: N/A
Sewer System: City Sewer/Connected
Water System: City Water/Connected
ADDITIONAL INFORMATION
MLS#: NST7782307
Listing Brokerage: White Bear Lake Realty

ID: 3986109
Published: August 11, 2025
Last Update: August 11, 2025
Views: 1






