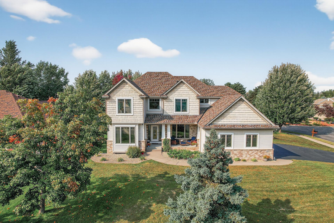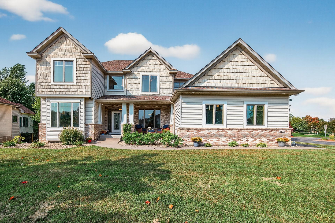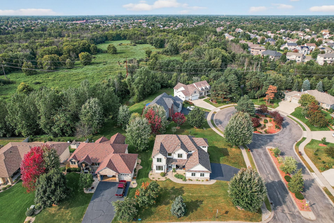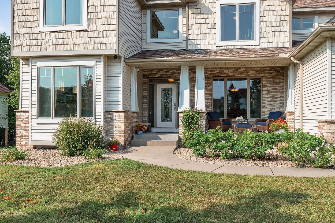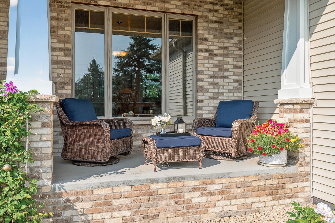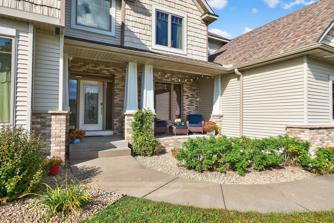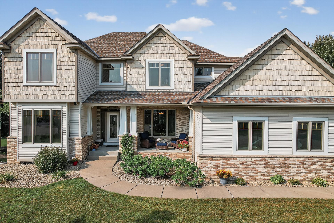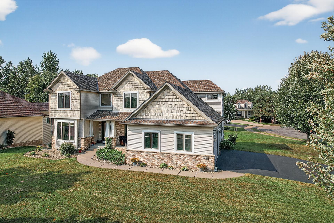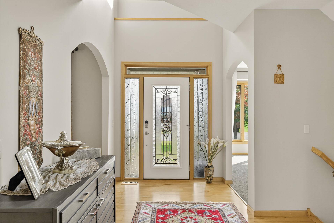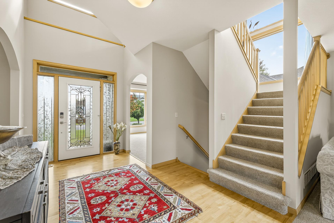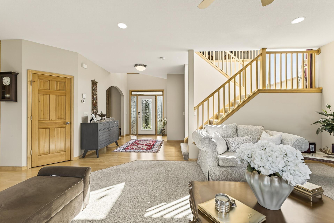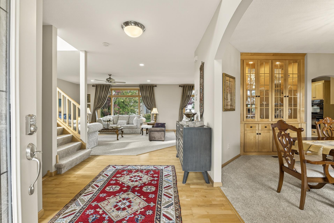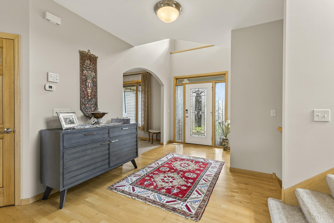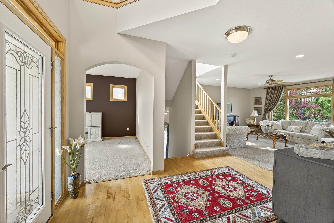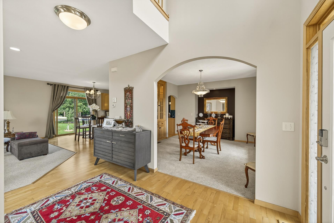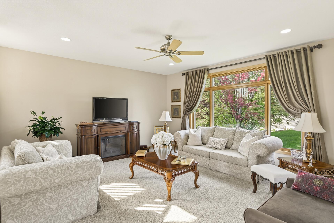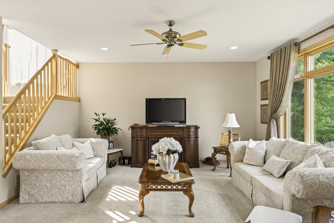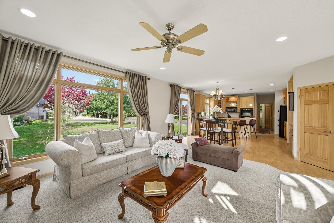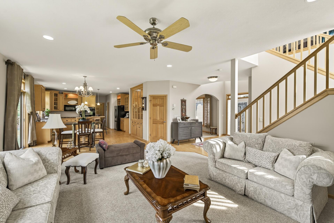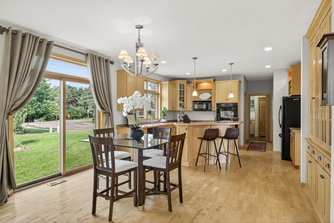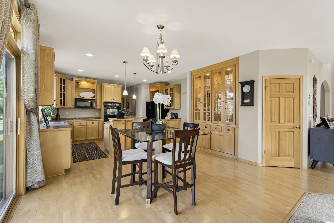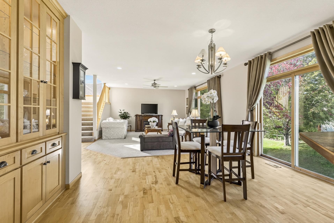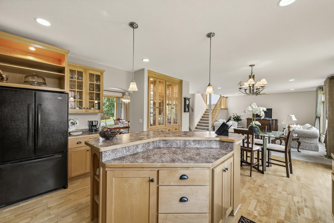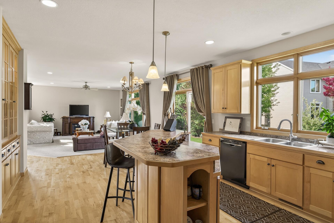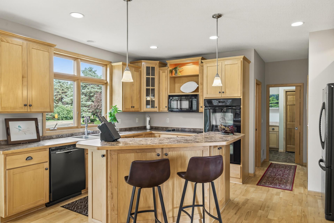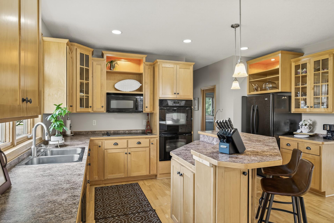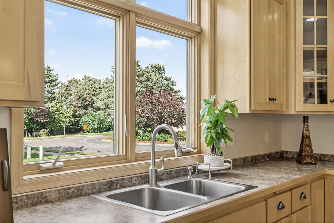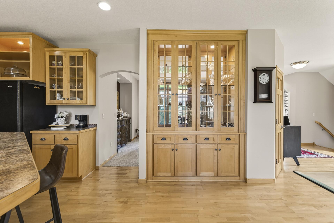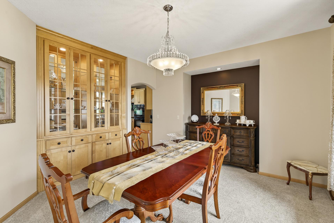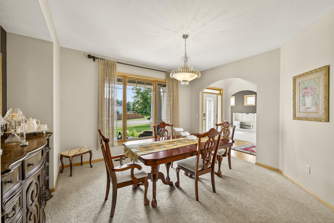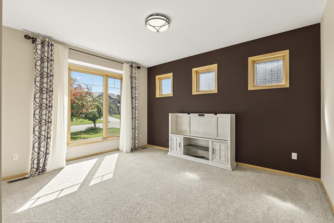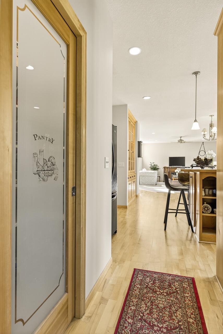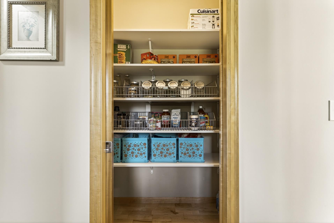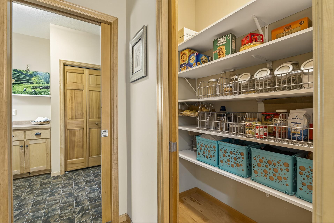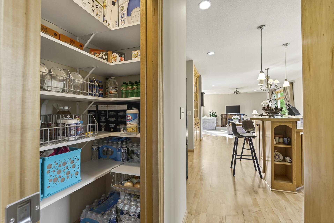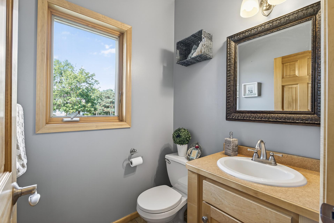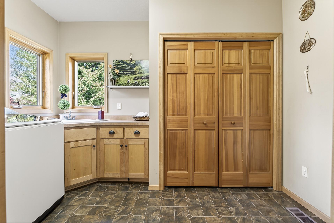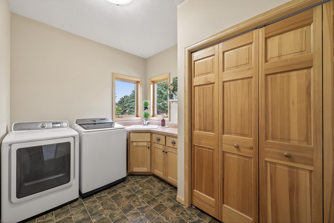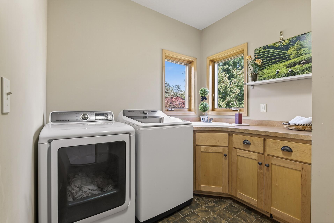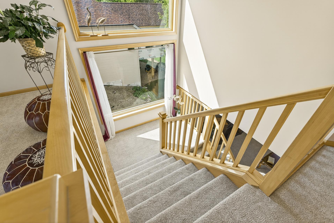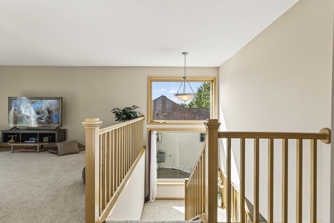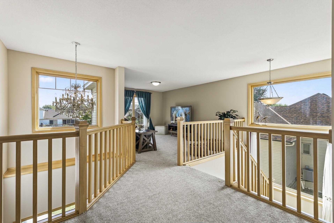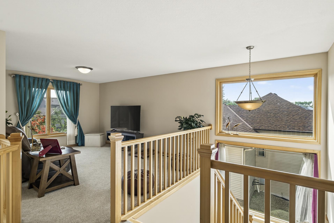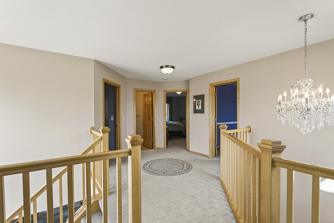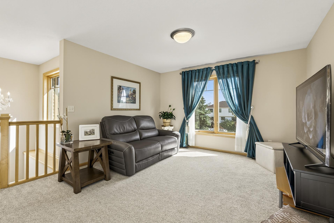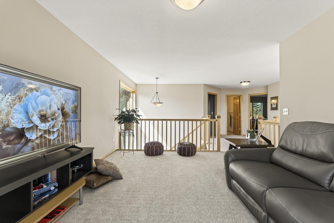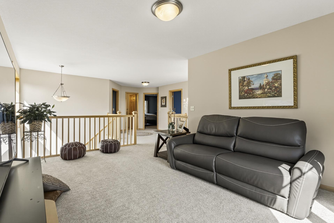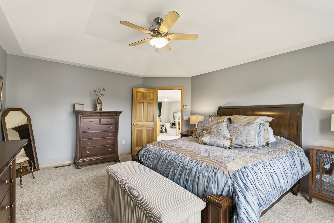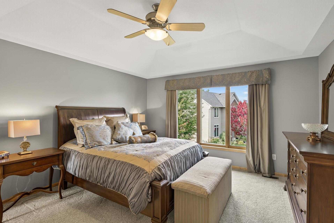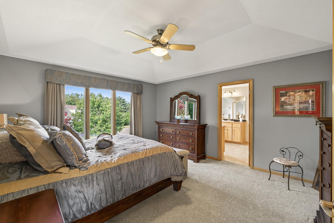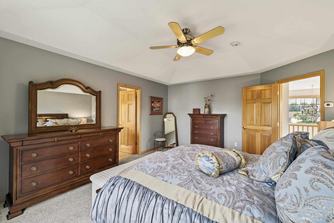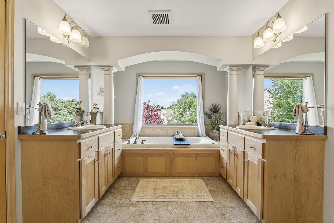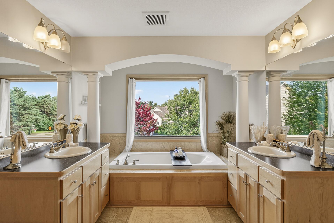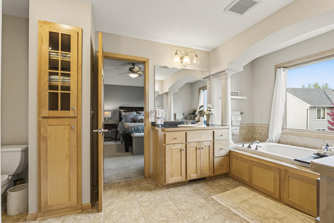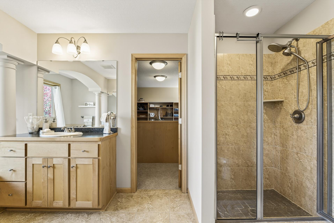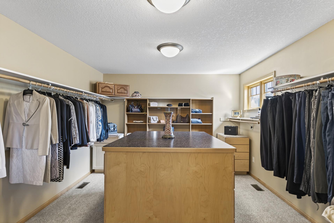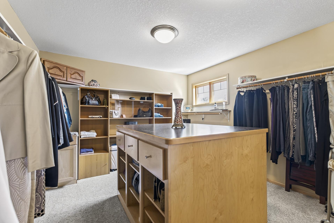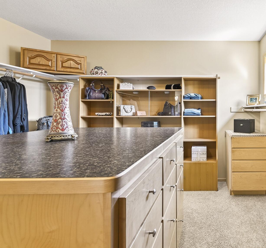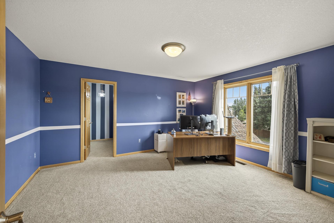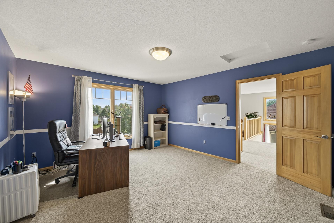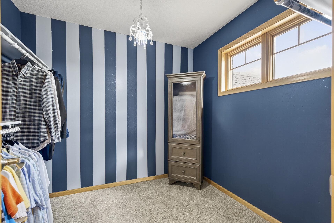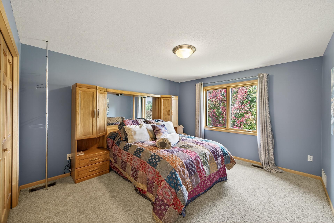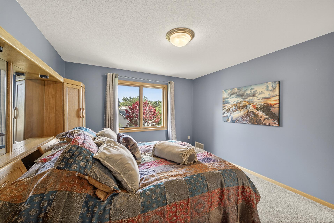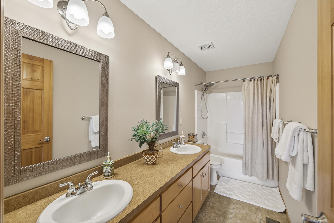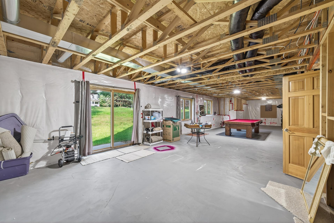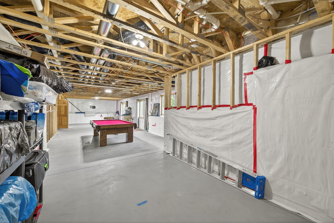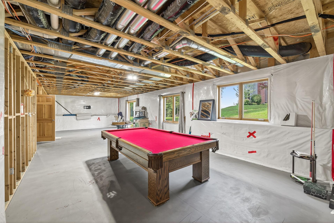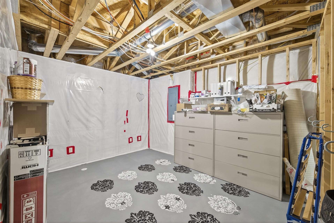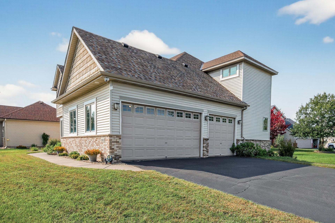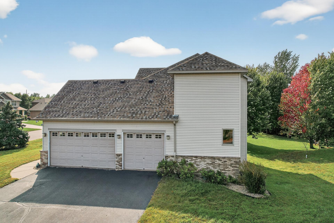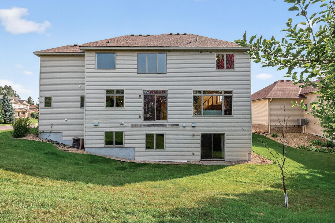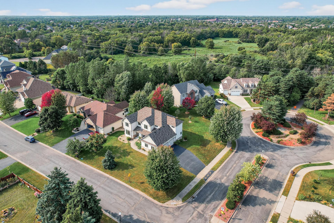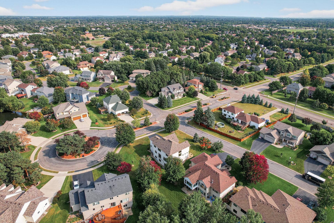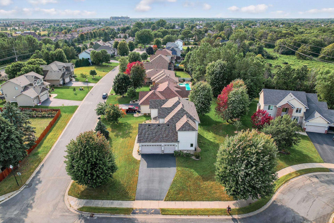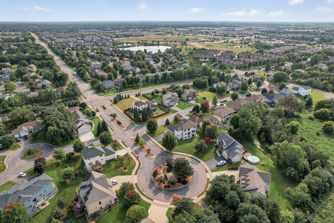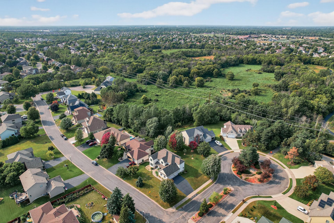5102 102ND TRAIL
5102 102nd Trail, Brooklyn Park, 55443, MN
-
Price: $539,900
-
Status type: For Sale
-
City: Brooklyn Park
-
Neighborhood: Sanctuary Estates 2nd Add
Bedrooms: 3
Property Size :3034
-
Listing Agent: NST16248,NST80913
-
Property type : Single Family Residence
-
Zip code: 55443
-
Street: 5102 102nd Trail
-
Street: 5102 102nd Trail
Bathrooms: 3
Year: 2005
Listing Brokerage: Fish MLS Realty
FEATURES
- Refrigerator
- Washer
- Dryer
- Microwave
- Dishwasher
- Disposal
- Cooktop
- Wall Oven
DETAILS
Welcome to this stunning custom built 3-bedroom, 3-bathroom home tucked away on a quiet cul-de-sac in a great neighborhood in Brooklyn Park! Thoughtfully designed with an open-concept layout, the main level features gleaming hardwood floors, elegant maple cabinetry, detailed woodwork throughout, and a stunning two-story foyer with a beautiful picture window. You'll love the spacious formal dining room featuring a built-in, see-through hutch that opens to the kitchen, a versatile flex room perfect for a home office or additional living space, and a bright, open living room that flows into the informal dining area and kitchen. Enjoy peaceful views of the cul-de-sac from the kitchen window, along with the convenience of a walk-in pantry and main-level laundry. Upstairs, you’ll find three generously sized bedrooms and a spacious loft filled with natural light pouring in from three large windows - perfect for a reading nook, play area, or additional office space. The luxurious primary suite is a true retreat, boasting a tray ceiling, spa-like bathroom with separate tub and shower, dual vanities, and an expansive walk-in closet. The second bedroom also features a large walk-in closet. The unfinished walkout lower level offers approximately 1,100 sq ft of potential additional living space, ready for your personal touch. Recent updates include a new furnace and water heater (2019), and a new roof (2017). The spacious 3-car garage with high ceilings provides plenty of storage and functionality. Located close to parks, trails, shopping, and dining, with easy access to downtown Minneapolis. This is a MUST-SEE home that offers space, style, and exceptional value!
INTERIOR
Bedrooms: 3
Fin ft² / Living Area: 3034 ft²
Below Ground Living: N/A
Bathrooms: 3
Above Ground Living: 3034ft²
-
Basement Details: Block, Daylight/Lookout Windows, Full, Sump Pump, Unfinished, Walkout,
Appliances Included:
-
- Refrigerator
- Washer
- Dryer
- Microwave
- Dishwasher
- Disposal
- Cooktop
- Wall Oven
EXTERIOR
Air Conditioning: Central Air
Garage Spaces: 3
Construction Materials: N/A
Foundation Size: 1467ft²
Unit Amenities:
-
- Kitchen Window
- Porch
- Natural Woodwork
- Hardwood Floors
- Ceiling Fan(s)
- Walk-In Closet
- Kitchen Center Island
- City View
- Tile Floors
- Primary Bedroom Walk-In Closet
Heating System:
-
- Forced Air
ROOMS
| Main | Size | ft² |
|---|---|---|
| Living Room | 19x16 | 361 ft² |
| Dining Room | 13x14 | 169 ft² |
| Kitchen | 17x13 | 289 ft² |
| Office | 14x12 | 196 ft² |
| Upper | Size | ft² |
|---|---|---|
| Bedroom 1 | 14x14 | 196 ft² |
| Bedroom 2 | 15x13 | 225 ft² |
| Bedroom 3 | 13x12 | 169 ft² |
| Loft | 16x12 | 256 ft² |
LOT
Acres: N/A
Lot Size Dim.: 108x140x80x148
Longitude: 45.1385
Latitude: -93.3464
Zoning: Residential-Single Family
FINANCIAL & TAXES
Tax year: 2025
Tax annual amount: $7,235
MISCELLANEOUS
Fuel System: N/A
Sewer System: City Sewer/Connected
Water System: City Water/Connected
ADDITIONAL INFORMATION
MLS#: NST7801224
Listing Brokerage: Fish MLS Realty

ID: 4102920
Published: September 12, 2025
Last Update: September 12, 2025
Views: 5


