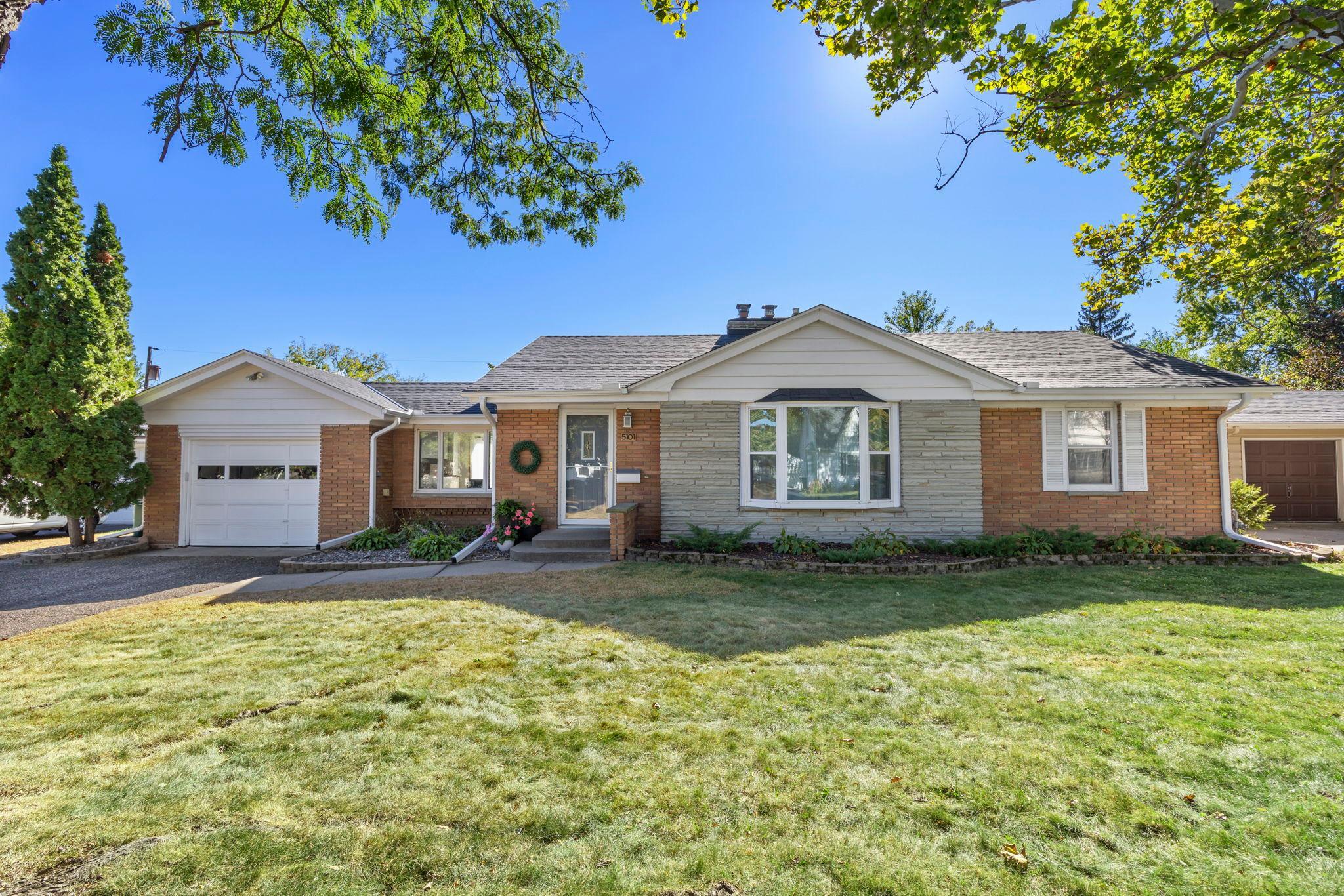5101 49TH AVENUE
5101 49th Avenue, Minneapolis (Crystal), 55429, MN
-
Price: $400,000
-
Status type: For Sale
-
City: Minneapolis (Crystal)
-
Neighborhood: Howes Lakeside 1st Add
Bedrooms: 3
Property Size :2994
-
Listing Agent: NST26146,NST48001
-
Property type : Single Family Residence
-
Zip code: 55429
-
Street: 5101 49th Avenue
-
Street: 5101 49th Avenue
Bathrooms: 2
Year: 1954
Listing Brokerage: Exp Realty, LLC.
FEATURES
- Range
- Refrigerator
- Washer
- Dryer
- Microwave
- Dishwasher
- Disposal
- Gas Water Heater
- Chandelier
DETAILS
Inviting and beautifully maintained, this 3-bedroom, 2-bathroom home offers the perfect blend of comfort, style, and function, set just across from Twin Lake and moments from parks, trails, and the Crystal Community Center. Nestled in a peaceful, tree-lined neighborhood, it welcomes you with bright, open living spaces and thoughtful updates throughout. The main level features new LVP flooring, a charming gas fireplace, and a large bay window that fills the living room with natural light. The adjoining dining area includes modern lighting, a buffet counter, and sliding doors that open to the backyard for easy indoor-outdoor living. A spacious galley kitchen offers abundant cabinetry, tile flooring, and a brand-new refrigerator (2024). A vaulted family room surrounded by windows and dual sliding doors creates a bright, airy retreat with a cozy stone fireplace, perfect for relaxing or entertaining. Three main-level bedrooms feature fresh flooring and generous natural light, with a tiled full bath and built-in hallway storage nearby. The lower level expands the living space with a large rec room, wet bar, bonus flex room, laundry area, and a ¾ bath. Two additional finished storage rooms add versatility and organization. Outside, enjoy a fully fenced backyard with two decks, a patio, and a 16x12 shed. With numerous recent updates including a new roof, furnace, AC, water heater, carpet, and LVP flooring, this home is move-in ready and designed for comfortable modern living.
INTERIOR
Bedrooms: 3
Fin ft² / Living Area: 2994 ft²
Below Ground Living: 1286ft²
Bathrooms: 2
Above Ground Living: 1708ft²
-
Basement Details: Daylight/Lookout Windows, Finished, Full, Tile Shower,
Appliances Included:
-
- Range
- Refrigerator
- Washer
- Dryer
- Microwave
- Dishwasher
- Disposal
- Gas Water Heater
- Chandelier
EXTERIOR
Air Conditioning: Central Air
Garage Spaces: 1
Construction Materials: N/A
Foundation Size: 1286ft²
Unit Amenities:
-
- Patio
- Deck
- Ceiling Fan(s)
- Vaulted Ceiling(s)
- Wet Bar
- Tile Floors
- Main Floor Primary Bedroom
Heating System:
-
- Forced Air
ROOMS
| Main | Size | ft² |
|---|---|---|
| Kitchen | 14 X 9 | 196 ft² |
| Dining Room | 11 X 11 | 121 ft² |
| Living Room | 24 X 15 | 576 ft² |
| Family Room | 23 X 15 | 529 ft² |
| Bedroom 1 | 13 X 11 | 169 ft² |
| Bedroom 2 | 12 X 10 | 144 ft² |
| Bedroom 3 | 12 X 9 | 144 ft² |
| Lower | Size | ft² |
|---|---|---|
| Recreation Room | 19 X 14 | 361 ft² |
| Bar/Wet Bar Room | 14 X 8 | 196 ft² |
| Bonus Room | 12 X 9 | 144 ft² |
| Laundry | 15 X 9 | 225 ft² |
| Storage | 10 X 9 | 100 ft² |
LOT
Acres: N/A
Lot Size Dim.: 75 X 121
Longitude: 45.0427
Latitude: -93.3451
Zoning: Residential-Single Family
FINANCIAL & TAXES
Tax year: 2025
Tax annual amount: $5,359
MISCELLANEOUS
Fuel System: N/A
Sewer System: City Sewer/Connected
Water System: City Water/Connected
ADDITIONAL INFORMATION
MLS#: NST7820963
Listing Brokerage: Exp Realty, LLC.

ID: 4253661
Published: October 30, 2025
Last Update: October 30, 2025
Views: 1






