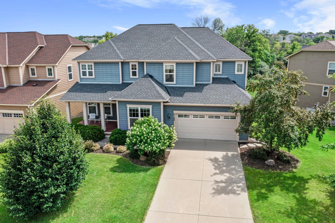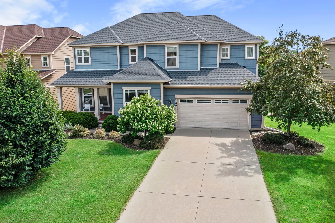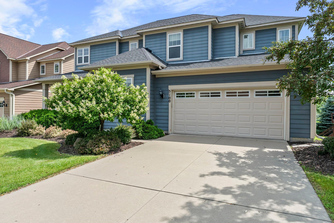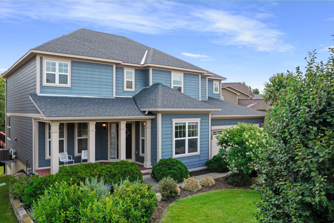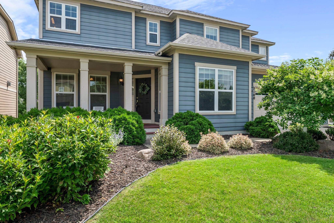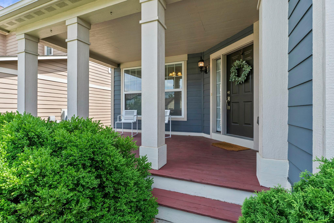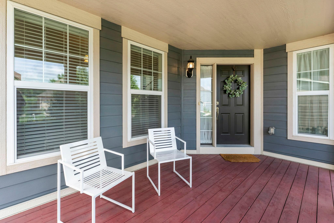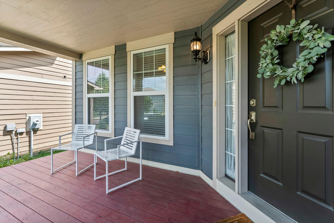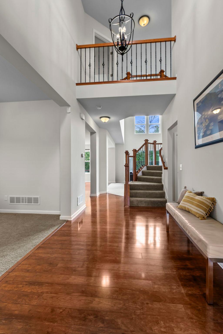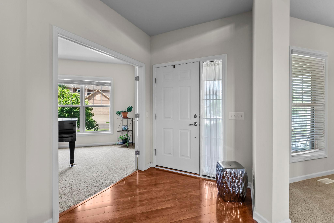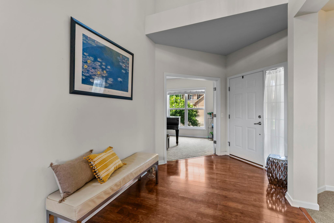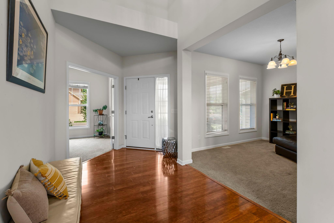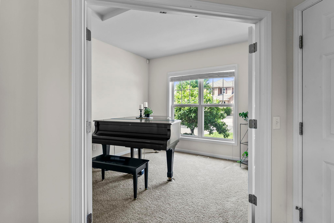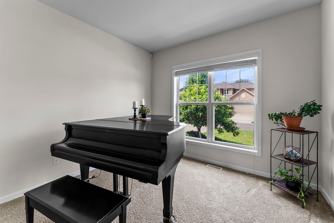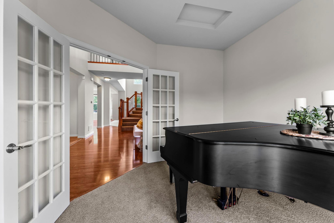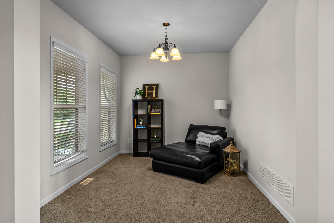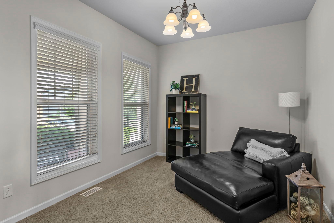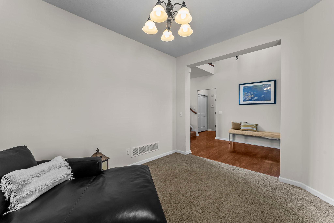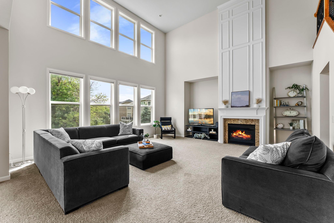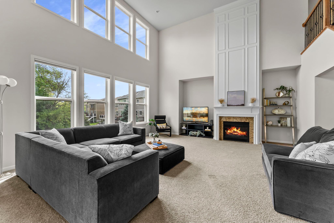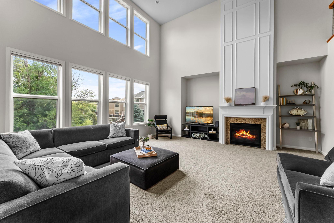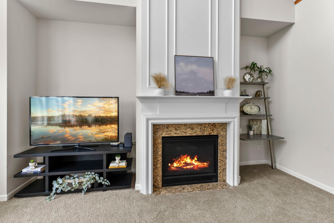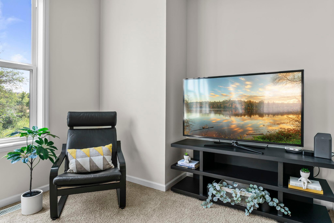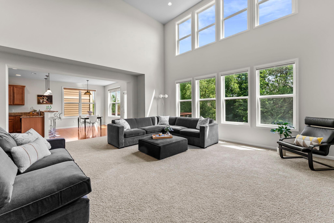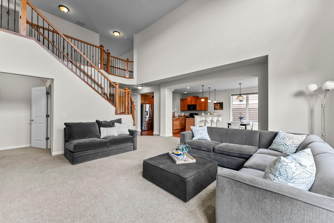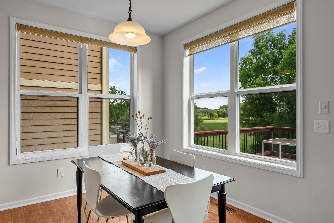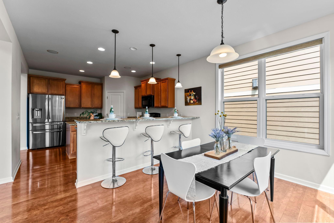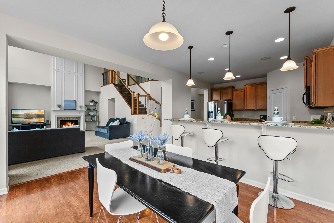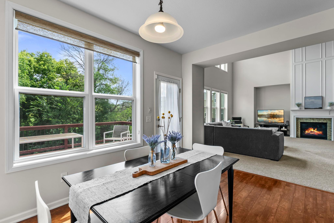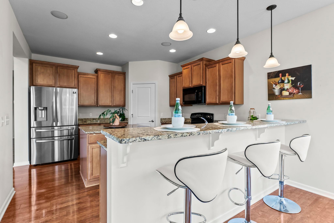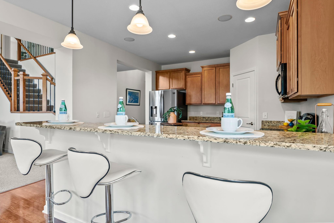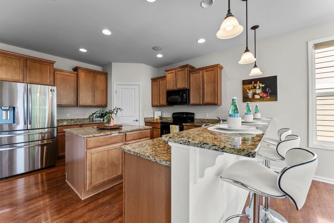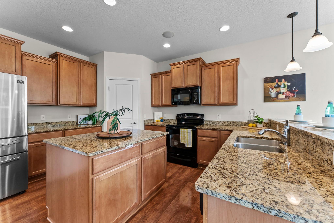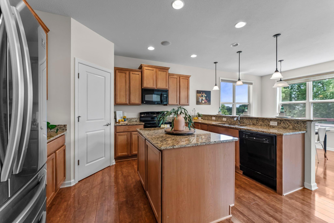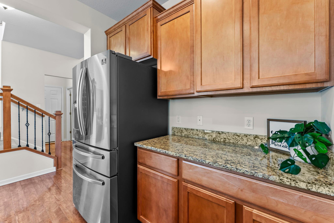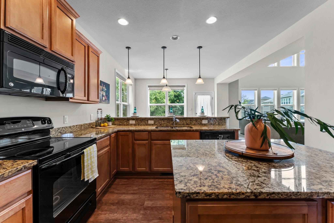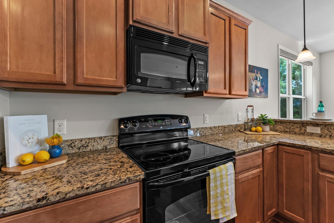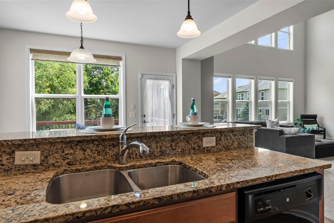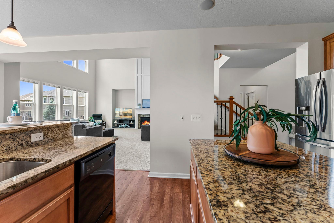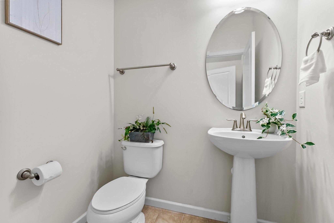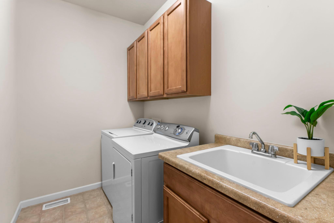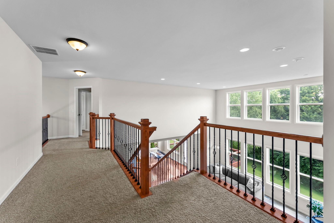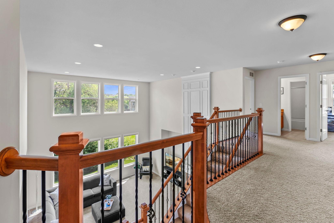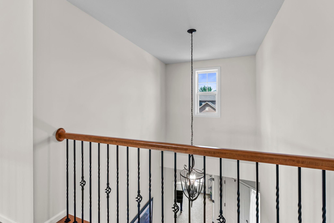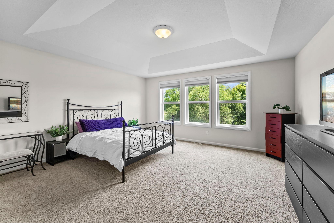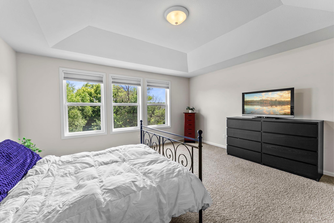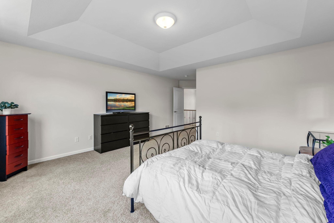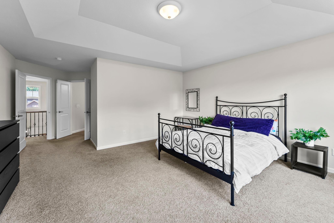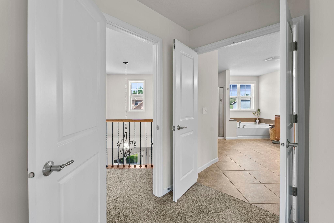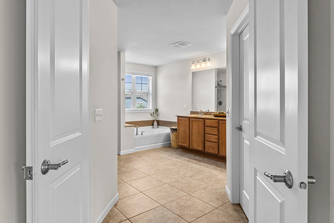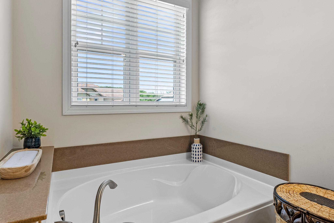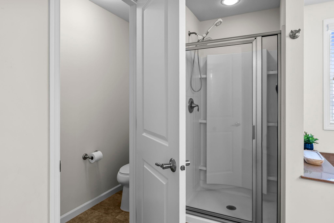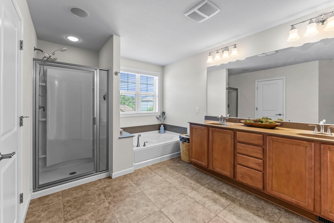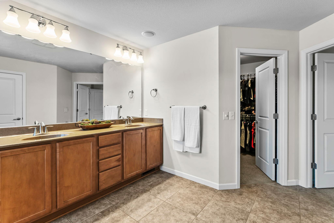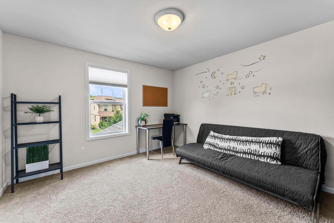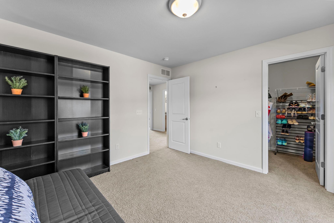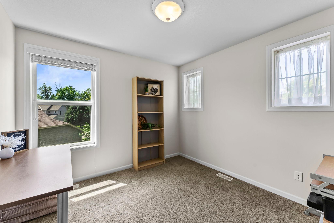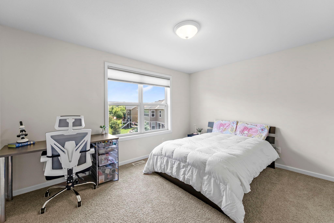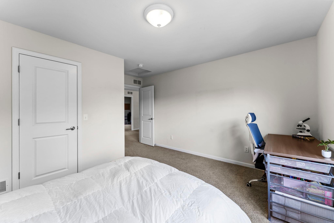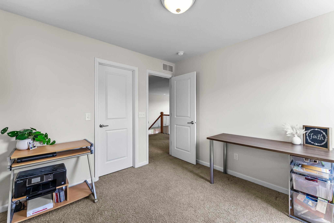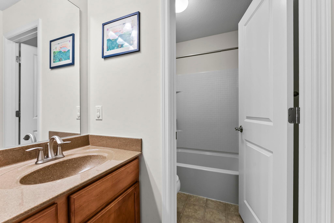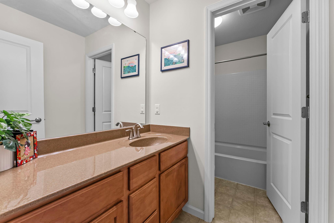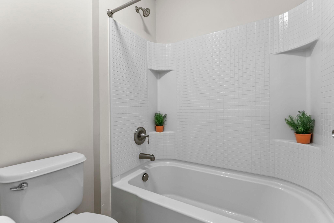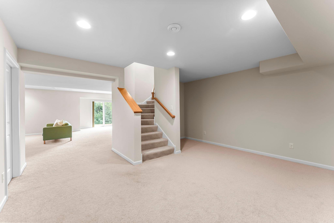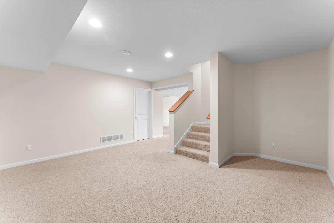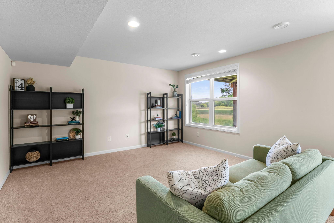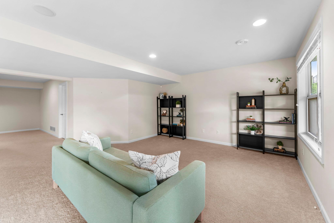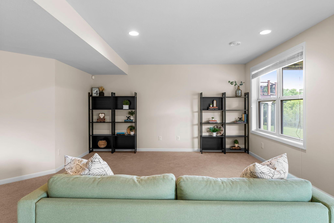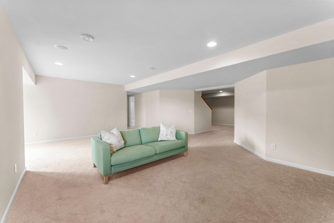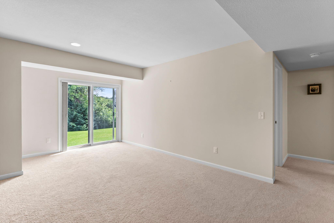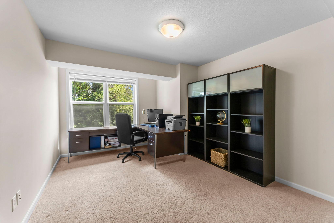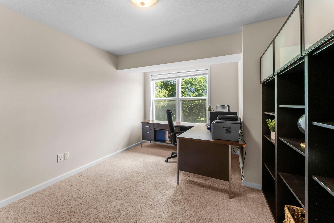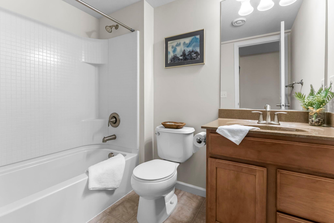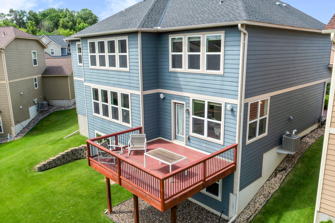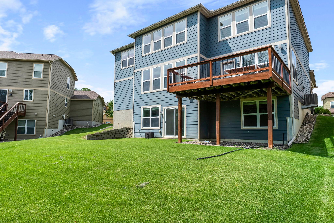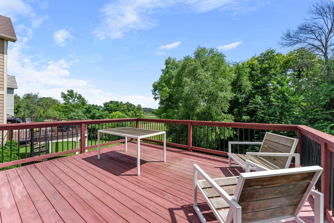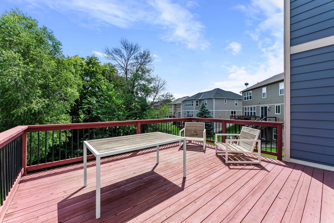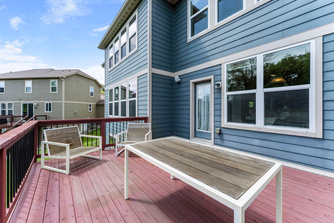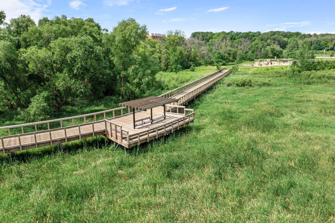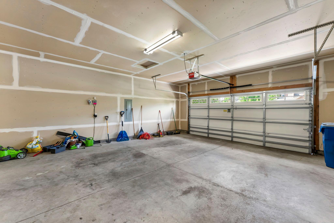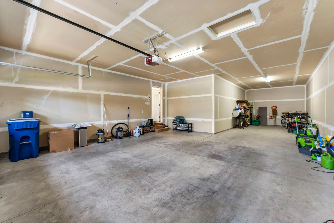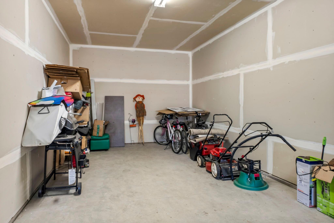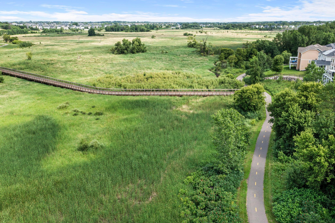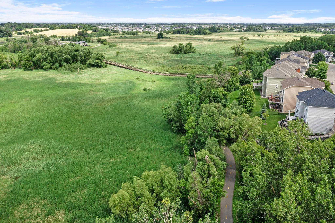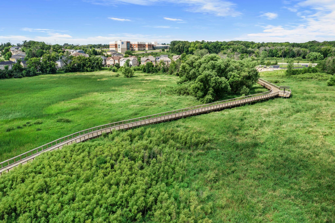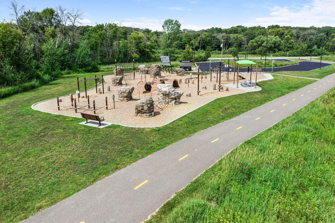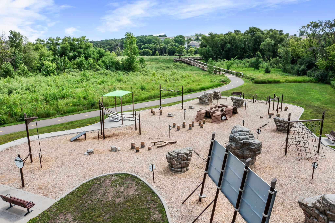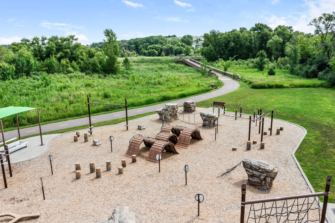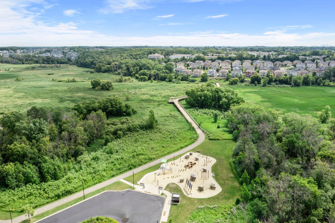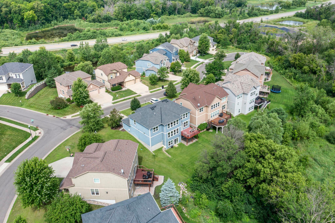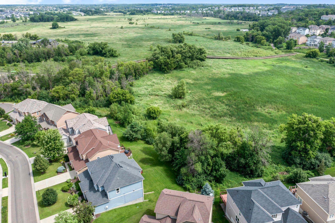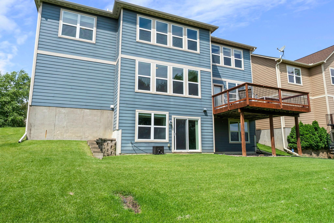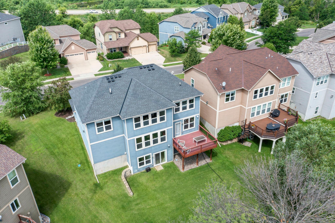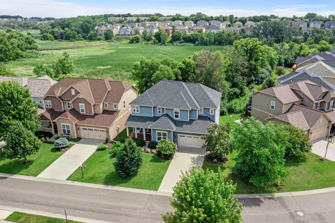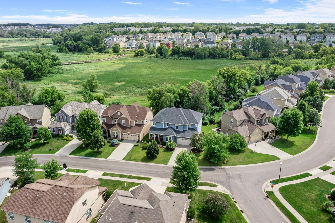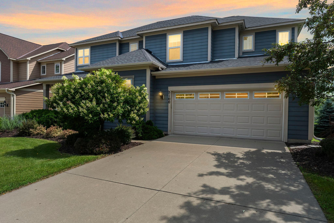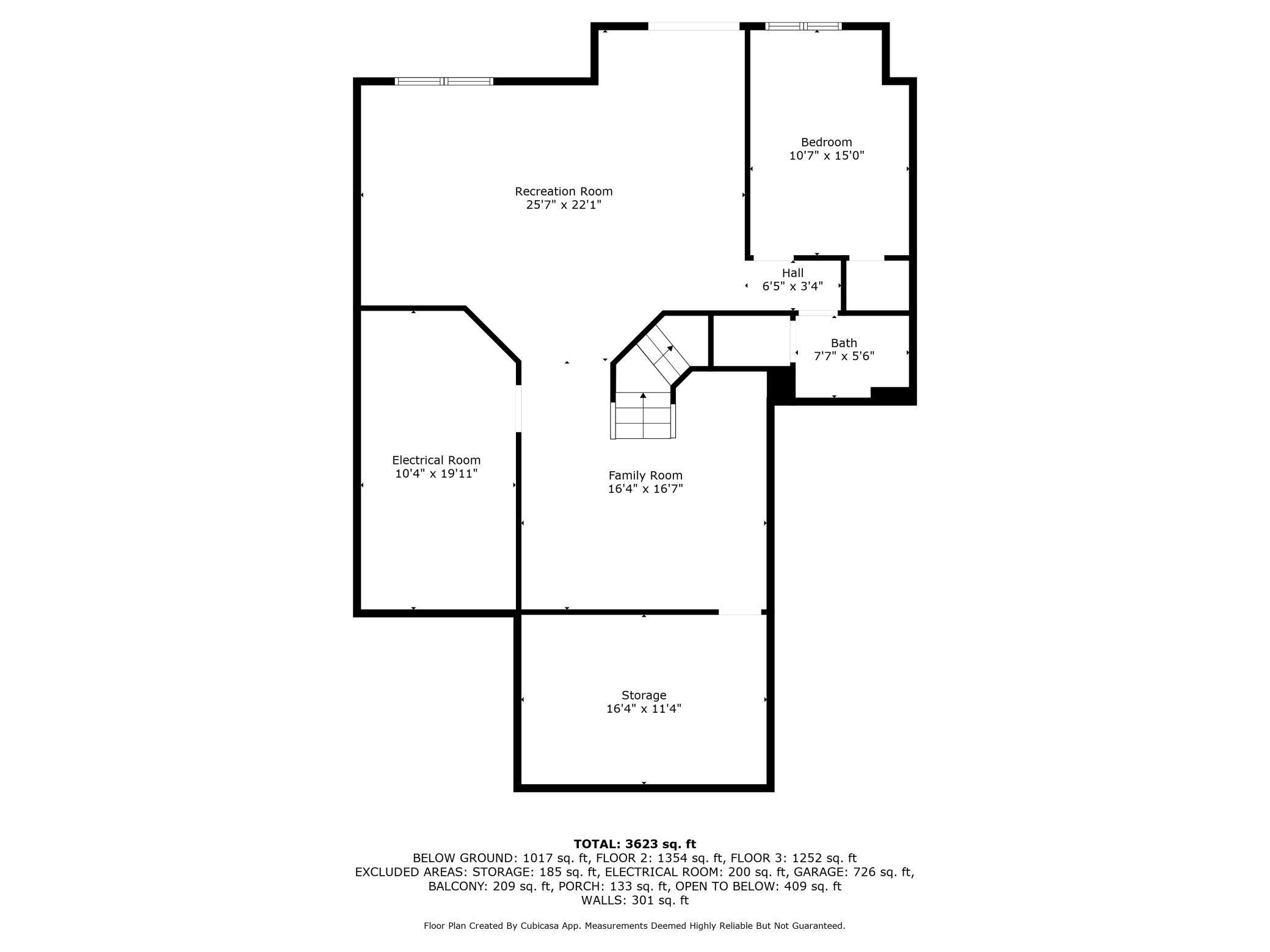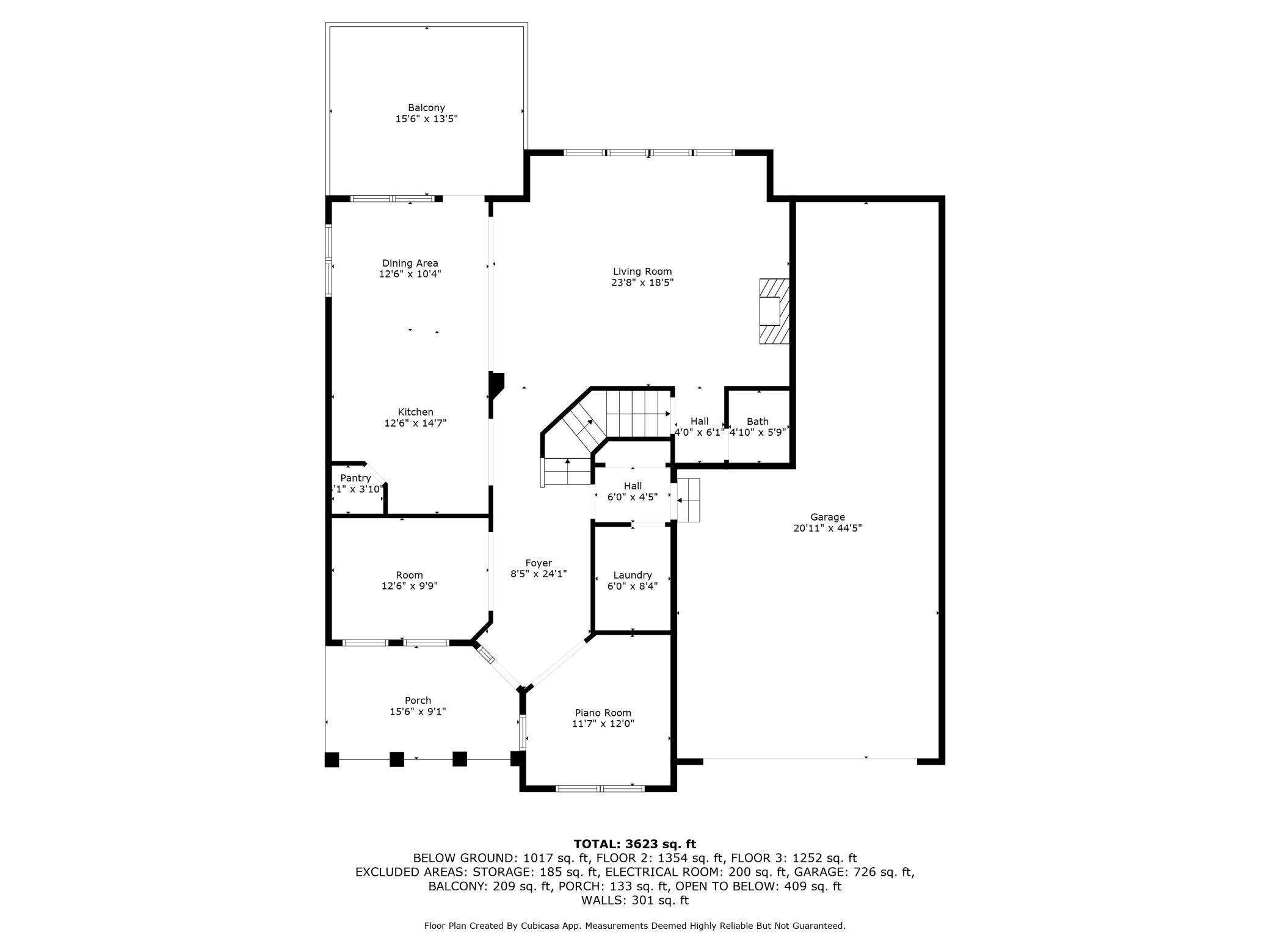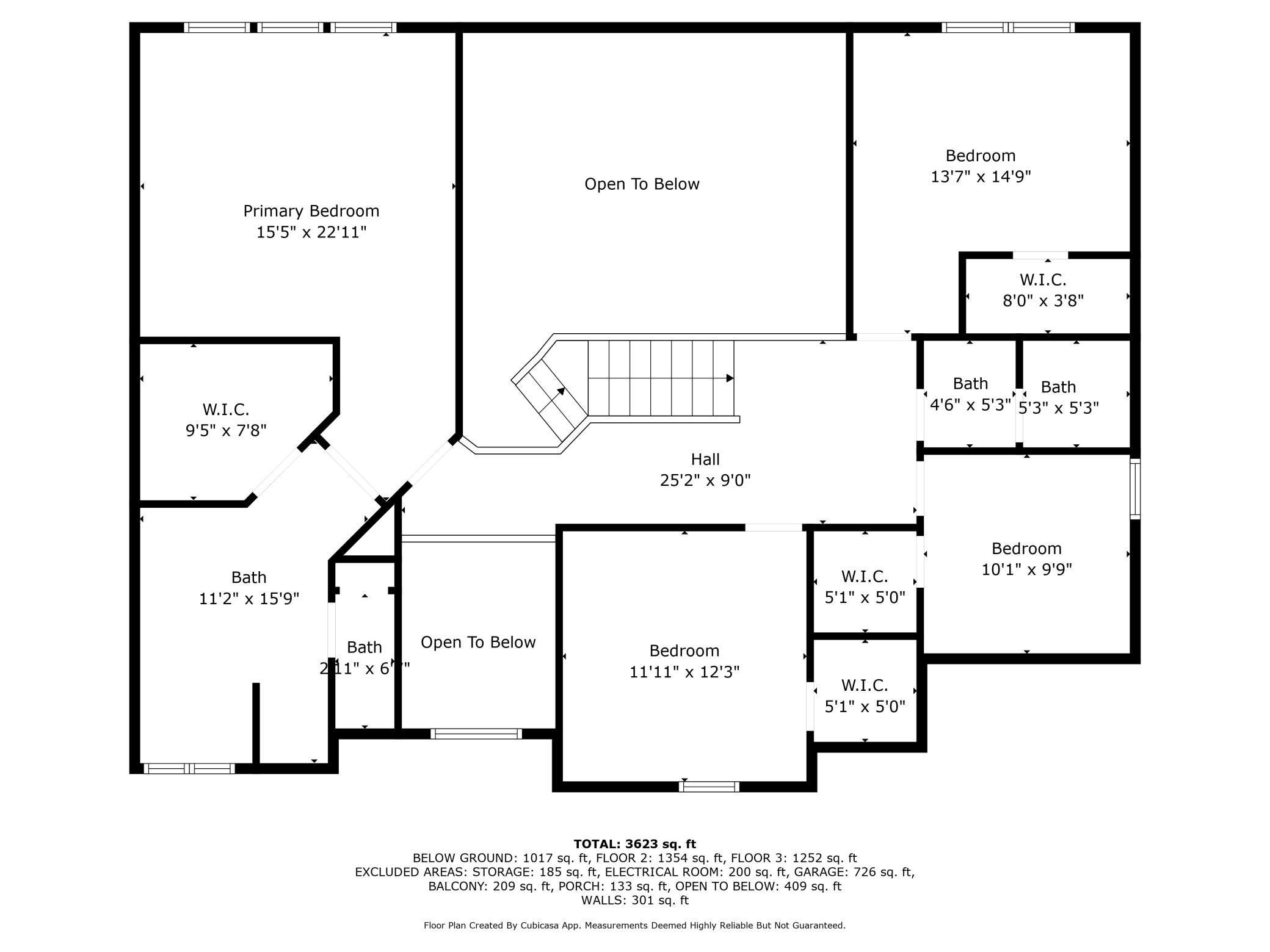5100 MERRIMAC LANE
5100 Merrimac Lane, Plymouth, 55446, MN
-
Price: $765,000
-
Status type: For Sale
-
City: Plymouth
-
Neighborhood: Elm Creek Highlands 2nd Add
Bedrooms: 5
Property Size :3623
-
Listing Agent: NST12131,NST107444
-
Property type : Single Family Residence
-
Zip code: 55446
-
Street: 5100 Merrimac Lane
-
Street: 5100 Merrimac Lane
Bathrooms: 4
Year: 2010
Listing Brokerage: Keller Williams Integrity NW
FEATURES
- Range
- Refrigerator
- Washer
- Dryer
- Microwave
- Exhaust Fan
- Dishwasher
- Water Softener Owned
- Air-To-Air Exchanger
- Gas Water Heater
DETAILS
Welcome to this exceptional 5 bedroom, 4 bathroom custom home nestled at the end of a serene cul-de-sac in one of the most desirable neighborhoods in the state. Perfectly positioned within walking distance to the award-winning Wayzata School District, this meticulously cared-for residence offers an unbeatable combination of space, style, and location. Step inside to discover soaring ceilings and abundant natural light that flood the main level, creating a warm and welcoming atmosphere. The thoughtful floor plan balances elegant entertaining spaces with cozy everyday living. Hardwood floors, oversized windows, and quality finishes flow throughout the home, while custom architectural details add timeless charm. The gourmet kitchen is a chef’s dream, featuring stainless steel appliances, granite countertops, paneled cabinetry, and a functional layout ideal for hosting and daily life. Adjacent living and dining spaces, a spacious sitting room, and a dedicated music room offer versatility and room to grow. A beautiful fireplace on the main level adds warmth and character, making it a perfect gathering spot for family and friends. Don't miss the whole house speaker system too! Upstairs, the expansive primary suite is a true retreat, complete with a luxurious en-suite bath featuring a separate soaking tub, walk-in shower, and a large walk in closet. Four additional bedrooms and three full bathrooms ensure comfort and privacy for family and guests alike. The fully finished walk out basement provides even more living perfect for cozy evenings or relaxed entertaining. Whether you envision a home theater, playroom, gym, or guest quarters, this level offers flexibility to fit your lifestyle, along with abundant storage space to keep things organized. Outside, enjoy the benefits of a 5 year old roof, an in ground irrigation system, and an oversized 3 car garage with plenty of room for vehicles, hobbies, and gear. The beautifully landscaped yard and quiet cul-de-sac setting offer both peace and privacy, while still being close to parks, trails, shops, and top rated schools. This clean, well maintained, and thoughtfully designed home is a rare opportunity in a highly sought after location. Whether you're hosting a celebration or enjoying a peaceful morning at home, this property delivers the perfect balance of comfort, elegance, and functionality. Schedule your private showing today and experience what sets this stunning custom home apart.
INTERIOR
Bedrooms: 5
Fin ft² / Living Area: 3623 ft²
Below Ground Living: 1017ft²
Bathrooms: 4
Above Ground Living: 2606ft²
-
Basement Details: Block, Daylight/Lookout Windows, Drain Tiled, Drainage System, Egress Window(s), Finished, Full, Storage Space, Sump Pump, Walkout,
Appliances Included:
-
- Range
- Refrigerator
- Washer
- Dryer
- Microwave
- Exhaust Fan
- Dishwasher
- Water Softener Owned
- Air-To-Air Exchanger
- Gas Water Heater
EXTERIOR
Air Conditioning: Central Air
Garage Spaces: 3
Construction Materials: N/A
Foundation Size: 1402ft²
Unit Amenities:
-
- Kitchen Window
- Deck
- Porch
- Natural Woodwork
- Hardwood Floors
- Walk-In Closet
- Vaulted Ceiling(s)
- In-Ground Sprinkler
- Paneled Doors
- French Doors
- Ethernet Wired
- Tile Floors
- Primary Bedroom Walk-In Closet
Heating System:
-
- Forced Air
- Fireplace(s)
ROOMS
| Main | Size | ft² |
|---|---|---|
| Living Room | 24x19 | 576 ft² |
| Dining Room | 12.5x11.5 | 141.76 ft² |
| Kitchen | 14x13 | 196 ft² |
| Sitting Room | 12x12 | 144 ft² |
| Office | 13x10 | 169 ft² |
| Foyer | 24x8.5 | 202 ft² |
| Porch | 15.5x9 | 238.96 ft² |
| Laundry | 8.5x6 | 71.54 ft² |
| Upper | Size | ft² |
|---|---|---|
| Bedroom 1 | 23x15.5 | 354.58 ft² |
| Bedroom 2 | 12x12 | 144 ft² |
| Bedroom 3 | 10x10 | 100 ft² |
| Bedroom 4 | 15x14 | 225 ft² |
| Lower | Size | ft² |
|---|---|---|
| Bedroom 5 | 15x11 | 225 ft² |
| Family Room | 16.5x16.5 | 269.51 ft² |
| Recreation Room | 26x22 | 676 ft² |
| Utility Room | 20x10.5 | 208.33 ft² |
| Storage | 16.5x11.5 | 187.42 ft² |
LOT
Acres: N/A
Lot Size Dim.: Irregular
Longitude: 45.046
Latitude: -93.5055
Zoning: Residential-Single Family
FINANCIAL & TAXES
Tax year: 2025
Tax annual amount: $8,641
MISCELLANEOUS
Fuel System: N/A
Sewer System: City Sewer/Connected
Water System: City Water/Connected
ADDITIONAL INFORMATION
MLS#: NST7776628
Listing Brokerage: Keller Williams Integrity NW

ID: 3921701
Published: July 23, 2025
Last Update: July 23, 2025
Views: 6


