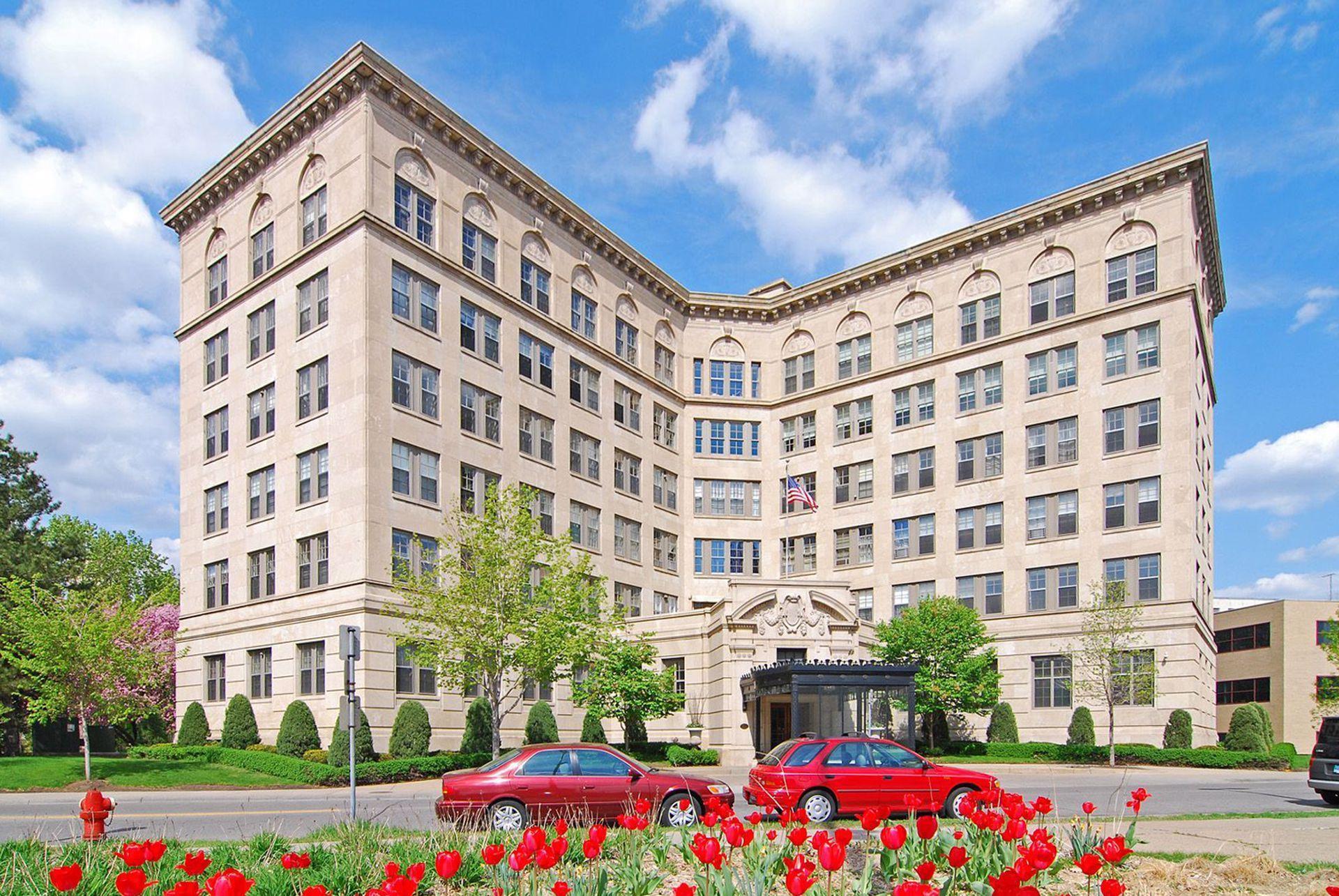510 GROVELAND AVENUE
510 Groveland Avenue, Minneapolis, 55403, MN
-
Price: $695,000
-
Status type: For Sale
-
City: Minneapolis
-
Neighborhood: Loring Park
Bedrooms: 2
Property Size :1275
-
Listing Agent: NST16765,NST108382
-
Property type : High Rise
-
Zip code: 55403
-
Street: 510 Groveland Avenue
-
Street: 510 Groveland Avenue
Bathrooms: 2
Year: 1927
Listing Brokerage: Keller Williams Premier Realty
FEATURES
- Refrigerator
- Washer
- Dryer
- Dishwasher
- Disposal
- Cooktop
- Wall Oven
- Water Osmosis System
- Water Filtration System
DETAILS
Never before offered since its complete renovation, this two-bedroom, two-bath home is one of the Cooperative’s most admired residences. With 1,275 square feet, walnut floors, custom cabinetry, a re-imagined primary suite, and updated kitchen and baths, every detail reflects thoughtful design. Its unique location and floor plan capture both morning sunrises and evening sunsets, filling the home with natural light throughout the day. New windows, tailored storage, and in-unit laundry add modern ease. Rarely does a residence with this history, light, and level of finish come to market. Apartment 204 is truly a rare opportunity in one of Minneapolis’ most storied addresses. Building amenities include exercise room, rooftop terrace, and resident discount at main floor restaurant and lounge, P.S. Steak.
INTERIOR
Bedrooms: 2
Fin ft² / Living Area: 1275 ft²
Below Ground Living: N/A
Bathrooms: 2
Above Ground Living: 1275ft²
-
Basement Details: Block,
Appliances Included:
-
- Refrigerator
- Washer
- Dryer
- Dishwasher
- Disposal
- Cooktop
- Wall Oven
- Water Osmosis System
- Water Filtration System
EXTERIOR
Air Conditioning: Central Air
Garage Spaces: 1
Construction Materials: N/A
Foundation Size: 1275ft²
Unit Amenities:
-
- Kitchen Window
- Natural Woodwork
- Hardwood Floors
- Walk-In Closet
- Paneled Doors
- Cable
- French Doors
- City View
- Main Floor Primary Bedroom
- Primary Bedroom Walk-In Closet
Heating System:
-
- Hot Water
ROOMS
| Main | Size | ft² |
|---|---|---|
| Foyer | 10x6 | 100 ft² |
| Living Room | 18x15 | 324 ft² |
| Family Room | 15x9 | 225 ft² |
| Dining Room | 15x7 | 225 ft² |
| Bedroom 1 | 15x9 | 225 ft² |
| Bedroom 2 | 12x9 | 144 ft² |
| Kitchen | 10x11 | 100 ft² |
LOT
Acres: N/A
Lot Size Dim.: Common
Longitude: 44.9673
Latitude: -93.2872
Zoning: Residential-Single Family
FINANCIAL & TAXES
Tax year: 2025
Tax annual amount: $8,753
MISCELLANEOUS
Fuel System: N/A
Sewer System: City Sewer/Connected
Water System: City Water/Connected
ADDITIONAL INFORMATION
MLS#: NST7805152
Listing Brokerage: Keller Williams Premier Realty

ID: 4129687
Published: September 19, 2025
Last Update: September 19, 2025
Views: 1






