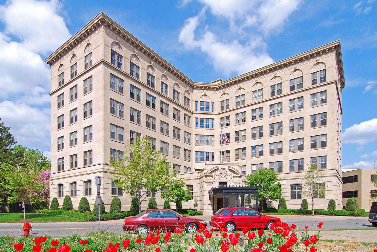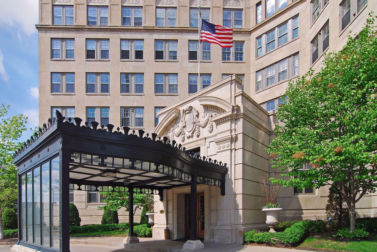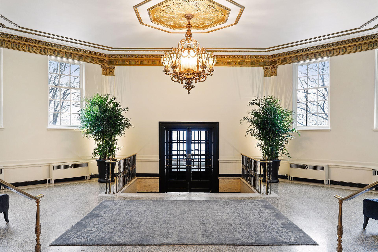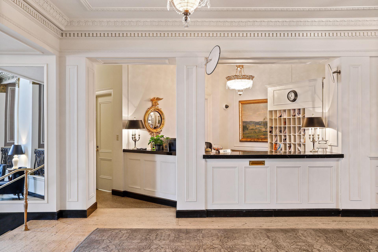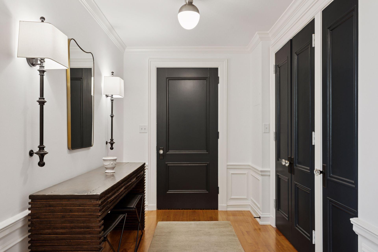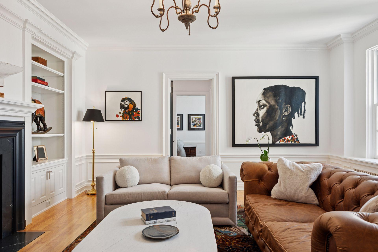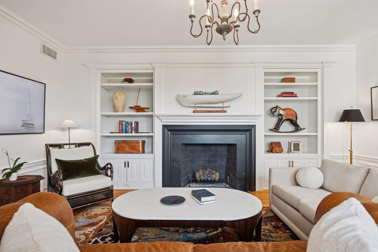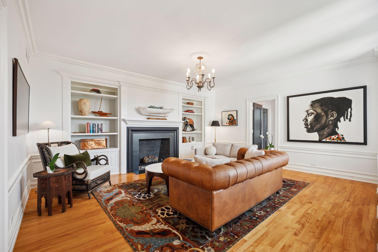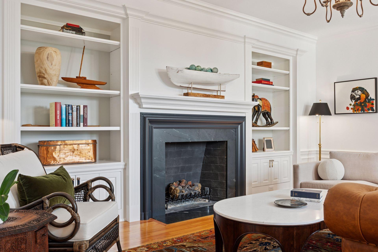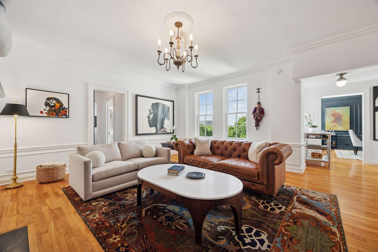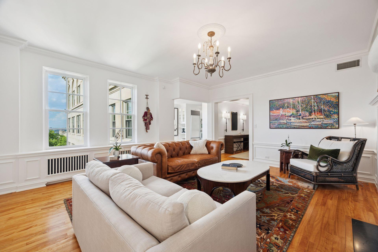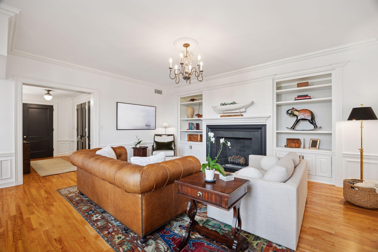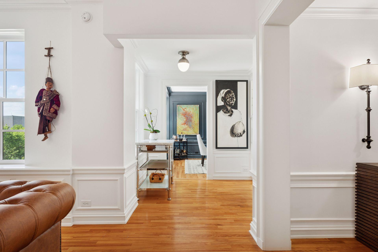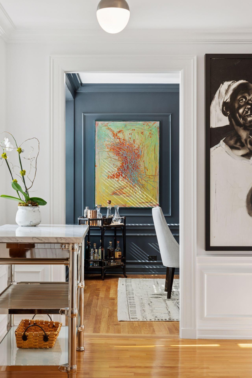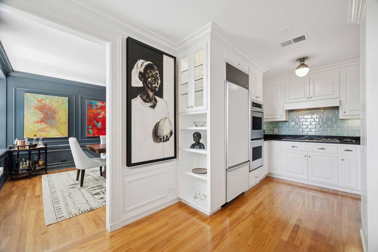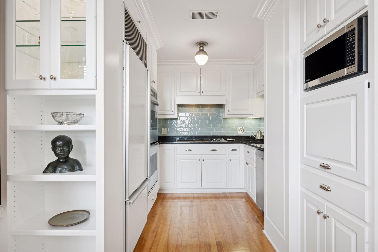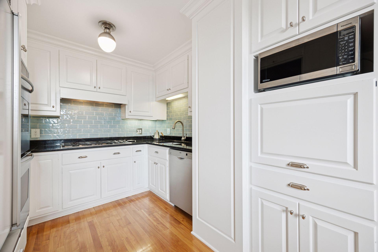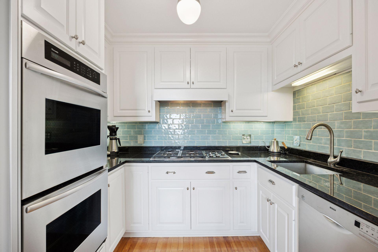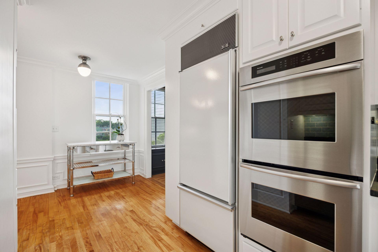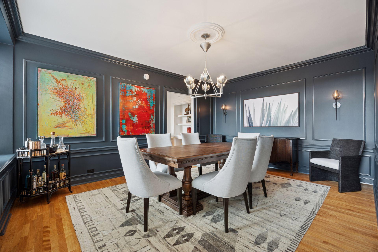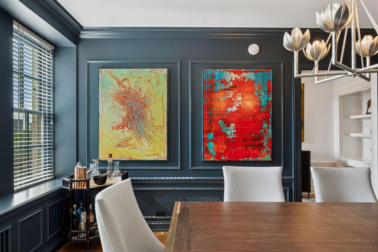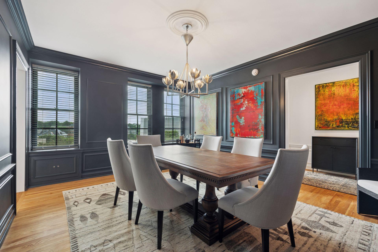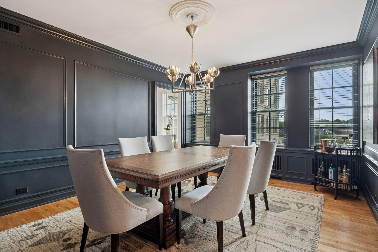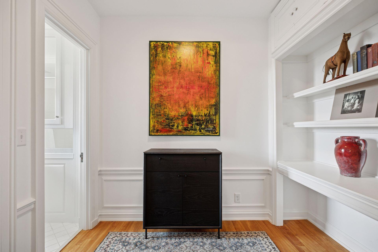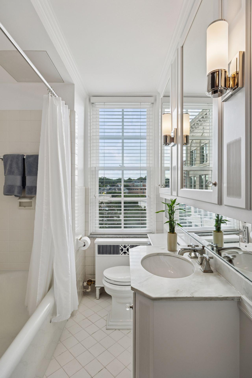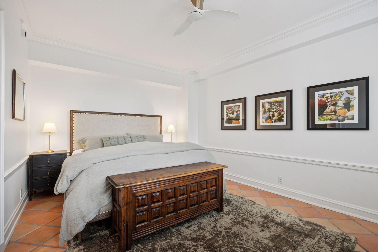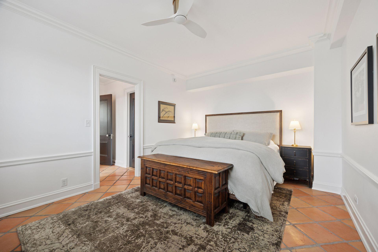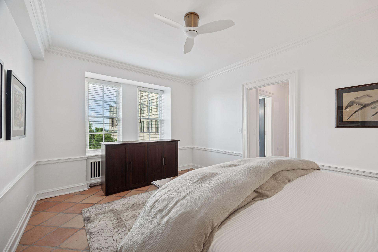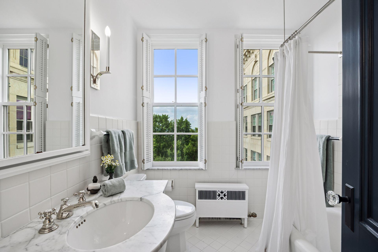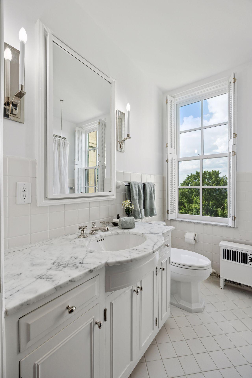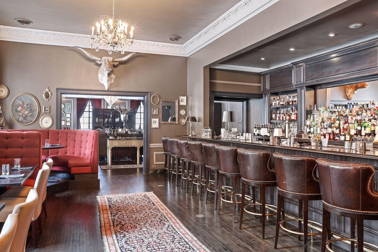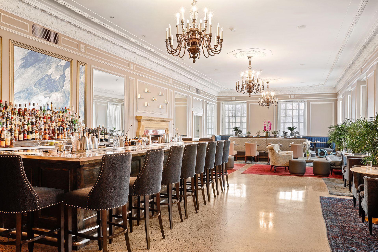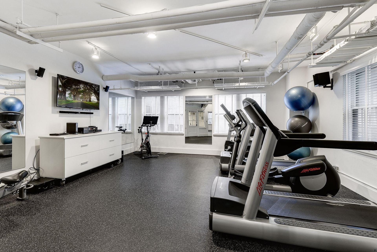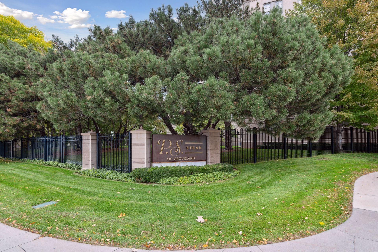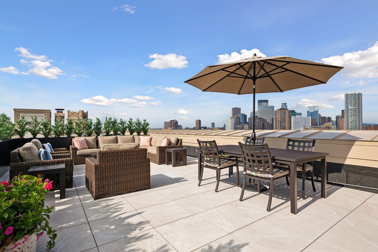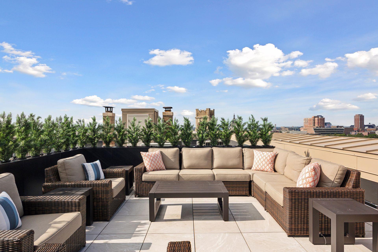510 GROVELAND AVENUE
510 Groveland Avenue, Minneapolis, 55403, MN
-
Price: $529,000
-
Status type: For Sale
-
City: Minneapolis
-
Neighborhood: Loring Park
Bedrooms: 2
Property Size :1230
-
Listing Agent: NST16765,NST108382
-
Property type : High Rise
-
Zip code: 55403
-
Street: 510 Groveland Avenue
-
Street: 510 Groveland Avenue
Bathrooms: 2
Year: 1927
Listing Brokerage: Keller Williams Premier Realty
FEATURES
- Refrigerator
- Microwave
- Exhaust Fan
- Disposal
- Cooktop
- Wall Oven
- Stainless Steel Appliances
DETAILS
Elegantly reimagined in 2024, this two-bedroom apartment at 510 Groveland offers a seamless blend of historic character and curated contemporary comfort. The layout was thoughtfully adapted for today’s lifestyle, with one bedroom now serving as a versatile gathering space—perfect for meals, meetings, or movies—yet easily restored to its original use. Rich hardwood floors, refined millwork, and custom cabinetry define the interiors, all tied together by a sophisticated, designer-led palette. The chef’s kitchen is appointed with granite counters, dual Thermador ovens, a Sub-Zero refrigerator, Wolf gas cooktop, and a deep stainless sink. Two beautifully finished baths feature marble vanities, bespoke tilework, and high-end fittings. A decorative fireplace with a newly crafted stone surround anchors the living area with quiet elegance. Custom lighting, updated switches, and tailored closet systems—one with wine refrigeration—enhance everyday living. Central A/C and new windows offer modern ease. Rare building amenities include heated parking, a rooftop terrace with grandfathered access, and a 20% resident discount at P.S. Steak, the acclaimed restaurant just downstairs.
INTERIOR
Bedrooms: 2
Fin ft² / Living Area: 1230 ft²
Below Ground Living: N/A
Bathrooms: 2
Above Ground Living: 1230ft²
-
Basement Details: Storage/Locker,
Appliances Included:
-
- Refrigerator
- Microwave
- Exhaust Fan
- Disposal
- Cooktop
- Wall Oven
- Stainless Steel Appliances
EXTERIOR
Air Conditioning: Central Air
Garage Spaces: 1
Construction Materials: N/A
Foundation Size: 1230ft²
Unit Amenities:
-
- Kitchen Window
- Natural Woodwork
- Hardwood Floors
- Ceiling Fan(s)
- Walk-In Closet
- Paneled Doors
- Cable
- Main Floor Primary Bedroom
Heating System:
-
- Hot Water
ROOMS
| Main | Size | ft² |
|---|---|---|
| Foyer | n/a | 0 ft² |
| Living Room | 19x17 | 361 ft² |
| Bedroom 1 | 17x13 | 289 ft² |
| Bedroom 2 | 14x12 | 196 ft² |
| Kitchen | n/a | 0 ft² |
LOT
Acres: N/A
Lot Size Dim.: Common
Longitude: 44.9673
Latitude: -93.2872
Zoning: Residential-Multi-Family
FINANCIAL & TAXES
Tax year: 2025
Tax annual amount: $7,751
MISCELLANEOUS
Fuel System: N/A
Sewer System: City Sewer/Connected
Water System: City Water/Connected
ADDITIONAL INFORMATION
MLS#: NST7775700
Listing Brokerage: Keller Williams Premier Realty

ID: 3929107
Published: July 25, 2025
Last Update: July 25, 2025
Views: 21


