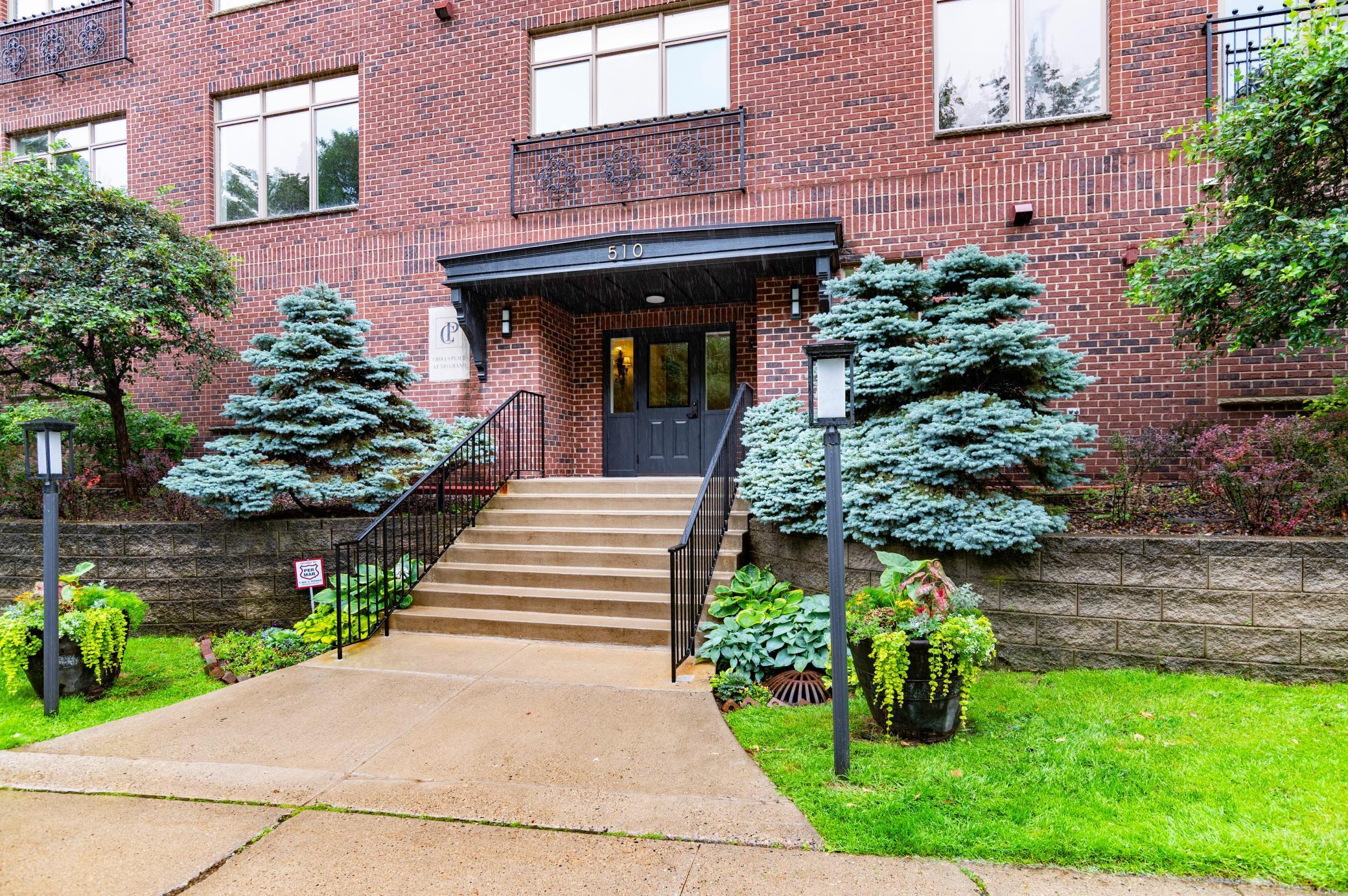510 GRAND AVENUE
510 Grand Avenue, Saint Paul, 55102, MN
-
Price: $775,000
-
Status type: For Sale
-
City: Saint Paul
-
Neighborhood: Summit Hill
Bedrooms: 2
Property Size :2120
-
Listing Agent: NST16445,NST67727
-
Property type : Low Rise
-
Zip code: 55102
-
Street: 510 Grand Avenue
-
Street: 510 Grand Avenue
Bathrooms: 2
Year: 2001
Listing Brokerage: Edina Realty, Inc.
FEATURES
- Range
- Refrigerator
- Dryer
- Microwave
- Dishwasher
- Disposal
- Cooktop
- Wall Oven
- Humidifier
- Gas Water Heater
- Double Oven
- Stainless Steel Appliances
DETAILS
Welcome to this beautifully appointed two-bedroom, two-bathroom condo in the heart of the sought-after Summit Hill neighborhood. Boasting stunning views, this home is drenched with natural sun light from an abundance of large windows. Inside, you’ll find a spacious living room with a cozy double-sided fireplace that also warms the eat-in kitchen—perfect for both everyday comfort and entertaining. A separate formal dining room offers an ideal setting for hosting dinners, while the inviting den provides a quiet retreat for reading or relaxing. Step out onto your private balcony to enjoy morning coffee or unwind at the end of the day. The huge primary suite features a luxurious four-piece bathroom, with dual sinks and a custom shower system, as well as a walk-in closet. Additional highlights include two stalls in a heated underground garage, complete with an electric vehicle charger, with large storage cabinets and a additional storage space in this area. All this, just steps from shopping, restaurants, coffee shops, and more—experience the best of city living in the desirable Summit Hill neighborhood.
INTERIOR
Bedrooms: 2
Fin ft² / Living Area: 2120 ft²
Below Ground Living: N/A
Bathrooms: 2
Above Ground Living: 2120ft²
-
Basement Details: None,
Appliances Included:
-
- Range
- Refrigerator
- Dryer
- Microwave
- Dishwasher
- Disposal
- Cooktop
- Wall Oven
- Humidifier
- Gas Water Heater
- Double Oven
- Stainless Steel Appliances
EXTERIOR
Air Conditioning: Central Air
Garage Spaces: 2
Construction Materials: N/A
Foundation Size: 2120ft²
Unit Amenities:
-
- Kitchen Window
- Hardwood Floors
- Balcony
- Walk-In Closet
- Paneled Doors
- Kitchen Center Island
- Tile Floors
- Main Floor Primary Bedroom
- Primary Bedroom Walk-In Closet
Heating System:
-
- Forced Air
ROOMS
| Main | Size | ft² |
|---|---|---|
| Foyer | n/a | 0 ft² |
| Living Room | n/a | 0 ft² |
| Dining Room | n/a | 0 ft² |
| Kitchen | n/a | 0 ft² |
| Den | n/a | 0 ft² |
| Bedroom 1 | n/a | 0 ft² |
| Bedroom 2 | n/a | 0 ft² |
| Primary Bathroom | n/a | 0 ft² |
LOT
Acres: N/A
Lot Size Dim.: common
Longitude: 44.9386
Latitude: -93.1225
Zoning: Residential-Single Family
FINANCIAL & TAXES
Tax year: 2025
Tax annual amount: $10,853
MISCELLANEOUS
Fuel System: N/A
Sewer System: City Sewer/Connected
Water System: City Water/Connected
ADITIONAL INFORMATION
MLS#: NST7763627
Listing Brokerage: Edina Realty, Inc.

ID: 3834858
Published: June 27, 2025
Last Update: June 27, 2025
Views: 1






