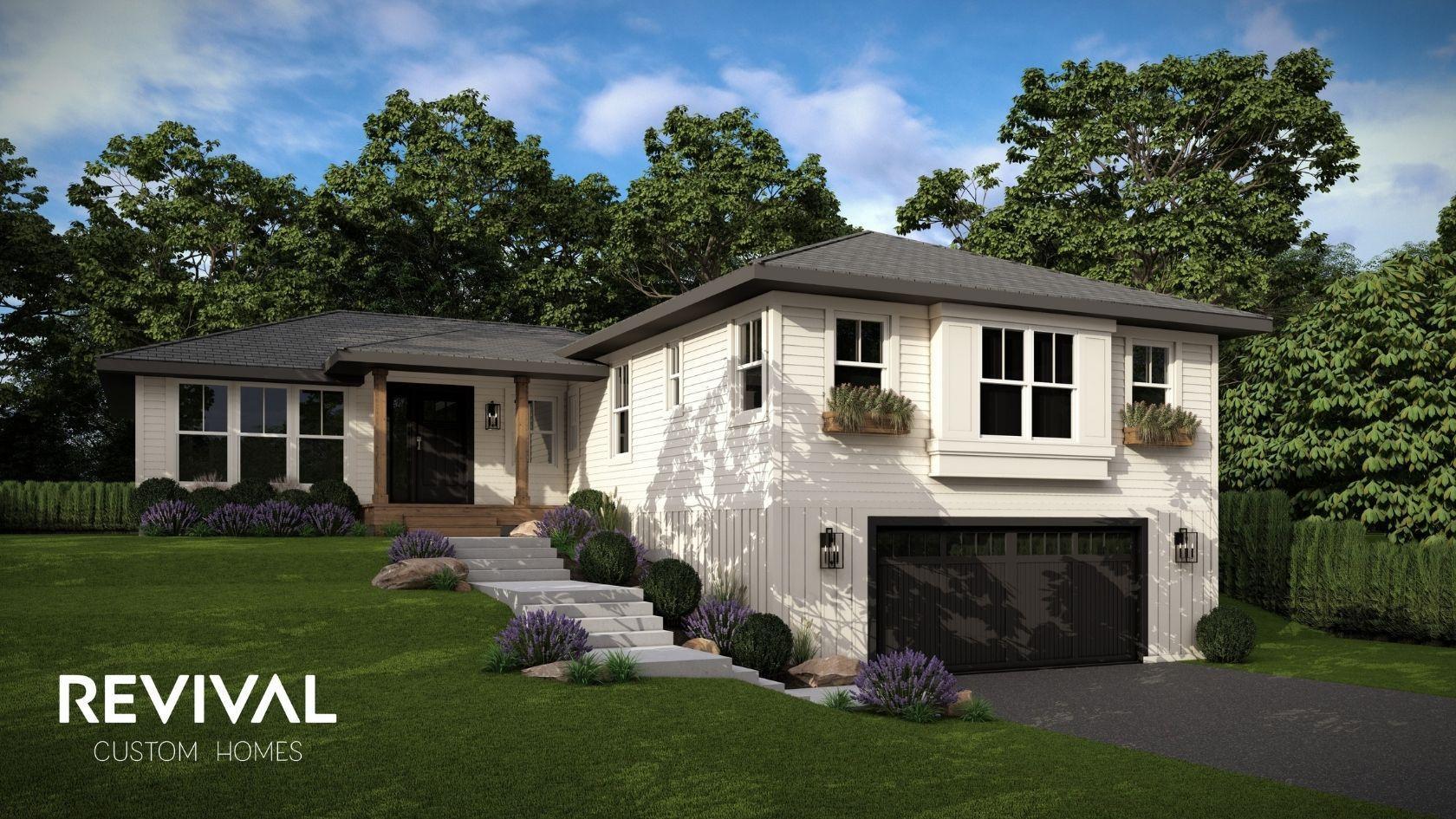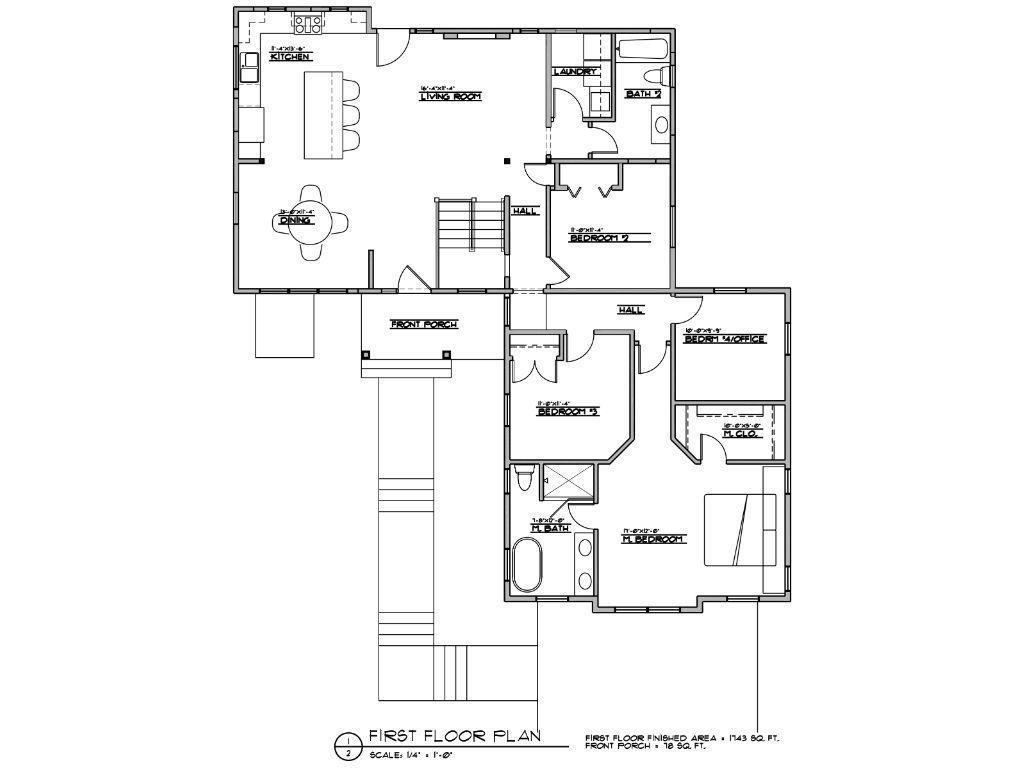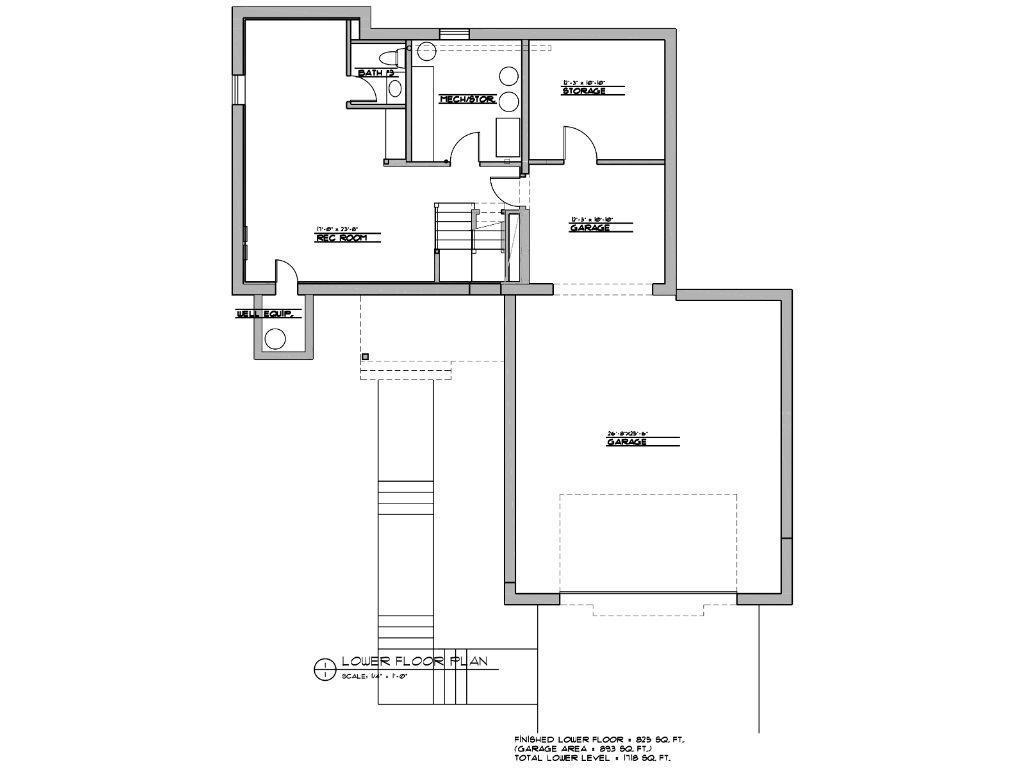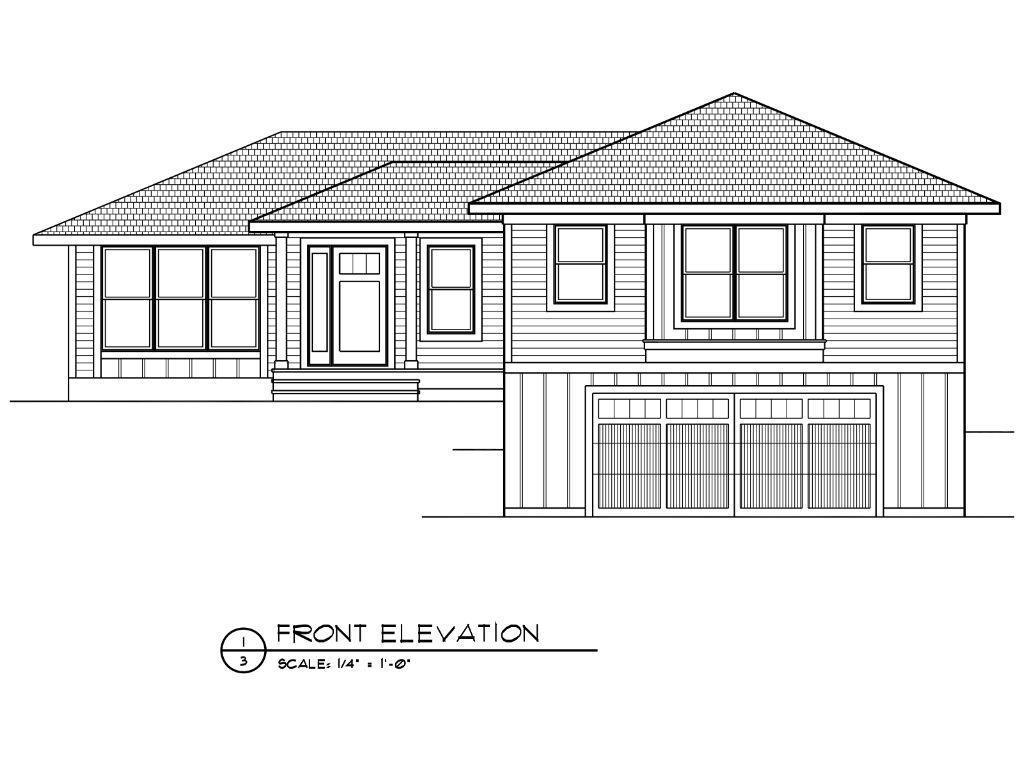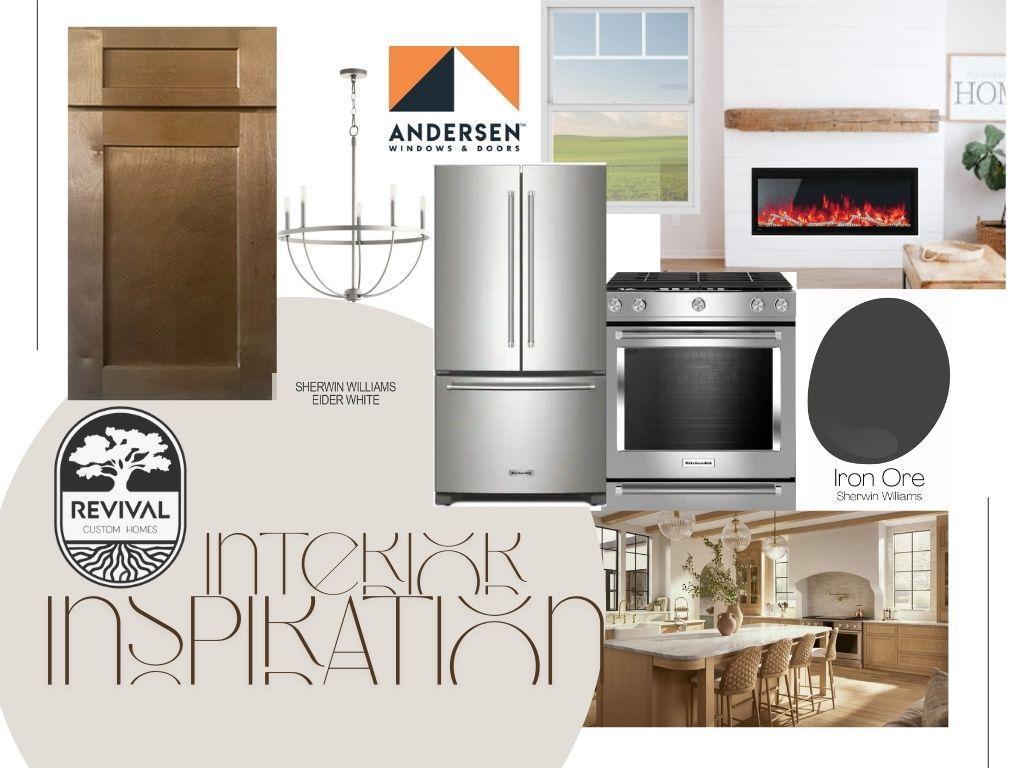51 HACKBERRY HILL
51 Hackberry Hill, Orono, 55356, MN
-
Price: $774,000
-
Status type: For Sale
-
City: Orono
-
Neighborhood: Daniels Long Lake Heights
Bedrooms: 4
Property Size :2568
-
Listing Agent: NST16191,NST86494
-
Property type : Single Family Residence
-
Zip code: 55356
-
Street: 51 Hackberry Hill
-
Street: 51 Hackberry Hill
Bathrooms: 3
Year: 1956
Listing Brokerage: Coldwell Banker Burnet
FEATURES
- Range
- Refrigerator
- Washer
- Dryer
- Microwave
- Exhaust Fan
- Dishwasher
- Disposal
- Iron Filter
- Electric Water Heater
- Stainless Steel Appliances
DETAILS
Nestled on a spacious half acre lot, Revival Custom Homes of Orono is completely transforming 51 Hackberry Hill. This home has the best of both worlds, the attractive design of a new custom home, and the convenience offered by one of the best locations in town. The home features abundant natural light and versatile living spaces - a perfect balance of privacy and proximity to nature. Located next to an undeveloped lot, just down the street from 3-acre Hackberry Park and one mile from Orono Schools. Home features: 4 bedrooms on the main level, multiple flex spaces, mudroom and 3 bathrooms (2 full, 1 half). There is much to love about the luxurious owner's suite and large open concept main floor that truly show the attention to detail and meticulous planning in this home. The main floor open concept offers a thoughtfully designed kitchen, living and dining spaces and main floor laundry. In the lower level you will find bonus living and storage spaces and access to the heated 3-Car garage with two oversized stalls and a third tandem stall making an ideal space for vehicles, storage, or a workshop. The finishes selected make quality a priority with 23 Andersen Windows, KitchenAid appliances, electric fireplace and tile bathrooms. Enjoy knowing this home stands above with brand new high efficiency HVAC, all new plumbing, electrical roof, boulder walls, and LP Smartside. The outdoor spaces are an absolute highlight with the beautiful front cedar porch, landscaped front yard, large back deck, fire pit, fully fenced yard and garden shed for extra storage. Make sure to see this stunning and rare property!
INTERIOR
Bedrooms: 4
Fin ft² / Living Area: 2568 ft²
Below Ground Living: 825ft²
Bathrooms: 3
Above Ground Living: 1743ft²
-
Basement Details: Block, Drain Tiled, Finished, Concrete, Storage Space, Sump Pump,
Appliances Included:
-
- Range
- Refrigerator
- Washer
- Dryer
- Microwave
- Exhaust Fan
- Dishwasher
- Disposal
- Iron Filter
- Electric Water Heater
- Stainless Steel Appliances
EXTERIOR
Air Conditioning: Central Air
Garage Spaces: 3
Construction Materials: N/A
Foundation Size: 1718ft²
Unit Amenities:
-
- Patio
- Kitchen Window
- Deck
- Porch
- Ceiling Fan(s)
- Kitchen Center Island
- Tile Floors
- Main Floor Primary Bedroom
- Primary Bedroom Walk-In Closet
Heating System:
-
- Forced Air
- Fireplace(s)
ROOMS
| Main | Size | ft² |
|---|---|---|
| Living Room | 16'4"x11'4" | 185.11 ft² |
| Dining Room | 13'x11'4" | 147.33 ft² |
| Kitchen | 11'4"x13'6" | 153 ft² |
| Bedroom 1 | 17'x12' | 204 ft² |
| Bedroom 2 | 11'x11'4" | 124.67 ft² |
| Bedroom 3 | 11'x11'4" | 124.67 ft² |
| Bedroom 4 | 10'x10' | 100 ft² |
| Lower | Size | ft² |
|---|---|---|
| Family Room | 17'x23'8" | 402.33 ft² |
| Storage | 12'3"x10'10" | 132.71 ft² |
| Workshop | 26'8x25'6" | 680 ft² |
LOT
Acres: N/A
Lot Size Dim.: 97 x 216
Longitude: 44.9794
Latitude: -93.5861
Zoning: Residential-Single Family
FINANCIAL & TAXES
Tax year: 2025
Tax annual amount: $3,483
MISCELLANEOUS
Fuel System: N/A
Sewer System: City Sewer - In Street
Water System: Well
ADDITIONAL INFORMATION
MLS#: NST7746005
Listing Brokerage: Coldwell Banker Burnet

ID: 3889421
Published: July 15, 2025
Last Update: July 15, 2025
Views: 3


