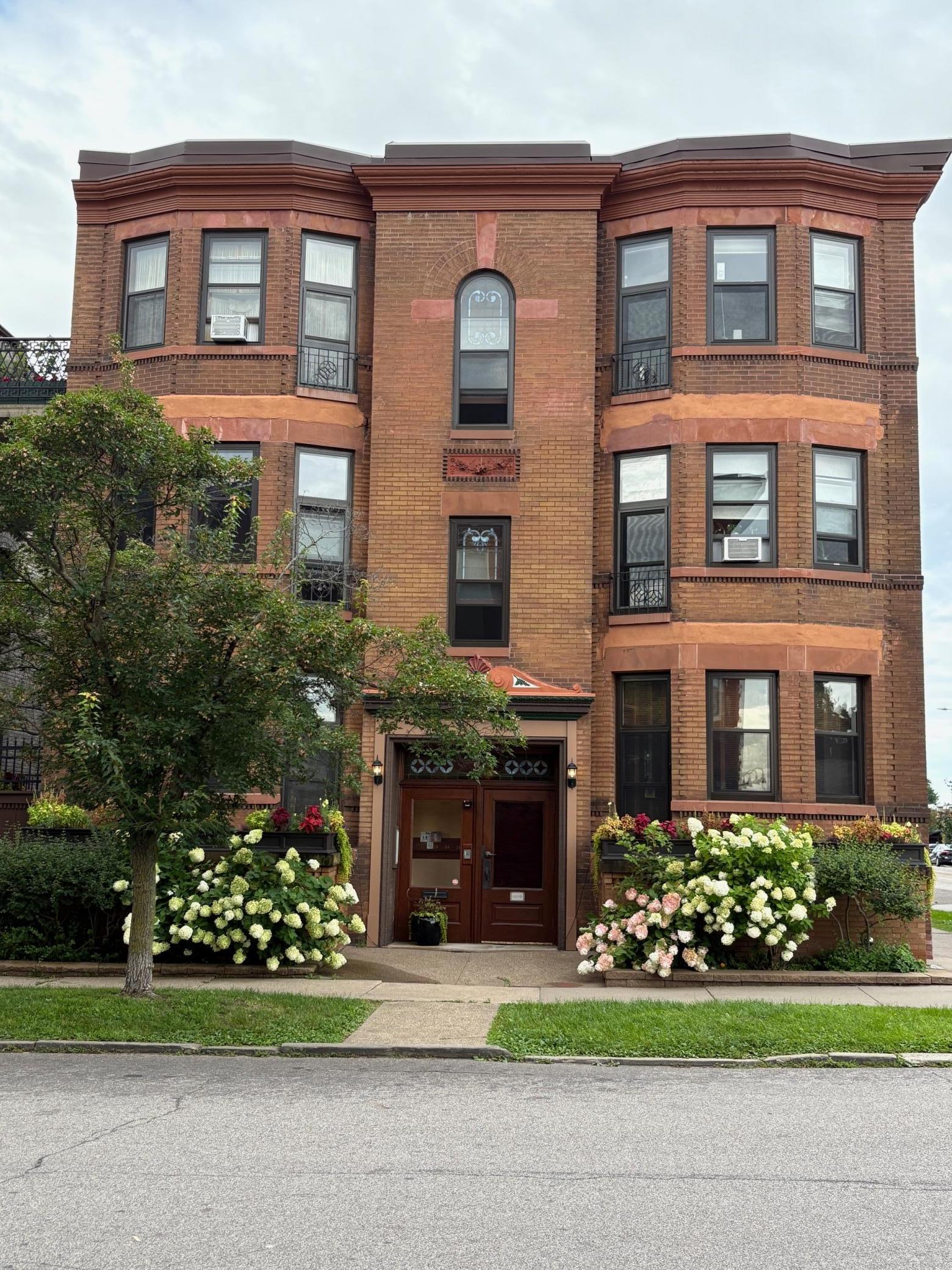51 AVON STREET
51 Avon Street, Saint Paul, 55105, MN
-
Price: $319,900
-
Status type: For Sale
-
City: Saint Paul
-
Neighborhood: Summit Hill
Bedrooms: 2
Property Size :1450
-
Listing Agent: NST16765,NST47604
-
Property type : High Rise
-
Zip code: 55105
-
Street: 51 Avon Street
-
Street: 51 Avon Street
Bathrooms: 1
Year: 1901
Listing Brokerage: Keller Williams Premier Realty
FEATURES
- Range
- Refrigerator
- Washer
- Dryer
- Microwave
- Dishwasher
- Disposal
- Freezer
DETAILS
Live in a beautiful 2-bedroom brownstone filled with historic charm and modern conveniences in one of St. Paul’s most desirable neighborhoods! Step inside to find a welcoming exposed brick hallway, natural woodwork, and hardwood floors throughout. The sun-filled living room and den create the perfect spaces for relaxing or entertaining. The formal dining room features a stunning built-in buffet, while the kitchen is highlighted by custom cabinets. The bathroom includes a classic clawfoot tub that adds timeless appeal. Enjoy the ease of in-unit washer and dryer, plus two storage rooms for all your extras. Outside, the shared patio with a grill is perfect for summer evenings, and the private garage is another nice feature. All of this and just steps away from Grand Avenue’s shops, cafés, and restaurants—urban living at its finest!
INTERIOR
Bedrooms: 2
Fin ft² / Living Area: 1450 ft²
Below Ground Living: N/A
Bathrooms: 1
Above Ground Living: 1450ft²
-
Basement Details: Storage/Locker,
Appliances Included:
-
- Range
- Refrigerator
- Washer
- Dryer
- Microwave
- Dishwasher
- Disposal
- Freezer
EXTERIOR
Air Conditioning: Window Unit(s)
Garage Spaces: 1
Construction Materials: N/A
Foundation Size: 1ft²
Unit Amenities:
-
- Kitchen Window
- Natural Woodwork
- Hardwood Floors
- Ceiling Fan(s)
- Washer/Dryer Hookup
- Intercom System
- Tile Floors
Heating System:
-
- Boiler
ROOMS
| Main | Size | ft² |
|---|---|---|
| Kitchen | 11x9 | 121 ft² |
| Dining Room | 11x17.9 | 195.25 ft² |
| Living Room | 16.5x14.8 | 240.78 ft² |
| Den | 9.4x10 | 87.73 ft² |
| Informal Dining Room | 8.6x7 | 73.1 ft² |
| Bedroom 1 | 10.8x14.4 | 152.89 ft² |
| Bedroom 2 | 11x10.8 | 117.33 ft² |
| Foyer | 9.4x8 | 87.73 ft² |
LOT
Acres: N/A
Lot Size Dim.: common
Longitude: 44.9396
Latitude: -93.1342
Zoning: Residential-Single Family
FINANCIAL & TAXES
Tax year: 2025
Tax annual amount: $4,476
MISCELLANEOUS
Fuel System: N/A
Sewer System: City Sewer/Connected
Water System: City Water/Connected
ADDITIONAL INFORMATION
MLS#: NST7799138
Listing Brokerage: Keller Williams Premier Realty

ID: 4085130
Published: September 08, 2025
Last Update: September 08, 2025
Views: 1






