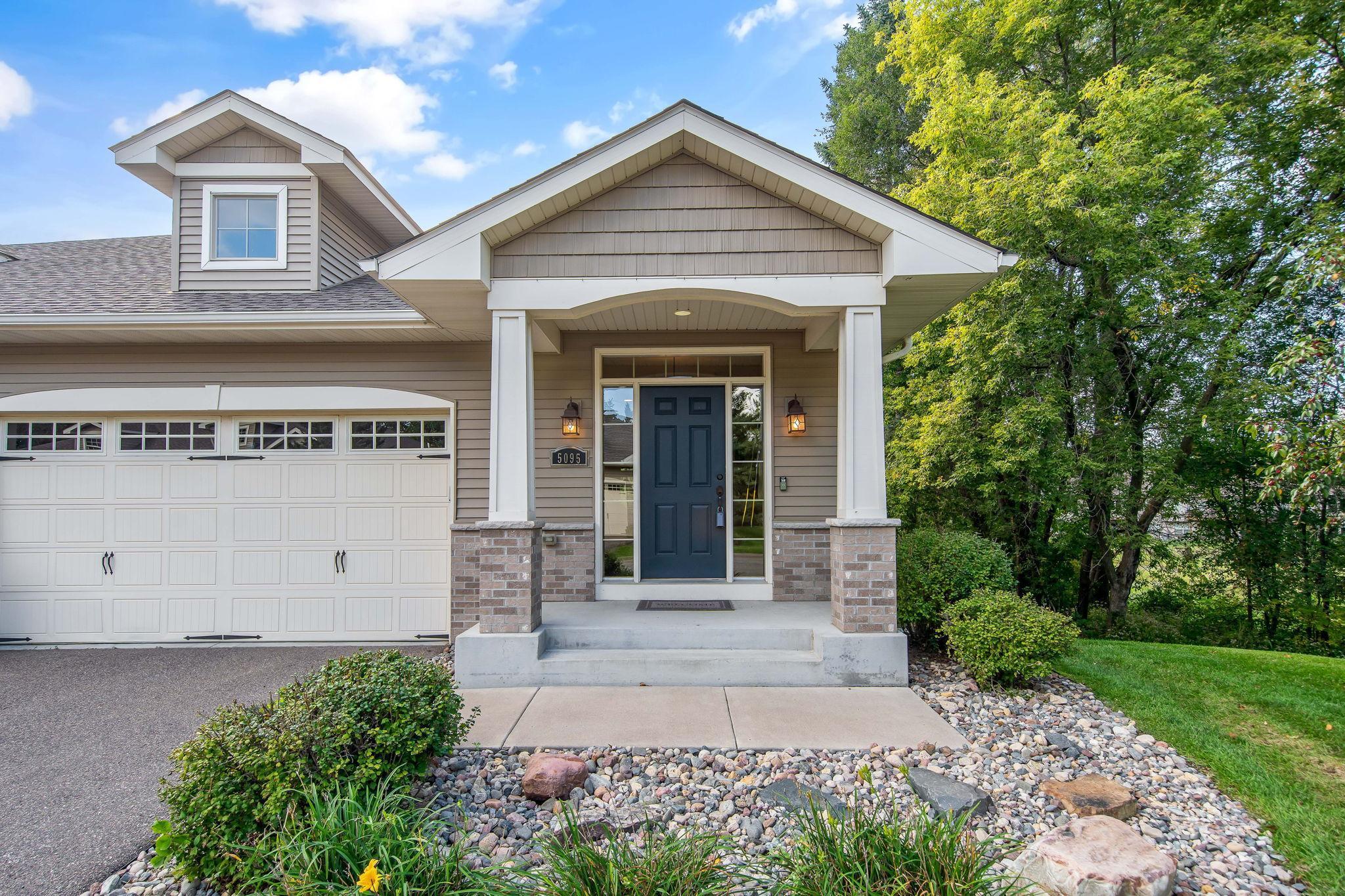5095 KELLY COURT
5095 Kelly Court, White Bear Lake, 55110, MN
-
Price: $575,000
-
Status type: For Sale
-
City: White Bear Lake
-
Neighborhood: Cic 762 White Bear Gardens
Bedrooms: 3
Property Size :2392
-
Listing Agent: NST16444,NST62134
-
Property type : Townhouse Side x Side
-
Zip code: 55110
-
Street: 5095 Kelly Court
-
Street: 5095 Kelly Court
Bathrooms: 3
Year: 2015
Listing Brokerage: Edina Realty, Inc.
FEATURES
- Range
- Refrigerator
- Washer
- Dryer
- Microwave
- Exhaust Fan
- Dishwasher
- Disposal
- Air-To-Air Exchanger
- Gas Water Heater
- Stainless Steel Appliances
- Chandelier
DETAILS
Welcome to White Bear Gardens—a hidden gem of a neighborhood where nature and convenience meet! This well-designed townhome offers the comfort and ease of true one-level living, with all your daily spaces thoughtfully arranged on the main floor. You’ll love the bright, open layout featuring hardwood floors, a cozy gas fireplace, surround sound speakers, striking lighting, and Hunter Douglas blinds that elevate the space. The beautiful white kitchen includes stainless steel appliances, under-cabinet lighting, and plenty of cabinetry for storage. The spacious main-level primary suite is a retreat of its own, offering upgraded carpet, a large window overlooking a peaceful nature area, a private ensuite bath, and an oversized walk-in closet that connects directly to the laundry—making day-to-day living simple and efficient. Two additional lower-level bedrooms provide flexibility for hosting guests, working from home, or creating hobby space. The lower level adds even more opportunity with a wet bar area that is already plumbed and ready to finish, if you desire. Roof is only 1 year old. Replaced with insurance claim. Step outside and enjoy the secluded feel of this small, quiet 7-unit association, perfectly balanced by its close proximity to downtown White Bear Lake. Just minutes away, you can enjoy charming restaurants, shopping, and walks around the lake. This is more than a townhome—it’s a lifestyle of convenience, comfort, and connection to the community. Experience why so many love calling White Bear Lake home! The stained glass in the entry will be removed prior to closing.
INTERIOR
Bedrooms: 3
Fin ft² / Living Area: 2392 ft²
Below Ground Living: 907ft²
Bathrooms: 3
Above Ground Living: 1485ft²
-
Basement Details: Drain Tiled, Egress Window(s), Finished, Full, Concrete, Storage Space, Sump Basket, Sump Pump,
Appliances Included:
-
- Range
- Refrigerator
- Washer
- Dryer
- Microwave
- Exhaust Fan
- Dishwasher
- Disposal
- Air-To-Air Exchanger
- Gas Water Heater
- Stainless Steel Appliances
- Chandelier
EXTERIOR
Air Conditioning: Central Air
Garage Spaces: 2
Construction Materials: N/A
Foundation Size: 1485ft²
Unit Amenities:
-
- Hardwood Floors
- Washer/Dryer Hookup
- In-Ground Sprinkler
- Paneled Doors
- Main Floor Primary Bedroom
- Primary Bedroom Walk-In Closet
Heating System:
-
- Forced Air
- Radiant Floor
- Fireplace(s)
ROOMS
| Main | Size | ft² |
|---|---|---|
| Foyer | 21x10 | 441 ft² |
| Kitchen | 14x10 | 196 ft² |
| Dining Room | 13x13 | 169 ft² |
| Living Room | 20x15 | 400 ft² |
| Bedroom 1 | 16x15 | 256 ft² |
| Family Room | 20x15 | 400 ft² |
| Walk In Closet | 13x7 | 169 ft² |
| Bathroom | 16x15 | 256 ft² |
| Bathroom | 6x5 | 36 ft² |
| Laundry | 11x7 | 121 ft² |
| Deck | 16x11 | 256 ft² |
| Lower | Size | ft² |
|---|---|---|
| Family Room | 30x22 | 900 ft² |
| Bedroom 2 | 15x13 | 225 ft² |
| Bedroom 3 | 16x15 | 256 ft² |
LOT
Acres: N/A
Lot Size Dim.: Common
Longitude: 45.0954
Latitude: -93.0077
Zoning: Residential-Single Family
FINANCIAL & TAXES
Tax year: 2025
Tax annual amount: $7,798
MISCELLANEOUS
Fuel System: N/A
Sewer System: City Sewer/Connected
Water System: City Water/Connected
ADDITIONAL INFORMATION
MLS#: NST7806582
Listing Brokerage: Edina Realty, Inc.

ID: 4146901
Published: September 25, 2025
Last Update: September 25, 2025
Views: 1






