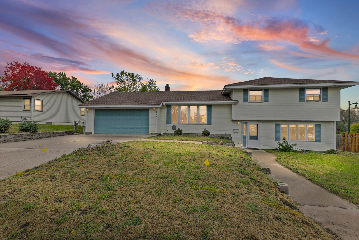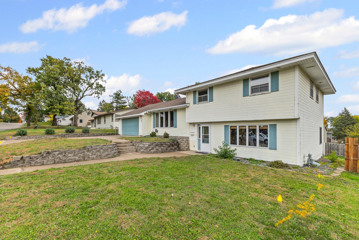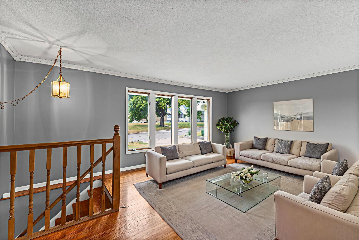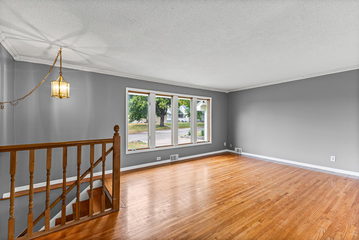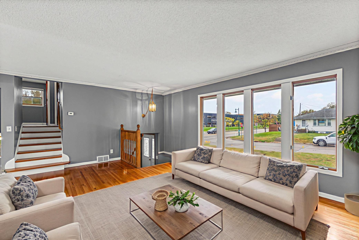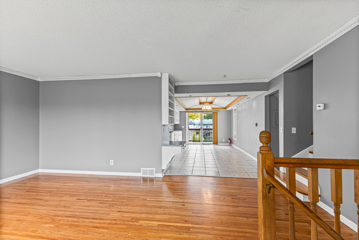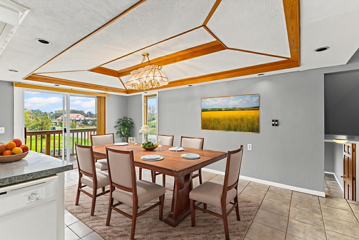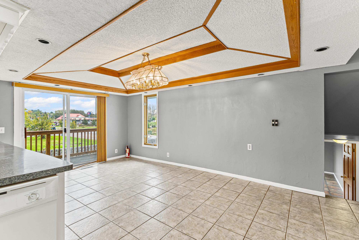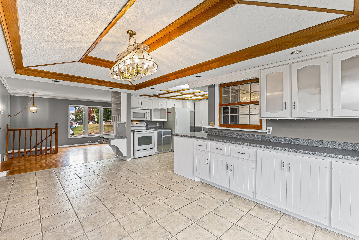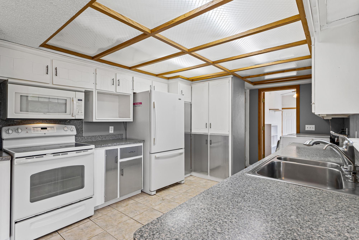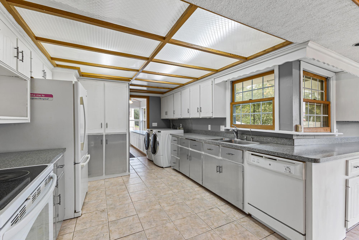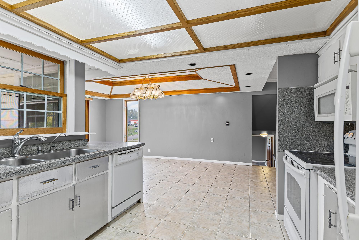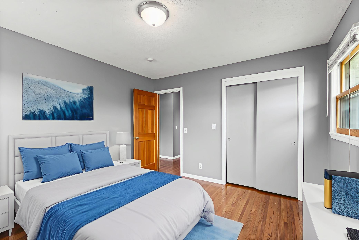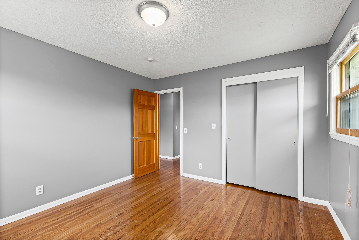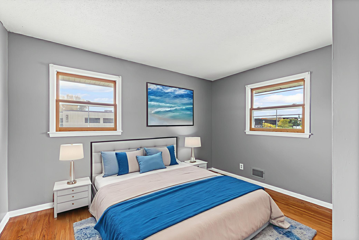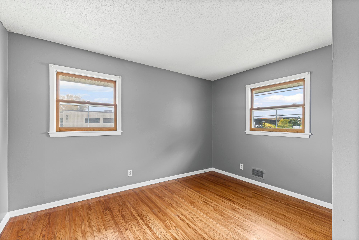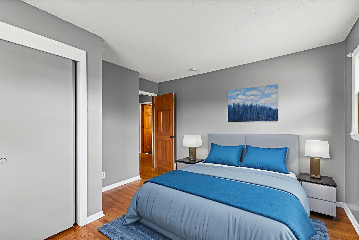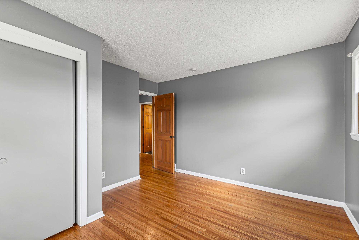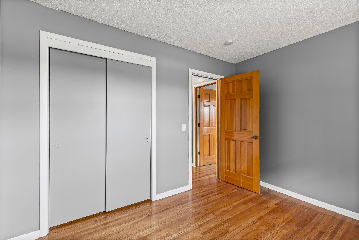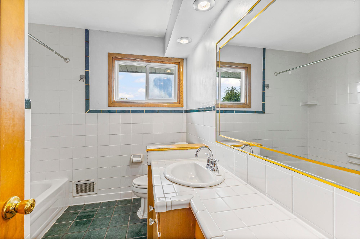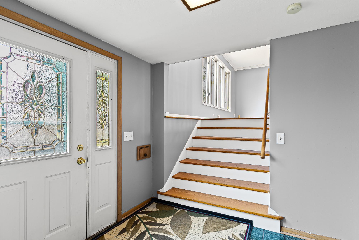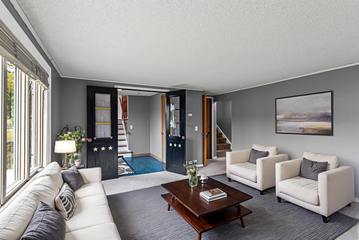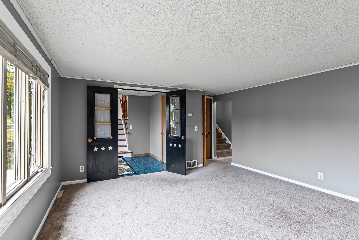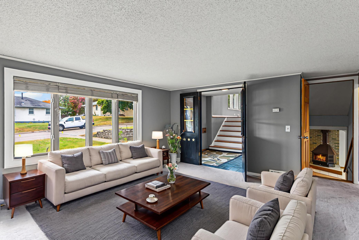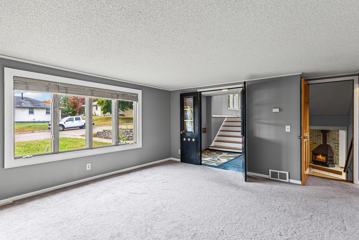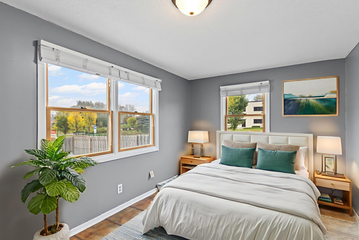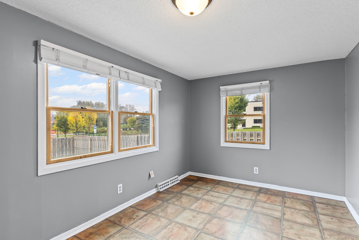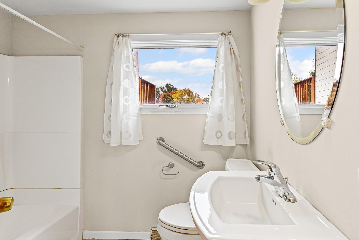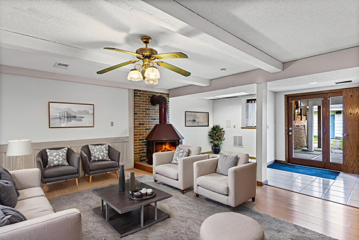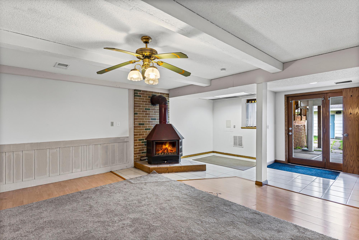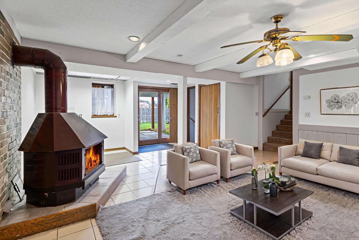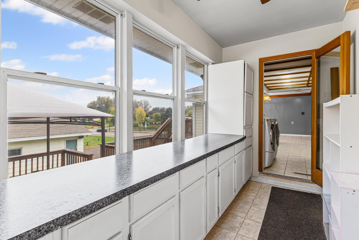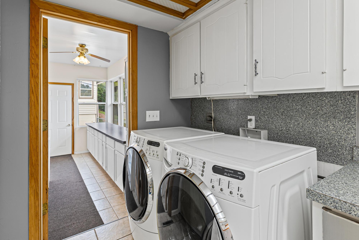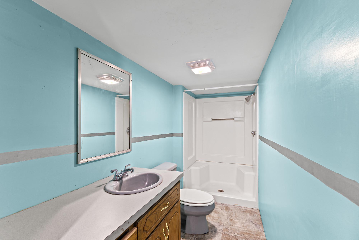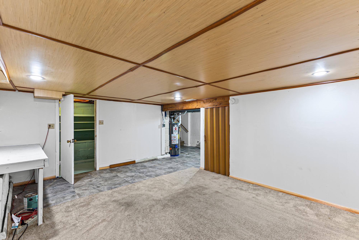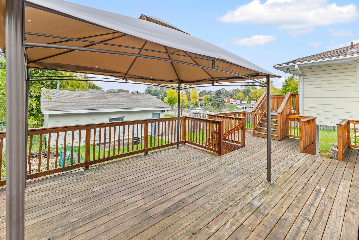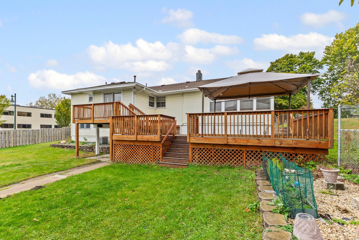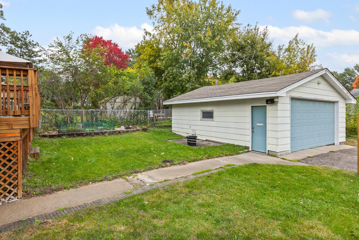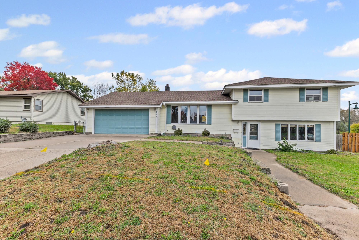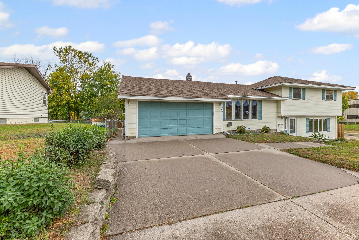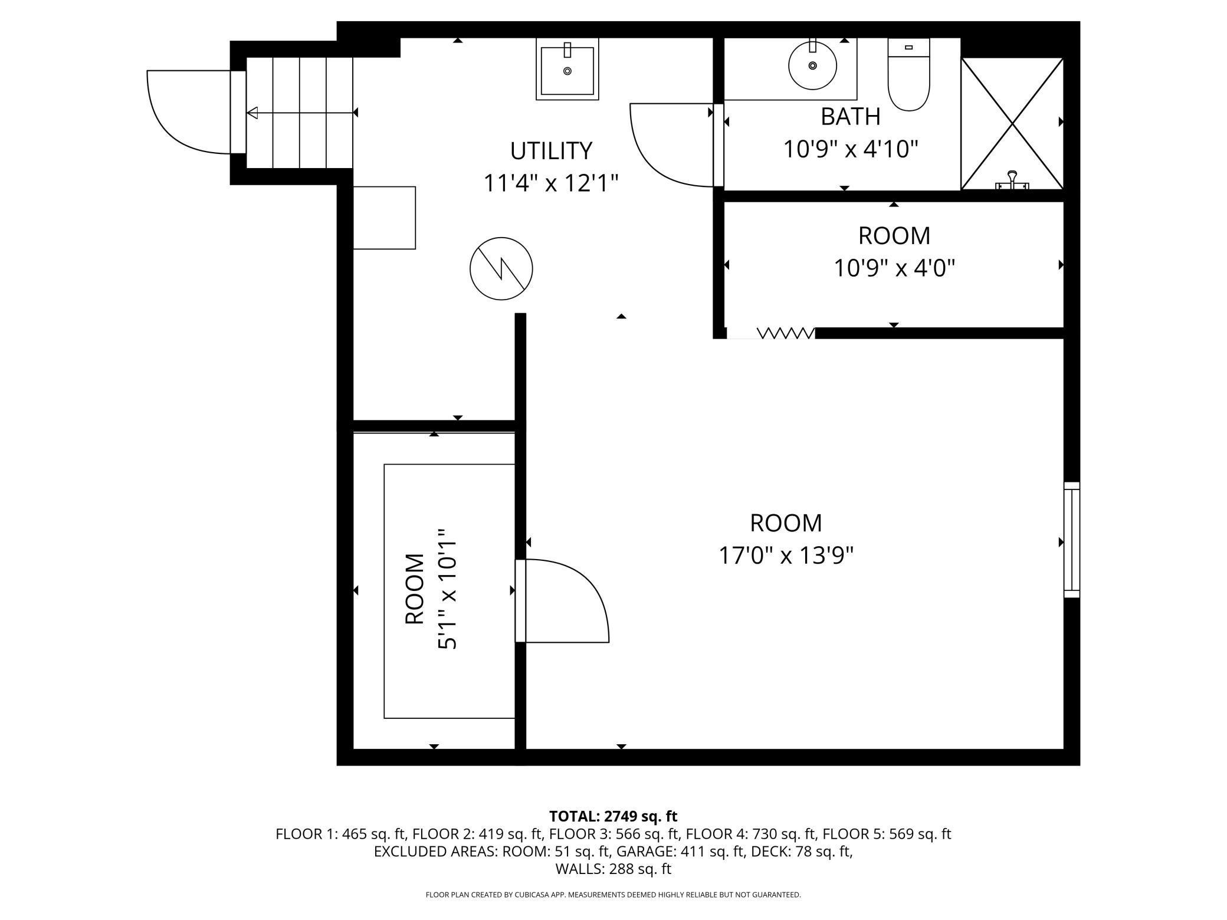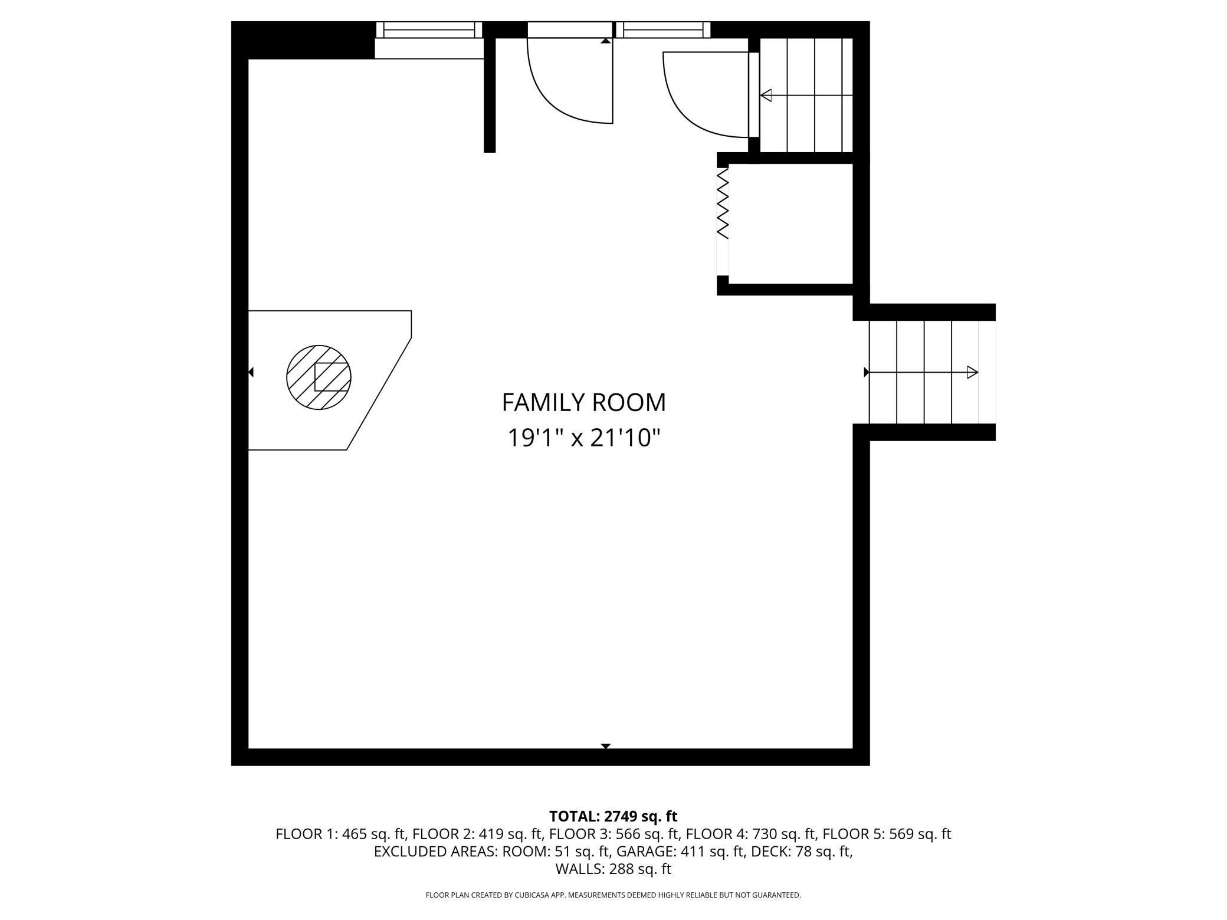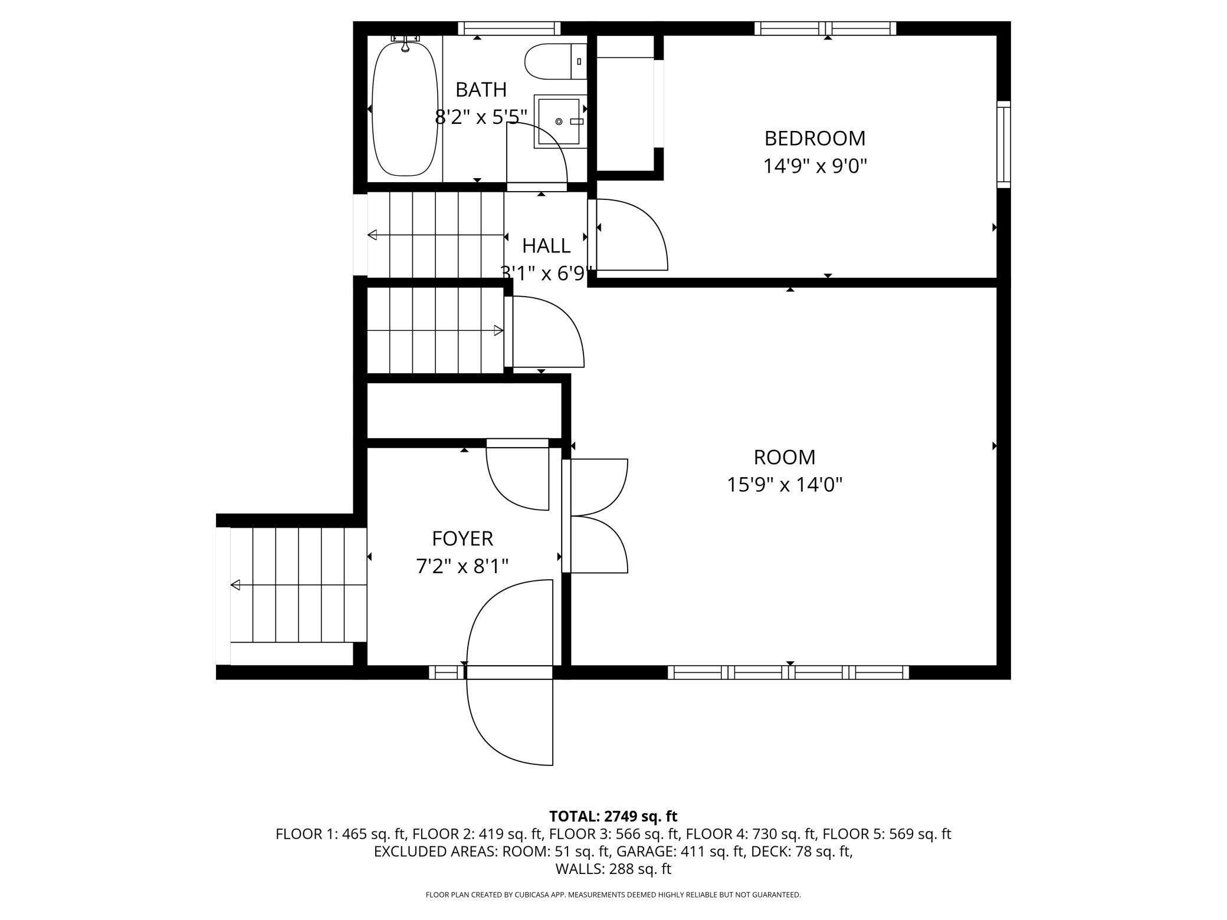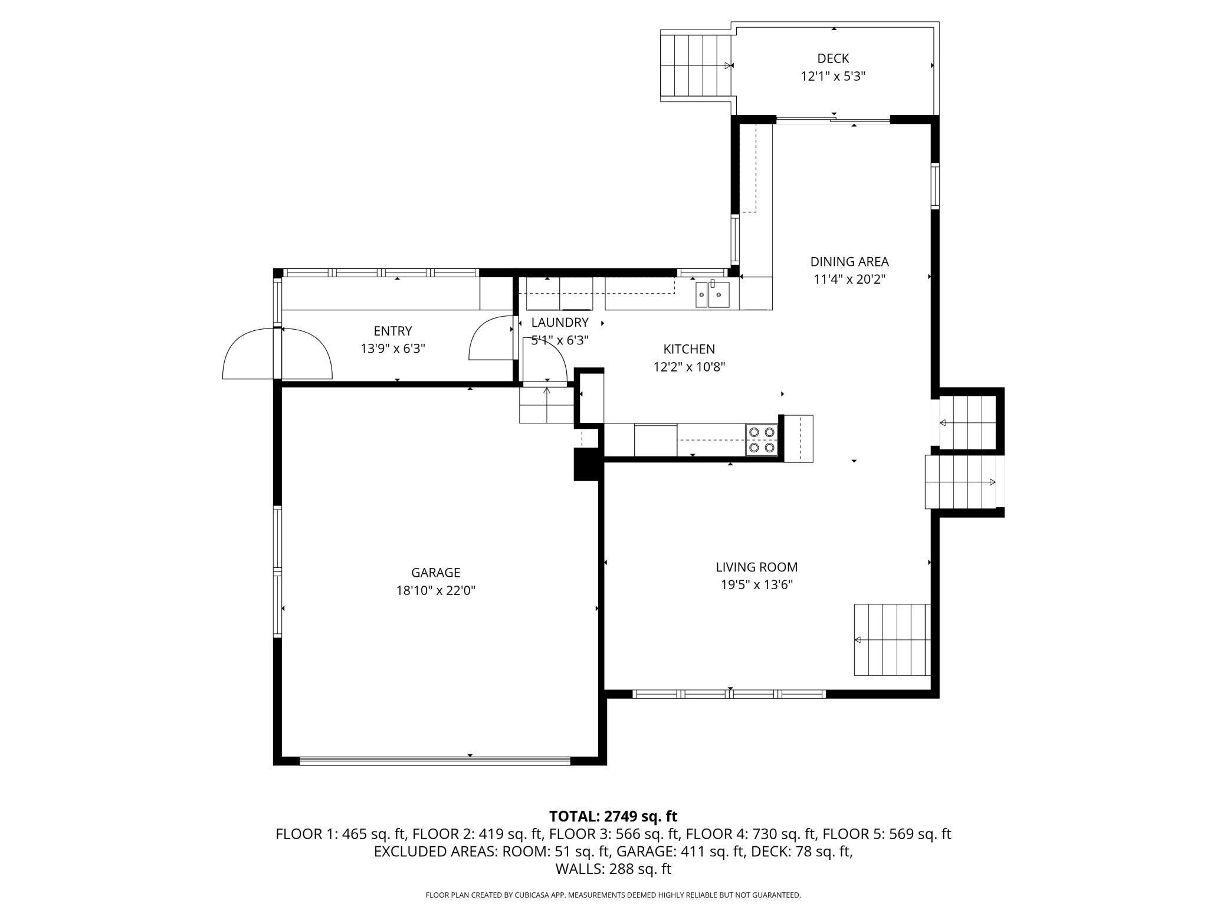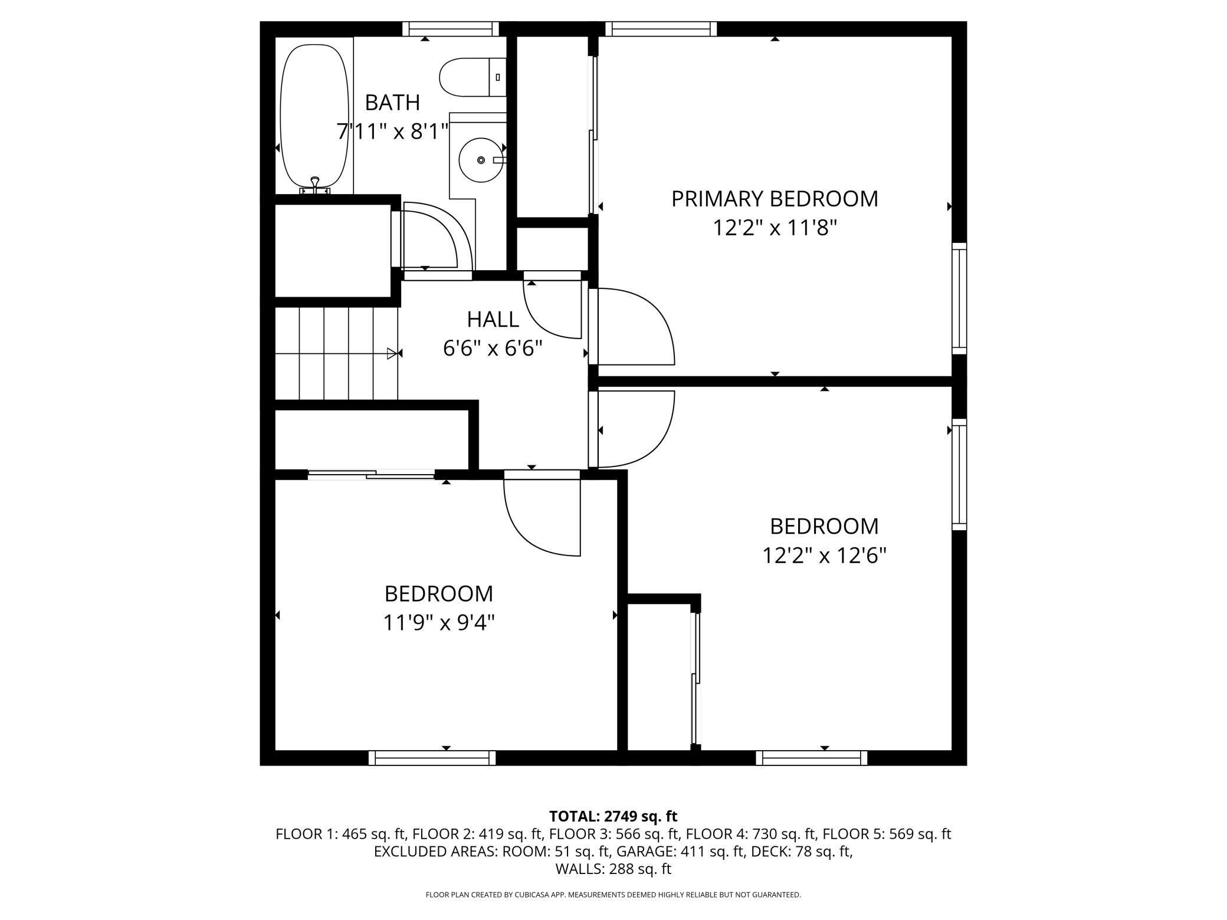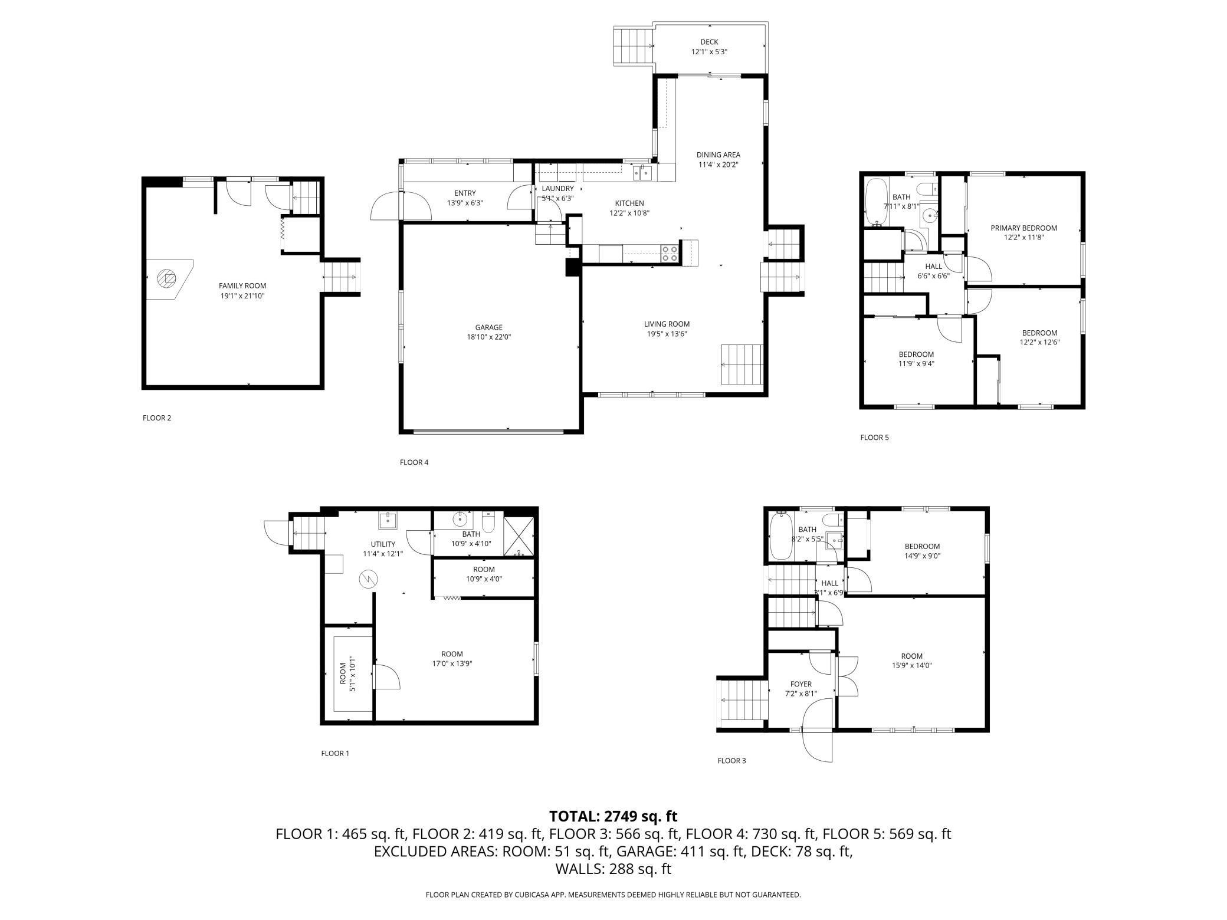509 4TH AVENUE
509 4th Avenue, Saint Paul (New Brighton), 55112, MN
-
Price: $370,000
-
Status type: For Sale
-
Neighborhood: Second Add To, New Brighto
Bedrooms: 4
Property Size :2612
-
Listing Agent: NST1001947,NST505862
-
Property type : Single Family Residence
-
Zip code: 55112
-
Street: 509 4th Avenue
-
Street: 509 4th Avenue
Bathrooms: 3
Year: 1959
Listing Brokerage: Pemberton Real Estate, Inc
FEATURES
- Range
- Refrigerator
- Microwave
- Dishwasher
DETAILS
Spacious, inviting, and full of character, this move-in ready 4-bedroom, 3-bath home in New Brighton, Minnesota blends comfort, practicality, and timeless charm in a convenient Twin Cities location. Hardwood floors flow through the main level, creating a warm, connected feel across multiple living and entertainment areas. Main Level Living: The bright living room welcomes natural light, while the kitchen-with generous storage and great flow to the dining space makes everyday meals or hosting a breeze. There’s plenty of room to relax, work from home, or gather with friends, giving this home flexibility to fit any lifestyle. Outdoor Living: Step out to a spacious multi-level deck overlooking a large, partially fenced yard-perfect for barbecues, yard games, or simply enjoying the quiet surroundings. The mature trees and open space offer a private feel while still being part of a friendly New Brighton neighborhood. Garage & Storage: This home features two garages-an attached two-car garage and a heated detached two-car garage that’s ideal for a workshop, hobby space, or home gym. Whether you’re into DIY projects, cars, or need room for extra storage, this setup gives you options rarely found at this price point. Lower Level: The lower level adds even more flexibility with a cozy family room, an additional bedroom, and a bathroom-great for guests, a home office, or a private space. Location Highlights: Set in an established New Brighton neighborhood, this home offers quick access to Long Lake Regional Park, Hansen Park, and multiple local trails-ideal for walks, biking, and outdoor recreation. You’re just minutes from I-35W for an easy Twin Cities commute and close to shopping, dining, and everyday essentials in nearby Arden Hills, Roseville, and Mounds View. Lifestyle & Value: This property checks all the boxes for buyers seeking space, function, and community. It’s perfect for anyone who values room to grow, space for hobbies, and a balance between suburban tranquility and metro convenience. The dual garages, generous storage, and outdoor spaces create endless possibilities for work, play, and relaxation. Homes like this-featuring multiple garages, a finished lower level, and a large deck-are hard to find in New Brighton at this price point. Schedule your showing today and experience why so many Twin Cities homeowners love calling New Brighton home.
INTERIOR
Bedrooms: 4
Fin ft² / Living Area: 2612 ft²
Below Ground Living: 747ft²
Bathrooms: 3
Above Ground Living: 1865ft²
-
Basement Details: Walkout,
Appliances Included:
-
- Range
- Refrigerator
- Microwave
- Dishwasher
EXTERIOR
Air Conditioning: Central Air
Garage Spaces: 4
Construction Materials: N/A
Foundation Size: 1220ft²
Unit Amenities:
-
Heating System:
-
- Forced Air
ROOMS
| Main | Size | ft² |
|---|---|---|
| Kitchen | 12x11 | 144 ft² |
| Dining Room | 11x20 | 121 ft² |
| Living Room | 20x14 | 400 ft² |
| Upper | Size | ft² |
|---|---|---|
| Bedroom 1 | 12x12 | 144 ft² |
| Bedroom 2 | 12x13 | 144 ft² |
| Bedroom 3 | 12x9 | 144 ft² |
| Lower | Size | ft² |
|---|---|---|
| Bedroom 4 | 15x9 | 225 ft² |
| Family Room | 19x22 | 361 ft² |
| Utility Room | 11x12 | 121 ft² |
LOT
Acres: N/A
Lot Size Dim.: 80x126
Longitude: 45.0576
Latitude: -93.1914
Zoning: Residential-Single Family
FINANCIAL & TAXES
Tax year: 2025
Tax annual amount: $5,208
MISCELLANEOUS
Fuel System: N/A
Sewer System: City Sewer/Connected
Water System: City Water/Connected
ADDITIONAL INFORMATION
MLS#: NST7784812
Listing Brokerage: Pemberton Real Estate, Inc

ID: 4234633
Published: October 23, 2025
Last Update: October 23, 2025
Views: 7


