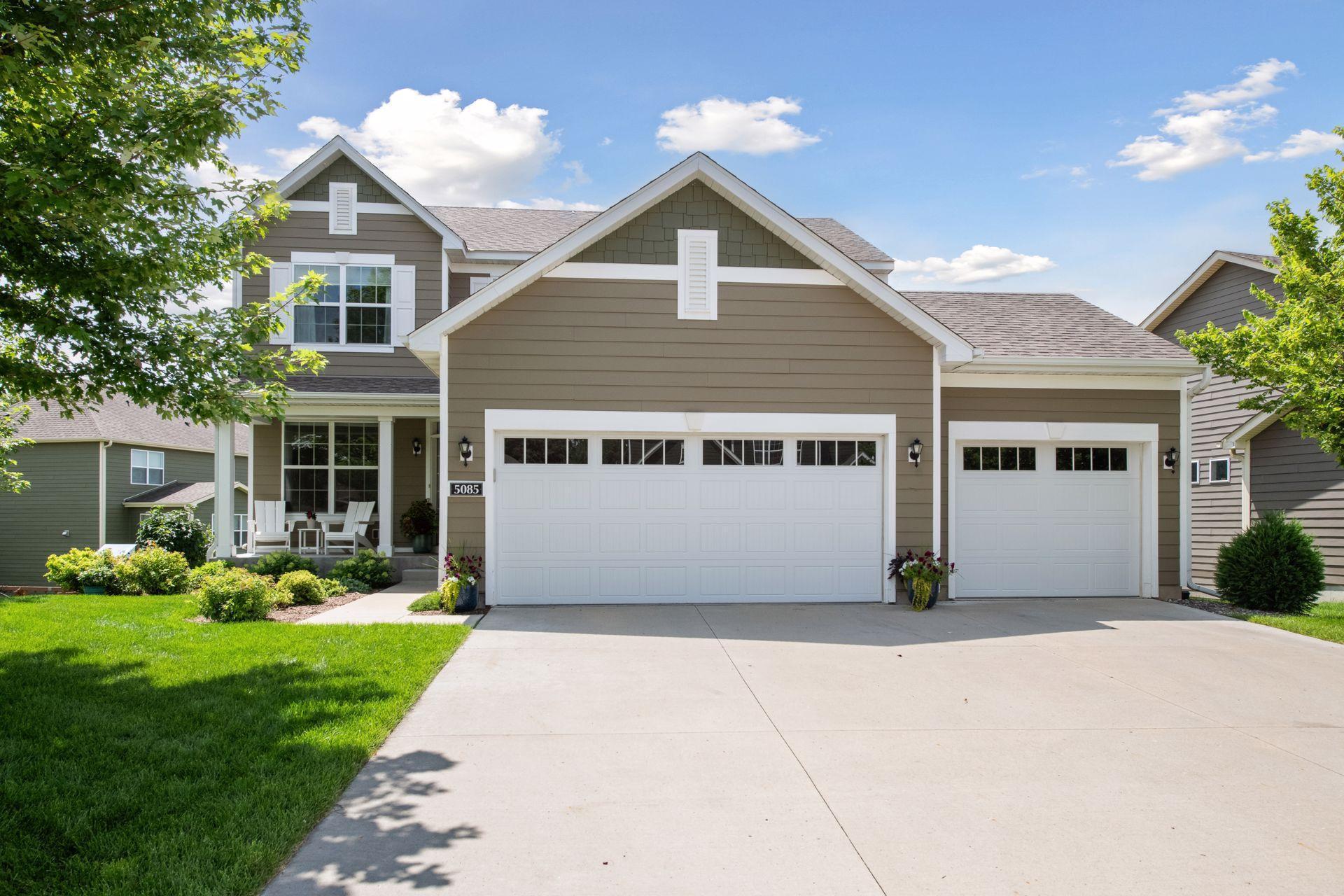5085 JUNEAU LANE
5085 Juneau Lane, Minneapolis (Plymouth), 55446, MN
-
Price: $725,000
-
Status type: For Sale
-
City: Minneapolis (Plymouth)
-
Neighborhood: Hampton Hills South Plateau
Bedrooms: 5
Property Size :3812
-
Listing Agent: NST10642,NST97162
-
Property type : Single Family Residence
-
Zip code: 55446
-
Street: 5085 Juneau Lane
-
Street: 5085 Juneau Lane
Bathrooms: 4
Year: 2015
Listing Brokerage: Keller Williams Premier Realty Lake Minnetonka
FEATURES
- Range
- Refrigerator
- Washer
- Dryer
- Microwave
- Exhaust Fan
- Dishwasher
- Water Softener Owned
- Disposal
- Cooktop
- Wall Oven
- Gas Water Heater
- Double Oven
- Stainless Steel Appliances
DETAILS
Turnkey 5 bed, 4 bath in Hampton Hills! This updated home sits on top of the hill in a picturesque neighborhood. Built in 2015, this home features an ideal 2-story open concept layout combined with quality owner upgrades- better than new construction. The open main floor is flooded with natural light & showcases beautiful hardwood floors, large kitchen island, perfect sunroom with access to large deck, dedicated office, laundry & mudroom. Upstairs you will find 4 bedrooms including a spacious primary suite complete with walk-in closet, tile shower & soaking tub. The huge walkout lower level provides a 5th bedroom or guest suite with convenient access to 3/4 bath, light-filled family room, & 2 additional bonus spaces ideal for a playroom, exercise room or another office space. Don't miss the new paver patio overlooking the lush yard & updated landscaping. The sellers added insulation to the garage walls & new insulated garage doors to go with a mini-split unit that heats AND cools the garage. There is nothing left to do but enjoy the wonderful space this property offers inside & out, or explore the easy trail access & numerous shopping & restaurant destinations right out your front door.
INTERIOR
Bedrooms: 5
Fin ft² / Living Area: 3812 ft²
Below Ground Living: 1203ft²
Bathrooms: 4
Above Ground Living: 2609ft²
-
Basement Details: Drain Tiled, Egress Window(s), Finished, Full, Concrete, Storage Space, Sump Basket, Sump Pump, Walkout,
Appliances Included:
-
- Range
- Refrigerator
- Washer
- Dryer
- Microwave
- Exhaust Fan
- Dishwasher
- Water Softener Owned
- Disposal
- Cooktop
- Wall Oven
- Gas Water Heater
- Double Oven
- Stainless Steel Appliances
EXTERIOR
Air Conditioning: Central Air
Garage Spaces: 3
Construction Materials: N/A
Foundation Size: 1386ft²
Unit Amenities:
-
- Patio
- Deck
- Porch
- Hardwood Floors
- Sun Room
- Balcony
- Ceiling Fan(s)
- In-Ground Sprinkler
- Exercise Room
- Kitchen Center Island
- Tile Floors
- Primary Bedroom Walk-In Closet
Heating System:
-
- Forced Air
ROOMS
| Main | Size | ft² |
|---|---|---|
| Living Room | 20x16 | 400 ft² |
| Office | 12x10 | 144 ft² |
| Kitchen | 16x15 | 256 ft² |
| Dining Room | 16x12 | 256 ft² |
| Sun Room | 15x9 | 225 ft² |
| Deck | 22x12 | 484 ft² |
| Mud Room | 8x8 | 64 ft² |
| Upper | Size | ft² |
|---|---|---|
| Bedroom 1 | 19x16 | 361 ft² |
| Bedroom 2 | 13x12 | 169 ft² |
| Bedroom 3 | 12x10 | 144 ft² |
| Bedroom 4 | 11x10 | 121 ft² |
| Lower | Size | ft² |
|---|---|---|
| Bedroom 5 | 12x11 | 144 ft² |
| Family Room | 20x16 | 400 ft² |
| Patio | 22x12 | 484 ft² |
LOT
Acres: N/A
Lot Size Dim.: 106x91x68x38x119
Longitude: 45.0479
Latitude: -93.4667
Zoning: Residential-Single Family
FINANCIAL & TAXES
Tax year: 2025
Tax annual amount: $8,373
MISCELLANEOUS
Fuel System: N/A
Sewer System: City Sewer - In Street
Water System: City Water - In Street
ADDITIONAL INFORMATION
MLS#: NST7773862
Listing Brokerage: Keller Williams Premier Realty Lake Minnetonka

ID: 3946776
Published: July 31, 2025
Last Update: July 31, 2025
Views: 1






