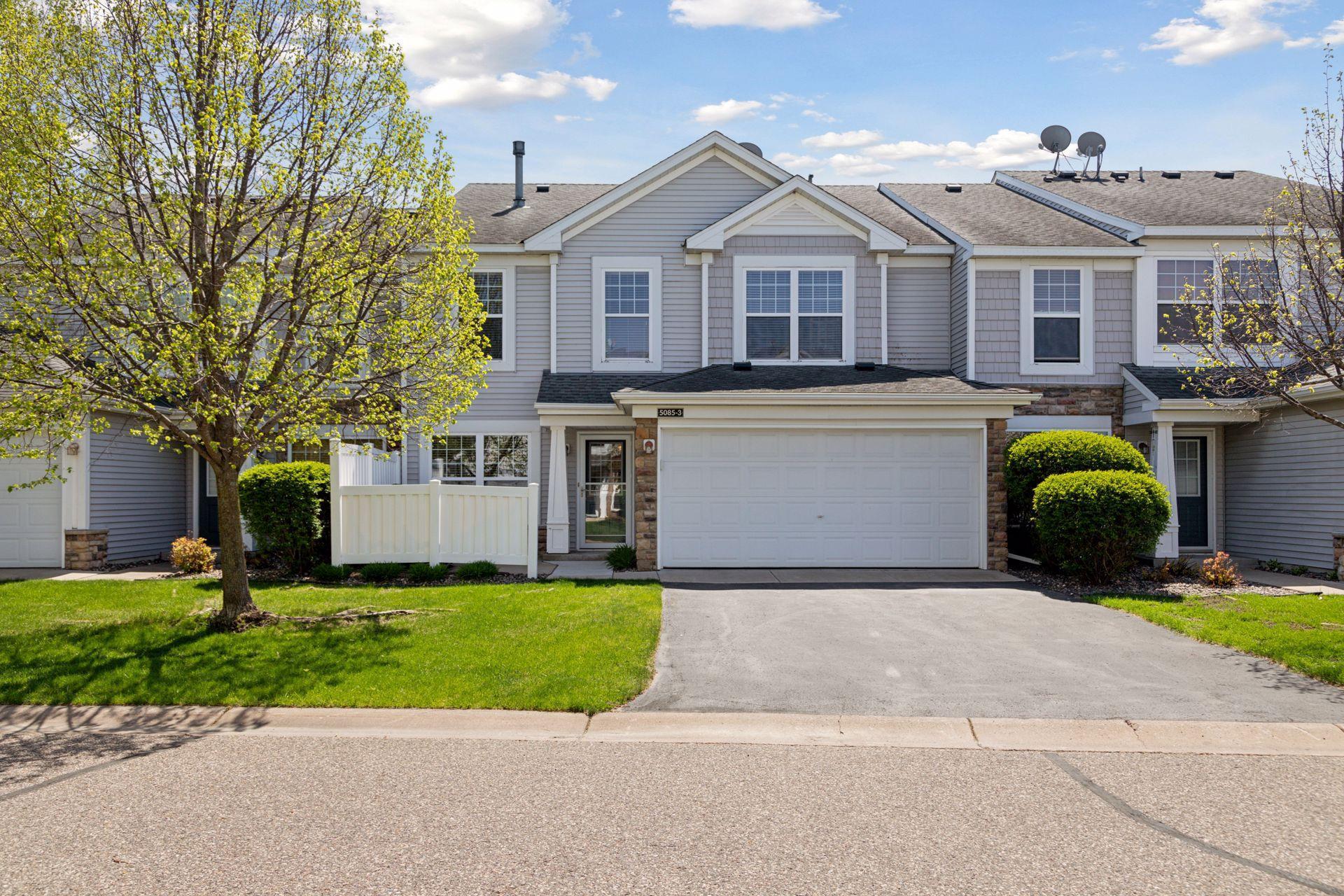5085 149TH STREET
5085 149th Street, Hugo, 55038, MN
-
Property type : Townhouse Side x Side
-
Zip code: 55038
-
Street: 5085 149th Street
-
Street: 5085 149th Street
Bathrooms: 2
Year: 2005
Listing Brokerage: Edina Realty, Inc.
FEATURES
- Range
- Refrigerator
- Washer
- Dryer
- Microwave
- Exhaust Fan
- Dishwasher
- Water Softener Owned
- Disposal
- Gas Water Heater
DETAILS
Looking for a low-maintenance town home that feels like home the minute you walk in? You’ve found it in this bright, 2-bedroom, 2-bath gem right in the heart of Hugo! Start your mornings on the private front porch, perfect for coffee, quiet time, or chatting with neighbors. Inside, a bright and open floor plan offers modern functionality and inviting warmth. The spacious living room features a decorative gas fireplace, ideal for cozy evenings and entertaining guests. The adjacent kitchen and dining area provide generous counter space, paneled cabinetry, and a seamless flow for daily living. A convenient half bath rounds out the main level. Head upstairs and you’ll love the spacious primary bedroom, with a walk-in closet, and the second bedroom, great for guests, an office, or anything else you need. The full bath feels spa-like with a deep jetted soaker tub and a separate walk-in shower, and the upstairs laundry makes laundry day a breeze! The attached two-car garage affords additional storage space. Step outside and enjoy exclusive access to a wealth of resort-style amenities: a sparkling outdoor pool with splash pad, an expansive community center with an event room, office, full kitchen, locker rooms, bathrooms, gaming area, and a state-of-the-art fitness center. Children will love the outdoor play area and basketball court, and residents will appreciate the sense of community and connection. Located in a well-maintained community close to parks, shopping, dining, and major highways, this townhome offers the ideal balance of suburban tranquility and urban accessibility. The home inspection has been completed for you. See supplements for photos, tour, Matterport Floorplan, and more.
INTERIOR
Bedrooms: 2
Fin ft² / Living Area: 1296 ft²
Below Ground Living: N/A
Bathrooms: 2
Above Ground Living: 1296ft²
-
Basement Details: None,
Appliances Included:
-
- Range
- Refrigerator
- Washer
- Dryer
- Microwave
- Exhaust Fan
- Dishwasher
- Water Softener Owned
- Disposal
- Gas Water Heater
EXTERIOR
Air Conditioning: Central Air
Garage Spaces: 2
Construction Materials: N/A
Foundation Size: 590ft²
Unit Amenities:
-
- Patio
- Porch
- Natural Woodwork
- Ceiling Fan(s)
- Washer/Dryer Hookup
- In-Ground Sprinkler
- Primary Bedroom Walk-In Closet
Heating System:
-
- Forced Air
ROOMS
| Main | Size | ft² |
|---|---|---|
| Living Room | 17x18 | 289 ft² |
| Kitchen | 11x13 | 121 ft² |
| Dining Room | 10x12 | 100 ft² |
| Upper | Size | ft² |
|---|---|---|
| Bedroom 1 | 13x14 | 169 ft² |
| Bedroom 2 | 10x13 | 100 ft² |
| Loft | 8x23 | 64 ft² |
LOT
Acres: N/A
Lot Size Dim.: common
Longitude: 45.1662
Latitude: -93.0027
Zoning: Residential-Single Family
FINANCIAL & TAXES
Tax year: 2024
Tax annual amount: $2,490
MISCELLANEOUS
Fuel System: N/A
Sewer System: City Sewer/Connected
Water System: City Water/Connected
ADDITIONAL INFORMATION
MLS#: NST7736580
Listing Brokerage: Edina Realty, Inc.

ID: 3681074
Published: May 17, 2025
Last Update: May 17, 2025
Views: 14






