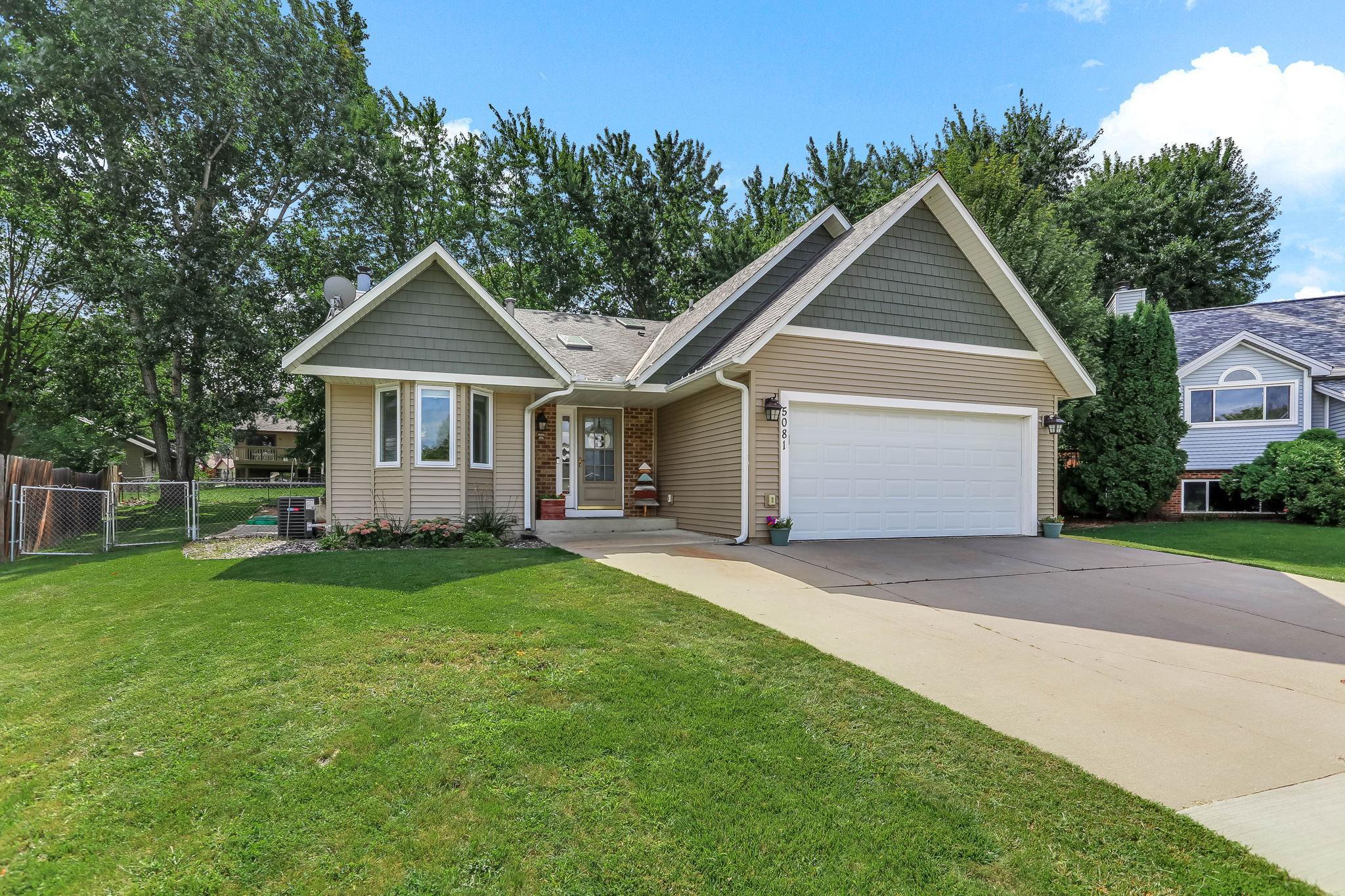5081 143RD CIRCLE
5081 143rd Circle, Savage, 55378, MN
-
Price: $425,000
-
Status type: For Sale
-
City: Savage
-
Neighborhood: South Hills 2nd Add
Bedrooms: 4
Property Size :1892
-
Listing Agent: NST16425,NST44515
-
Property type : Single Family Residence
-
Zip code: 55378
-
Street: 5081 143rd Circle
-
Street: 5081 143rd Circle
Bathrooms: 2
Year: 1986
Listing Brokerage: Edina Realty, Inc.
FEATURES
- Range
- Refrigerator
- Dryer
- Microwave
- Dishwasher
- Stainless Steel Appliances
DETAILS
Spacious 4-Bedroom Split-Level Home with Modern Updates & Mature Backyard Oasis! Step into this beautifully maintained 4-bedroom, 2-bath, 3-level split home that perfectly blends functionality, comfort, and modern updates. Nestled in a quiet cul-de-sac, this home offers an open multi-level concept where the kitchen, dining, living room, and family room all flow seamlessly-ideal for everyday living and entertaining. Enjoy a spacious owner's suite featuring a walk-in closet and a convenient walk-through bath. The lower level includes two additional bedrooms and a 3/4 bath, providing flexible space for guests, office, or hobbies. Step outside from the dining room onto a private patio overlooking a fully fenced backyard with mature trees, firepit, raised garden beds and storage shed. Recent updates and major improvements include: Drain tile system (2023), Washer & dryer (2020), Water heater (2022), Furnace & A/C (Feb. 2023), Water softener (Fall 2024), New carpet (Fall 2025), Refinished kitchen cabinets & new hardware (Fall 2025). With thoughtful upgrades already done, this move-in-ready home offers peace of mind and style. Don't miss your chance to own this turn-key property with timeless charm and modern convenience!
INTERIOR
Bedrooms: 4
Fin ft² / Living Area: 1892 ft²
Below Ground Living: 750ft²
Bathrooms: 2
Above Ground Living: 1142ft²
-
Basement Details: Block, Daylight/Lookout Windows, Drain Tiled, Finished, Storage Space, Sump Basket, Sump Pump,
Appliances Included:
-
- Range
- Refrigerator
- Dryer
- Microwave
- Dishwasher
- Stainless Steel Appliances
EXTERIOR
Air Conditioning: Central Air
Garage Spaces: 2
Construction Materials: N/A
Foundation Size: 1142ft²
Unit Amenities:
-
- Patio
- Kitchen Window
- Ceiling Fan(s)
- Washer/Dryer Hookup
Heating System:
-
- Forced Air
ROOMS
| Main | Size | ft² |
|---|---|---|
| Kitchen | 13x10 | 169 ft² |
| Dining Room | 11x10 | 121 ft² |
| Foyer | 13x7 | 169 ft² |
| Upper | Size | ft² |
|---|---|---|
| Living Room | 15x12 | 225 ft² |
| Bedroom 1 | 21x11 | 441 ft² |
| Bedroom 2 | 13x10 | 169 ft² |
| Lower | Size | ft² |
|---|---|---|
| Family Room | 17x14 | 289 ft² |
| Bedroom 3 | 13x12 | 169 ft² |
| Bedroom 4 | 12x10 | 144 ft² |
LOT
Acres: N/A
Lot Size Dim.: 43x123x129x117
Longitude: 44.7442
Latitude: -93.3435
Zoning: Residential-Single Family
FINANCIAL & TAXES
Tax year: 2025
Tax annual amount: $4,110
MISCELLANEOUS
Fuel System: N/A
Sewer System: City Sewer/Connected
Water System: City Water/Connected
ADDITIONAL INFORMATION
MLS#: NST7800622
Listing Brokerage: Edina Realty, Inc.

ID: 4093903
Published: September 10, 2025
Last Update: September 10, 2025
Views: 3






