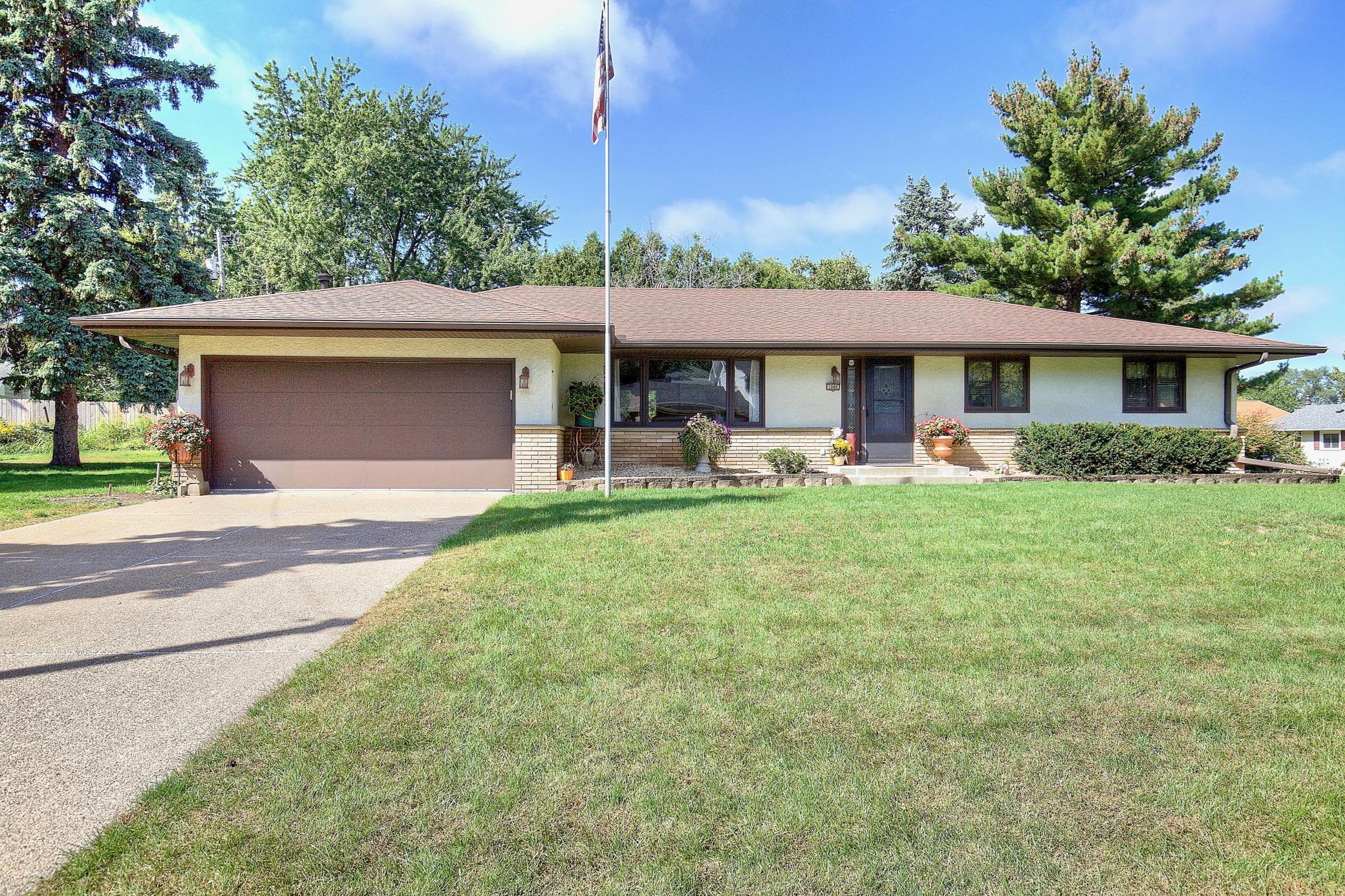5080 MULCARE DRIVE
5080 Mulcare Drive, Columbia Heights, 55421, MN
-
Price: $425,000
-
Status type: For Sale
-
City: Columbia Heights
-
Neighborhood: N/A
Bedrooms: 4
Property Size :3059
-
Listing Agent: NST14003,NST68366
-
Property type : Single Family Residence
-
Zip code: 55421
-
Street: 5080 Mulcare Drive
-
Street: 5080 Mulcare Drive
Bathrooms: 3
Year: 1966
Listing Brokerage: Keller Williams Classic Realty
FEATURES
- Range
- Refrigerator
- Washer
- Dryer
- Microwave
- Dishwasher
- Disposal
DETAILS
It might be time to stop your home search! Hard to find OVERSIZED rambler in one of my favorite neighborhoods. A 1652 sq/ft foundation will offer you so much room to entertain guests without feeling pinched for space. 2 large living rooms on the main level wing off of the kitchen to always allow the chef in your household the ability to stay connected with everyone when hosting Holiday events. 3 bedrooms on the main level offers flex room for a work-at-home office or additional bedroom or hobby space. The primary bedroom has its own private 3/4 bathroom too. The Lower level offers an incredible recreational room. So. Much. Space! You can add another living room set & still have room for a pool or pingpong table that would tie in perfectly with bar area that seats up to 10 chairs making this a perfect hangout area for after-dinner gatherings or hosting your fantasy football drafts in style! 4th bedroom in lower level has a partition wall where one space flexes as a salon. Not pictured is the oversized laundry/utility area, sauna & storage space. Don't wait to see this one as it is expected to go fast!
INTERIOR
Bedrooms: 4
Fin ft² / Living Area: 3059 ft²
Below Ground Living: 1407ft²
Bathrooms: 3
Above Ground Living: 1652ft²
-
Basement Details: Drain Tiled, Egress Window(s), Finished, Full, Storage Space, Sump Basket, Sump Pump,
Appliances Included:
-
- Range
- Refrigerator
- Washer
- Dryer
- Microwave
- Dishwasher
- Disposal
EXTERIOR
Air Conditioning: Central Air
Garage Spaces: 2
Construction Materials: N/A
Foundation Size: 1640ft²
Unit Amenities:
-
- Kitchen Window
- Deck
- Natural Woodwork
- Hardwood Floors
- Ceiling Fan(s)
- In-Ground Sprinkler
- Wet Bar
- Tile Floors
- Main Floor Primary Bedroom
Heating System:
-
- Forced Air
ROOMS
| Main | Size | ft² |
|---|---|---|
| Living Room | 18 x 14.8 | 264 ft² |
| Family Room | 18 x 15.8 | 282 ft² |
| Dining Room | 11.3 x 10.4 | 116.25 ft² |
| Kitchen | 13.7 x 10.9 | 146.02 ft² |
| Bedroom 2 | 14.9 x 10.5 | 153.65 ft² |
| Bedroom 3 | 11.5 x 9.3 | 105.6 ft² |
| Deck | 20 x 15 | 400 ft² |
| Primary Bathroom | 8 x 5.4 | 42.67 ft² |
| Lower | Size | ft² |
|---|---|---|
| Bedroom 1 | 14.3 x 13.7 | 193.56 ft² |
| Recreation Room | 32 x 19.8 | 629.33 ft² |
| Bar/Wet Bar Room | 21 x 10.5 | 218.75 ft² |
| Bedroom 4 | 23.5 x 11 | 550.29 ft² |
| Sauna | 12 x 5.4 | 64 ft² |
| Storage | n/a | 0 ft² |
| Utility Room | n/a | 0 ft² |
LOT
Acres: N/A
Lot Size Dim.: 100 x 99 x 107 x 115
Longitude: 45.0609
Latitude: -93.2429
Zoning: Residential-Single Family
FINANCIAL & TAXES
Tax year: 2025
Tax annual amount: $6,042
MISCELLANEOUS
Fuel System: N/A
Sewer System: City Sewer/Connected
Water System: City Water/Connected
ADDITIONAL INFORMATION
MLS#: NST7806786
Listing Brokerage: Keller Williams Classic Realty

ID: 4150577
Published: September 26, 2025
Last Update: September 26, 2025
Views: 1






