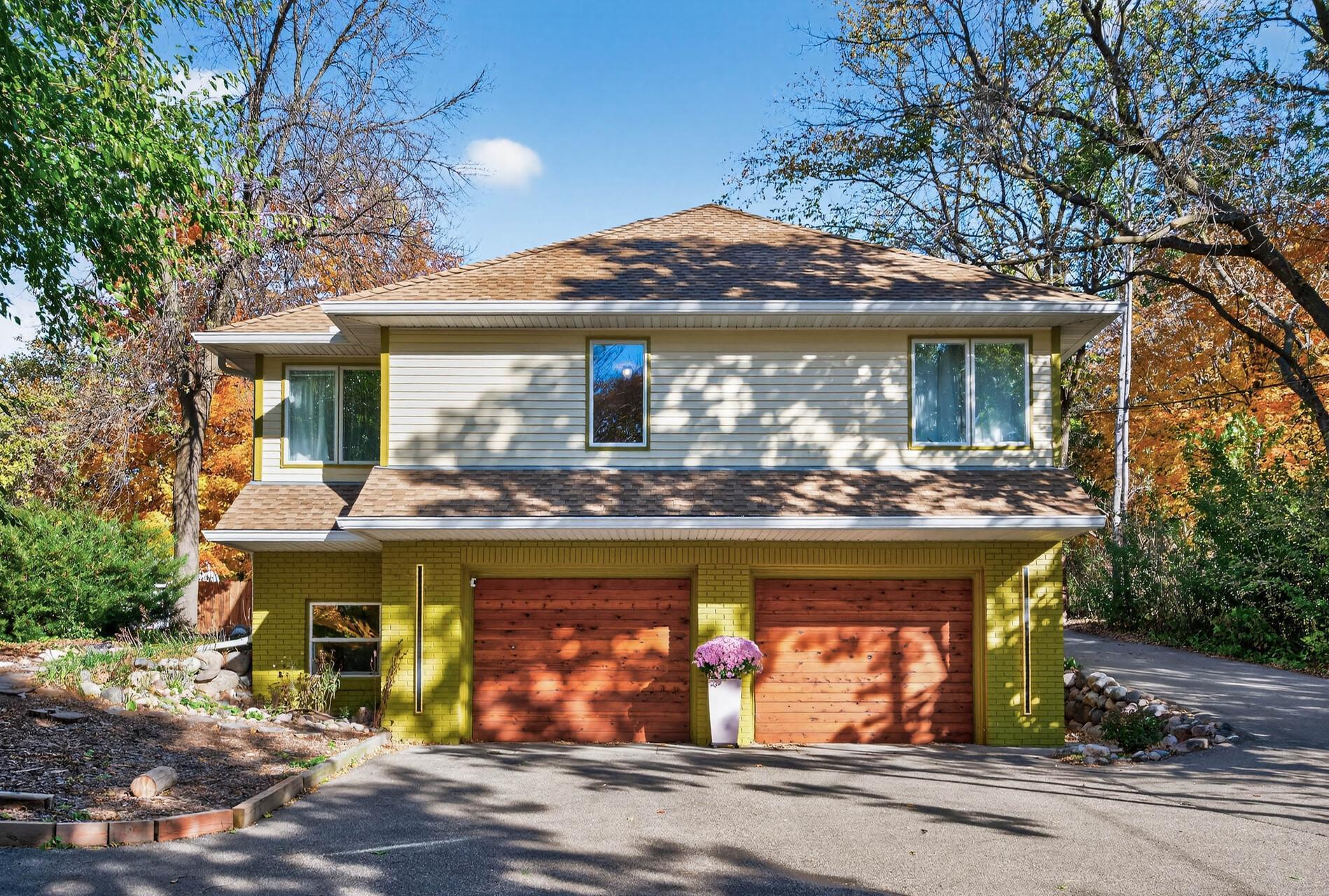5080 MINNEAPOLIS AVENUE
5080 Minneapolis Avenue, Mound (Minnetrista), 55364, MN
-
Price: $699,000
-
Status type: For Sale
-
City: Mound (Minnetrista)
-
Neighborhood: Fair View Park Lake Minnetonka
Bedrooms: 4
Property Size :2667
-
Listing Agent: NST16954,NST62414
-
Property type : Single Family Residence
-
Zip code: 55364
-
Street: 5080 Minneapolis Avenue
-
Street: 5080 Minneapolis Avenue
Bathrooms: 3
Year: 1900
Listing Brokerage: AB III, LLC
FEATURES
- Refrigerator
- Washer
- Microwave
- Dishwasher
- Water Softener Owned
- Disposal
- Cooktop
- Wall Oven
- Water Osmosis System
- Gas Water Heater
- Wine Cooler
DETAILS
Down the hill and around the curve on Minneapolis Ave, tucked behind mature pines and maples sits this unique property on just over one acre. First level living includes the primary suite with ¾ bath, a second bedroom currently used as a workout room, another full bath, laundry, formal dining room, kitchen, and spacious living room. The large open living room is the heart of the main level and has built-in shelving and lots of natural light. The formal dining room, just off the entry, is set apart by French doors. The updated kitchen has marble counter tops, and water fall center island with six burner gas cooktop. All the kitchen appliances were replaced 2022 to include the 36” classic Big Chill refrigerator, built in oven, cook top, dishwasher, and wine cooler. The bay window looks out on the expansive fully fenced back yard. Upstairs are two more bedrooms and another ¾ bath. The tuck-under garage enters onto the lower level of the home with finished entry and full, unfinished basement. Water heater and water softener replaced in 2022. New energy efficient furnace installed Dec 2023 and A/C Summer 2024. Newly expanded driveway extends beyond 16’ gate for easy boat or camper storage. 5080 Minneapolis Ave is part of the prestigious Westonka school district, top 3% in the state. This listing won’t be around for long! Take advantage of the season before prices go back up and you could ring in 2026 in your new home.
INTERIOR
Bedrooms: 4
Fin ft² / Living Area: 2667 ft²
Below Ground Living: 201ft²
Bathrooms: 3
Above Ground Living: 2466ft²
-
Basement Details: Block, Drain Tiled, Full, Partially Finished,
Appliances Included:
-
- Refrigerator
- Washer
- Microwave
- Dishwasher
- Water Softener Owned
- Disposal
- Cooktop
- Wall Oven
- Water Osmosis System
- Gas Water Heater
- Wine Cooler
EXTERIOR
Air Conditioning: Central Air
Garage Spaces: 2
Construction Materials: N/A
Foundation Size: 1642ft²
Unit Amenities:
-
- Kitchen Window
- Walk-In Closet
- Kitchen Center Island
- French Doors
- Main Floor Primary Bedroom
Heating System:
-
- Forced Air
ROOMS
| Main | Size | ft² |
|---|---|---|
| Living Room | 20.x19 | 400 ft² |
| Dining Room | 11x13 | 121 ft² |
| Kitchen | 17x15 | 289 ft² |
| Laundry | 10x5.8 | 56.67 ft² |
| Bedroom 1 | 15X12 | 225 ft² |
| Bedroom 2 | 11x15 | 121 ft² |
| Foyer | 10x9 | 100 ft² |
| Upper | Size | ft² |
|---|---|---|
| Bedroom 3 | 10x18 | 100 ft² |
| Bedroom 4 | 10.x13 | 100 ft² |
| Basement | Size | ft² |
|---|---|---|
| Foyer | n/a | 0 ft² |
LOT
Acres: N/A
Lot Size Dim.: 75.5X18.9X584.4X82.9X566
Longitude: 44.9597
Latitude: -93.6523
Zoning: Residential-Single Family
FINANCIAL & TAXES
Tax year: 2025
Tax annual amount: $3,807
MISCELLANEOUS
Fuel System: N/A
Sewer System: City Sewer/Connected
Water System: Well
ADDITIONAL INFORMATION
MLS#: NST7821049
Listing Brokerage: AB III, LLC

ID: 4254100
Published: October 30, 2025
Last Update: October 30, 2025
Views: 1






