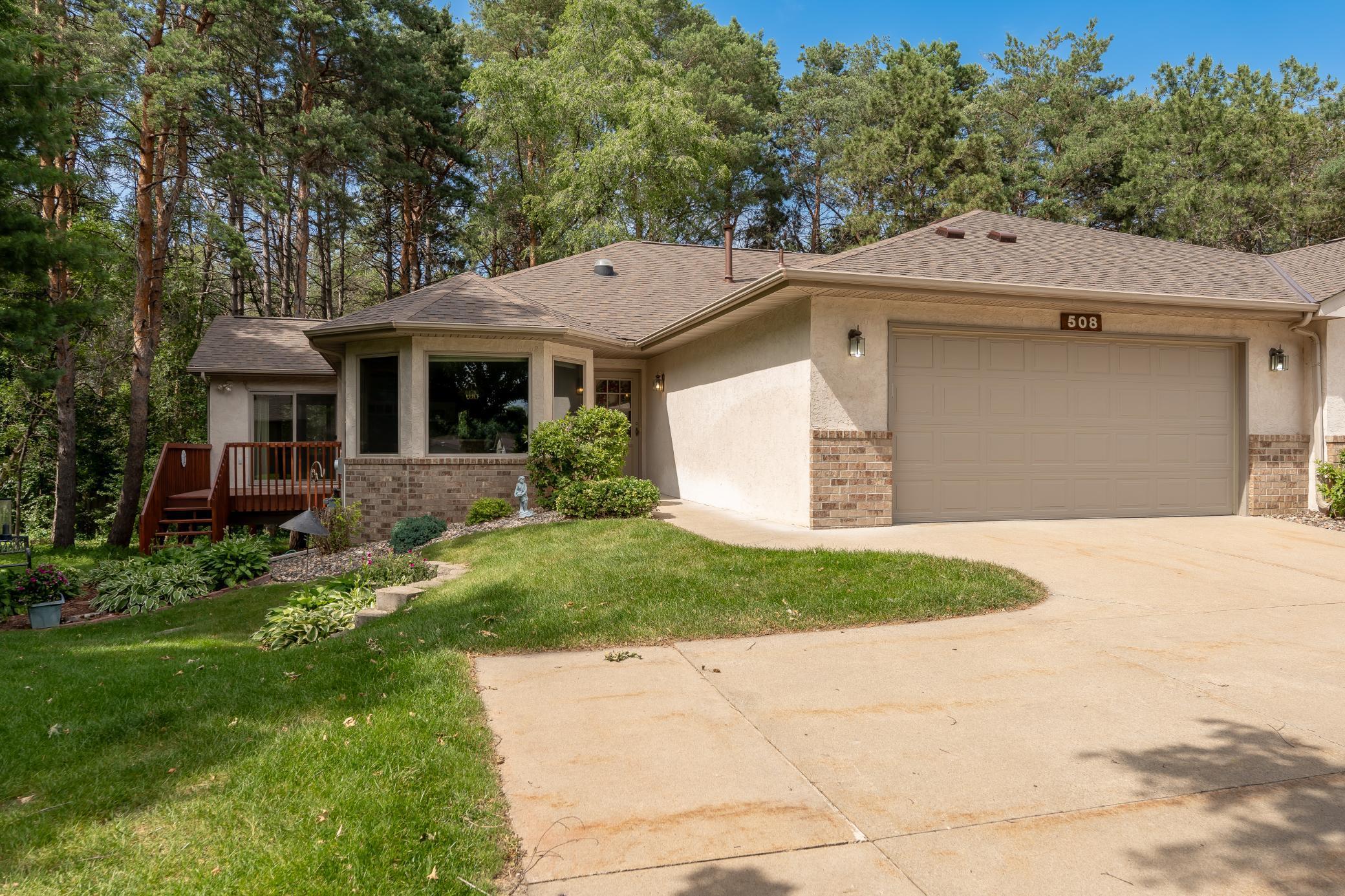508 WOODSIDE COURT
508 Woodside Court, Shakopee, 55379, MN
-
Price: $425,000
-
Status type: For Sale
-
City: Shakopee
-
Neighborhood: Pinewood Estates
Bedrooms: 3
Property Size :2427
-
Listing Agent: NST16684,NST228304
-
Property type : Townhouse Side x Side
-
Zip code: 55379
-
Street: 508 Woodside Court
-
Street: 508 Woodside Court
Bathrooms: 3
Year: 1997
Listing Brokerage: Kubes Realty Inc
FEATURES
- Range
- Refrigerator
- Washer
- Dryer
- Microwave
- Dishwasher
- Water Softener Owned
- Disposal
- Air-To-Air Exchanger
- Gas Water Heater
DETAILS
Wonderful end unit rambler in a sought after neighborhood! Large open floor plan, 4 season porch, Andersen windows, gas fireplaces, main floor primary bedroom, primary bathroom with jacuzzi, walk in closets, main floor laundry, center island, deck, workshop, forest setting, and extra large concrete driveway. Many updates include a new roof, gutter screens, kitchen countertops and sink, primary bedroom carpet, bathroom faucets, washer and dryer, dishwasher, garage door opener, water conditioner, garage door, and refrigerator. Newer A/C, Andersen sliding door, and range. Well maintained home, ready to move in and enjoy!
INTERIOR
Bedrooms: 3
Fin ft² / Living Area: 2427 ft²
Below Ground Living: 900ft²
Bathrooms: 3
Above Ground Living: 1527ft²
-
Basement Details: Daylight/Lookout Windows, Finished,
Appliances Included:
-
- Range
- Refrigerator
- Washer
- Dryer
- Microwave
- Dishwasher
- Water Softener Owned
- Disposal
- Air-To-Air Exchanger
- Gas Water Heater
EXTERIOR
Air Conditioning: Central Air
Garage Spaces: 2
Construction Materials: N/A
Foundation Size: 1340ft²
Unit Amenities:
-
- Deck
- Porch
- Natural Woodwork
- Ceiling Fan(s)
- Walk-In Closet
- Vaulted Ceiling(s)
- Washer/Dryer Hookup
- Paneled Doors
- Kitchen Center Island
- Wet Bar
- Tile Floors
- Main Floor Primary Bedroom
- Primary Bedroom Walk-In Closet
Heating System:
-
- Forced Air
ROOMS
| Main | Size | ft² |
|---|---|---|
| Living Room | 18 x 22 | 324 ft² |
| Dining Room | 09 x 11 | 81 ft² |
| Kitchen | 11 x 13 | 121 ft² |
| Bedroom 1 | 15 x 18 | 225 ft² |
| Laundry | 05 x 09 | 25 ft² |
| Sun Room | 10 x 15 | 100 ft² |
| Deck | 10 x 12 | 100 ft² |
| Lower | Size | ft² |
|---|---|---|
| Family Room | 15 x 23 | 225 ft² |
| Bedroom 2 | 11 x 13 | 121 ft² |
| Bedroom 3 | 10 x 13 | 100 ft² |
| Workshop | 14 x 16 | 196 ft² |
| Storage | 09 x 13 | 81 ft² |
LOT
Acres: N/A
Lot Size Dim.: 50 x 110
Longitude: 44.7962
Latitude: -93.4925
Zoning: Residential-Single Family
FINANCIAL & TAXES
Tax year: 2025
Tax annual amount: $3,950
MISCELLANEOUS
Fuel System: N/A
Sewer System: City Sewer/Connected
Water System: City Water/Connected
ADITIONAL INFORMATION
MLS#: NST7764228
Listing Brokerage: Kubes Realty Inc

ID: 3824605
Published: June 25, 2025
Last Update: June 25, 2025
Views: 3






