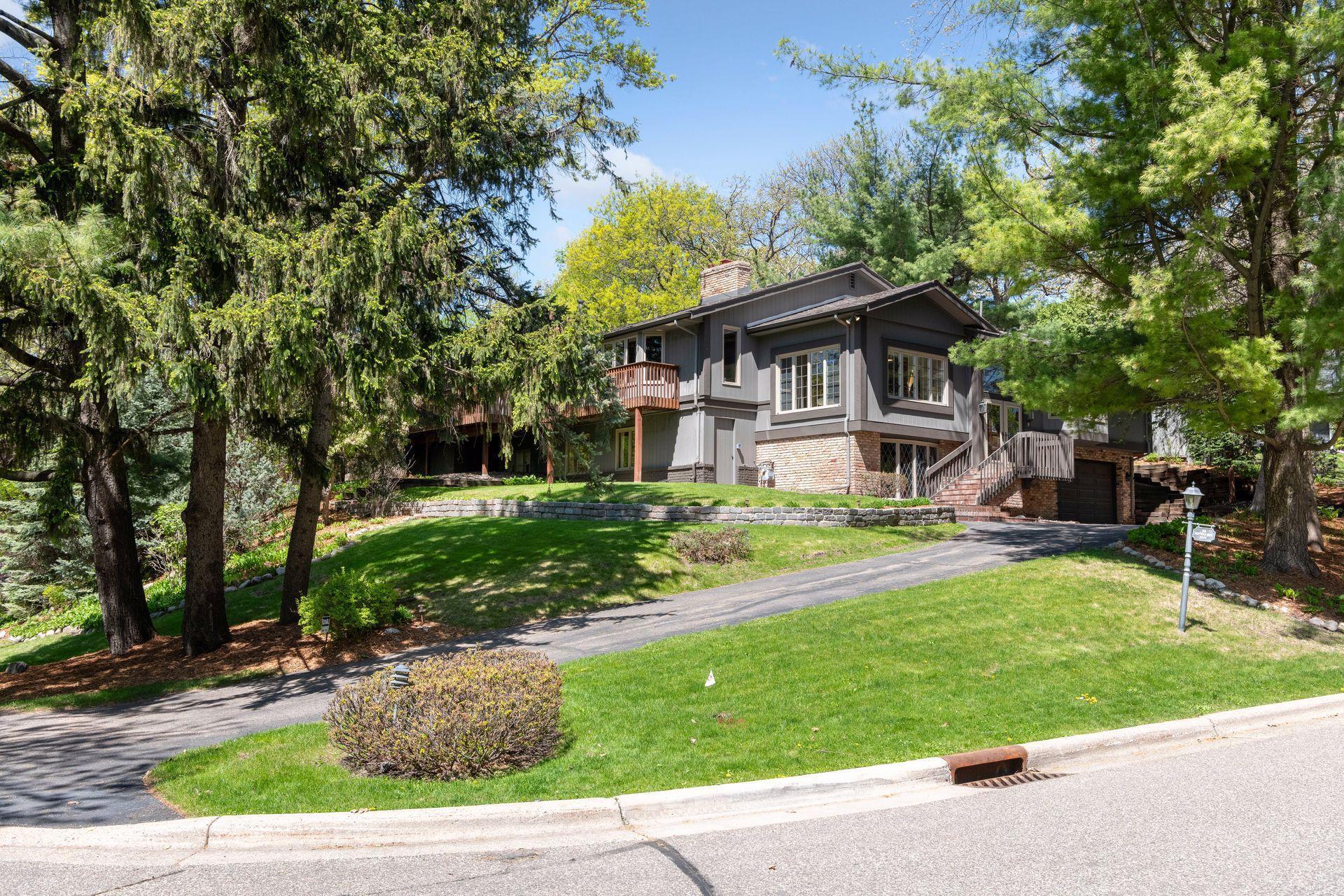508 WESTWOOD DRIVE
508 Westwood Drive, Minneapolis (Golden Valley), 55416, MN
-
Price: $949,000
-
Status type: For Sale
-
Neighborhood: Rose Gannon Add
Bedrooms: 4
Property Size :5012
-
Listing Agent: NST16256,NST40436
-
Property type : Single Family Residence
-
Zip code: 55416
-
Street: 508 Westwood Drive
-
Street: 508 Westwood Drive
Bathrooms: 3
Year: 1954
Listing Brokerage: RE/MAX Results
FEATURES
- Refrigerator
- Washer
- Dryer
- Dishwasher
- Cooktop
DETAILS
Meticulously maintained and updated 4BR/3BA mid-century home in coveted North Tyrol Hills, privately nestled on a corner lot with complete seclusion and peaceful views of trees and gardens in every direction. Featuring 5,000 sq ft of architect-designed space, the home showcases extraordinary wood and stone craftsmanship throughout. Indoor pool and sauna with hand-tiled finish and upgraded high-velocity jets—ideal for low-impact aquatic exercise. The spacious primary suite includes a remodeled spa-style bath and generous closets and an adjacent den that offers built-in wood cabinetry and bookshelves and could serve beautifully as a nursery, quiet retreat, or huge walk-in closet. Two wood-burning fireplaces and a separate wood stove are in mint condition. Recent updates include a new cedar shake roof, skylights, rebuilt wraparound balcony, all-new energy-efficient windows with insulated lower walls, fresh interior/exterior paint. Brick-paved backyard with recently replaced privacy fencing. Steps from Theodore Wirth Parkway, offering unmatched access to trails, lakes, and parkland. Located in a safe, family-friendly neighborhood with proximity to top schools including Breck (within walking distance), West End shops, and downtown Minneapolis.
INTERIOR
Bedrooms: 4
Fin ft² / Living Area: 5012 ft²
Below Ground Living: 1854ft²
Bathrooms: 3
Above Ground Living: 3158ft²
-
Basement Details: Block,
Appliances Included:
-
- Refrigerator
- Washer
- Dryer
- Dishwasher
- Cooktop
EXTERIOR
Air Conditioning: Central Air
Garage Spaces: 2
Construction Materials: N/A
Foundation Size: 1854ft²
Unit Amenities:
-
- Deck
- Natural Woodwork
- Hardwood Floors
- Ceiling Fan(s)
- Skylight
- French Doors
- Main Floor Primary Bedroom
Heating System:
-
- Forced Air
ROOMS
| Upper | Size | ft² |
|---|---|---|
| Living Room | 26x14 | 676 ft² |
| Dining Room | 18x14 | 324 ft² |
| Family Room | 13x13 | 169 ft² |
| Kitchen | 21x11 | 441 ft² |
| Bedroom 1 | 16x14 | 256 ft² |
| Den | 15x13 | 225 ft² |
| Lower | Size | ft² |
|---|---|---|
| Bedroom 2 | 11x10 | 121 ft² |
| Bedroom 3 | 11x8 | 121 ft² |
| Billiard | 20x13 | 400 ft² |
| Sauna | 6x4 | 36 ft² |
| Flex Room | 35x17 | 1225 ft² |
LOT
Acres: N/A
Lot Size Dim.: 112x134
Longitude: 44.9744
Latitude: -93.3367
Zoning: Residential-Single Family
FINANCIAL & TAXES
Tax year: 2025
Tax annual amount: $16,547
MISCELLANEOUS
Fuel System: N/A
Sewer System: City Sewer/Connected
Water System: City Water/Connected
ADDITIONAL INFORMATION
MLS#: NST7714460
Listing Brokerage: RE/MAX Results

ID: 3678510
Published: May 16, 2025
Last Update: May 16, 2025
Views: 9






