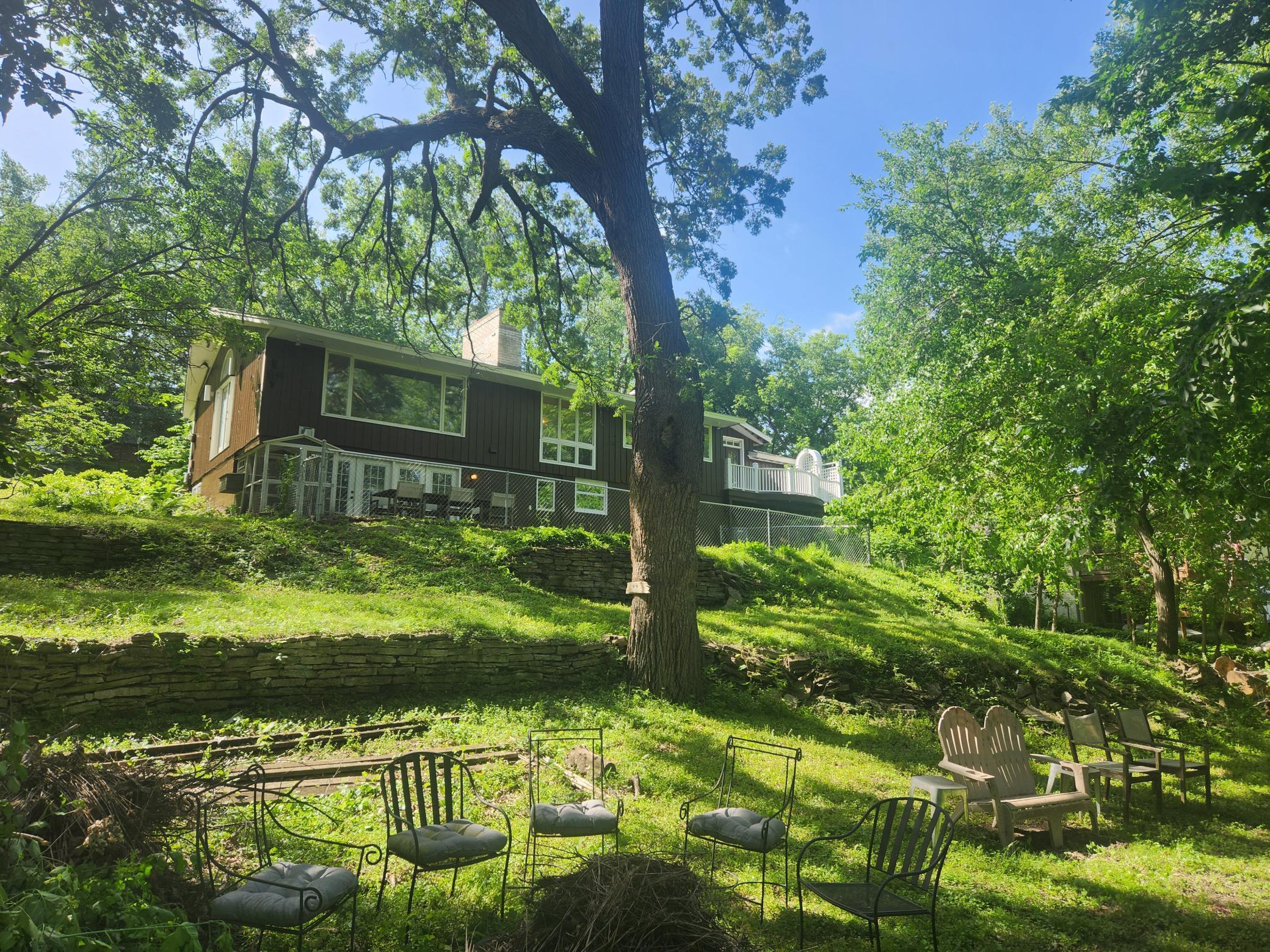5076 WOODGATE COURT
5076 Woodgate Court, Minnetonka, 55345, MN
-
Price: $620,000
-
Status type: For Sale
-
City: Minnetonka
-
Neighborhood: Woodgate
Bedrooms: 4
Property Size :2725
-
Listing Agent: NST26593,NST63203
-
Property type : Single Family Residence
-
Zip code: 55345
-
Street: 5076 Woodgate Court
-
Street: 5076 Woodgate Court
Bathrooms: 4
Year: 1957
Listing Brokerage: RE/MAX Results
FEATURES
- Refrigerator
- Washer
- Dryer
- Exhaust Fan
- Dishwasher
- Cooktop
- Wall Oven
- Gas Water Heater
- Double Oven
- Stainless Steel Appliances
DETAILS
Custom, Minnetonka home with many high-end details. This one-of-a-kind estate is situated atop a gorgeous, sloped wooded lot, framed by bountiful perennials and features tranquil pond views. Rediscover the joy of cooking in the chef's kitchen with a wall of windows overlooking the water. The dining and living rooms also feature these serene wooded pond views. Main level primary BR suite comprises the west wing of the house and has french doors leading to the deck. Second main floor BR also has its own full bath. Soaring vaulted ceilings in the living room, classy built-ins throughout, and double-sided fireplace joining the dining and living rooms add to the beauty of this exceptional home. A full bath, office nook, family room, flex room and two more BRs finish out the lower level. Front-load washer and dryer in the spacious laundry room leave plenty of extra space for storage. Family room features a wall of french doors leading out to the brick paver patio and fenced-in portion of the backyard - excellent, safe spot for young kiddos and/or pets. Great opportunity to live in a well-established, Minnetonka neighborhood - large lot sizes and unique beauty and landscaping to admire on every block!
INTERIOR
Bedrooms: 4
Fin ft² / Living Area: 2725 ft²
Below Ground Living: 1025ft²
Bathrooms: 4
Above Ground Living: 1700ft²
-
Basement Details: Block, Drain Tiled, Egress Window(s), Finished, Full, Storage Space, Sump Basket, Sump Pump, Tile Shower, Walkout,
Appliances Included:
-
- Refrigerator
- Washer
- Dryer
- Exhaust Fan
- Dishwasher
- Cooktop
- Wall Oven
- Gas Water Heater
- Double Oven
- Stainless Steel Appliances
EXTERIOR
Air Conditioning: Central Air
Garage Spaces: N/A
Construction Materials: N/A
Foundation Size: 1700ft²
Unit Amenities:
-
- Patio
- Kitchen Window
- Deck
- Natural Woodwork
- Hardwood Floors
- Ceiling Fan(s)
- Walk-In Closet
- Vaulted Ceiling(s)
- Washer/Dryer Hookup
- Paneled Doors
- Skylight
- Kitchen Center Island
- French Doors
- Tile Floors
- Main Floor Primary Bedroom
Heating System:
-
- Forced Air
ROOMS
| Main | Size | ft² |
|---|---|---|
| Living Room | 25x19 | 625 ft² |
| Dining Room | 12x12 | 144 ft² |
| Kitchen | 14x12 | 196 ft² |
| Foyer | n/a | 0 ft² |
| Bedroom 1 | 20x19 | 400 ft² |
| Bedroom 2 | 12x10 | 144 ft² |
| Deck | 18x10 | 324 ft² |
| Lower | Size | ft² |
|---|---|---|
| Bedroom 3 | 18x12 | 324 ft² |
| Bedroom 4 | 11x10 | 121 ft² |
| Family Room | 19x12 | 361 ft² |
| Flex Room | 9x7 | 81 ft² |
| Office | 8x5 | 64 ft² |
| Utility Room | 25x11 | 625 ft² |
LOT
Acres: N/A
Lot Size Dim.: 181x193x115x240
Longitude: 44.9114
Latitude: -93.4801
Zoning: Residential-Single Family
FINANCIAL & TAXES
Tax year: 2025
Tax annual amount: $5,982
MISCELLANEOUS
Fuel System: N/A
Sewer System: City Sewer/Connected
Water System: City Water/Connected
ADITIONAL INFORMATION
MLS#: NST7753726
Listing Brokerage: RE/MAX Results

ID: 3828206
Published: June 26, 2025
Last Update: June 26, 2025
Views: 3






