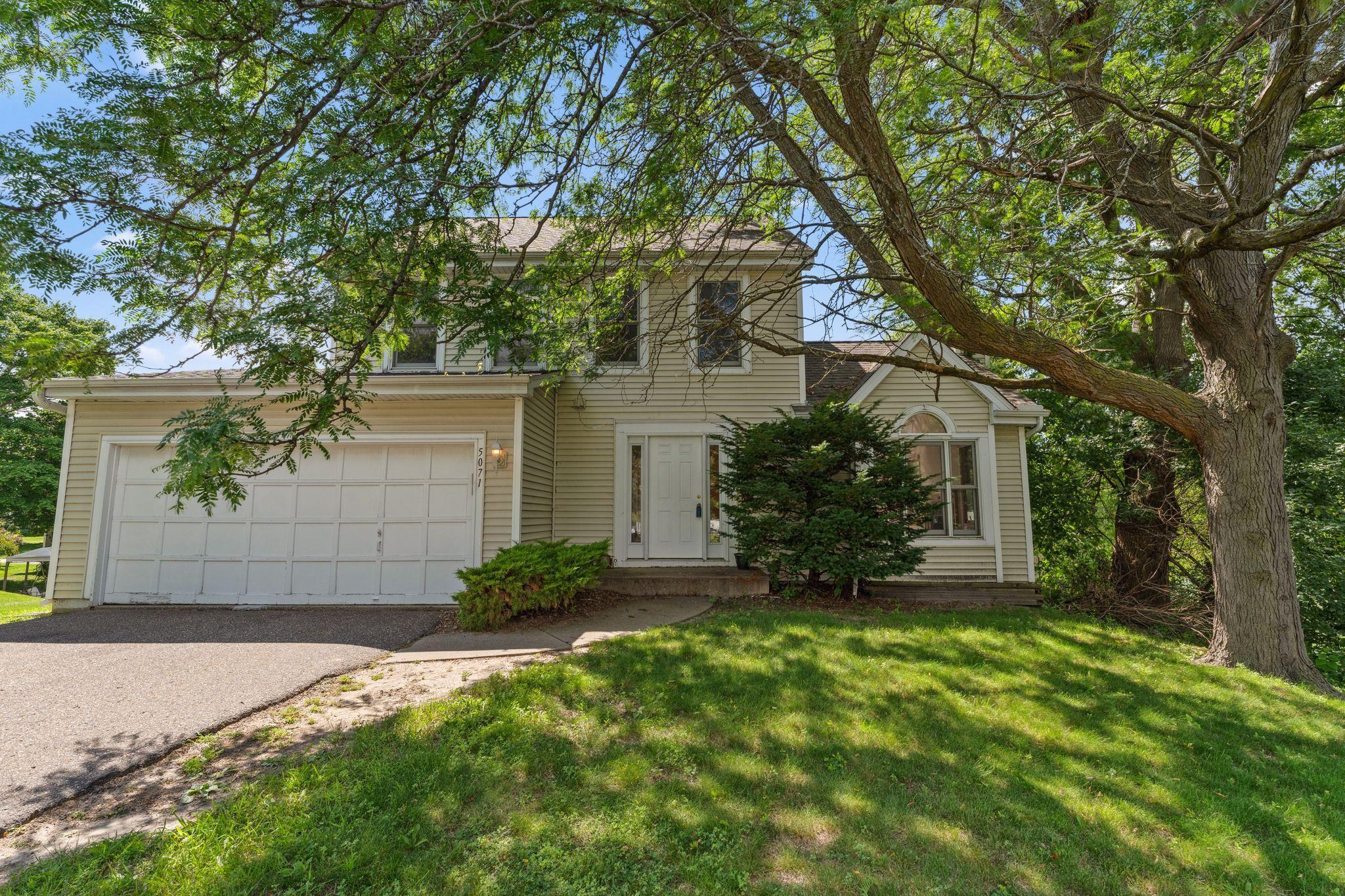5071 ARROWOOD LANE
5071 Arrowood Lane, Minneapolis (Plymouth), 55442, MN
-
Price: $435,000
-
Status type: For Sale
-
City: Minneapolis (Plymouth)
-
Neighborhood: Jamestown
Bedrooms: 4
Property Size :1970
-
Listing Agent: NST21063,NST66806
-
Property type : Single Family Residence
-
Zip code: 55442
-
Street: 5071 Arrowood Lane
-
Street: 5071 Arrowood Lane
Bathrooms: 4
Year: 1985
Listing Brokerage: Redfin Corporation
FEATURES
- Range
- Refrigerator
- Washer
- Dryer
- Microwave
- Exhaust Fan
- Dishwasher
- Disposal
- Gas Water Heater
- Stainless Steel Appliances
DETAILS
This inviting two-story home offers comfortable living spaces and a scenic, tree-lined backdrop in a quiet community known for its charming white picket fences. Tucked into a cul-de-sac and located within a highly regarded school district, the home combines peaceful surroundings with everyday convenience. The carpeted living room features vaulted ceilings and a wood burning fireplace, perfect for cozy nights on the main level. Walkout access leads to a spacious deck that overlooks the lush backyard. A formal dining area flows into the kitchen, complete with granite countertops, stainless steel appliances, a pantry, and tile floors. The eat-in space is framed by greenery, creating a relaxing setting for meals. Upstairs, the primary bedroom features double doors, two closets, and an ensuite bathroom with dual sinks and a custom built walk-in shower. Two additional bedrooms share a full bath on this level. The finished walkout basement expands the living space with a gas fireplace, a spacious bedroom with a full egress window facing the backyard, and a nicely sized full bathroom. Just outside, a covered patio sits beneath the deck—an ideal spot for grilling or enjoying the shade. Surrounded by mature landscaping, the yard provides a peaceful outdoor space. With close proximity to major highways, shopping, and parks, this home delivers comfort, charm, and practicality in a sought-after setting.
INTERIOR
Bedrooms: 4
Fin ft² / Living Area: 1970 ft²
Below Ground Living: 561ft²
Bathrooms: 4
Above Ground Living: 1409ft²
-
Basement Details: Block, Egress Window(s), Finished, Full, Walkout,
Appliances Included:
-
- Range
- Refrigerator
- Washer
- Dryer
- Microwave
- Exhaust Fan
- Dishwasher
- Disposal
- Gas Water Heater
- Stainless Steel Appliances
EXTERIOR
Air Conditioning: Central Air
Garage Spaces: 2
Construction Materials: N/A
Foundation Size: 720ft²
Unit Amenities:
-
- Patio
- Kitchen Window
- Porch
- Vaulted Ceiling(s)
- Washer/Dryer Hookup
- Cable
- French Doors
- Tile Floors
Heating System:
-
- Forced Air
ROOMS
| Main | Size | ft² |
|---|---|---|
| Bathroom | 3x6 | 9 ft² |
| Living Room | 11x18 | 121 ft² |
| Dining Room | 10x11 | 100 ft² |
| Kitchen | 15x11 | 225 ft² |
| Upper | Size | ft² |
|---|---|---|
| Bathroom | 10x5 | 100 ft² |
| Bedroom 1 | 13x10 | 169 ft² |
| Bedroom 2 | 11x10 | 121 ft² |
| Bedroom 3 | 18x14 | 324 ft² |
| Bathroom | 7x8 | 49 ft² |
| Basement | Size | ft² |
|---|---|---|
| Bathroom | 9x5 | 81 ft² |
| Recreation Room | 17x18 | 289 ft² |
| Bedroom 4 | 22x10 | 484 ft² |
LOT
Acres: N/A
Lot Size Dim.: 27x105x34x26x8x84x63
Longitude: 45.0464
Latitude: -93.4232
Zoning: Residential-Single Family
FINANCIAL & TAXES
Tax year: 2025
Tax annual amount: $4,133
MISCELLANEOUS
Fuel System: N/A
Sewer System: City Sewer/Connected
Water System: City Water/Connected
ADITIONAL INFORMATION
MLS#: NST7768407
Listing Brokerage: Redfin Corporation

ID: 3879877
Published: July 11, 2025
Last Update: July 11, 2025
Views: 1






