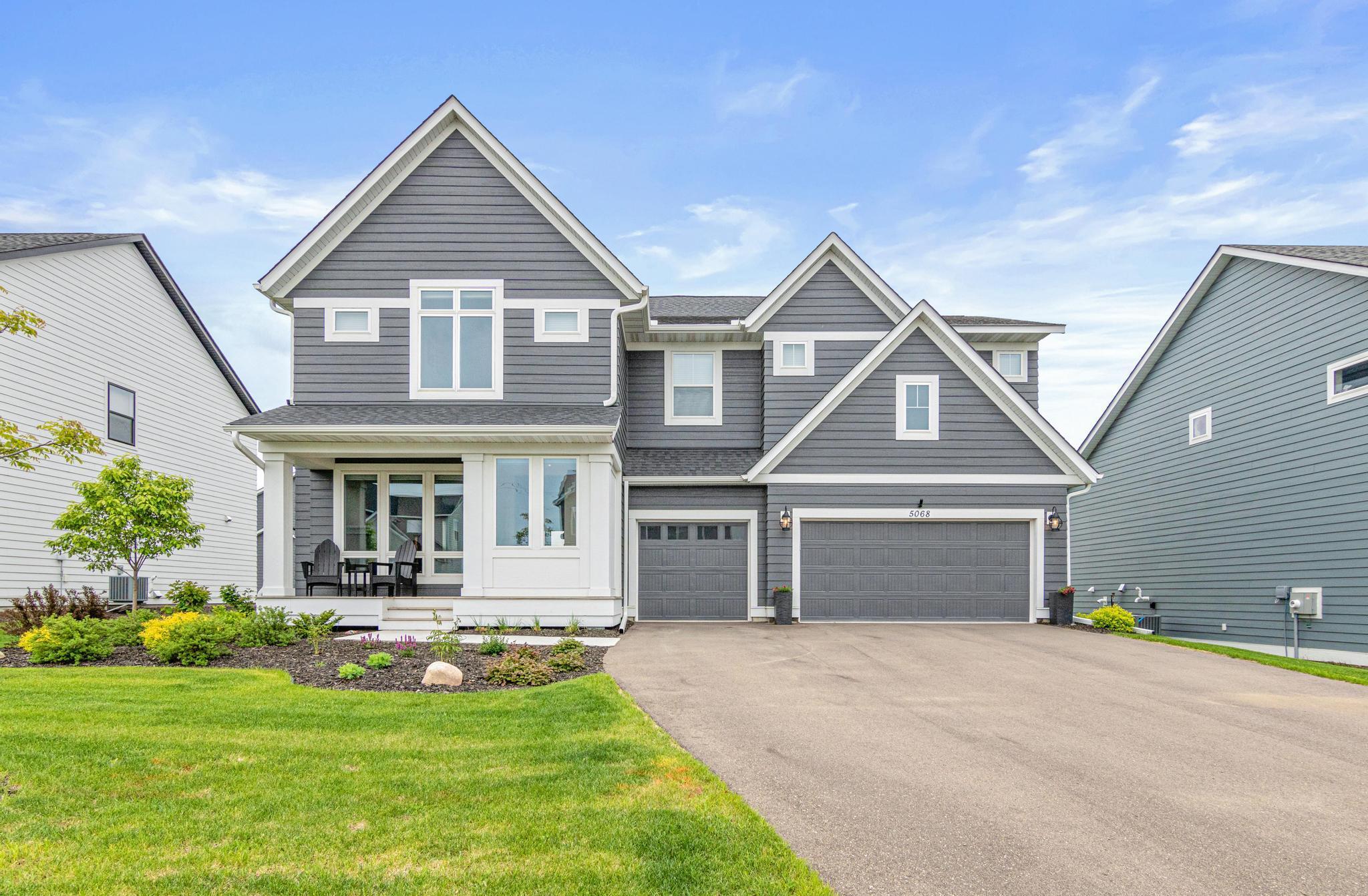5068 AIRLAKE DRAW
5068 Airlake Draw , Saint Paul (Woodbury), 55129, MN
-
Price: $735,000
-
Status type: For Sale
-
City: Saint Paul (Woodbury)
-
Neighborhood: Waypointe/Woodbury
Bedrooms: 6
Property Size :3816
-
Listing Agent: NST26116,NST104272
-
Property type : Single Family Residence
-
Zip code: 55129
-
Street: 5068 Airlake Draw
-
Street: 5068 Airlake Draw
Bathrooms: 4
Year: 2023
Listing Brokerage: EXP Realty, LLC
FEATURES
- Range
- Refrigerator
- Washer
- Dryer
- Microwave
- Dishwasher
- Disposal
- Humidifier
- Air-To-Air Exchanger
- Stainless Steel Appliances
DETAILS
Former Model Home!!! Step into the warmth and charm of this beautifully designed two-story home. From the moment you walk in, you’ll feel the thoughtful attention to detail and the inviting ambiance that makes this house feel like home. The open-concept main level is perfect for both entertaining and everyday living. Gather around the cozy gas fireplace in the sun-filled family room, featuring stunning floor-to-ceiling windows that bring the outdoors in. The kitchen is the heart of the home, offering high-end appliances, a center kitchen island, and an eat-in dining space - ideal for family meals and celebrations alike. Upstairs, double doors open to a spacious bonus room that adds flexibility as a second family room, play area, home office or additional bedroom. The serene primary suite offers vaulted ceilings, a spa-like bathroom with a soaking tub and oversized tile shower, and a large walk-in closet. This is your own private retreat at the end of the day. Four additional bedrooms, a dual-sink hall bath, and a convenient second-floor laundry complete the upper level. The 3-car attached garage provides plenty of space for vehicles, storage, or your next project. The lower level offers additional family room space, 3/4 bathroom and bedroom with a large storage space. Outside, enjoy a peaceful community with access to parks, walking trails, and top-rated schools, all just minutes from shopping, dining, and everything you love about Woodbury. This is more than just a house, it’s the home where your next chapter begins. Book a showing today!
INTERIOR
Bedrooms: 6
Fin ft² / Living Area: 3816 ft²
Below Ground Living: 941ft²
Bathrooms: 4
Above Ground Living: 2875ft²
-
Basement Details: Drain Tiled, Finished, Full, Concrete, Storage Space, Sump Pump,
Appliances Included:
-
- Range
- Refrigerator
- Washer
- Dryer
- Microwave
- Dishwasher
- Disposal
- Humidifier
- Air-To-Air Exchanger
- Stainless Steel Appliances
EXTERIOR
Air Conditioning: Central Air
Garage Spaces: 3
Construction Materials: N/A
Foundation Size: 1141ft²
Unit Amenities:
-
- Hardwood Floors
- Walk-In Closet
- Washer/Dryer Hookup
- In-Ground Sprinkler
- Kitchen Center Island
- Tile Floors
- Primary Bedroom Walk-In Closet
Heating System:
-
- Forced Air
ROOMS
| Main | Size | ft² |
|---|---|---|
| Dining Room | 17x12.5 | 211.08 ft² |
| Family Room | 18.5x16 | 340.71 ft² |
| Kitchen | 20x9 | 400 ft² |
| Bathroom | n/a | 0 ft² |
| Upper | Size | ft² |
|---|---|---|
| Bedroom 1 | 12.5x14 | 155.21 ft² |
| Bedroom 2 | 10x12 | 100 ft² |
| Bedroom 3 | 11.5x11 | 131.29 ft² |
| Bedroom 4 | 11.5x11 | 131.29 ft² |
| Bonus Room | 19x12.5 | 235.92 ft² |
| Laundry | 10x5.5 | 54.17 ft² |
| Bathroom | n/a | 0 ft² |
| Bathroom | n/a | 0 ft² |
| Basement | Size | ft² |
|---|---|---|
| Family Room | n/a | 0 ft² |
| Bedroom 5 | n/a | 0 ft² |
| Bathroom | n/a | 0 ft² |
LOT
Acres: N/A
Lot Size Dim.: 74x124x74x125
Longitude: 44.8756
Latitude: -92.8943
Zoning: Residential-Single Family
FINANCIAL & TAXES
Tax year: 2024
Tax annual amount: $2,448
MISCELLANEOUS
Fuel System: N/A
Sewer System: City Sewer/Connected
Water System: City Water/Connected
ADDITIONAL INFORMATION
MLS#: NST7743801
Listing Brokerage: EXP Realty, LLC

ID: 3726775
Published: June 02, 2025
Last Update: June 02, 2025
Views: 22






