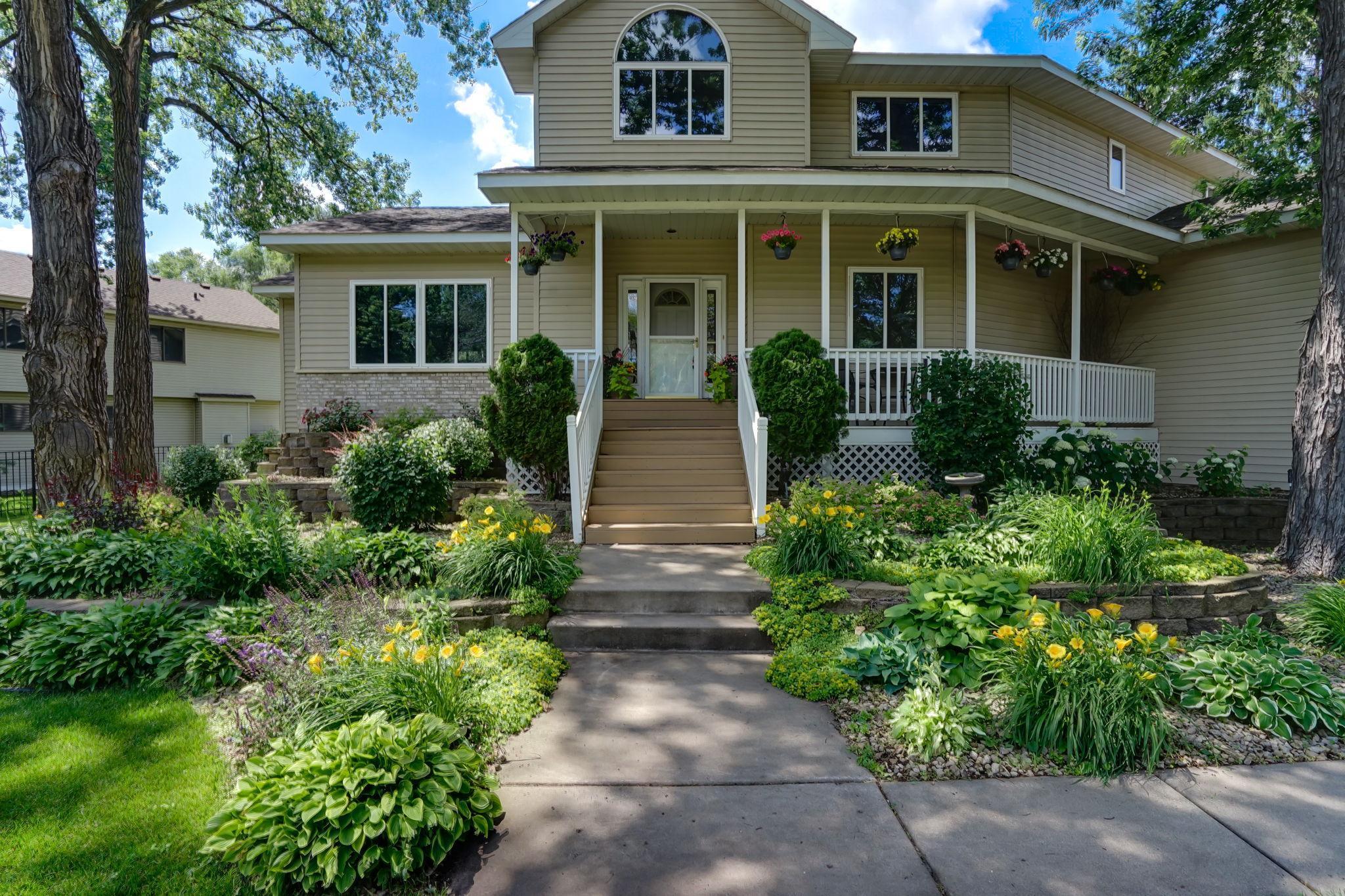5061 OXBOW PLACE
5061 Oxbow Place, Champlin, 55316, MN
-
Price: $648,000
-
Status type: For Sale
-
City: Champlin
-
Neighborhood: Oxbow Heights Add
Bedrooms: 6
Property Size :4718
-
Listing Agent: NST26372,NST80865
-
Property type : Single Family Residence
-
Zip code: 55316
-
Street: 5061 Oxbow Place
-
Street: 5061 Oxbow Place
Bathrooms: 5
Year: 1997
Listing Brokerage: Kris Lindahl Real Estate
FEATURES
- Range
- Refrigerator
- Washer
- Dryer
- Dishwasher
- Humidifier
- Air-To-Air Exchanger
- Central Vacuum
- Tankless Water Heater
- Stainless Steel Appliances
DETAILS
This stunning 6-bedroom, 5-bath home is all about space — the kind of space that makes everyday life easier, entertaining effortless, and family gatherings unforgettable. From the moment you walk in, you’ll feel the openness. The main floor offers an inviting layout with multiple living areas that flow seamlessly together, giving you room to spread out while still staying connected. The spacious kitchen, complete with modern finishes and generous counter space, is designed to handle everything from busy mornings to holiday feasts. With six large bedrooms thoughtfully spread throughout the home, everyone gets their own retreat — whether it’s a quiet space upstairs, a guest suite, or a flexible room perfect for a home office. Five bathrooms mean no waiting and no compromise, making routines smooth for family and visitors alike. The lower level expands your options even more, with space perfect for a home theater, game nights, or gatherings that spill over with ease. Step outside and the space continues — a private backyard that backs directly to the park reserve. Whether you want to host a summer barbecue, watch kids play, or enjoy peaceful evenings surrounded by nature, this outdoor setting is a true extension of your living area. All of this in a prime Champlin location near schools, shopping, parks, and trails — the space you’ve been waiting for, inside and out.
INTERIOR
Bedrooms: 6
Fin ft² / Living Area: 4718 ft²
Below Ground Living: 1835ft²
Bathrooms: 5
Above Ground Living: 2883ft²
-
Basement Details: Finished, Storage Space, Tile Shower, Walkout,
Appliances Included:
-
- Range
- Refrigerator
- Washer
- Dryer
- Dishwasher
- Humidifier
- Air-To-Air Exchanger
- Central Vacuum
- Tankless Water Heater
- Stainless Steel Appliances
EXTERIOR
Air Conditioning: Central Air,Zoned
Garage Spaces: 3
Construction Materials: N/A
Foundation Size: 2433ft²
Unit Amenities:
-
- Kitchen Window
- Deck
- Natural Woodwork
- Hardwood Floors
- Ceiling Fan(s)
- Walk-In Closet
- Vaulted Ceiling(s)
- Washer/Dryer Hookup
- In-Ground Sprinkler
- Paneled Doors
- Kitchen Center Island
- Wet Bar
- Tile Floors
- Primary Bedroom Walk-In Closet
Heating System:
-
- Forced Air
- Radiant Floor
- Fireplace(s)
- Zoned
- Humidifier
ROOMS
| Main | Size | ft² |
|---|---|---|
| Living Room | 17x15 | 289 ft² |
| Dining Room | 14x12 | 196 ft² |
| Kitchen | 14x14 | 196 ft² |
| Bedroom 5 | 13x12 | 169 ft² |
| Den | 13x13 | 169 ft² |
| Office | 13x11 | 169 ft² |
| Laundry | 9x9 | 81 ft² |
| Lower | Size | ft² |
|---|---|---|
| Family Room | 22x15 | 484 ft² |
| Bedroom 6 | 21x12 | 441 ft² |
| Recreation Room | 22x12 | 484 ft² |
| Bar/Wet Bar Room | 13x8 | 169 ft² |
| Upper | Size | ft² |
|---|---|---|
| Bedroom 1 | 15x15 | 225 ft² |
| Bedroom 2 | 15x11 | 225 ft² |
| Bedroom 3 | 12x11 | 144 ft² |
| Bedroom 4 | 14x10 | 196 ft² |
| n/a | Size | ft² |
|---|---|---|
| Deck | 32x16 | 1024 ft² |
LOT
Acres: N/A
Lot Size Dim.: 196x144x170
Longitude: 45.1554
Latitude: -93.3451
Zoning: Residential-Single Family
FINANCIAL & TAXES
Tax year: 2025
Tax annual amount: $8,080
MISCELLANEOUS
Fuel System: N/A
Sewer System: City Sewer/Connected
Water System: City Water/Connected
ADDITIONAL INFORMATION
MLS#: NST7806028
Listing Brokerage: Kris Lindahl Real Estate

ID: 4150663
Published: September 26, 2025
Last Update: September 26, 2025
Views: 1






