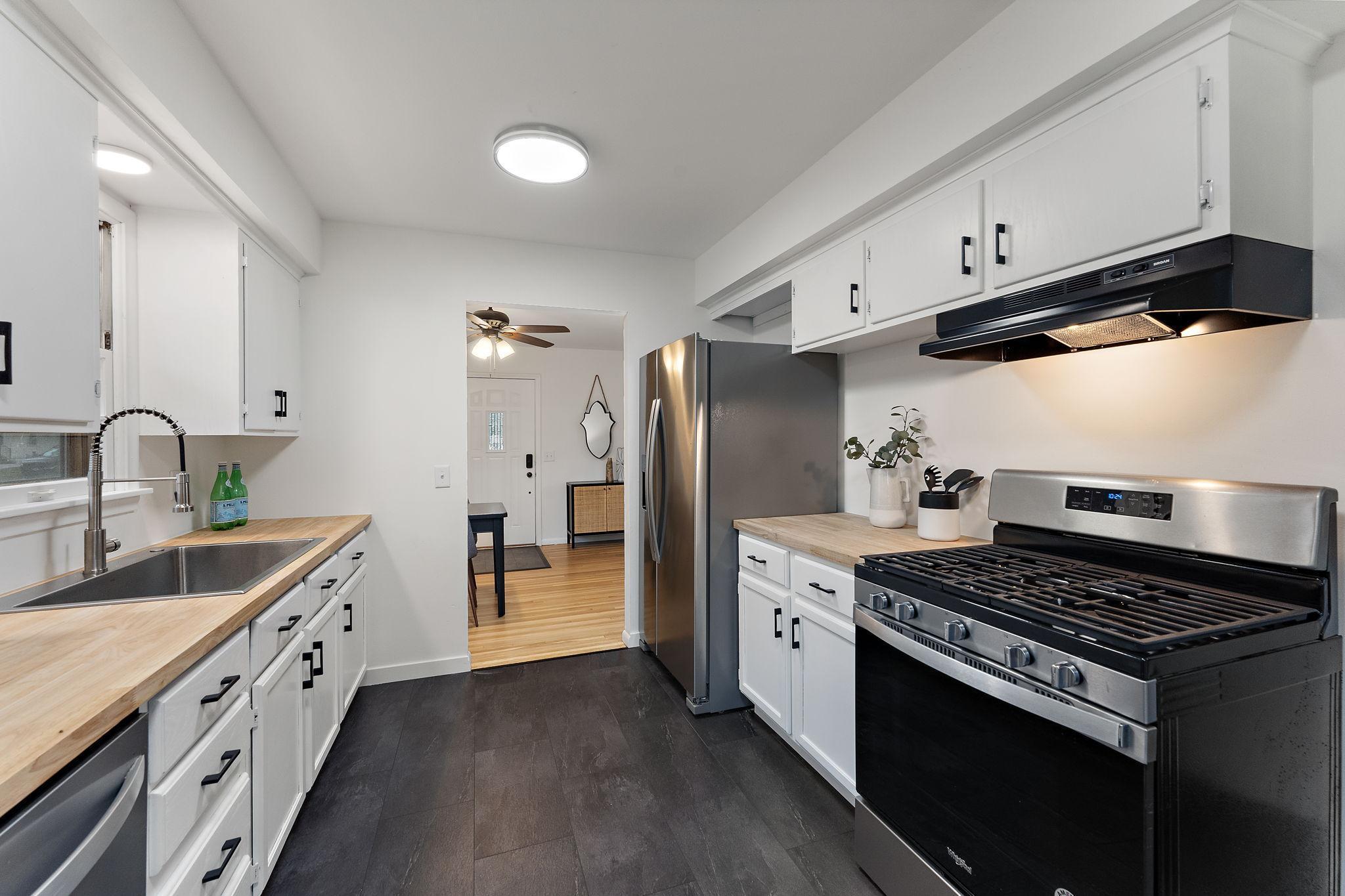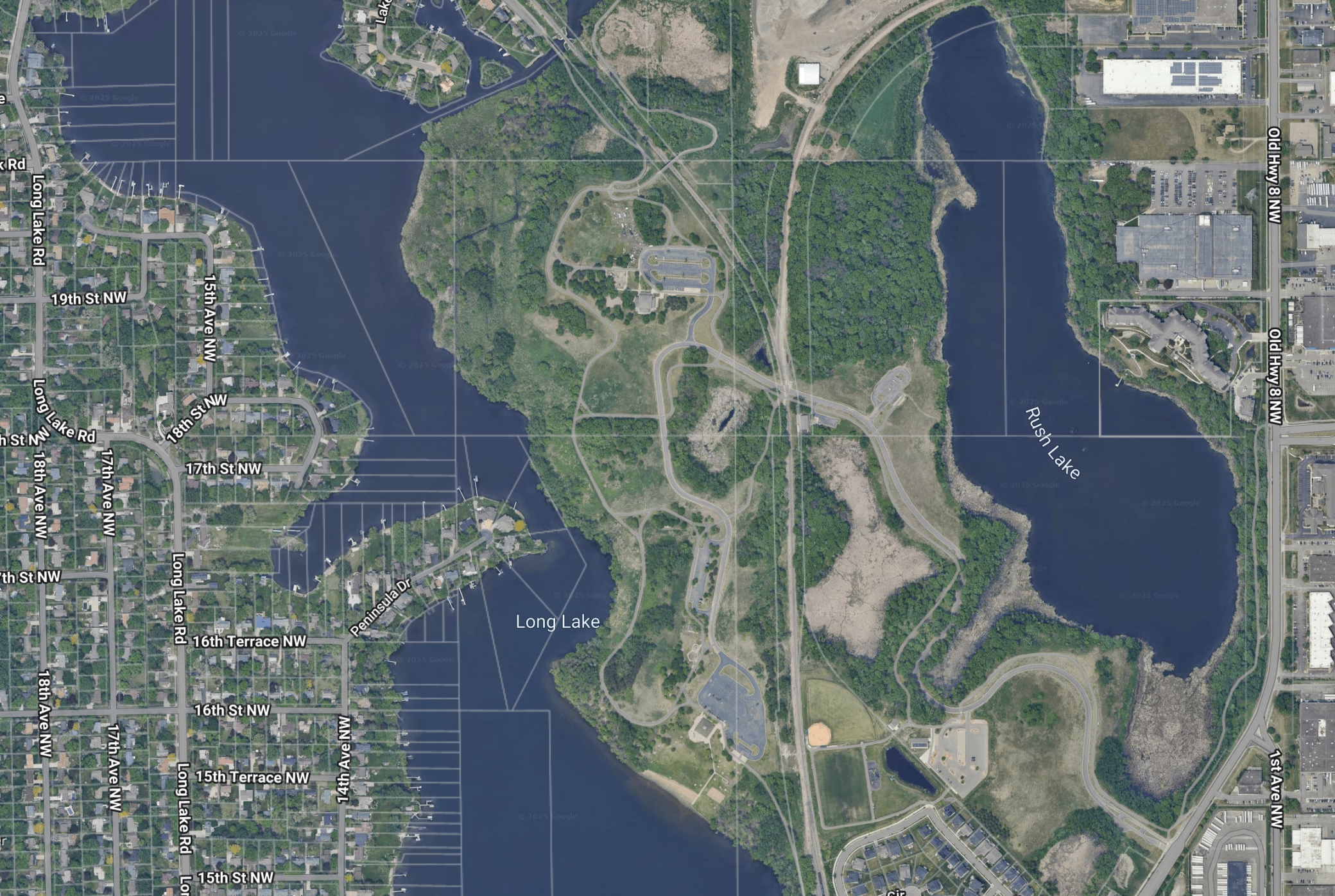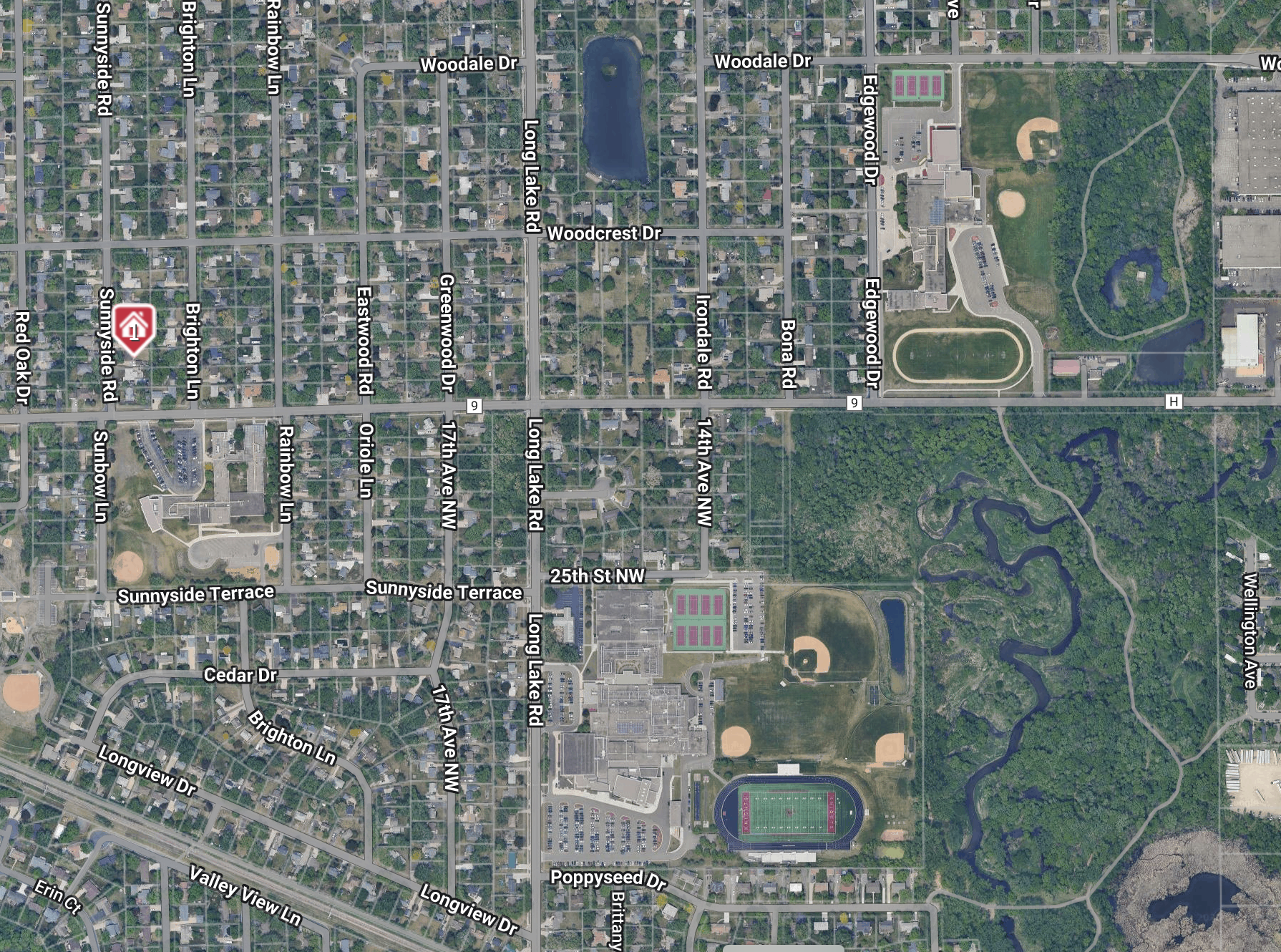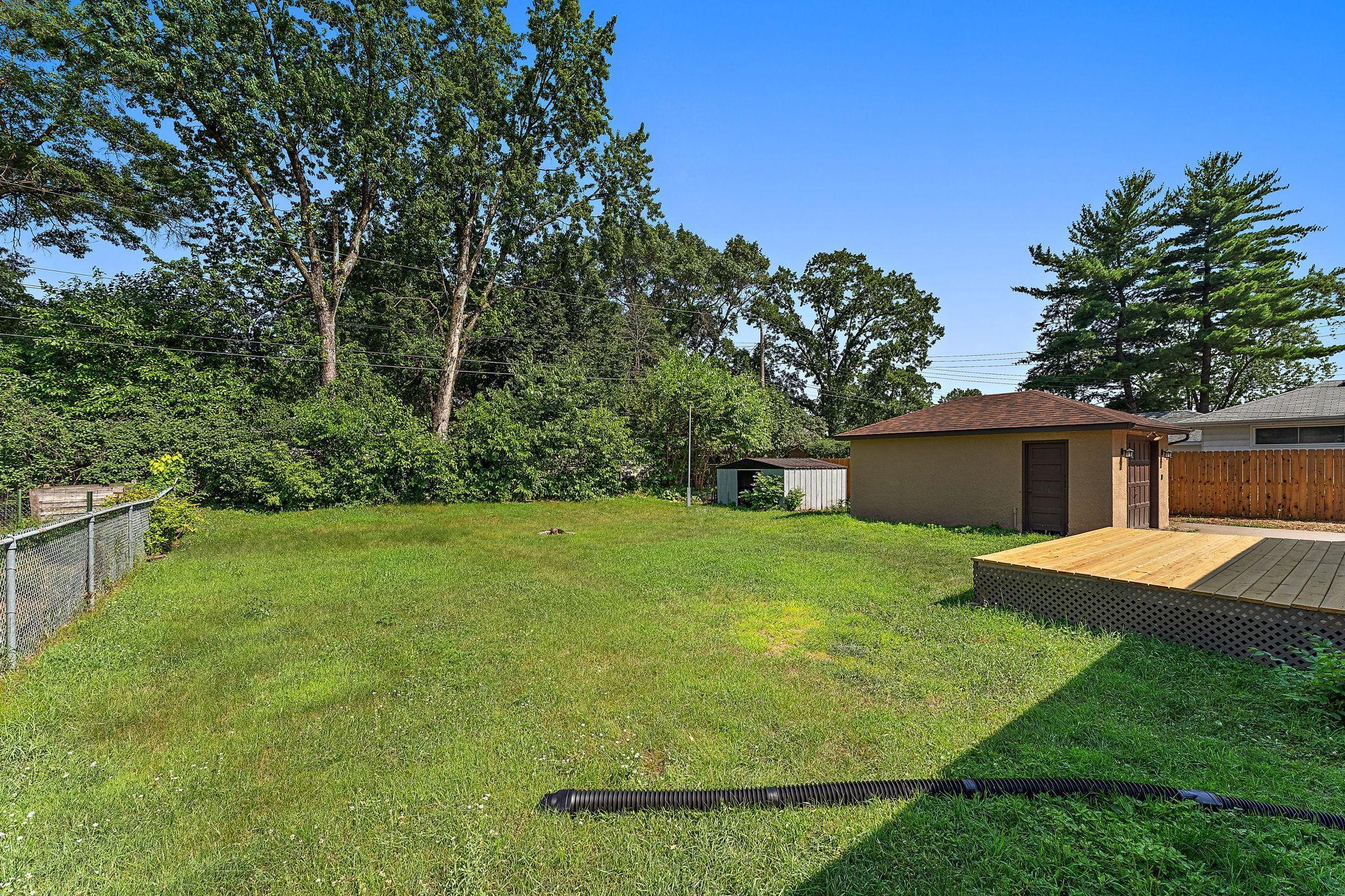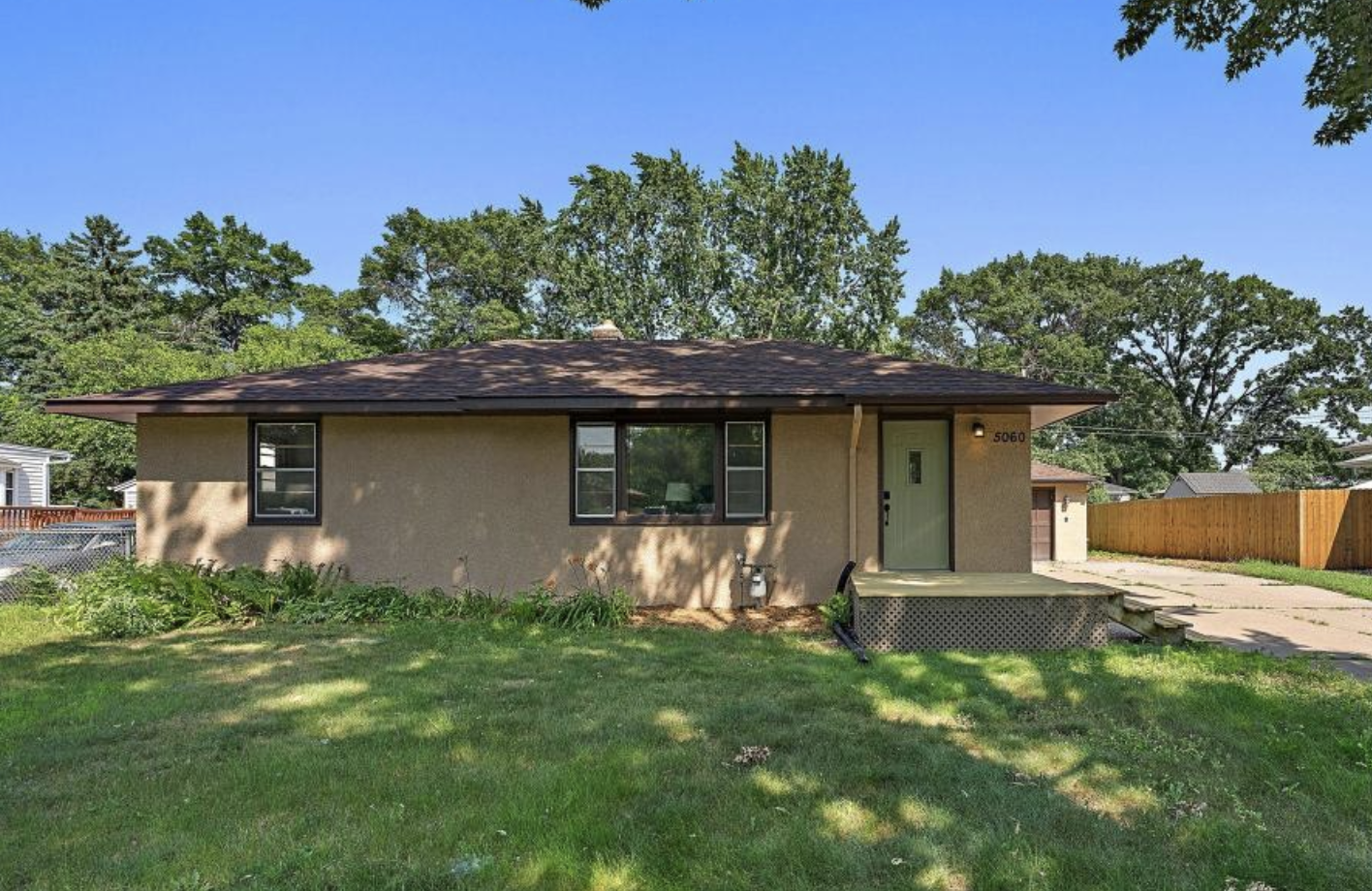5060 SUNNYSIDE ROAD
5060 Sunnyside Road, Saint Paul (Mounds View), 55112, MN
-
Price: $339,900
-
Status type: For Sale
-
City: Saint Paul (Mounds View)
-
Neighborhood: Twelve Oaks 2nd Add
Bedrooms: 4
Property Size :1670
-
Listing Agent: NST19366,NST57988
-
Property type : Single Family Residence
-
Zip code: 55112
-
Street: 5060 Sunnyside Road
-
Street: 5060 Sunnyside Road
Bathrooms: 2
Year: 1956
Listing Brokerage: Lakes Area Realty
FEATURES
- Range
- Refrigerator
- Washer
- Dryer
- Exhaust Fan
- Dishwasher
- Gas Water Heater
- ENERGY STAR Qualified Appliances
- Stainless Steel Appliances
DETAILS
Welcome home! This solid mid-century rambler home has been totally renovated from top to bottom to create a brand new experience. You will love the fresh color scheme and newly refinished oak hardwood floors. The huge renovated kitchen is the highlight here, with brand new slate-style flooring, stainless steel appliances, butcher-block counter tops, and more. Three bedrooms on one level with the classic third bedroom able to function as office or dining room. The lower level has been all redone as well, with a huge fourth bedroom with egress and walk-in closet, an additional bedroom (if egress window is added) /office, a utility room/workshop, and big family room waiting to be your home theater. Maintenance-free exterior, newer roof, new sewer line segments to fix any problem areas/root intrusion, and recently sealed well make this home easy to own. This one is turn-key and ready to move in. Flat, private rear yard. Storage shed out back for toys, and oversized one car garage with tons more driveway parking. Located right next to 18 acres of public walking trails on Rice Creek, Edgewood School, and Sunnyside school! Book your private showing today.
INTERIOR
Bedrooms: 4
Fin ft² / Living Area: 1670 ft²
Below Ground Living: 790ft²
Bathrooms: 2
Above Ground Living: 880ft²
-
Basement Details: Daylight/Lookout Windows, Drain Tiled, Drainage System, Egress Window(s), Finished, Full, Storage/Locker, Storage Space, Sump Pump,
Appliances Included:
-
- Range
- Refrigerator
- Washer
- Dryer
- Exhaust Fan
- Dishwasher
- Gas Water Heater
- ENERGY STAR Qualified Appliances
- Stainless Steel Appliances
EXTERIOR
Air Conditioning: Central Air
Garage Spaces: 1
Construction Materials: N/A
Foundation Size: 880ft²
Unit Amenities:
-
- Kitchen Window
- Deck
- Natural Woodwork
- Hardwood Floors
- Main Floor Primary Bedroom
Heating System:
-
- Forced Air
ROOMS
| Main | Size | ft² |
|---|---|---|
| Living Room | 19x12 | 361 ft² |
| Dining Room | 12x6 | 144 ft² |
| Kitchen | 14x12 | 196 ft² |
| Bedroom 1 | 14x11 | 196 ft² |
| Bedroom 2 | 11x10 | 121 ft² |
| Bedroom 3 | 10x9 | 100 ft² |
| Deck | 16x16 | 256 ft² |
| Lower | Size | ft² |
|---|---|---|
| Family Room | 16x12 | 256 ft² |
| Bedroom 4 | 21x11 | 441 ft² |
| Office | 11x10 | 121 ft² |
| Walk In Closet | 10x8 | 100 ft² |
| Workshop | 13x10 | 169 ft² |
LOT
Acres: N/A
Lot Size Dim.: 134x75
Longitude: 45.094
Latitude: -93.2147
Zoning: Residential-Single Family
FINANCIAL & TAXES
Tax year: 2024
Tax annual amount: $4,924
MISCELLANEOUS
Fuel System: N/A
Sewer System: City Sewer/Connected
Water System: City Water/Connected
ADDITIONAL INFORMATION
MLS#: NST7761956
Listing Brokerage: Lakes Area Realty

ID: 3828518
Published: June 26, 2025
Last Update: June 26, 2025
Views: 25


