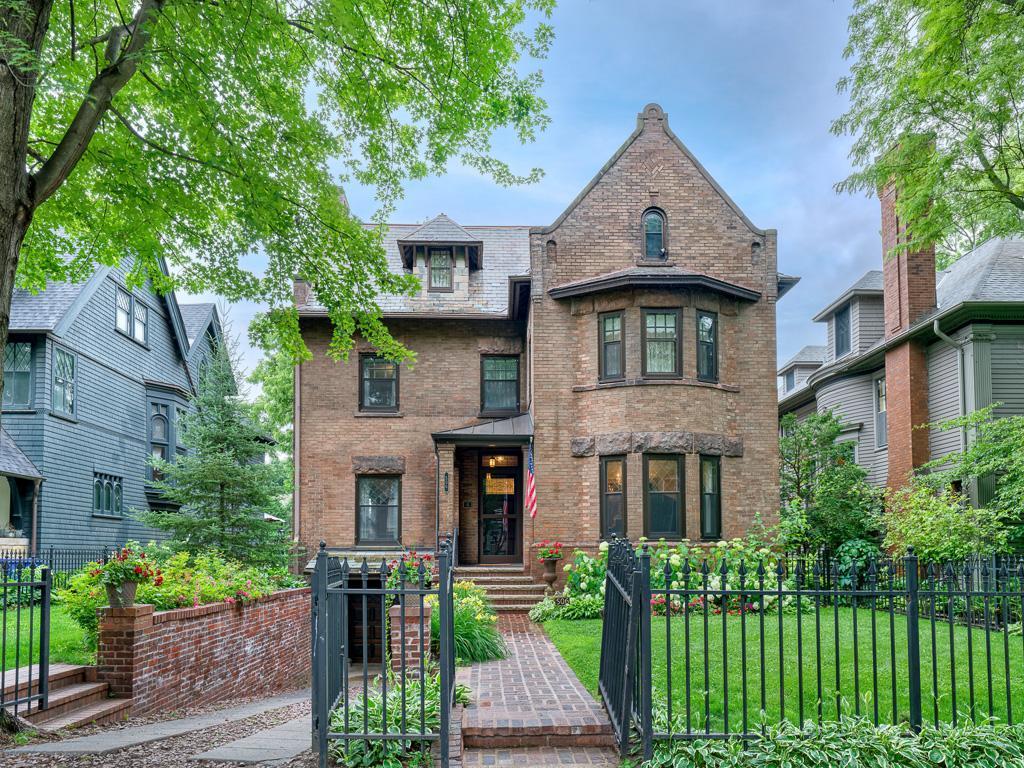506 GRAND HILL
506 Grand Hill, Saint Paul, 55102, MN
-
Price: $1,250,000
-
Status type: For Sale
-
City: Saint Paul
-
Neighborhood: Summit Hill
Bedrooms: 6
Property Size :4800
-
Listing Agent: NST16445,NST47001
-
Property type : Single Family Residence
-
Zip code: 55102
-
Street: 506 Grand Hill
-
Street: 506 Grand Hill
Bathrooms: 5
Year: 1895
Listing Brokerage: Edina Realty, Inc.
FEATURES
- Range
- Refrigerator
- Washer
- Dryer
- Exhaust Fan
- Dishwasher
- Disposal
DETAILS
Historic St Paul's premiere address! Beautifully updated brick, Cass Gilbert designed, 3 story on Grand Hill, a quiet, classy and secluded street of incredible mansions. Elegant main level with versatile entertainment sized rooms for modern living. Living and dining rooms open onto a gorgeous South facing terrace. Light filled, cook's kitchen with center island dining, pantry, custom cabinetry and upscale appliances. Show stopping marble tiled foyer w/rounded archways, detailed millwork and impressive staircase w/leaded glass window. Library and family room w/ pocket doors complete the main floor. 4 spacious bedrooms and 3 beautifully updated bathrooms on second floor. The primary bedroom is impressive with walk in closet, multiple built-in storage closets, washer and dryer, classy bathroom and balcony overlooking the back yard. Grand staircase to 3rd floor with 2 bedrooms, one is an en-suite. Large storage attic room. Basement is perfect for storage and projects with a tuck-under 2 car tandem garage and plenty of space for bikes and toys. Wonderful sunny back yard with access also from Heather Place. A stunning home in an incredible walking neighborhood minutes from Grand and Selby business districts, freeways and the airport.
INTERIOR
Bedrooms: 6
Fin ft² / Living Area: 4800 ft²
Below Ground Living: N/A
Bathrooms: 5
Above Ground Living: 4800ft²
-
Basement Details: Full, Storage Space, Unfinished,
Appliances Included:
-
- Range
- Refrigerator
- Washer
- Dryer
- Exhaust Fan
- Dishwasher
- Disposal
EXTERIOR
Air Conditioning: Central Air
Garage Spaces: 2
Construction Materials: N/A
Foundation Size: 1861ft²
Unit Amenities:
-
- Patio
- Kitchen Window
- Porch
- Natural Woodwork
- Hardwood Floors
- Balcony
- Ceiling Fan(s)
- Walk-In Closet
- Local Area Network
- Washer/Dryer Hookup
- Paneled Doors
- Kitchen Center Island
- French Doors
- Tile Floors
- Primary Bedroom Walk-In Closet
Heating System:
-
- Forced Air
ROOMS
| Main | Size | ft² |
|---|---|---|
| Living Room | 24x15 | 576 ft² |
| Dining Room | 17x13 | 289 ft² |
| Library | 12x19 | 144 ft² |
| Family Room | 15x20 | 225 ft² |
| Kitchen | 12x14 | 144 ft² |
| Foyer | 16x15 | 256 ft² |
| Upper | Size | ft² |
|---|---|---|
| Bedroom 1 | 21x13 | 441 ft² |
| Bedroom 2 | 17x16 | 289 ft² |
| Bedroom 3 | 19x12 | 361 ft² |
| Bedroom 4 | 15x19 | 225 ft² |
| Third | Size | ft² |
|---|---|---|
| Bedroom 5 | 22x19 | 484 ft² |
| Bedroom 6 | 19x16 | 361 ft² |
LOT
Acres: N/A
Lot Size Dim.: 60x150
Longitude: 44.9397
Latitude: -93.1213
Zoning: Residential-Single Family
FINANCIAL & TAXES
Tax year: 2024
Tax annual amount: $17,322
MISCELLANEOUS
Fuel System: N/A
Sewer System: City Sewer/Connected
Water System: City Water/Connected
ADDITIONAL INFORMATION
MLS#: NST7774704
Listing Brokerage: Edina Realty, Inc.

ID: 3939232
Published: July 29, 2025
Last Update: July 29, 2025
Views: 10






