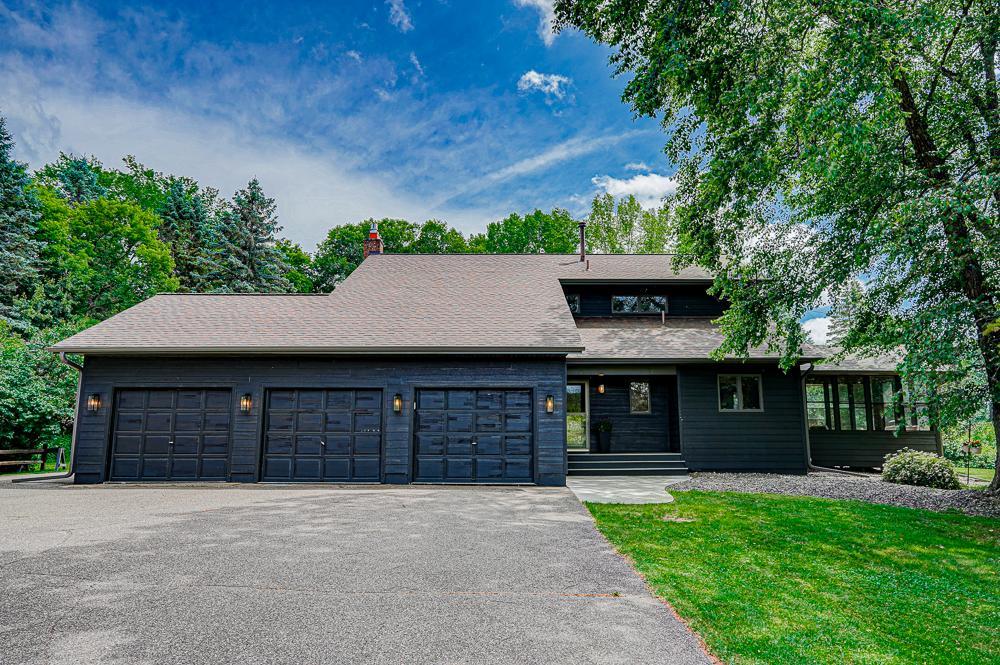5055 JEROME AVENUE
5055 Jerome Avenue, Lake Elmo, 55042, MN
-
Price: $599,000
-
Status type: For Sale
-
City: Lake Elmo
-
Neighborhood: Fox Fire Estates
Bedrooms: 3
Property Size :2575
-
Listing Agent: NST25792,NST72495
-
Property type : Single Family Residence
-
Zip code: 55042
-
Street: 5055 Jerome Avenue
-
Street: 5055 Jerome Avenue
Bathrooms: 3
Year: 1983
Listing Brokerage: Exp Realty, LLC.
FEATURES
- Range
- Refrigerator
- Washer
- Dryer
- Microwave
- Dishwasher
- Disposal
DETAILS
Tucked into one of Lake Elmo’s quietest corners, this lovely home offers a rare blend of tranquility, functionality, and refined design. Set on a lush 1+ acre corner lot just a block from Lake Jane, it is surrounded by and filled with nature, yet only 20 minutes from downtown St. Paul and 30 from MSP Airport, a block from Lake Jane, and so close to Sunfish Lake Park and Lake Elmo Park Reserve! The refreshed exterior will impress you with new LP siding, soffits, and modern lighting. The new stamped concrete patio has a beautiful covered lounge area with a tongue-and-groove ceiling detail, ceiling fans, and recessed lighting. The adjacent paver patio is punctuated by a bonfire ring making your outdoor experiences all year round unforgettable. Inside, the thoughtful layout places all three bedrooms upstairs, each with large windows framing wooded views. Hardwood floors flow throughout the main level, where a gas fireplace anchors the living room. Custom built-ins and a wet bar elevate the space as do the dimmer switches that make for beautiful ambiance. The classic kitchen with cherry cabinetry, quartz countertops, has ample storage and opens to the dining room perfect for intimate at-home nights or can accommodate a nice dining table for holidays and celebrations. Multiple living zones create flexibility for work, play, or entertaining—choose from the fabulous vaulted 3-season porch, or lower-level family room (freshly painted) ideal for movie night, game tables, or a home gym. An insulated, heated garage, updated bathrooms, and beautiful landscaping round out the offering. Nearby, you'll find neighborhood parks, hiking and biking trails, Elmo’s Dog Park, and year-round outdoor recreation. Ask for supplemental info and watch for interior photos!
INTERIOR
Bedrooms: 3
Fin ft² / Living Area: 2575 ft²
Below Ground Living: 836ft²
Bathrooms: 3
Above Ground Living: 1739ft²
-
Basement Details: Drain Tiled, Finished, Full, Sump Pump, Wood,
Appliances Included:
-
- Range
- Refrigerator
- Washer
- Dryer
- Microwave
- Dishwasher
- Disposal
EXTERIOR
Air Conditioning: Central Air
Garage Spaces: 3
Construction Materials: N/A
Foundation Size: 980ft²
Unit Amenities:
-
- Patio
- Kitchen Window
- Hardwood Floors
- Ceiling Fan(s)
- Tile Floors
- Primary Bedroom Walk-In Closet
Heating System:
-
- Forced Air
ROOMS
| Main | Size | ft² |
|---|---|---|
| Foyer | 4x10 | 16 ft² |
| Living Room | 15x19 | 225 ft² |
| Kitchen | 9x10 | 81 ft² |
| Dining Room | 11x14 | 121 ft² |
| Three Season Porch | 9x14 | 81 ft² |
| Upper | Size | ft² |
|---|---|---|
| Bedroom 1 | 13x14 | 169 ft² |
| Bedroom 2 | 10x16 | 100 ft² |
| Bedroom 3 | 10x13 | 100 ft² |
| Basement | Size | ft² |
|---|---|---|
| Family Room | 15x27 | 225 ft² |
| Recreation Room | 17x19 | 289 ft² |
LOT
Acres: N/A
Lot Size Dim.: 174x454x243x268
Longitude: 45.0217
Latitude: -92.9184
Zoning: Residential-Single Family
FINANCIAL & TAXES
Tax year: 2025
Tax annual amount: $5,712
MISCELLANEOUS
Fuel System: N/A
Sewer System: Mound Septic,Private Sewer
Water System: Well
ADITIONAL INFORMATION
MLS#: NST7758448
Listing Brokerage: Exp Realty, LLC.

ID: 3871825
Published: July 10, 2025
Last Update: July 10, 2025
Views: 2






