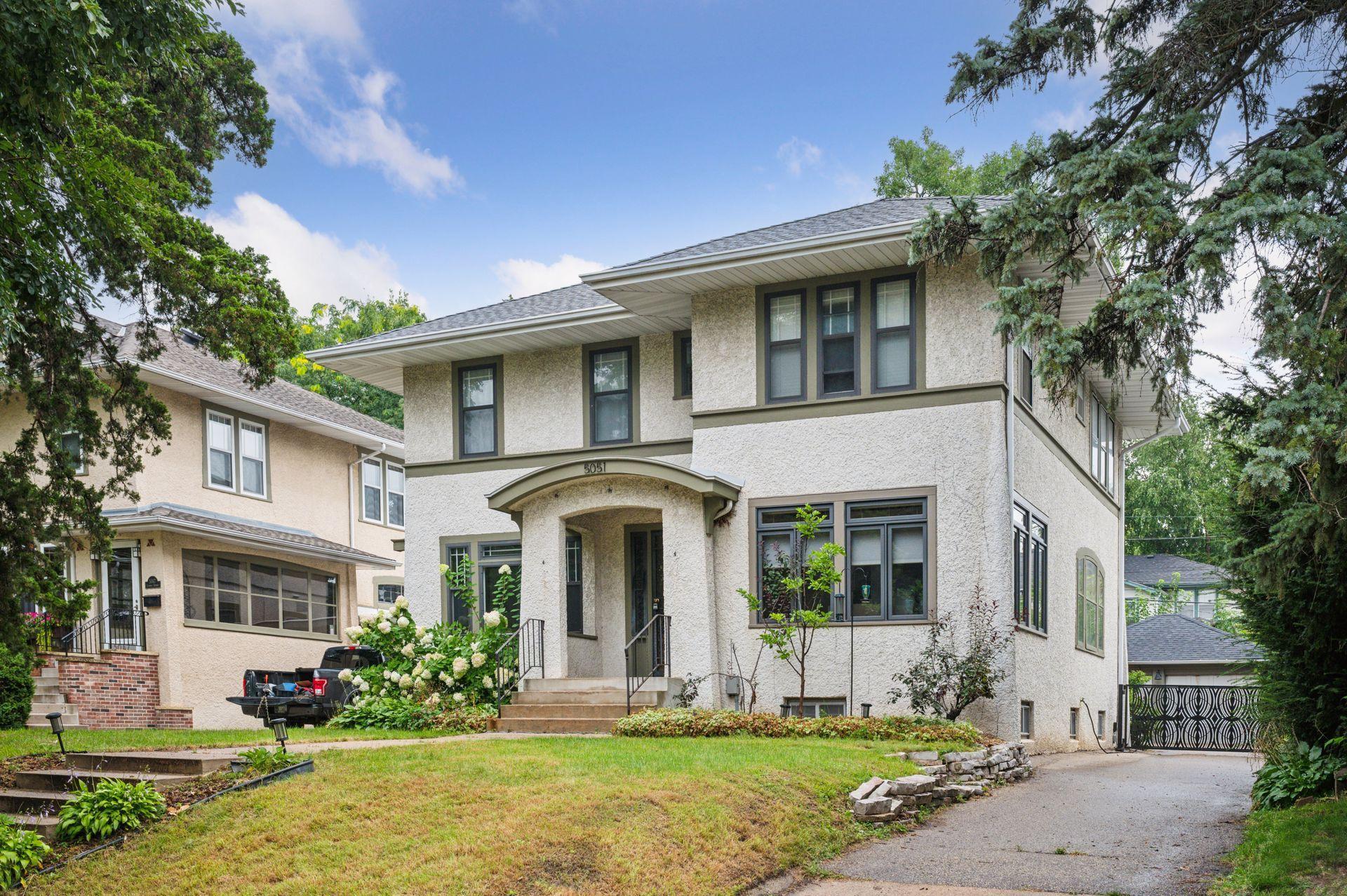5051 LYNDALE AVENUE
5051 Lyndale Avenue, Minneapolis, 55419, MN
-
Price: $750,000
-
Status type: For Sale
-
City: Minneapolis
-
Neighborhood: Tangletown
Bedrooms: 4
Property Size :3471
-
Listing Agent: NST49138,NST38882
-
Property type : Single Family Residence
-
Zip code: 55419
-
Street: 5051 Lyndale Avenue
-
Street: 5051 Lyndale Avenue
Bathrooms: 3
Year: 1918
Listing Brokerage: Compass
FEATURES
- Range
- Refrigerator
- Microwave
- Exhaust Fan
- Dishwasher
- Disposal
- Gas Water Heater
- Double Oven
- Stainless Steel Appliances
- Chandelier
DETAILS
Welcome to 5051 Lyndale Avenue South, a classic Minneapolis residence offering 3471 finished square feet of timeless living space. With four-bedrooms, all on one level and 3 baths this home showcases original hardwood floors, crown molding with picture rails, tons of built-ins and a new roof installed in 2024. The main floor features 9-foot ceilings, a formal dining room with butler’s pantry, and a light-filled sunroom or office with new windows. The updated kitchen is equipped with butcher block countertops, premium appliances, and abundant storage. Additional comforts include heated floors in the upper sunroom and lower bath, a cozy living room fireplace, and central air conditioning. A full basement, fenced yard with custom automatic gate, and detached garage complete the property. Located in the sought-after Fuller Tangletown neighborhood, and only a block from Minnehaha Creek, this home is within walking distance of schools, nearby parks, cafés, and shops add to the convenience of this highly walkable location.
INTERIOR
Bedrooms: 4
Fin ft² / Living Area: 3471 ft²
Below Ground Living: 1037ft²
Bathrooms: 3
Above Ground Living: 2434ft²
-
Basement Details: Concrete,
Appliances Included:
-
- Range
- Refrigerator
- Microwave
- Exhaust Fan
- Dishwasher
- Disposal
- Gas Water Heater
- Double Oven
- Stainless Steel Appliances
- Chandelier
EXTERIOR
Air Conditioning: Central Air
Garage Spaces: 2
Construction Materials: N/A
Foundation Size: 1211ft²
Unit Amenities:
-
- Patio
- Kitchen Window
- Porch
- Natural Woodwork
- Hardwood Floors
- Sun Room
- Walk-In Closet
- Washer/Dryer Hookup
- Security System
- Exercise Room
- Paneled Doors
- French Doors
- Ethernet Wired
- Tile Floors
- Primary Bedroom Walk-In Closet
Heating System:
-
- Hot Water
- Radiant Floor
- Radiant
ROOMS
| Main | Size | ft² |
|---|---|---|
| Living Room | 23x13 | 529 ft² |
| Kitchen | 16x12 | 256 ft² |
| Dining Room | 13x12 | 169 ft² |
| Sun Room | 13x10 | 169 ft² |
| Informal Dining Room | 08x06 | 64 ft² |
| Pantry (Walk-In) | 07x04 | 49 ft² |
| Upper | Size | ft² |
|---|---|---|
| Bedroom 1 | 16x12 | 256 ft² |
| Bedroom 2 | 15x12 | 225 ft² |
| Bedroom 3 | 13x12 | 169 ft² |
| Bedroom 4 | 10x09 | 100 ft² |
| Four Season Porch | 16x12 | 256 ft² |
| Lower | Size | ft² |
|---|---|---|
| Family Room | 17x12 | 289 ft² |
| Recreation Room | 15x12 | 225 ft² |
| Storage | 12x09 | 144 ft² |
LOT
Acres: N/A
Lot Size Dim.: 50x128
Longitude: 44.9107
Latitude: -93.2878
Zoning: Residential-Single Family
FINANCIAL & TAXES
Tax year: 2025
Tax annual amount: $9,928
MISCELLANEOUS
Fuel System: N/A
Sewer System: City Sewer/Connected
Water System: City Water/Connected
ADDITIONAL INFORMATION
MLS#: NST7759931
Listing Brokerage: Compass

ID: 4083594
Published: September 06, 2025
Last Update: September 06, 2025
Views: 1






