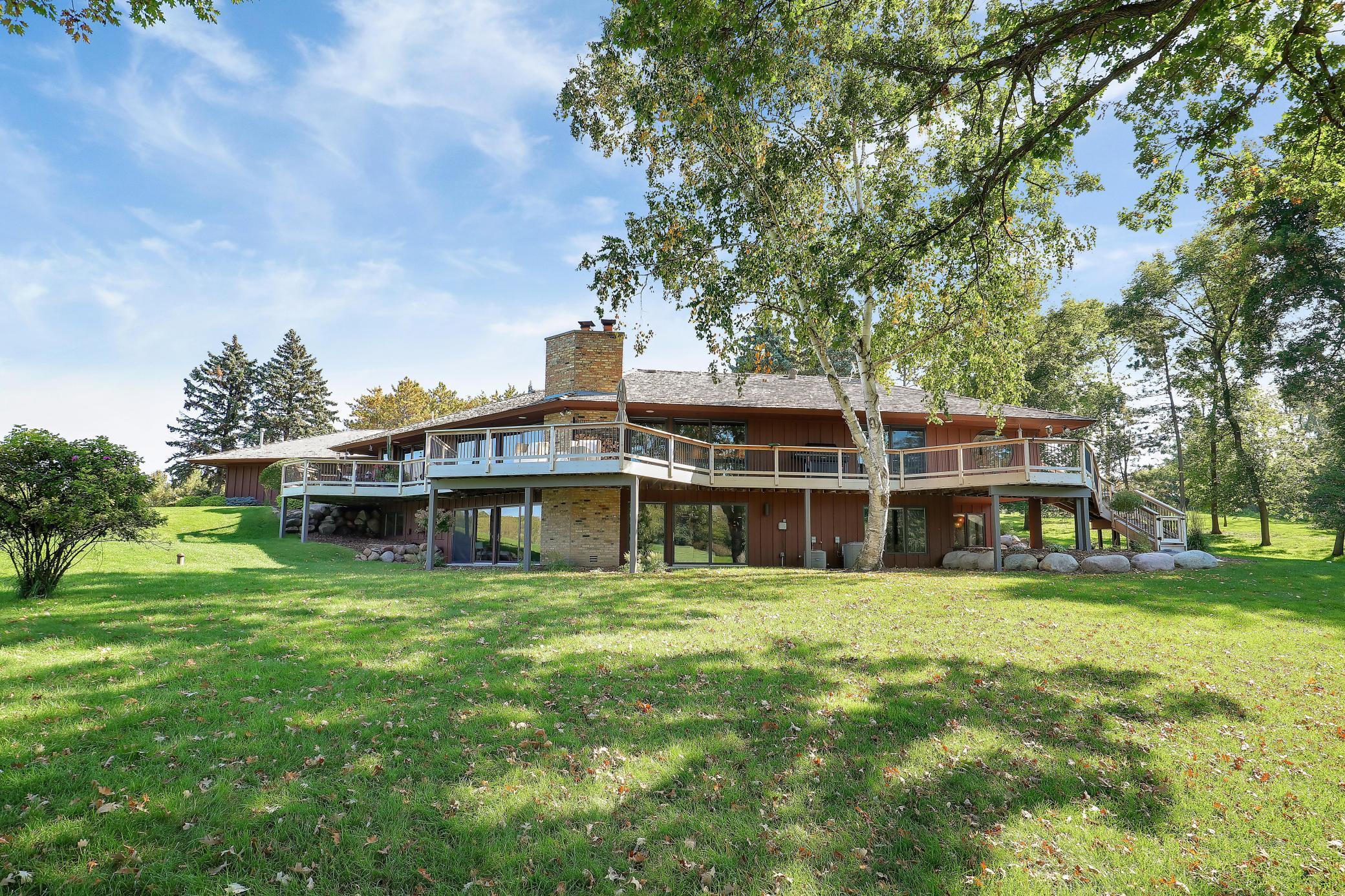505 WILLOW DRIVE
505 Willow Drive, Orono, 55356, MN
-
Price: $2,695,000
-
Status type: For Sale
-
City: Orono
-
Neighborhood: Majestic Spruce Add
Bedrooms: 4
Property Size :4547
-
Listing Agent: NST49293,NST100337
-
Property type : Single Family Residence
-
Zip code: 55356
-
Street: 505 Willow Drive
-
Street: 505 Willow Drive
Bathrooms: 5
Year: 1978
Listing Brokerage: Compass
FEATURES
- Refrigerator
- Washer
- Dryer
- Microwave
- Exhaust Fan
- Dishwasher
- Water Softener Owned
- Disposal
- Freezer
- Cooktop
- Wall Oven
- Humidifier
- Air-To-Air Exchanger
- Water Osmosis System
- Iron Filter
- Gas Water Heater
- Double Oven
- ENERGY STAR Qualified Appliances
- Stainless Steel Appliances
DETAILS
Sprawling 4 bed, 5 bath rambler with 4,544 SF, fully renovated down to the studs in 2011 with high-end finishes throughout. Vaulted Great Room with open layout and walls of windows showcasing sweeping views of 8+ beautiful acres. Savant whole-home automation system with integrated music, cameras, and TVs. Enjoy recent upgrades including a new deck (2024) and new roof (2021). Outdoor amenities include a 30x40 outbuilding, room for horses, and subdivision potential. Offered furnished if desired—truly move-in ready. A rare opportunity combining acreage, privacy, and modern luxury, all within the award-winning Orono School District.
INTERIOR
Bedrooms: 4
Fin ft² / Living Area: 4547 ft²
Below Ground Living: 1972ft²
Bathrooms: 5
Above Ground Living: 2575ft²
-
Basement Details: Block, Drain Tiled, Finished, Sump Pump,
Appliances Included:
-
- Refrigerator
- Washer
- Dryer
- Microwave
- Exhaust Fan
- Dishwasher
- Water Softener Owned
- Disposal
- Freezer
- Cooktop
- Wall Oven
- Humidifier
- Air-To-Air Exchanger
- Water Osmosis System
- Iron Filter
- Gas Water Heater
- Double Oven
- ENERGY STAR Qualified Appliances
- Stainless Steel Appliances
EXTERIOR
Air Conditioning: Central Air
Garage Spaces: 3
Construction Materials: N/A
Foundation Size: 3484ft²
Unit Amenities:
-
- Patio
- Kitchen Window
- Deck
- Porch
- Natural Woodwork
- Hardwood Floors
- Walk-In Closet
- Vaulted Ceiling(s)
- Security System
- In-Ground Sprinkler
- Exercise Room
- Paneled Doors
- Kitchen Center Island
- Main Floor Primary Bedroom
- Primary Bedroom Walk-In Closet
Heating System:
-
- Forced Air
- Radiant Floor
- Humidifier
ROOMS
| Main | Size | ft² |
|---|---|---|
| Living Room | 20'6"x25 | 422.3 ft² |
| Kitchen | 18'x14' | 252 ft² |
| Laundry | 9'6"x11'4" | 107.67 ft² |
| Dining Room | 9'x11' | 99 ft² |
| Office | 14'8"x12'2" | 178.44 ft² |
| Bedroom 1 | 18'x13'5" | 241.5 ft² |
| Sitting Room | 12'9"x9'7" | 122.19 ft² |
| Lower | Size | ft² |
|---|---|---|
| Family Room | 24'x20'4" | 488 ft² |
| Bar/Wet Bar Room | 8'6"x11'6" | 97.75 ft² |
| Den | 16'x11' | 176 ft² |
| Bedroom 2 | 13'4"x17'8" | 235.56 ft² |
| Bedroom 3 | 14'5"x12'5" | 179.01 ft² |
| Bedroom 4 | 9'9x15' | 146.25 ft² |
LOT
Acres: N/A
Lot Size Dim.: 958.17x379.5x955.47x379.49
Longitude: 44.9693
Latitude: -93.5849
Zoning: Residential-Single Family
FINANCIAL & TAXES
Tax year: 2025
Tax annual amount: $15,452
MISCELLANEOUS
Fuel System: N/A
Sewer System: Septic System Compliant - Yes
Water System: Well
ADDITIONAL INFORMATION
MLS#: NST7807719
Listing Brokerage: Compass

ID: 4155229
Published: September 27, 2025
Last Update: September 27, 2025
Views: 8






