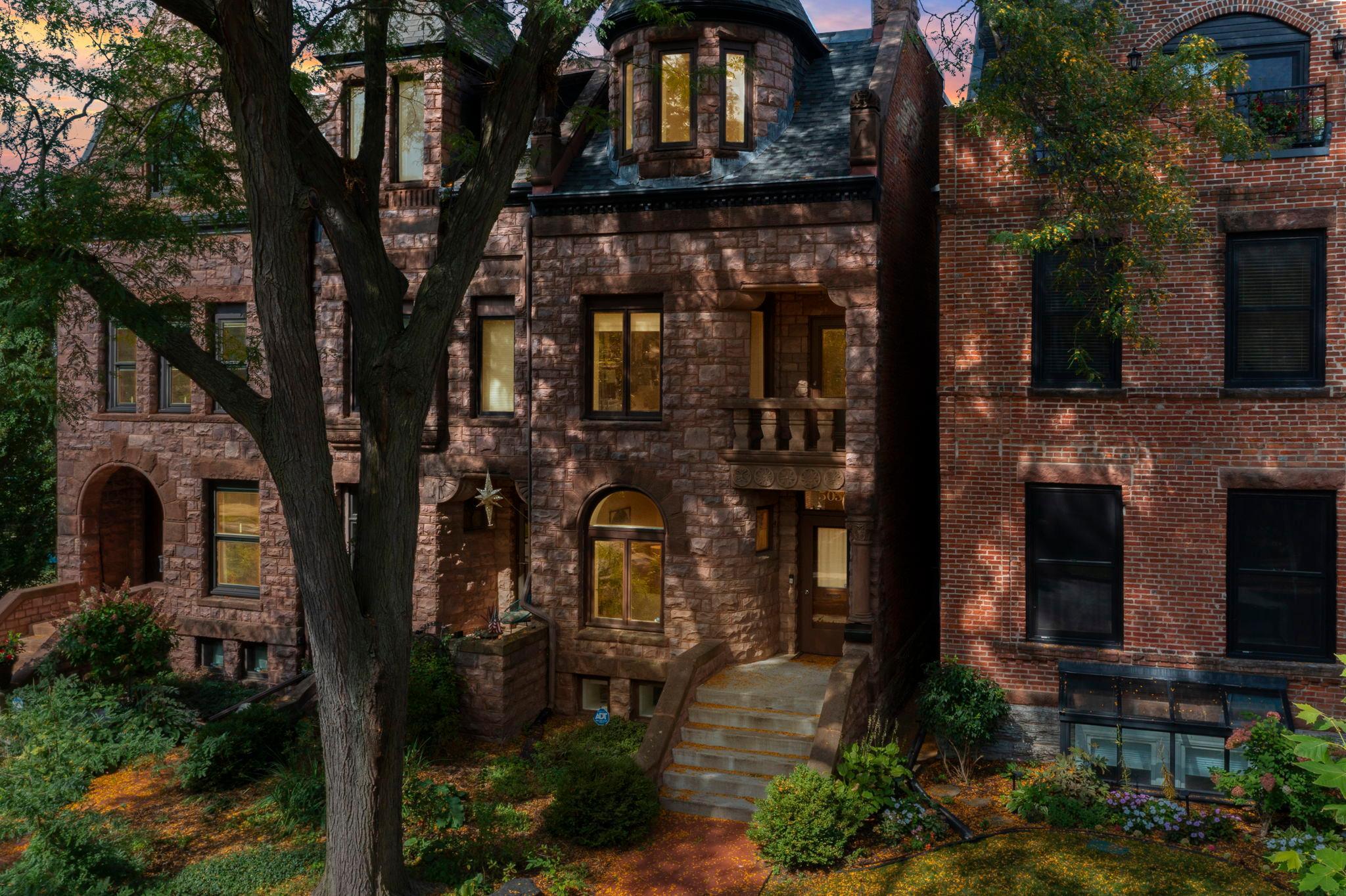505 HOLLY AVENUE
505 Holly Avenue, Saint Paul, 55102, MN
-
Price: $950,000
-
Status type: For Sale
-
City: Saint Paul
-
Neighborhood: Summit-University
Bedrooms: 3
Property Size :3409
-
Listing Agent: NST14138,NST73256
-
Property type : Townhouse Side x Side
-
Zip code: 55102
-
Street: 505 Holly Avenue
-
Street: 505 Holly Avenue
Bathrooms: 3
Year: 1885
Listing Brokerage: Keller Williams Preferred Rlty
FEATURES
- Range
- Refrigerator
- Washer
- Dryer
- Microwave
- Exhaust Fan
- Dishwasher
- Disposal
- Freezer
- Water Filtration System
- Gas Water Heater
- Stainless Steel Appliances
DETAILS
Iconic brownstone masterpiece in the heart of Cathedral Hill! Part of St. Paul’s iconic Holly Row. This stunning four-story home truly resides in a class of its own. Thoughtfully renovated with no expense spared. Abundant natural light creates a striking contrast between the dark stone exterior and the BRIGHT, airy interior, it's truly magical! Open, flowing spaces are perfectly balanced with private wings and cozy nooks. Gleaming hardwood floors, tall ceilings, and a mix of painted and exposed brick combine timeless charm with a fresh, modern edge. Step outside to the show stopping rooftop patio, an unforgettable spot for entertaining or relaxing under the stars. Renovations include roofs (2nd & 3rd floors), EV charger, heated gutters, zoned HVAC, updated AC, designer Hennepin Made lighting, renovated bathrooms, and more. This architectural gem blends historic elegance with modern luxury.
INTERIOR
Bedrooms: 3
Fin ft² / Living Area: 3409 ft²
Below Ground Living: 766ft²
Bathrooms: 3
Above Ground Living: 2643ft²
-
Basement Details: Finished, Full, Storage Space,
Appliances Included:
-
- Range
- Refrigerator
- Washer
- Dryer
- Microwave
- Exhaust Fan
- Dishwasher
- Disposal
- Freezer
- Water Filtration System
- Gas Water Heater
- Stainless Steel Appliances
EXTERIOR
Air Conditioning: Central Air
Garage Spaces: 2
Construction Materials: N/A
Foundation Size: 1078ft²
Unit Amenities:
-
- Patio
- Deck
- Porch
- Hardwood Floors
- Balcony
- Vaulted Ceiling(s)
- Washer/Dryer Hookup
- Security System
- Skylight
Heating System:
-
- Forced Air
ROOMS
| Main | Size | ft² |
|---|---|---|
| Living Room | 15 x 18 | 225 ft² |
| Dining Room | 11 x 10.5 | 114.58 ft² |
| Family Room | 15 x 16 | 225 ft² |
| Kitchen | 10 x 20 | 100 ft² |
| Upper | Size | ft² |
|---|---|---|
| Sitting Room | 15 x 16 | 225 ft² |
| Bedroom 1 | 15 x 14 | 225 ft² |
| Bedroom 2 | 10 x 12.5 | 124.17 ft² |
| Third | Size | ft² |
|---|---|---|
| Bedroom 3 | 15 x 18.5 | 276.25 ft² |
| Den | 15 x 26.5 | 396.25 ft² |
| Lower | Size | ft² |
|---|---|---|
| Recreation Room | 15 x 29 | 225 ft² |
| Storage | 6.5 x 15 | 41.71 ft² |
| Laundry | 8 x 16.5 | 131.33 ft² |
LOT
Acres: N/A
Lot Size Dim.: Common
Longitude: 44.9437
Latitude: -93.1216
Zoning: Residential-Single Family
FINANCIAL & TAXES
Tax year: 2025
Tax annual amount: $13,750
MISCELLANEOUS
Fuel System: N/A
Sewer System: City Sewer/Connected
Water System: City Water/Connected
ADDITIONAL INFORMATION
MLS#: NST7796951
Listing Brokerage: Keller Williams Preferred Rlty

ID: 4204872
Published: October 11, 2025
Last Update: October 11, 2025
Views: 3






