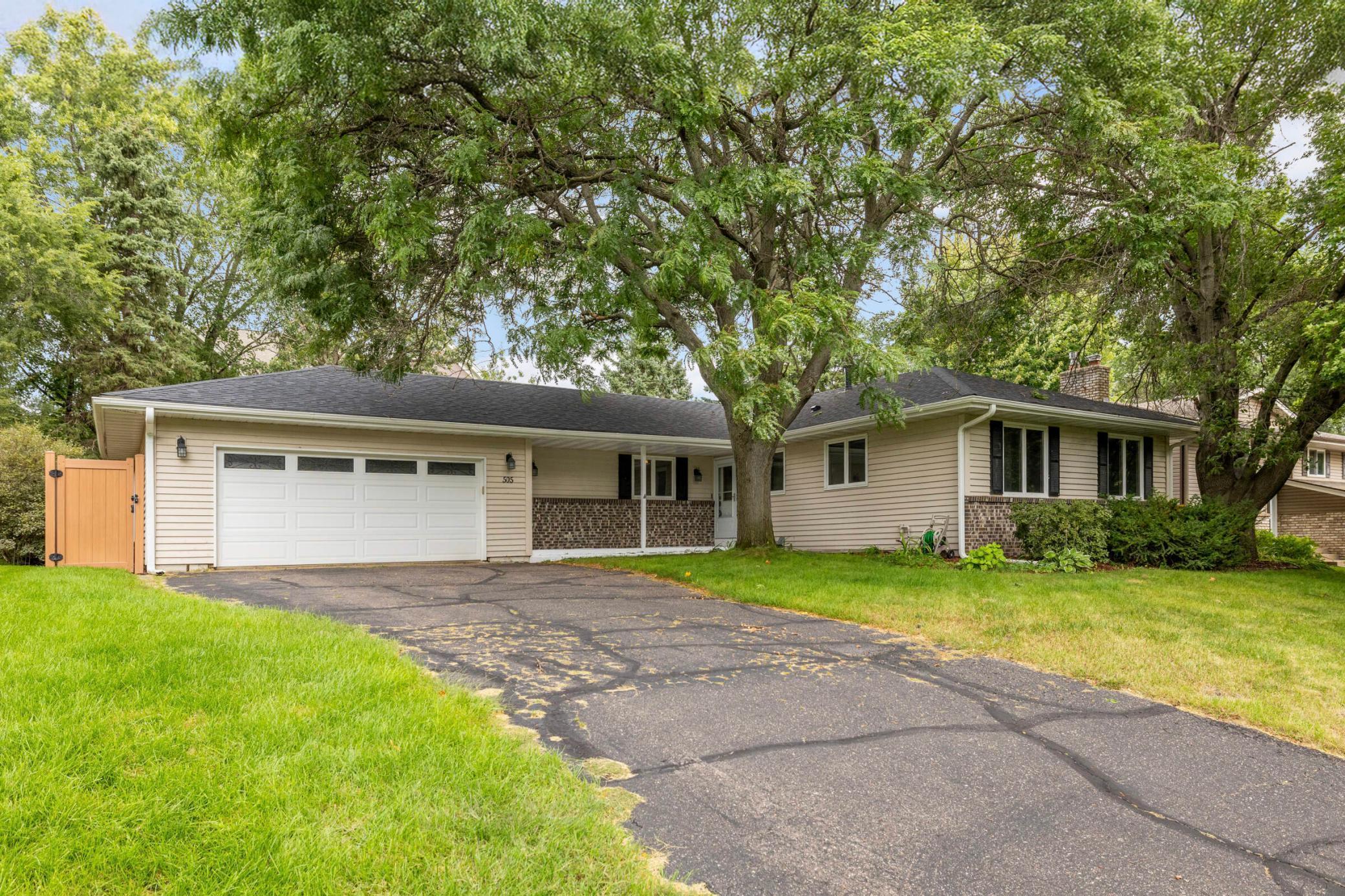505 CHANDLER COURT
505 Chandler Court, Saint Paul (Shoreview), 55126, MN
-
Price: $465,000
-
Status type: For Sale
-
City: Saint Paul (Shoreview)
-
Neighborhood: Rademaker Add
Bedrooms: 4
Property Size :2582
-
Listing Agent: NST26146,NST89008
-
Property type : Single Family Residence
-
Zip code: 55126
-
Street: 505 Chandler Court
-
Street: 505 Chandler Court
Bathrooms: 3
Year: 1979
Listing Brokerage: Exp Realty, LLC.
FEATURES
- Range
- Refrigerator
- Washer
- Dryer
- Microwave
- Exhaust Fan
- Dishwasher
DETAILS
Welcome to 505 Chandler Court - a beautifully maintained one-story home located on a quiet cul-de-sac in a highly sought-after Shoreview neighborhood. This spacious home features vaulted ceilings with exposed beams, an open floor plan filled with natural light, three bedrooms on the main level, and convenient main-floor laundry. The kitchen offers abundant cabinetry, stainless steel appliances, and plenty of counter space. Recently painted interior creates a bright and welcoming feel. The finished lower level provides a large family room, flex spaces with built-ins, recently updated 3rd bathroom and a fourth bedroom. Enjoy outdoor living with a large deck, fully fenced backyard, mature trees, and storage shed. Ideally located near Shoreview Community Center, Shoreview Commons, Turtle Lake Beach, parks, trails, dining, shopping, and within the top-rated Mounds View School District. Outdoor lovers will appreciate the 55+ miles of walking & biking trails linking Shoreview’s 1,400+ acres of parks and green space. Easy access to highways, both downtowns and everything you want in a Twin Cities suburb.
INTERIOR
Bedrooms: 4
Fin ft² / Living Area: 2582 ft²
Below Ground Living: 1141ft²
Bathrooms: 3
Above Ground Living: 1441ft²
-
Basement Details: Finished, Full,
Appliances Included:
-
- Range
- Refrigerator
- Washer
- Dryer
- Microwave
- Exhaust Fan
- Dishwasher
EXTERIOR
Air Conditioning: Central Air
Garage Spaces: 2
Construction Materials: N/A
Foundation Size: 1441ft²
Unit Amenities:
-
- Kitchen Window
- Deck
- Natural Woodwork
- Hardwood Floors
- Ceiling Fan(s)
- Vaulted Ceiling(s)
- Washer/Dryer Hookup
- In-Ground Sprinkler
- Tile Floors
- Main Floor Primary Bedroom
Heating System:
-
- Hot Water
- Baseboard
ROOMS
| Main | Size | ft² |
|---|---|---|
| Living Room | 19.5x15 | 378.63 ft² |
| Dining Room | 15x10 | 225 ft² |
| Kitchen | 12x705 | 144 ft² |
| Bedroom 1 | 10x15.5 | 154.17 ft² |
| Bedroom 2 | 9x10.5 | 93.75 ft² |
| Bedroom 3 | 9.5x13 | 89.46 ft² |
| Laundry | 6x9 | 36 ft² |
| Lower | Size | ft² |
|---|---|---|
| Recreation Room | 40.5x13.5 | 542.26 ft² |
| Den | 11.5x7.5 | 84.67 ft² |
| Office | 12.5x14.5 | 179.01 ft² |
| Play Room | 9.5x28.5 | 267.59 ft² |
LOT
Acres: N/A
Lot Size Dim.: 80x140x80x140
Longitude: 45.0849
Latitude: -93.1221
Zoning: Residential-Single Family
FINANCIAL & TAXES
Tax year: 2025
Tax annual amount: $5,165
MISCELLANEOUS
Fuel System: N/A
Sewer System: City Sewer/Connected
Water System: City Water/Connected
ADDITIONAL INFORMATION
MLS#: NST7766518
Listing Brokerage: Exp Realty, LLC.

ID: 4136903
Published: September 23, 2025
Last Update: September 23, 2025
Views: 2






