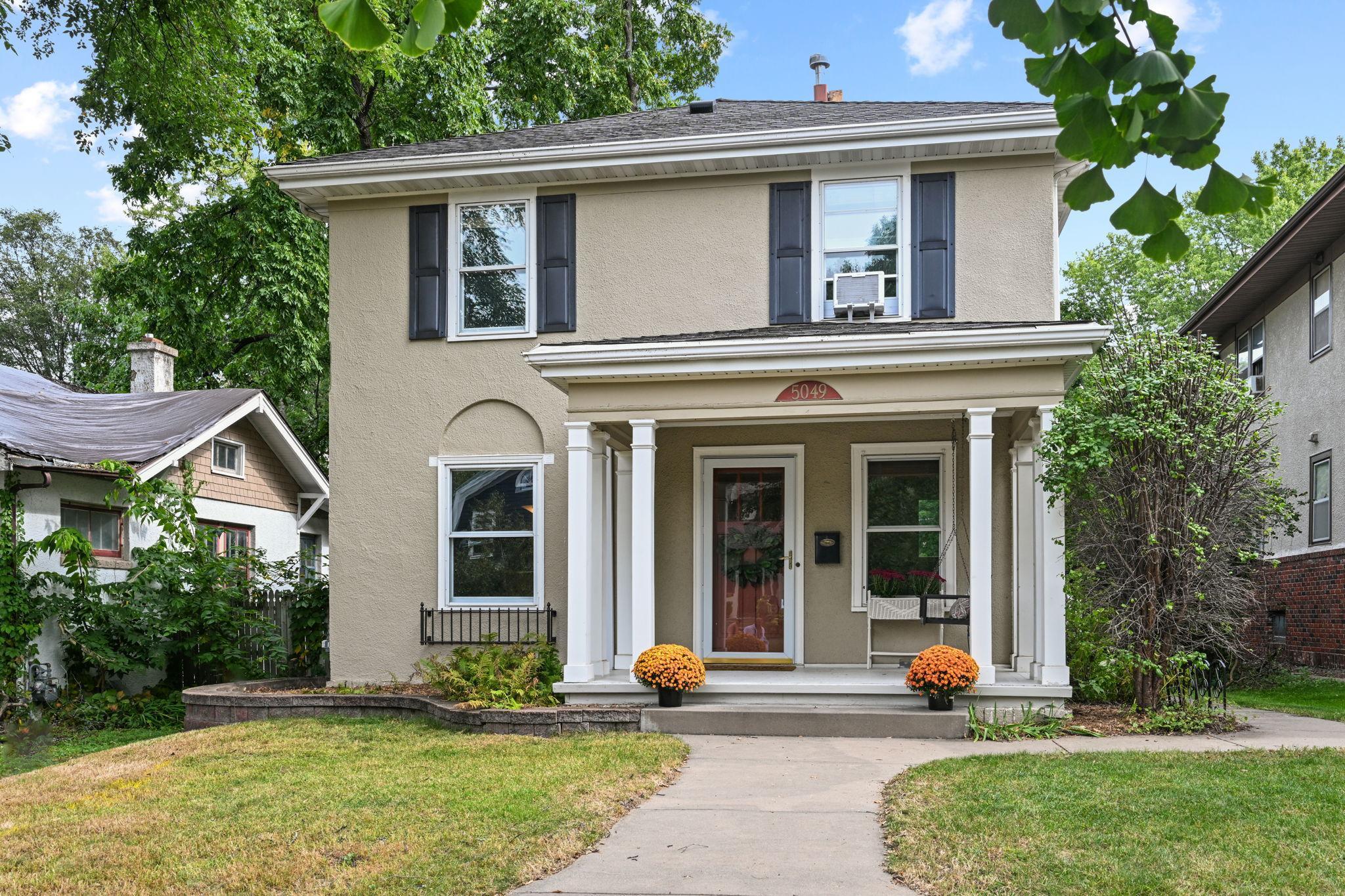5049 PENN AVENUE
5049 Penn Avenue, Minneapolis, 55419, MN
-
Price: $539,900
-
Status type: For Sale
-
City: Minneapolis
-
Neighborhood: Lynnhurst
Bedrooms: 3
Property Size :1748
-
Listing Agent: NST49138,NST103251
-
Property type : Single Family Residence
-
Zip code: 55419
-
Street: 5049 Penn Avenue
-
Street: 5049 Penn Avenue
Bathrooms: 2
Year: 1924
Listing Brokerage: Compass
FEATURES
- Range
- Refrigerator
- Dryer
- Microwave
- Exhaust Fan
- Dishwasher
- Disposal
- Gas Water Heater
- Stainless Steel Appliances
DETAILS
Welcome to this charming 1924 single-family home located in the desirable Lynnhurst neighborhood. With 3 bedrooms, 2 bathrooms, and approximately 1,700 square feet of living space, this home offers a perfect blend of classic character and modern convenience. Enjoy wood flooring, a formal dining room, and a cozy porch, ideal for relaxing evenings. The property includes a 2-car detached garage and walking distance to Lake Harriet, parks, and local amenities and restaurants such as Broders, Colita, Book Club, Red Wagon Pizza, Pizzeria Lola and many more not to mention coffee shops making it the ideal location to live. Families will appreciate the proximity to the highly-rated Burroughs & Lake Harriet Elementary Schools, Washburn & Southwest High Schools. Convenient access to public transit adds to the appeal of this lovely home. Don't miss the opportunity to make this delightful property yours!
INTERIOR
Bedrooms: 3
Fin ft² / Living Area: 1748 ft²
Below Ground Living: 545ft²
Bathrooms: 2
Above Ground Living: 1203ft²
-
Basement Details: Finished, Full, Storage Space,
Appliances Included:
-
- Range
- Refrigerator
- Dryer
- Microwave
- Exhaust Fan
- Dishwasher
- Disposal
- Gas Water Heater
- Stainless Steel Appliances
EXTERIOR
Air Conditioning: Ductless Mini-Split,Window Unit(s)
Garage Spaces: 2
Construction Materials: N/A
Foundation Size: 600ft²
Unit Amenities:
-
- Patio
- Kitchen Window
- Porch
- Natural Woodwork
- Hardwood Floors
- Ceiling Fan(s)
- Washer/Dryer Hookup
- Security System
- Tile Floors
- Security Lights
Heating System:
-
- Hot Water
- Fireplace(s)
ROOMS
| Main | Size | ft² |
|---|---|---|
| Living Room | 19 x 12 | 361 ft² |
| Dining Room | 13 x 11 | 169 ft² |
| Kitchen | 11 x 11 | 121 ft² |
| Lower | Size | ft² |
|---|---|---|
| Family Room | 22 x 19 | 484 ft² |
| Bathroom | 10 x 6 | 100 ft² |
| Utility Room | 10 x 10 | 100 ft² |
| Upper | Size | ft² |
|---|---|---|
| Bedroom 1 | 12 x 11 | 144 ft² |
| Bedroom 2 | 11 x 11 | 121 ft² |
| Bedroom 3 | 11 x 10 | 121 ft² |
| Bathroom | 9 x 9 | 81 ft² |
LOT
Acres: N/A
Lot Size Dim.: 128 x 40
Longitude: 44.9109
Latitude: -93.3083
Zoning: Residential-Single Family
FINANCIAL & TAXES
Tax year: 2025
Tax annual amount: $6,582
MISCELLANEOUS
Fuel System: N/A
Sewer System: City Sewer/Connected
Water System: City Water/Connected
ADDITIONAL INFORMATION
MLS#: NST7801946
Listing Brokerage: Compass

ID: 4177269
Published: October 03, 2025
Last Update: October 03, 2025
Views: 2






