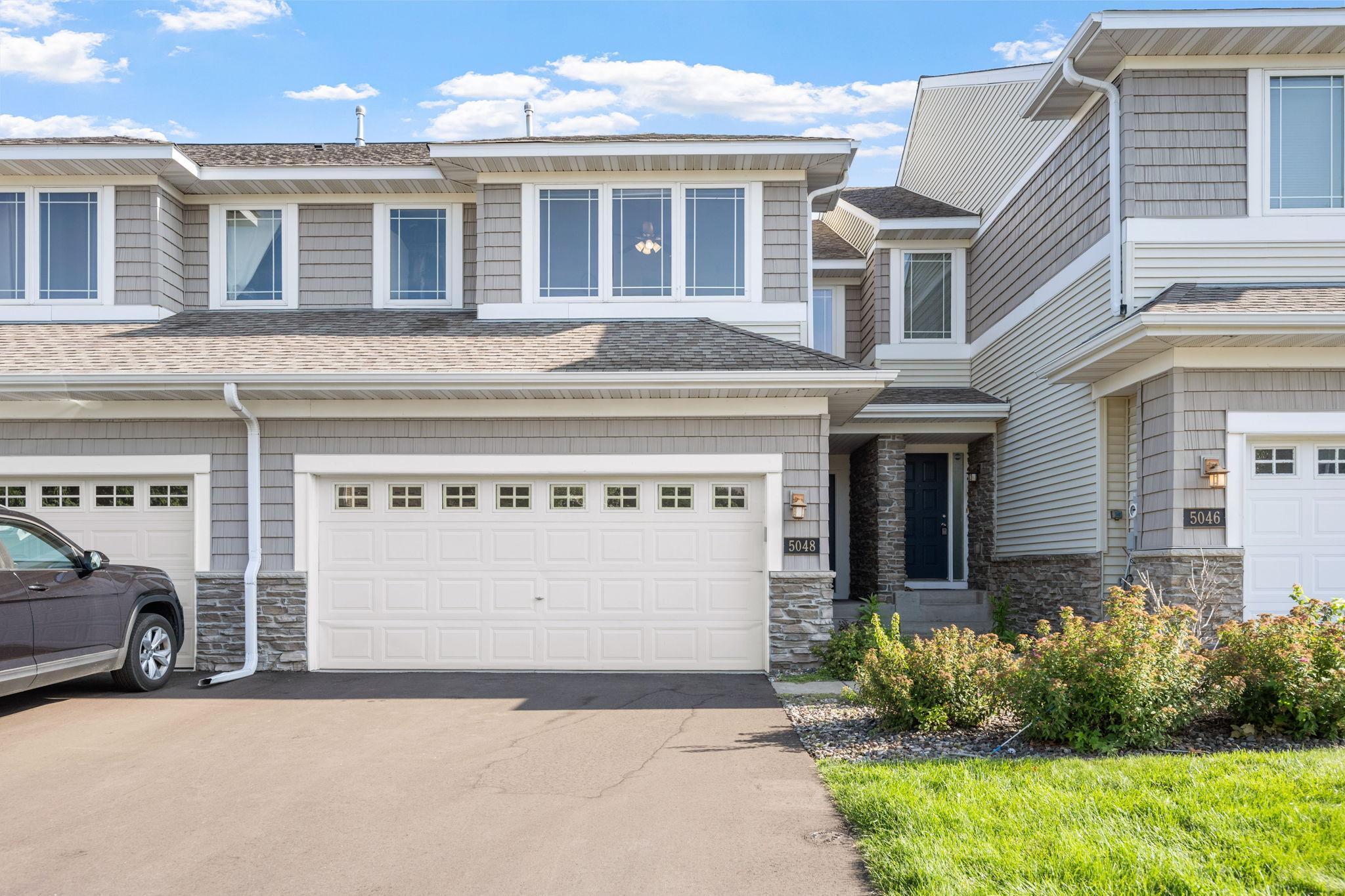5048 YUMA LANE
5048 Yuma Lane, Plymouth, 55446, MN
-
Property type : Townhouse Side x Side
-
Zip code: 55446
-
Street: 5048 Yuma Lane
-
Street: 5048 Yuma Lane
Bathrooms: 4
Year: 2004
Listing Brokerage: Exp Realty, LLC.
FEATURES
- Range
- Refrigerator
- Washer
- Dryer
- Microwave
- Dishwasher
- Water Softener Owned
DETAILS
Don’t miss this beautifully maintained 3 bed, 4 bath tDon’t miss this beautifully maintained 3 bed, 4 bath townhome in the heart of Plymouth—located in the award-winning Wayzata School District! Step inside to find a bright, open main level with durable LVP flooring, a cozy gas fireplace, and a spacious living + dining area that flows right out to the deck—recently upgraded with maintenance-free composite deck tiles—perfect for relaxing or entertaining. A convenient half bath rounds out the main floor. Upstairs, you’ll find 3 generously sized bedrooms and laundry all on one level. The private primary suite features a walk-in closet and a spacious en-suite bath with double vanity, walk-in shower, and a jetted tub for unwinding at the end of the day. The recently finished lookout lower level offers bonus living space with a large family room, a ¾ bath, and extra storage. Enjoy peace of mind with recent updates, including a new water softener, reverse osmosis system (installed 2 years ago), water heater (4 years), microwave (3 years), and refrigerator (1.5 years). The neighborhood is association-maintained and includes access to a shared community pool—just in time for summer fun. This one checks all the boxes. Welcome home!
INTERIOR
Bedrooms: 3
Fin ft² / Living Area: 2080 ft²
Below Ground Living: 493ft²
Bathrooms: 4
Above Ground Living: 1587ft²
-
Basement Details: Daylight/Lookout Windows, Finished, Full,
Appliances Included:
-
- Range
- Refrigerator
- Washer
- Dryer
- Microwave
- Dishwasher
- Water Softener Owned
EXTERIOR
Air Conditioning: Central Air
Garage Spaces: 2
Construction Materials: N/A
Foundation Size: 800ft²
Unit Amenities:
-
- Kitchen Window
- Deck
- Ceiling Fan(s)
- Walk-In Closet
- Vaulted Ceiling(s)
Heating System:
-
- Forced Air
ROOMS
| Main | Size | ft² |
|---|---|---|
| Living Room | 25x15 | 625 ft² |
| Dining Room | 11x10 | 121 ft² |
| Kitchen | 8x10 | 64 ft² |
| Foyer | 7x4 | 49 ft² |
| Deck | 12x10 | 144 ft² |
| Lower | Size | ft² |
|---|---|---|
| Family Room | n/a | 0 ft² |
| Upper | Size | ft² |
|---|---|---|
| Bedroom 1 | 18x12 | 324 ft² |
| Bedroom 2 | 12x10 | 144 ft² |
| Bedroom 3 | 11x10 | 121 ft² |
| Basement | Size | ft² |
|---|---|---|
| Family Room | 23x19 | 529 ft² |
LOT
Acres: N/A
Lot Size Dim.: common
Longitude: 45.0448
Latitude: -93.4836
Zoning: Residential-Multi-Family
FINANCIAL & TAXES
Tax year: 2025
Tax annual amount: $4,128
MISCELLANEOUS
Fuel System: N/A
Sewer System: City Sewer/Connected
Water System: City Water/Connected
ADDITIONAL INFORMATION
MLS#: NST7783419
Listing Brokerage: Exp Realty, LLC.

ID: 3984728
Published: August 10, 2025
Last Update: August 10, 2025
Views: 2






