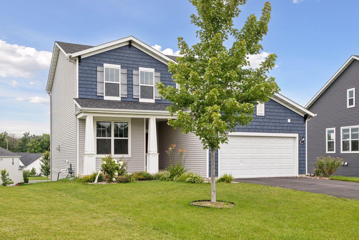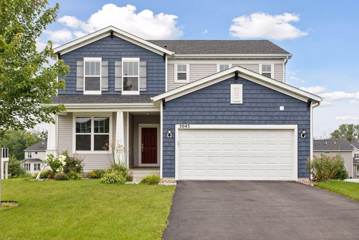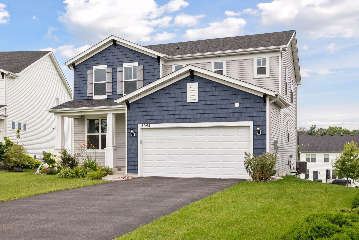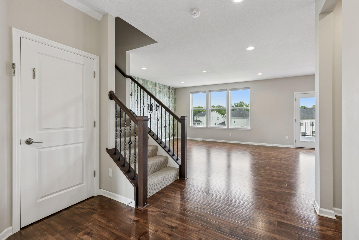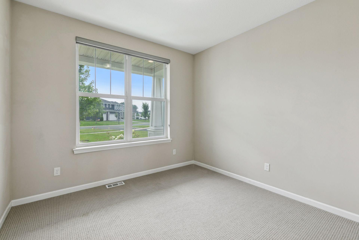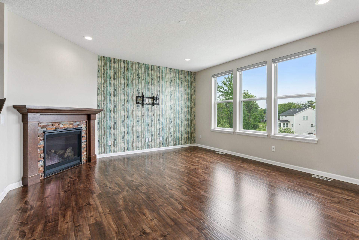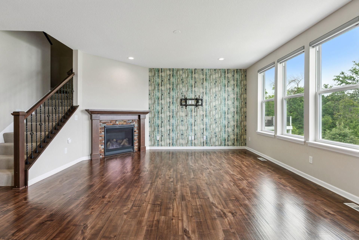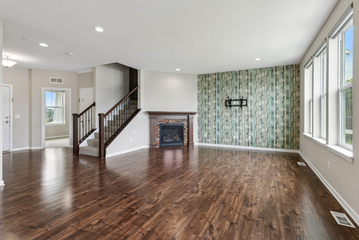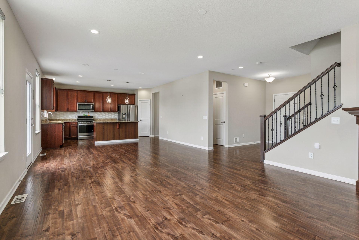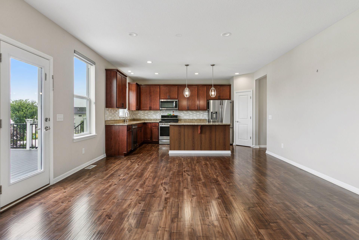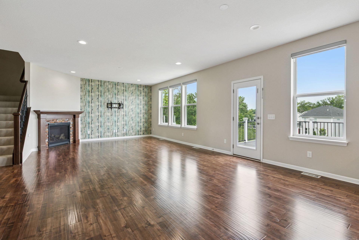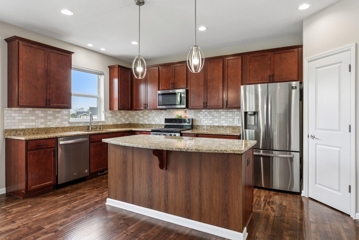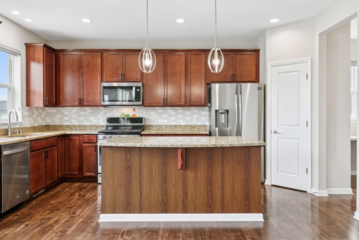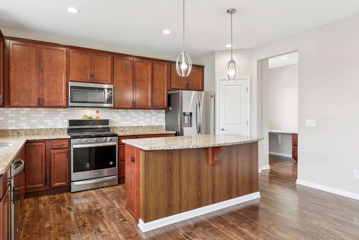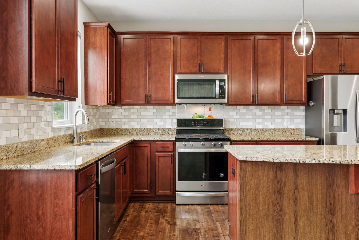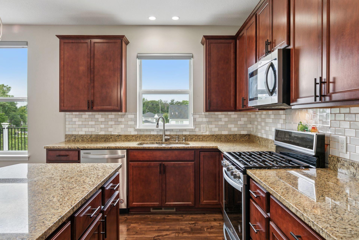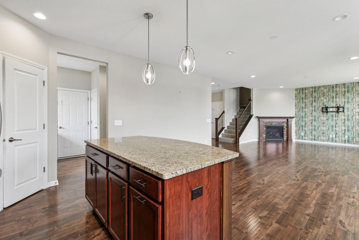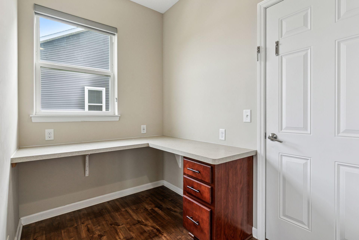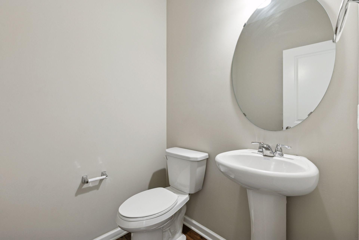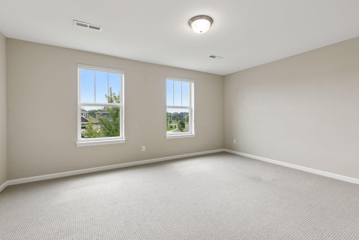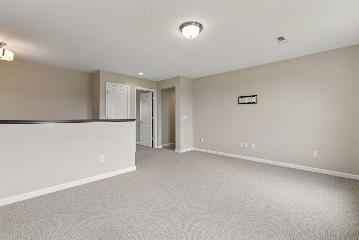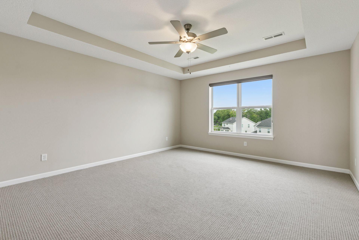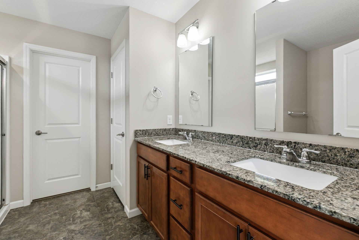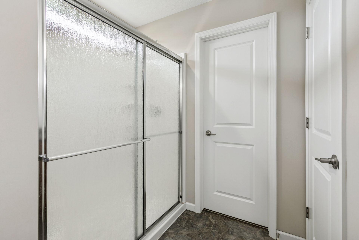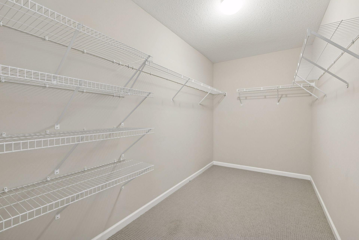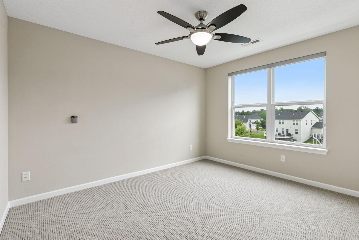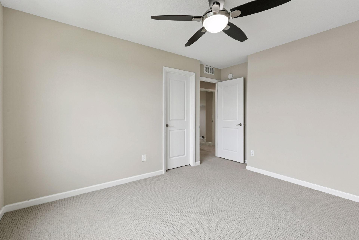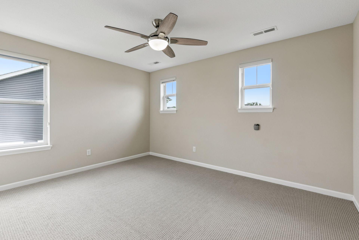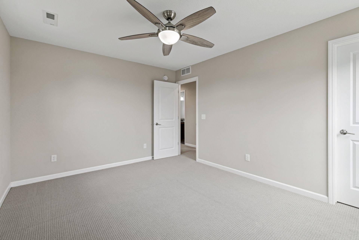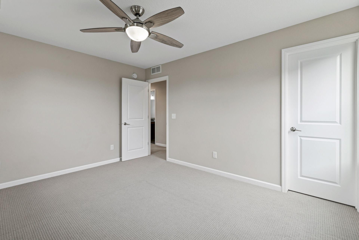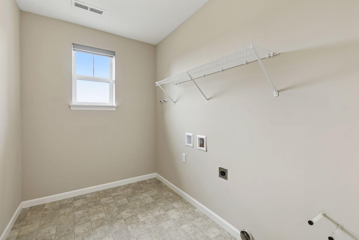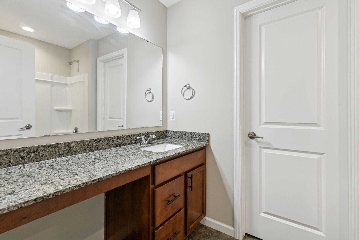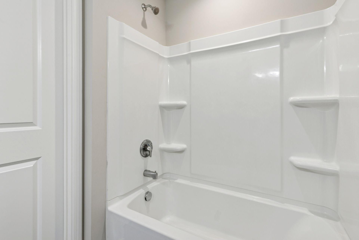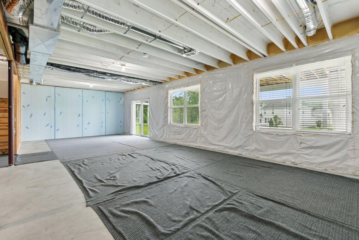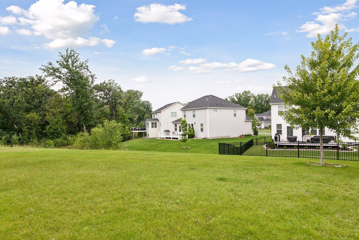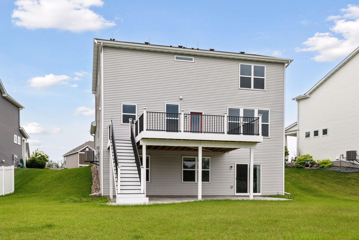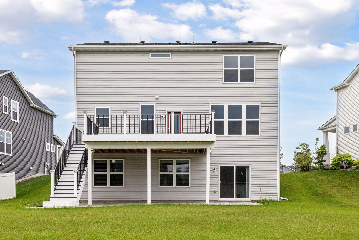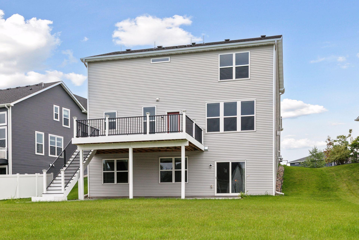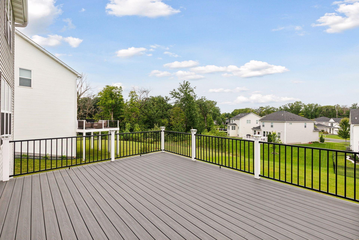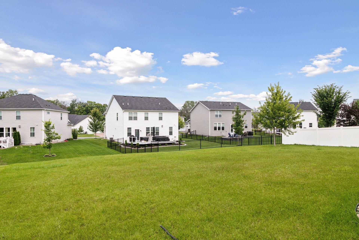5045 TRILLIUM COVE
5045 Trillium Cove, Prior Lake, 55372, MN
-
Price: $519,900
-
Status type: For Sale
-
City: Prior Lake
-
Neighborhood: Trillium Cove
Bedrooms: 3
Property Size :2408
-
Listing Agent: NST16221,NST47809
-
Property type : Single Family Residence
-
Zip code: 55372
-
Street: 5045 Trillium Cove
-
Street: 5045 Trillium Cove
Bathrooms: 3
Year: 2019
Listing Brokerage: Coldwell Banker Burnet
FEATURES
- Range
- Refrigerator
- Microwave
- Dishwasher
- Disposal
- Air-To-Air Exchanger
- Stainless Steel Appliances
DETAILS
Welcome to This Beautiful 2 Story in High Demand Trillium Cove...! This 1 Owner - Pulte Built Home Features a Gourmet Kitchen w/Large Center Island, Granite Counter-Tops, Tiled Backsplash, Stainless Appliances & More! Main Floor Living Room w/Gas Fireplace. Main Floor Office/Bedroom. Wood Flooring Throughout Main Level. Upper Level features 3 Bedrooms and a Loft! Primary Bedroom Suite features a Raised Ceiling Feature. A Large Primary Owners Bath w/Double Vanity, Large Walk in Shower and Large Walk in Closet. 2 Additional Bedrooms on the Upper Level as well as a Full Bath and Loft Area! Full Walk-Out Basement with a Ton of Room for Expansion!! Additional Features include a "Planning Desk" area just off the Kitchen. An Oversized Maintenance Free Deck. Stamped Concrete Patio. Super Large Driveway for Plenty of Parking! Large Lot w/Plenty of Room for Playsets, Pool, Sport Court - You Name It...! 1 Year Home Warranty Included.
INTERIOR
Bedrooms: 3
Fin ft² / Living Area: 2408 ft²
Below Ground Living: N/A
Bathrooms: 3
Above Ground Living: 2408ft²
-
Basement Details: Daylight/Lookout Windows, Drain Tiled, Drainage System, Full, Concrete, Sump Basket, Sump Pump, Unfinished, Walkout,
Appliances Included:
-
- Range
- Refrigerator
- Microwave
- Dishwasher
- Disposal
- Air-To-Air Exchanger
- Stainless Steel Appliances
EXTERIOR
Air Conditioning: Central Air
Garage Spaces: 2
Construction Materials: N/A
Foundation Size: 1080ft²
Unit Amenities:
-
Heating System:
-
- Forced Air
ROOMS
| Main | Size | ft² |
|---|---|---|
| Living Room | 19 x 15 | 361 ft² |
| Dining Room | 15 x 10 | 225 ft² |
| Kitchen | 15 x 9 | 225 ft² |
| Office | 11 x 11 | 121 ft² |
| Deck | 20 x 16 | 400 ft² |
| Hobby Room | 11 x 7 | 121 ft² |
| Upper | Size | ft² |
|---|---|---|
| Bedroom 1 | 15 x 14 | 225 ft² |
| Bedroom 2 | 13 x 11 | 169 ft² |
| Bedroom 3 | 13 x 10 | 169 ft² |
| Loft | 16 x 13 | 256 ft² |
| Laundry | 9 x 6 | 81 ft² |
| Primary Bathroom | 10 x 8 | 100 ft² |
| Walk In Closet | 12 x 6 | 144 ft² |
| Lower | Size | ft² |
|---|---|---|
| Patio | 33 x 18 | 1089 ft² |
LOT
Acres: N/A
Lot Size Dim.: 50 x 181 x 90 x 220
Longitude: 44.745
Latitude: -93.4198
Zoning: Residential-Single Family
FINANCIAL & TAXES
Tax year: 2025
Tax annual amount: $5,308
MISCELLANEOUS
Fuel System: N/A
Sewer System: City Sewer/Connected
Water System: City Water/Connected
ADDITIONAL INFORMATION
MLS#: NST7781257
Listing Brokerage: Coldwell Banker Burnet

ID: 3947205
Published: July 31, 2025
Last Update: July 31, 2025
Views: 16


