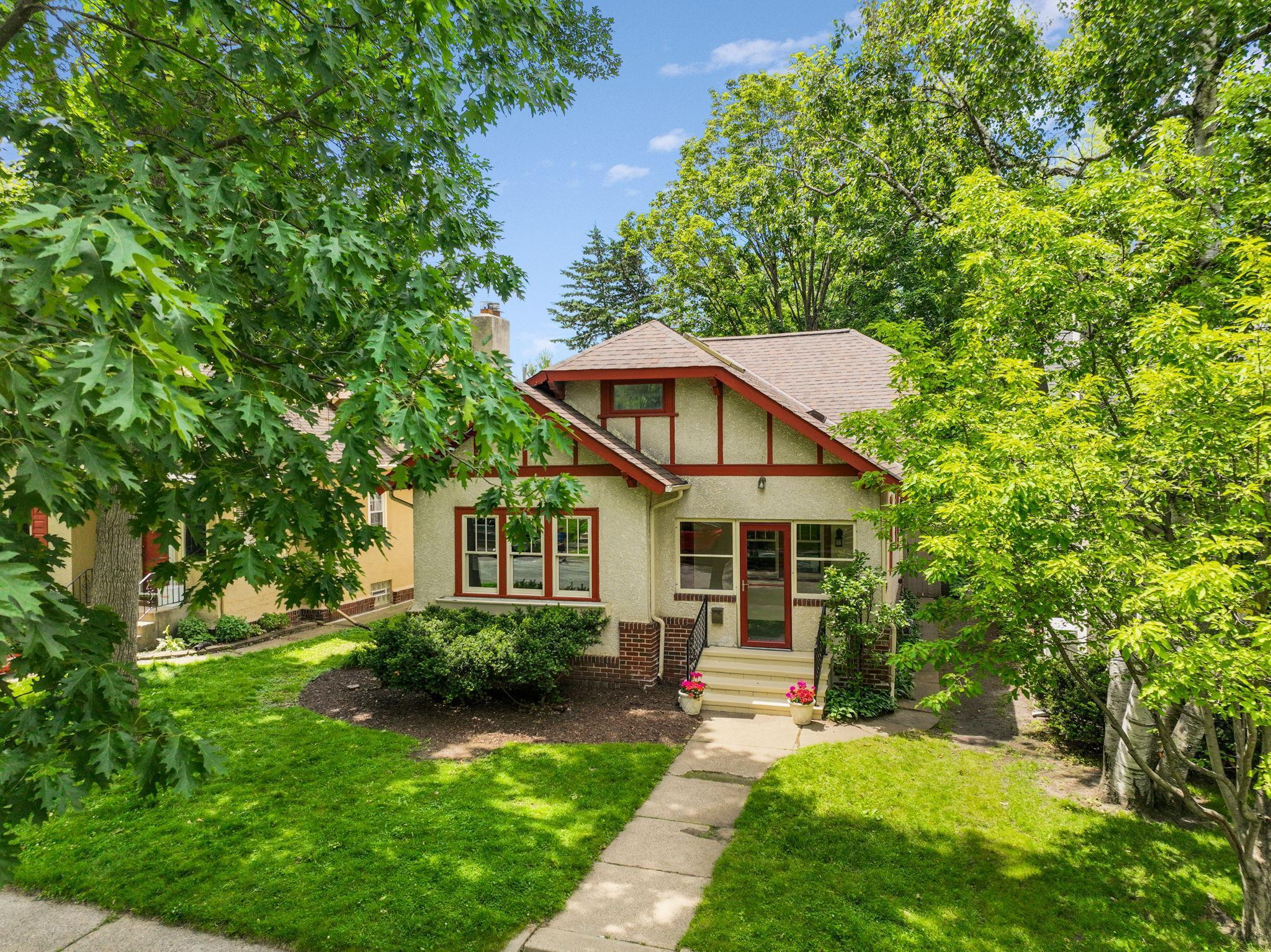5044 OLIVER AVENUE
5044 Oliver Avenue, Minneapolis, 55419, MN
-
Price: $574,900
-
Status type: For Sale
-
City: Minneapolis
-
Neighborhood: Lynnhurst
Bedrooms: 3
Property Size :1615
-
Listing Agent: NST16650,NST42039
-
Property type : Single Family Residence
-
Zip code: 55419
-
Street: 5044 Oliver Avenue
-
Street: 5044 Oliver Avenue
Bathrooms: 2
Year: 1920
Listing Brokerage: Edina Realty, Inc.
FEATURES
- Range
- Refrigerator
- Washer
- Dryer
- Microwave
- Dishwasher
- Disposal
- Gas Water Heater
- Stainless Steel Appliances
DETAILS
This charming Craftsman is located just 2.5 blocks south of Lake Harriet! Great features include: new architectural shingles on house and garage, cozy front porch/entry, large living room with wood burning fireplace, 2 fully remodeled bathrooms with heated floors, original hardwood floors and trim, and newer Pella windows throughout the main level. The open kitchen connects to the living areas and has cherry cabinets with soft close drawers, stainless steel appliances, and a sliding glass door that connects to the XL deck and fully-fenced back yard. This home has been extensively updated by the current owner – see the attached list of improvements. Fantastic location is just 1 block from 4 restaurants, 3 blocks to Lake Harriet walking/running/biking paths. Minutes from 50th & France shopping, restaurants, coffee shops, and services. Great school attendance area: K-5 Burroughs, 6-8 Justice Page, 9-12 Washburn.
INTERIOR
Bedrooms: 3
Fin ft² / Living Area: 1615 ft²
Below Ground Living: N/A
Bathrooms: 2
Above Ground Living: 1615ft²
-
Basement Details: Storage Space, Unfinished,
Appliances Included:
-
- Range
- Refrigerator
- Washer
- Dryer
- Microwave
- Dishwasher
- Disposal
- Gas Water Heater
- Stainless Steel Appliances
EXTERIOR
Air Conditioning: Central Air
Garage Spaces: 1
Construction Materials: N/A
Foundation Size: 1042ft²
Unit Amenities:
-
- Patio
- Deck
- Porch
- Hardwood Floors
- Ceiling Fan(s)
- Paneled Doors
- Skylight
- Tile Floors
Heating System:
-
- Hot Water
- Radiant Floor
- Radiator(s)
ROOMS
| Main | Size | ft² |
|---|---|---|
| Porch | 7x11 | 49 ft² |
| Living Room | 17x13 | 289 ft² |
| Dining Room | 11x11 | 121 ft² |
| Kitchen | 9x11 | 81 ft² |
| Bedroom 1 | 13x11 | 169 ft² |
| Office | 10x9 | 100 ft² |
| Deck | 17x13 | 289 ft² |
| Upper | Size | ft² |
|---|---|---|
| Bedroom 2 | 16x14 | 256 ft² |
| Bedroom 3 | 10x8 | 100 ft² |
LOT
Acres: N/A
Lot Size Dim.: 40x127
Longitude: 44.911
Latitude: -93.3078
Zoning: Residential-Single Family
FINANCIAL & TAXES
Tax year: 2025
Tax annual amount: $8,903
MISCELLANEOUS
Fuel System: N/A
Sewer System: City Sewer/Connected
Water System: City Water/Connected
ADITIONAL INFORMATION
MLS#: NST7756298
Listing Brokerage: Edina Realty, Inc.

ID: 3807298
Published: June 20, 2025
Last Update: June 20, 2025
Views: 2






