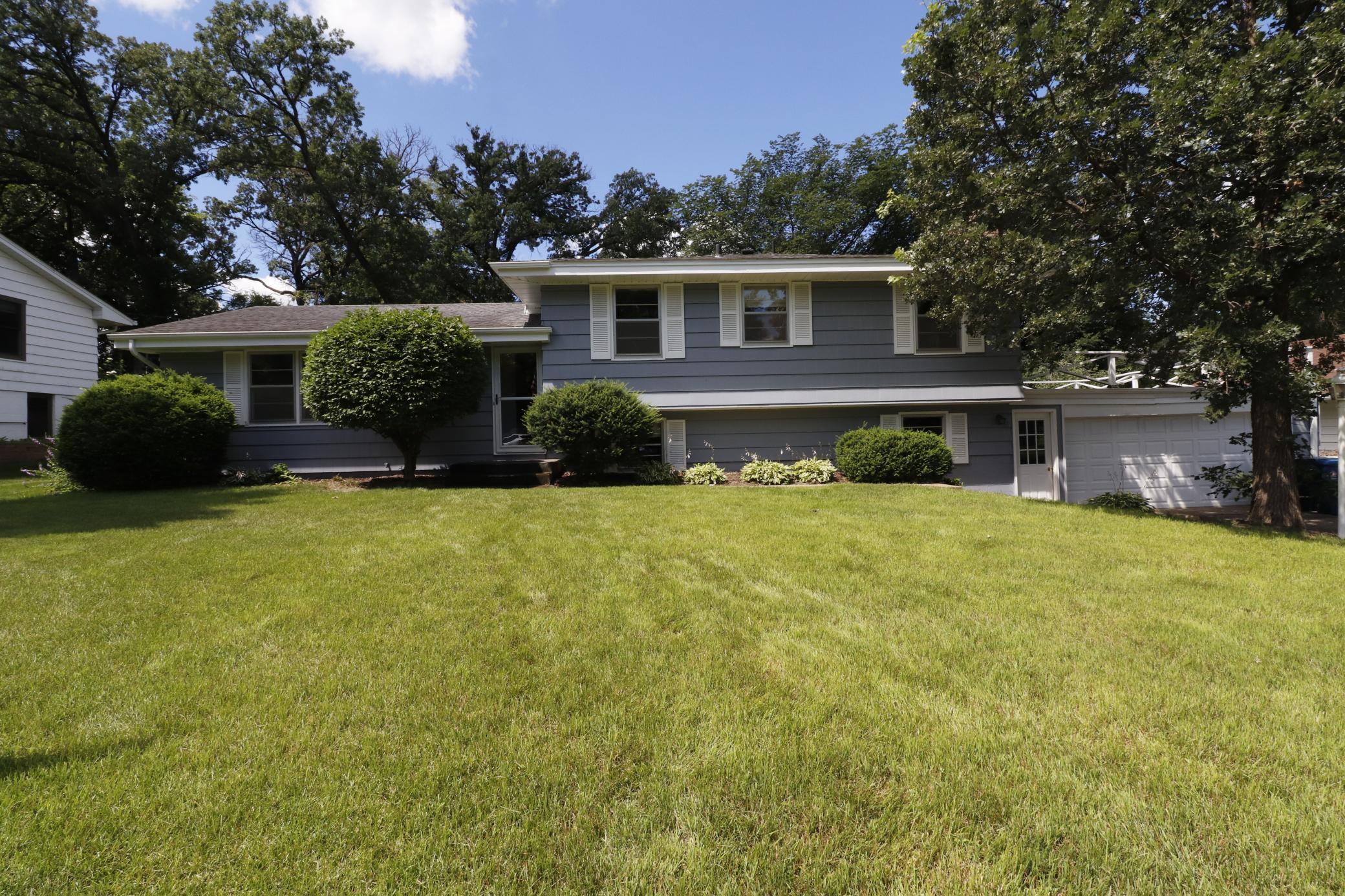5043 OVERLOOK CIRCLE
5043 Overlook Circle, Minneapolis (Bloomington), 55437, MN
-
Price: $375,000
-
Status type: For Sale
-
Neighborhood: Southwood Terrace 6th Add
Bedrooms: 4
Property Size :2032
-
Listing Agent: NST16061,NST47603
-
Property type : Single Family Residence
-
Zip code: 55437
-
Street: 5043 Overlook Circle
-
Street: 5043 Overlook Circle
Bathrooms: 3
Year: 1960
Listing Brokerage: Associated, REALTORS
DETAILS
Welcome to this incredible home that hasn't been available for 60 years! The sellers have lovingly and meticulously maintained this generous 4 level split. Your new home features beautiful oak floors throughout and a large kitchen with in-room dining and a separate formal dining room. All 4 bedrooms are on the upper level, along with a primary en-suite. Relax in the fabulous back yard deck and patio, or step on out to the large back yard. The walkout lower level is such vintage fun with a large family room with a real wood fireplace. This garage is massive with tons of bonus storage for toys. basement level is ready to be finished, The are nearby parks, schools, restaurants, and shopping, this is a super convenient part of West Bloomington. Come see it!
INTERIOR
Bedrooms: 4
Fin ft² / Living Area: 2032 ft²
Below Ground Living: N/A
Bathrooms: 3
Above Ground Living: 2032ft²
-
Basement Details: Block, Drain Tiled, Partial,
Appliances Included:
-
EXTERIOR
Air Conditioning: Central Air
Garage Spaces: 2
Construction Materials: N/A
Foundation Size: 1386ft²
Unit Amenities:
-
Heating System:
-
- Forced Air
ROOMS
| Main | Size | ft² |
|---|---|---|
| Living Room | 24x14 | 576 ft² |
| Dining Room | 11x9 | 121 ft² |
| Kitchen | 16x10 | 256 ft² |
| Lower | Size | ft² |
|---|---|---|
| Family Room | 24x18 | 576 ft² |
| Upper | Size | ft² |
|---|---|---|
| Bedroom 1 | 15x13 | 225 ft² |
| Bedroom 2 | 15x13 | 225 ft² |
| Bedroom 3 | 12x11 | 144 ft² |
| Bedroom 4 | 10x10 | 100 ft² |
LOT
Acres: N/A
Lot Size Dim.: 95x149x96x162
Longitude: 44.7968
Latitude: -93.3445
Zoning: Residential-Multi-Family,Residential-Single Family
FINANCIAL & TAXES
Tax year: 2025
Tax annual amount: $4,666
MISCELLANEOUS
Fuel System: N/A
Sewer System: City Sewer/Connected
Water System: City Water/Connected
ADDITIONAL INFORMATION
MLS#: NST7772374
Listing Brokerage: Associated, REALTORS

ID: 3898601
Published: July 17, 2025
Last Update: July 17, 2025
Views: 6






