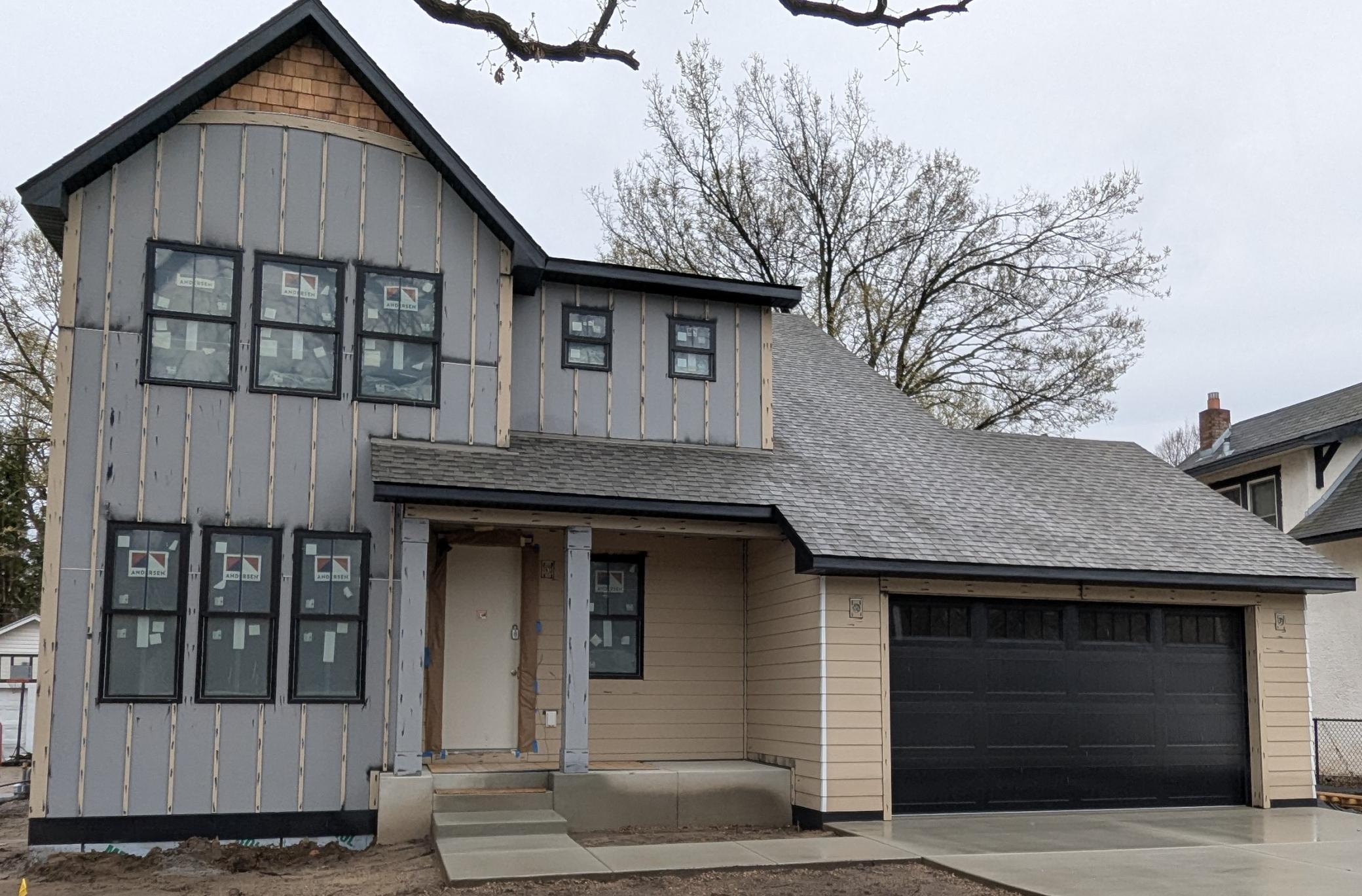5043 42ND AVENUE
5043 42nd Avenue, Minneapolis, 55417, MN
-
Price: $897,000
-
Status type: For Sale
-
City: Minneapolis
-
Neighborhood: Minnehaha
Bedrooms: 4
Property Size :3127
-
Listing Agent: NST16294,NST41177
-
Property type : Single Family Residence
-
Zip code: 55417
-
Street: 5043 42nd Avenue
-
Street: 5043 42nd Avenue
Bathrooms: 4
Year: 2025
Listing Brokerage: Lakes Area Realty G.V.
FEATURES
- Range
- Refrigerator
- Washer
- Dryer
- Microwave
- Exhaust Fan
- Dishwasher
- Disposal
- Air-To-Air Exchanger
- Gas Water Heater
- ENERGY STAR Qualified Appliances
- Stainless Steel Appliances
- Chandelier
DETAILS
This beautiful new build from ICON Homes features all the conveniences you have been dreaming of, and a few upgrades that you probably didn't think you could find. With a main floor home office that is also a legal bedroom, beautiful hardwood flooring, and a gourmet kitchen, you have flexible living and entertaining space in the open main level layout. You also have a convenient mudroom at the entry from the ATTACHED garage, as well as a main floor powder room. Upstairs, your primary suite features a luxurious walk-in shower, as well as a generous walk-in closet with two separate sides, and high efficiency windows to soak up that sunlight. Two more bedrooms and a great laundry room make the upper level a dream living space. Your lower level features a HUGE family room space, plus a separate room for a play area, workout corner, or additional office. Also in the lower level is a 4th bedroom and bath, for a great guest suite, or a great place for the person that wants to have their own space away from the rest of the house.
INTERIOR
Bedrooms: 4
Fin ft² / Living Area: 3127 ft²
Below Ground Living: 918ft²
Bathrooms: 4
Above Ground Living: 2209ft²
-
Basement Details: Drain Tiled, Drainage System, 8 ft+ Pour, Egress Window(s), Finished, Full, Insulating Concrete Forms, Storage Space, Sump Pump,
Appliances Included:
-
- Range
- Refrigerator
- Washer
- Dryer
- Microwave
- Exhaust Fan
- Dishwasher
- Disposal
- Air-To-Air Exchanger
- Gas Water Heater
- ENERGY STAR Qualified Appliances
- Stainless Steel Appliances
- Chandelier
EXTERIOR
Air Conditioning: Central Air
Garage Spaces: 2
Construction Materials: N/A
Foundation Size: 1077ft²
Unit Amenities:
-
- Kitchen Window
- Porch
- Hardwood Floors
- Ceiling Fan(s)
- Walk-In Closet
- Vaulted Ceiling(s)
- Local Area Network
- Washer/Dryer Hookup
- Paneled Doors
- Kitchen Center Island
- Ethernet Wired
- Tile Floors
- Primary Bedroom Walk-In Closet
Heating System:
-
- Forced Air
ROOMS
| Main | Size | ft² |
|---|---|---|
| Living Room | 15x11 | 225 ft² |
| Dining Room | 17x11 | 289 ft² |
| Kitchen | 18x13 | 324 ft² |
| Mud Room | 7x6 | 49 ft² |
| Office | 12x10 | 144 ft² |
| Porch | 13x5 | 169 ft² |
| Lower | Size | ft² |
|---|---|---|
| Family Room | 19x15 | 361 ft² |
| Bedroom 4 | 13x12 | 169 ft² |
| Upper | Size | ft² |
|---|---|---|
| Bedroom 1 | 14x12 | 196 ft² |
| Bedroom 2 | 12x11 | 144 ft² |
| Bedroom 3 | 12x11 | 144 ft² |
| Laundry | 9x6 | 81 ft² |
| Walk In Closet | 13x8 | 169 ft² |
LOT
Acres: N/A
Lot Size Dim.: 60x135
Longitude: 44.9111
Latitude: -93.2123
Zoning: Residential-Single Family
FINANCIAL & TAXES
Tax year: 2024
Tax annual amount: $2,562
MISCELLANEOUS
Fuel System: N/A
Sewer System: City Sewer/Connected
Water System: City Water/Connected
ADITIONAL INFORMATION
MLS#: NST7699221
Listing Brokerage: Lakes Area Realty G.V.

ID: 3514260
Published: February 10, 2025
Last Update: February 10, 2025
Views: 11







