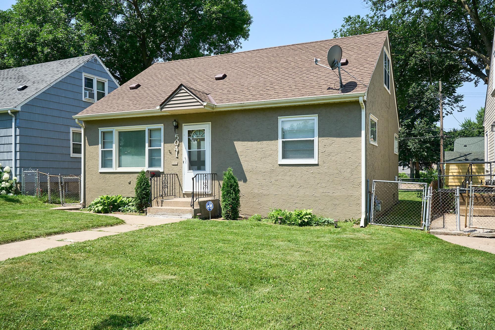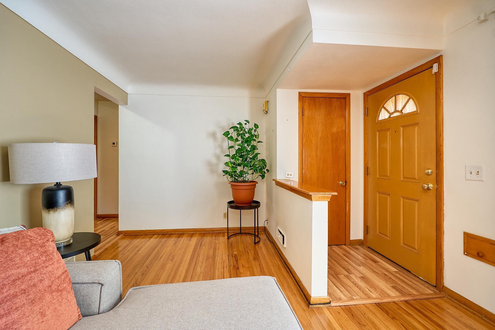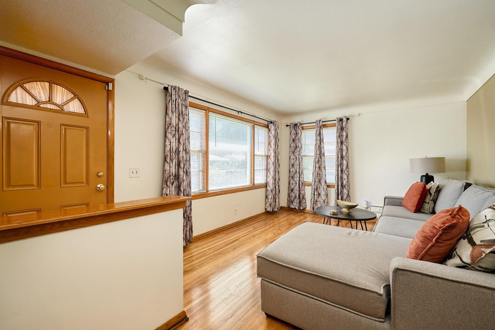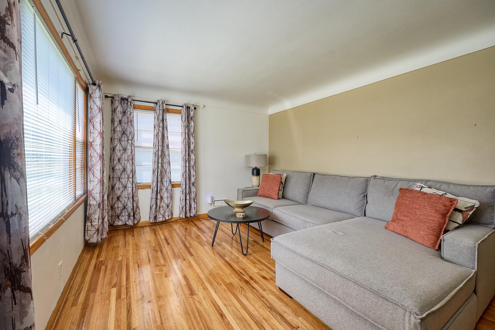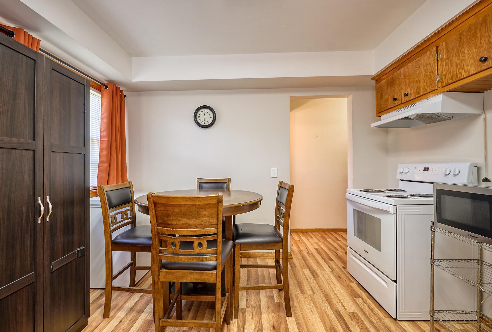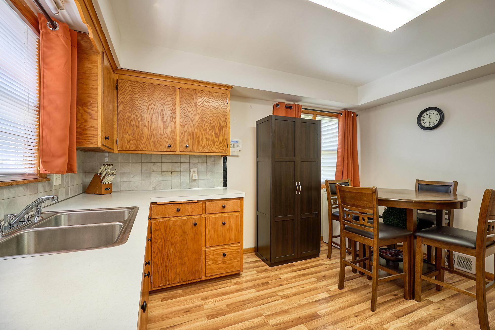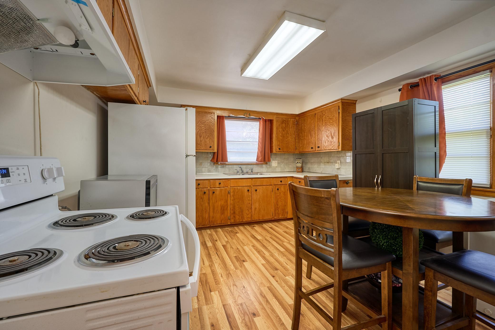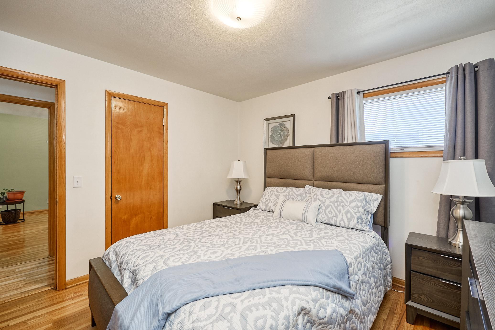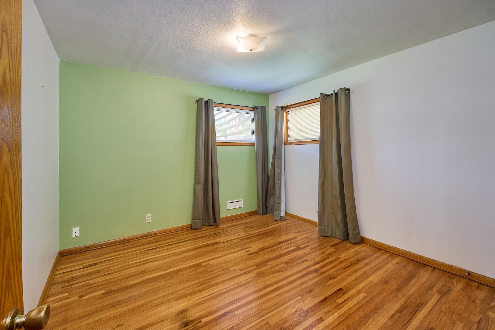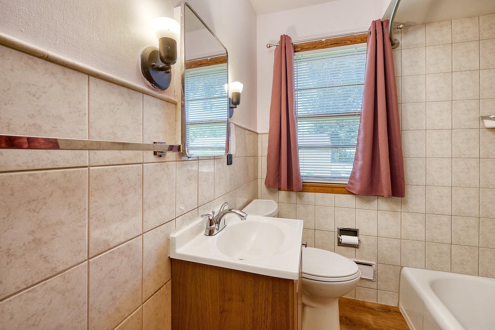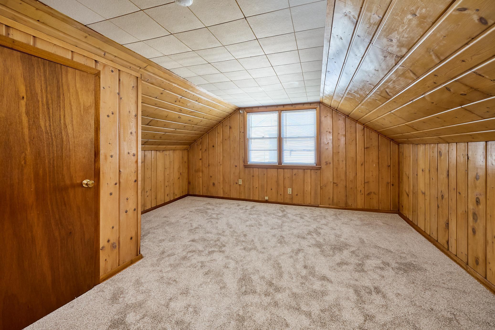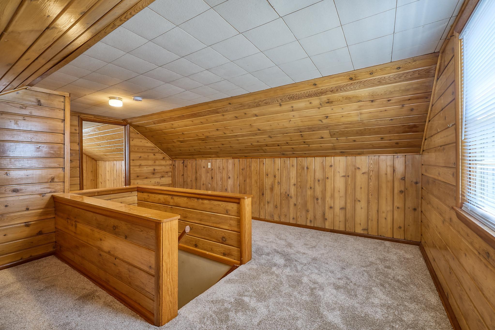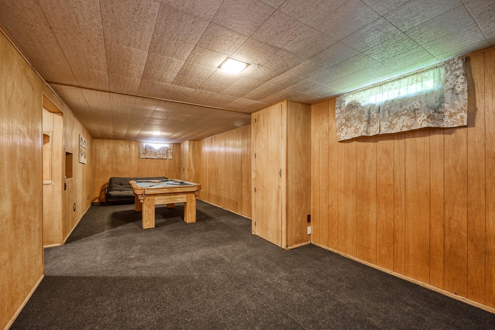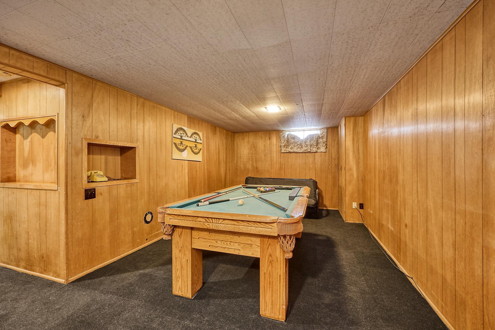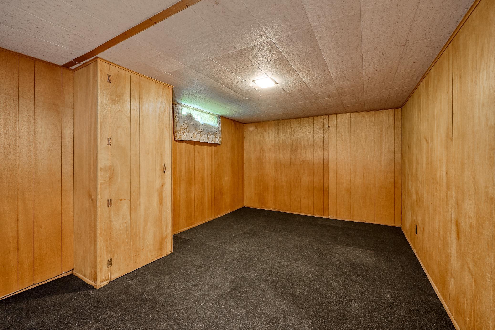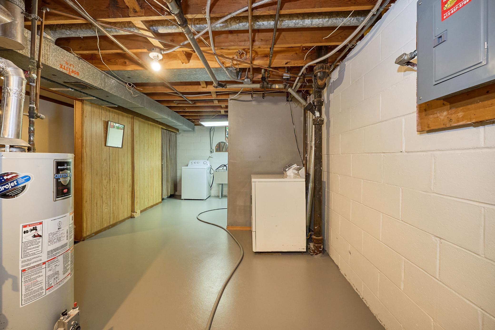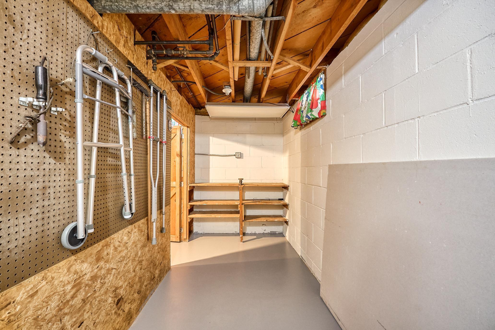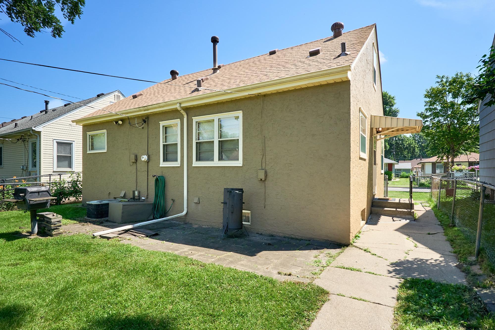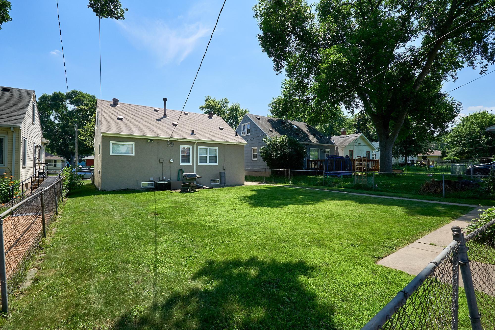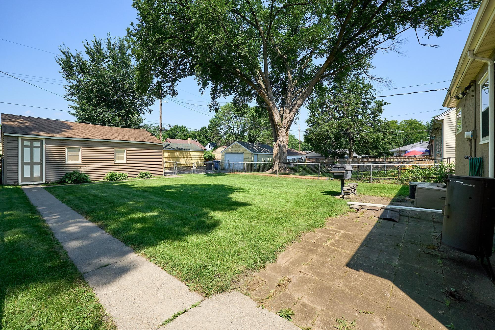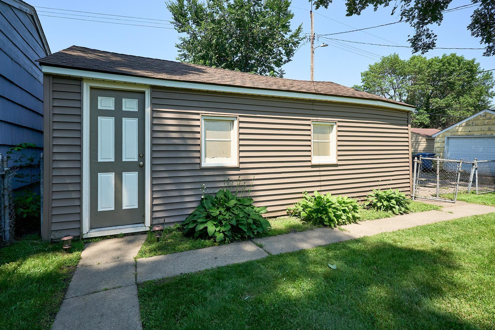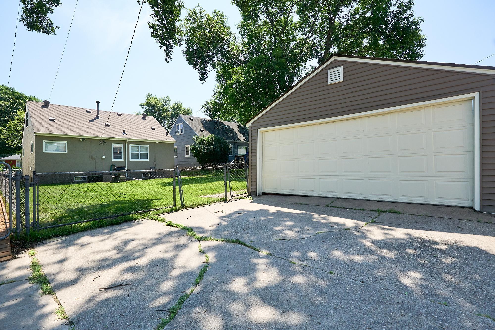5041 UPTON AVENUE
5041 Upton Avenue, Minneapolis, 55430, MN
-
Price: $275,000
-
Status type: For Sale
-
City: Minneapolis
-
Neighborhood: Shingle Creek
Bedrooms: 3
Property Size :1508
-
Listing Agent: NST10642,NST99890
-
Property type : Single Family Residence
-
Zip code: 55430
-
Street: 5041 Upton Avenue
-
Street: 5041 Upton Avenue
Bathrooms: 2
Year: 1957
Listing Brokerage: Keller Williams Premier Realty Lake Minnetonka
FEATURES
- Range
- Refrigerator
- Washer
- Dryer
DETAILS
Charming and move-in ready, this 1.5-story home features 3 bedrooms, 2 bathrooms, beautiful hardwood floors and plenty of natural light. The upper-level also offers a flex room - a perfect space for a home office, creative retreat or an additional sleeping area. The lower level features a huge family room / game room and a convenient workshop, ideal for hobbies or extra storage. Enjoy peace of mind with a new roof, fresh paint inside and out, and a fully fenced backyard—ideal for pets, play, or relaxing outdoors. A 2-car garage adds convenience, and the home’s prime location near major highways makes commuting a breeze. This is a great opportunity to own a well-maintained home with versatility, style, and excellent access to everything you need. Schedule your tour today!
INTERIOR
Bedrooms: 3
Fin ft² / Living Area: 1508 ft²
Below Ground Living: 330ft²
Bathrooms: 2
Above Ground Living: 1178ft²
-
Basement Details: Full, Partially Finished,
Appliances Included:
-
- Range
- Refrigerator
- Washer
- Dryer
EXTERIOR
Air Conditioning: Central Air
Garage Spaces: 2
Construction Materials: N/A
Foundation Size: 896ft²
Unit Amenities:
-
Heating System:
-
- Forced Air
ROOMS
| Main | Size | ft² |
|---|---|---|
| Living Room | 12x20 | 144 ft² |
| Kitchen | 13x12 | 169 ft² |
| Bedroom 1 | 11x12 | 121 ft² |
| Bedroom 2 | 11x11 | 121 ft² |
| Lower | Size | ft² |
|---|---|---|
| Family Room | 11x30 | 121 ft² |
| Upper | Size | ft² |
|---|---|---|
| Bedroom 3 | 10x14 | 100 ft² |
LOT
Acres: N/A
Lot Size Dim.: 43x126
Longitude: 45.047
Latitude: -93.316
Zoning: Residential-Single Family
FINANCIAL & TAXES
Tax year: 2025
Tax annual amount: $3,482
MISCELLANEOUS
Fuel System: N/A
Sewer System: City Sewer/Connected
Water System: City Water/Connected
ADDITIONAL INFORMATION
MLS#: NST7763209
Listing Brokerage: Keller Williams Premier Realty Lake Minnetonka

ID: 3877286
Published: July 11, 2025
Last Update: July 11, 2025
Views: 11


