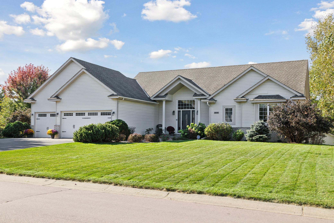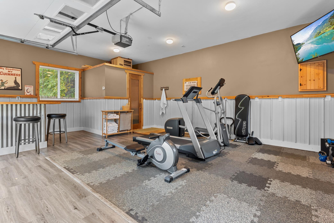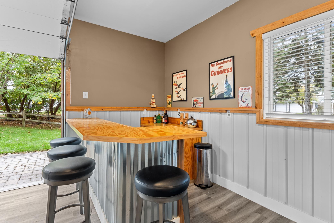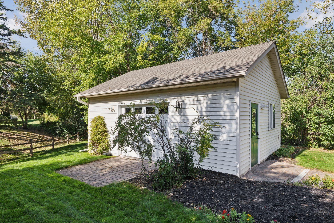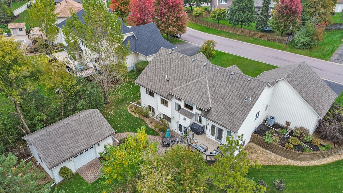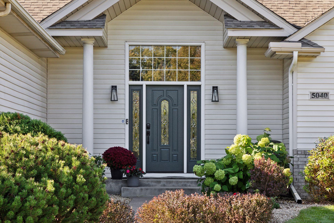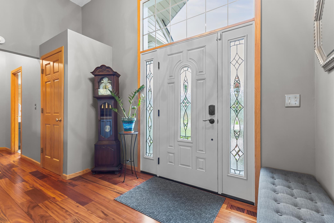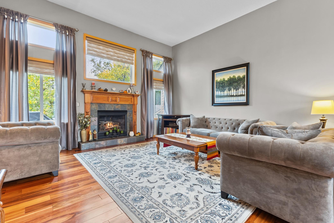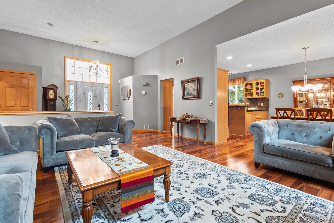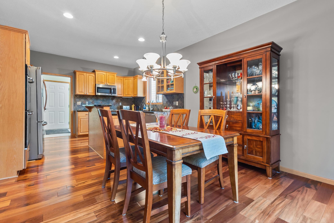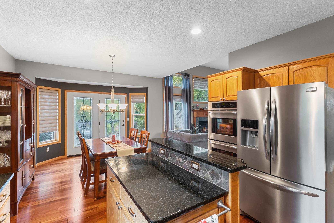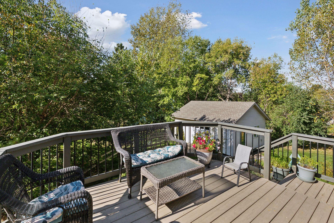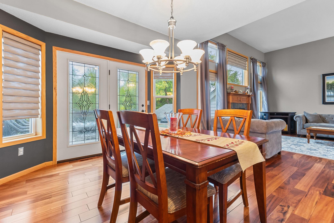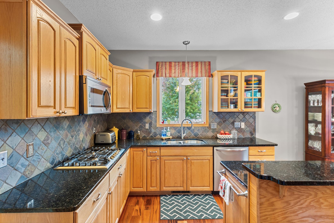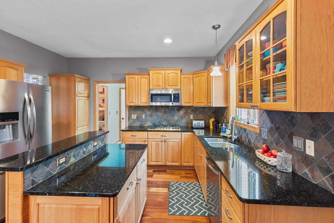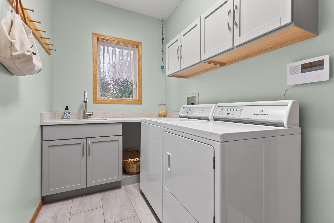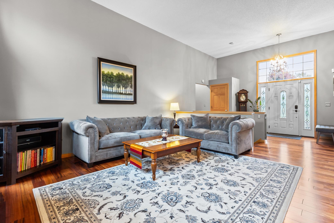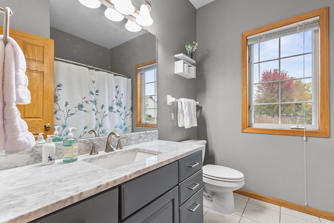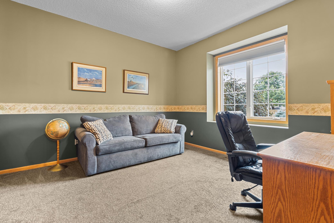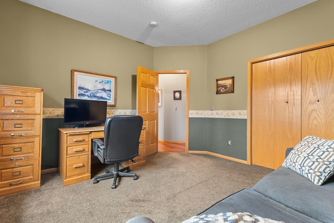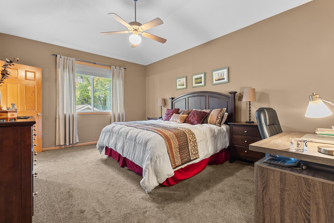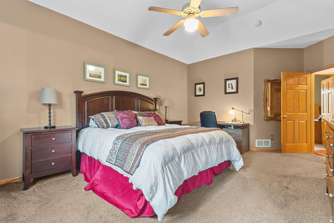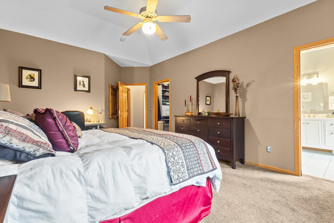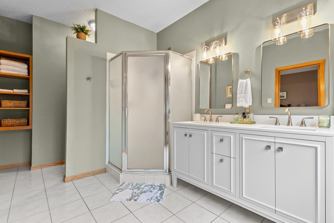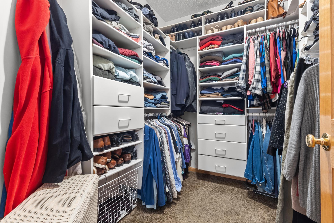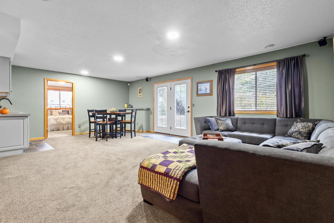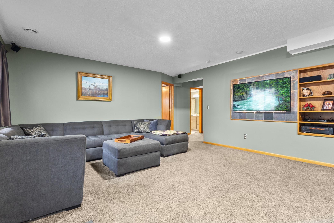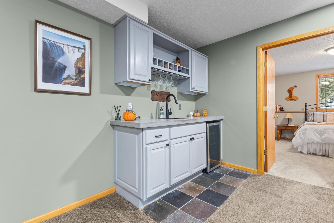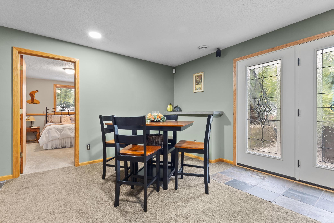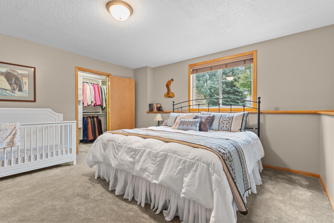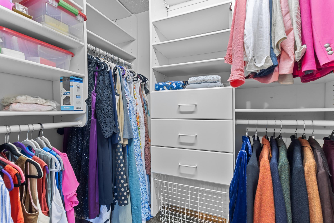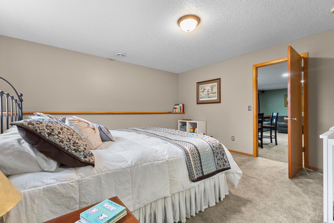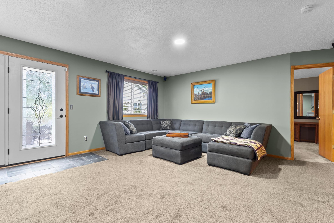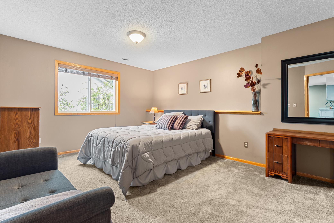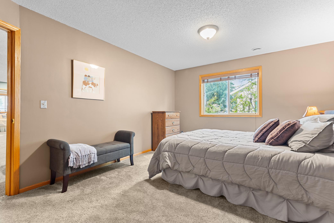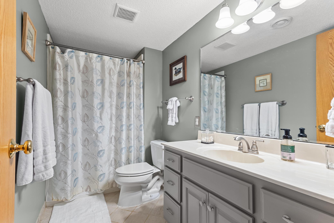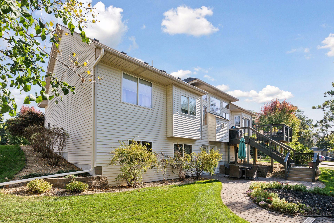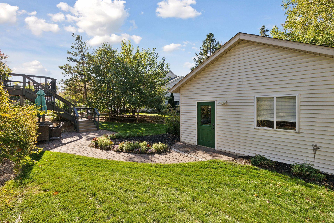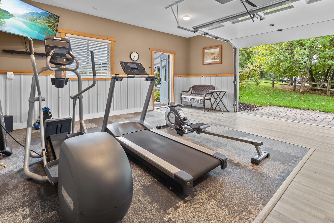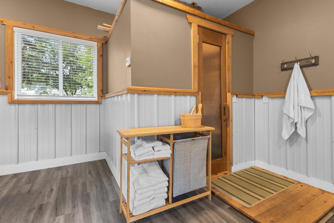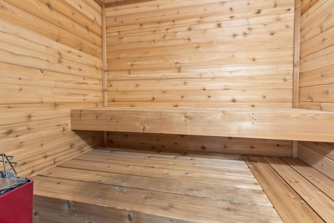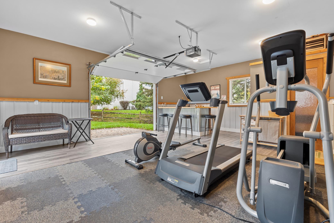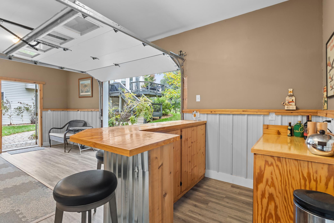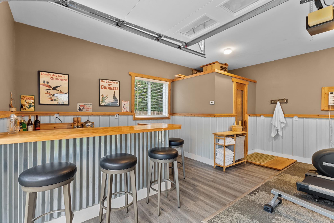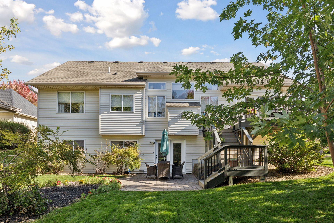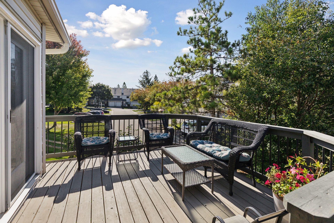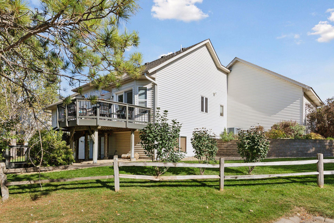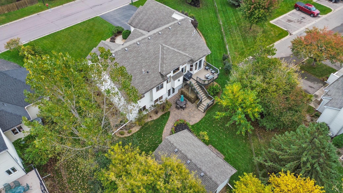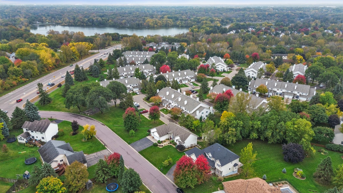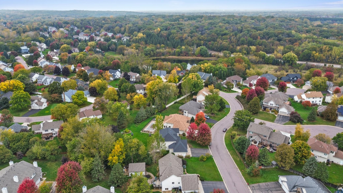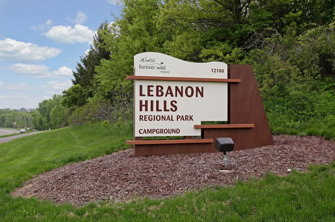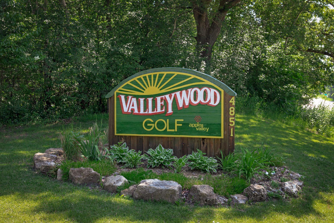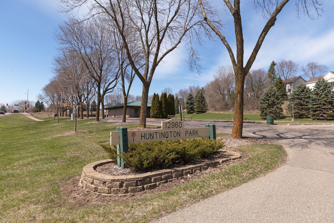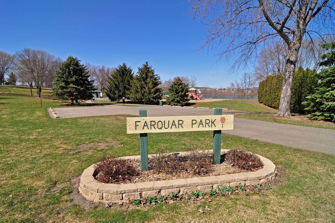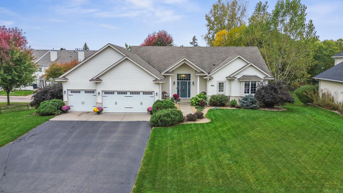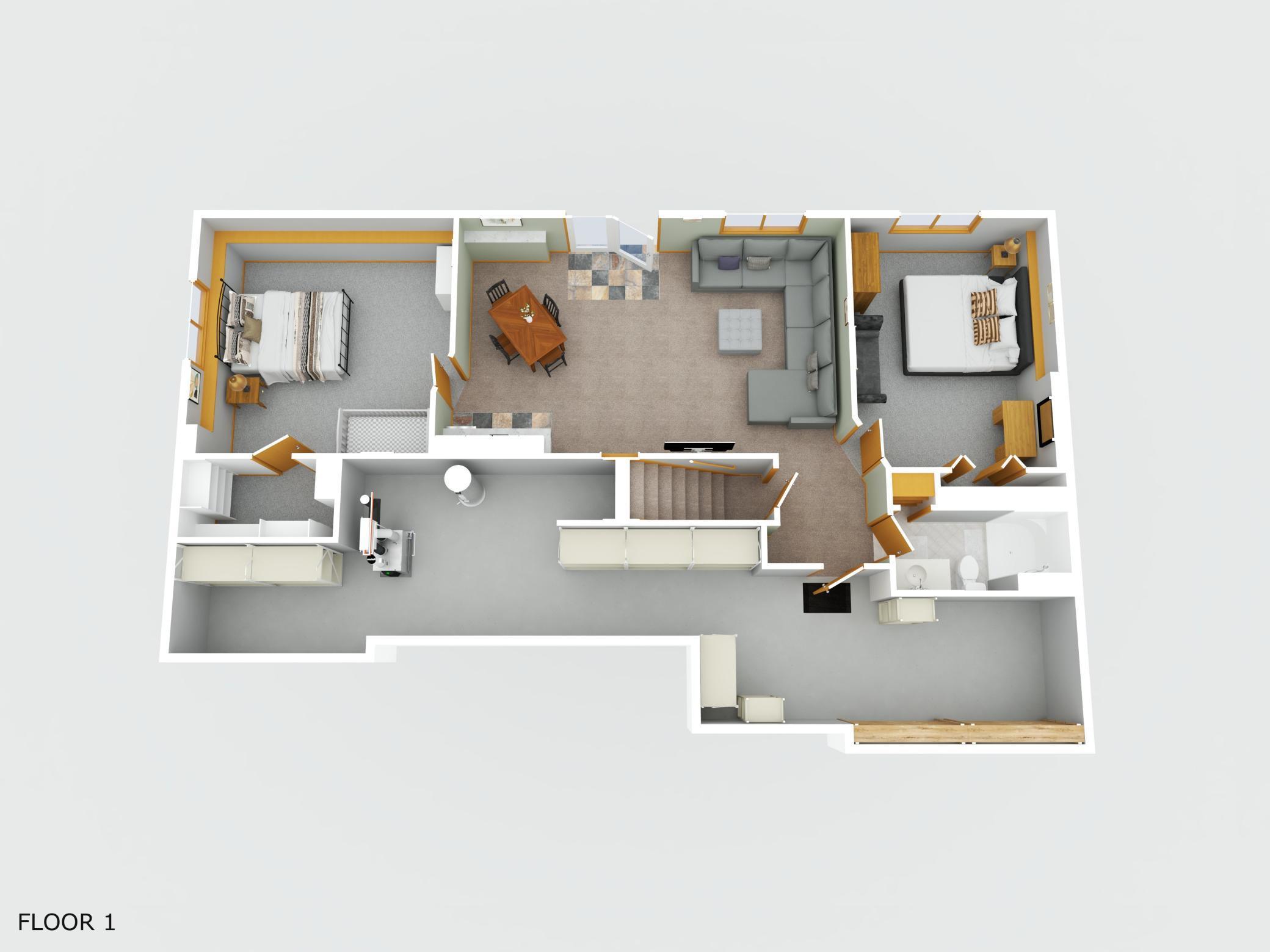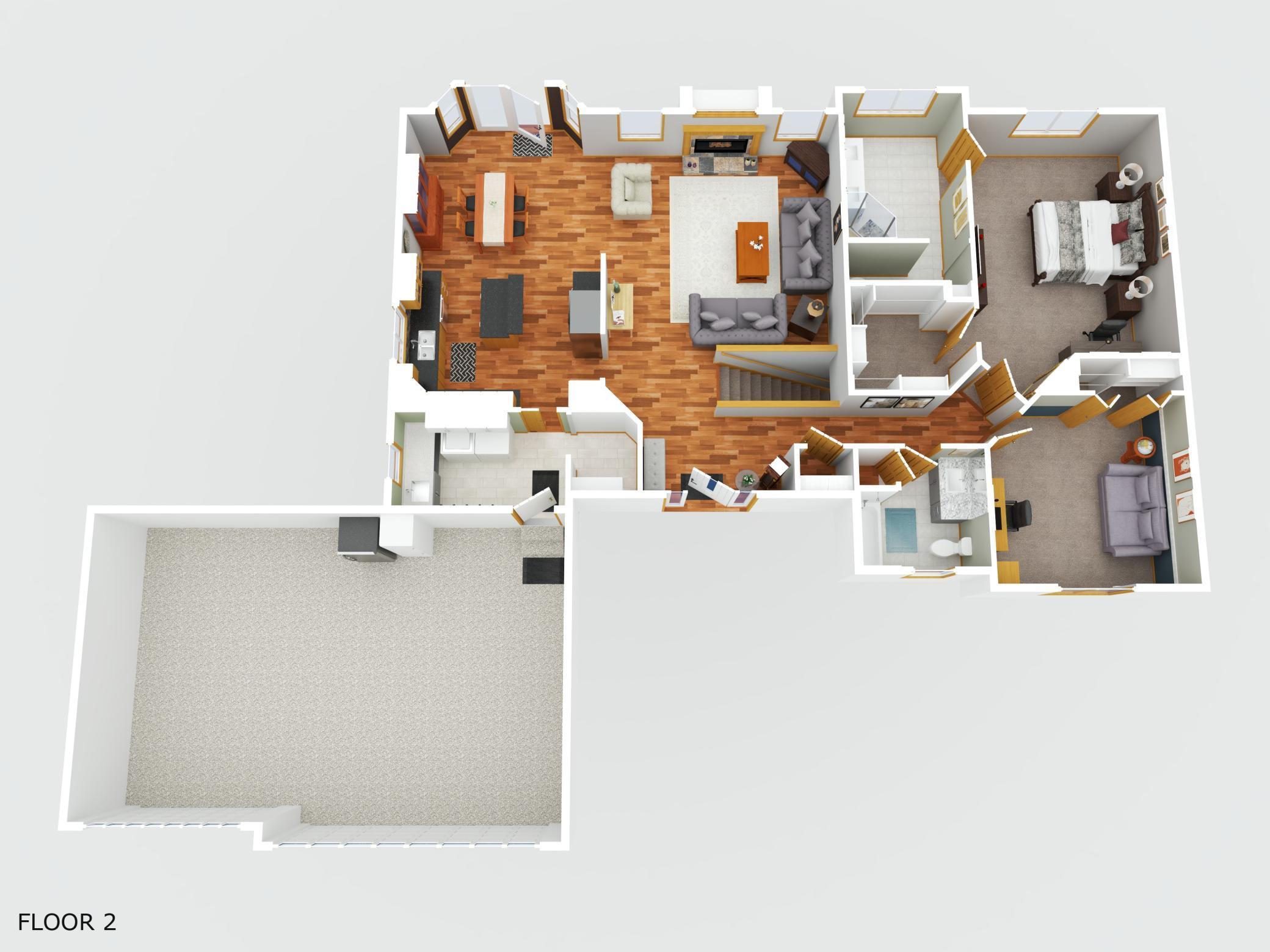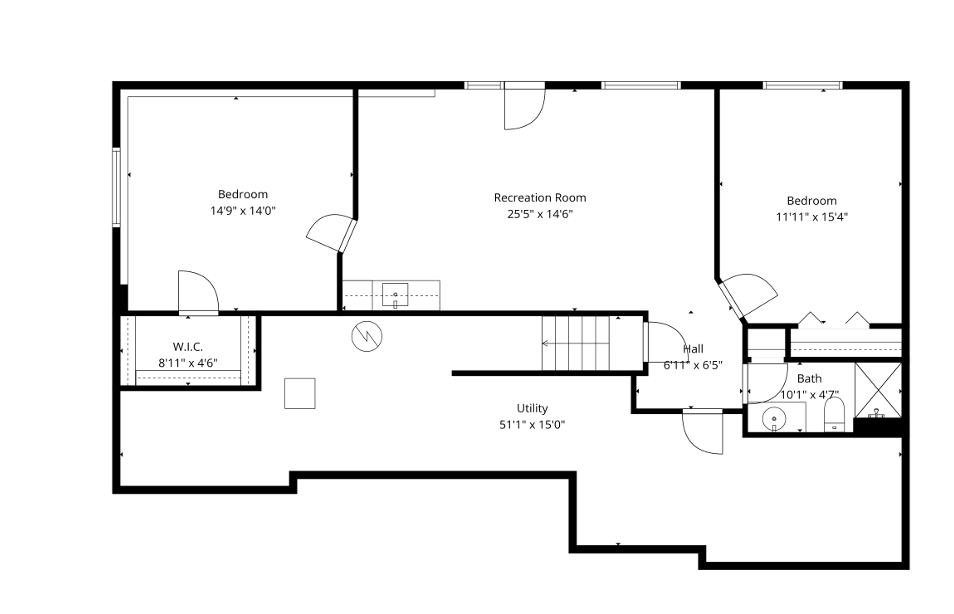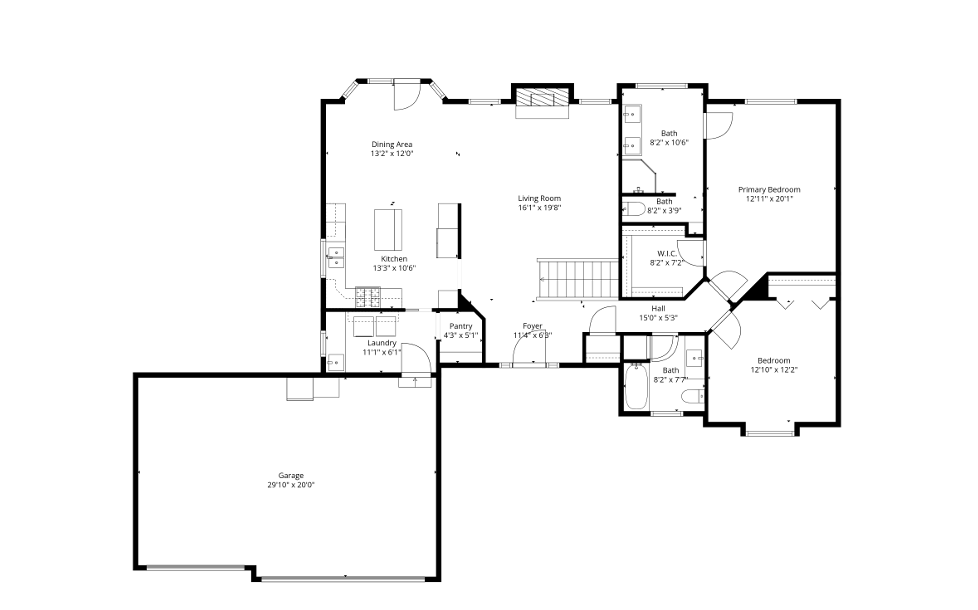5040 127TH STREET
5040 127th Street, Saint Paul (Apple Valley), 55124, MN
-
Price: $550,000
-
Status type: For Sale
-
Neighborhood: Briar Knoll 1st Add
Bedrooms: 4
Property Size :2894
-
Listing Agent: NST11236,NST226949
-
Property type : Single Family Residence
-
Zip code: 55124
-
Street: 5040 127th Street
-
Street: 5040 127th Street
Bathrooms: 3
Year: 1998
Listing Brokerage: Keller Williams Integrity Realty
FEATURES
- Range
- Refrigerator
- Washer
- Dryer
- Microwave
- Exhaust Fan
- Dishwasher
- Water Softener Owned
- Disposal
- Double Oven
- Stainless Steel Appliances
DETAILS
Welcome to your private retreat in Apple Valley! This home features a RARE 24x20 backyard lounge/man cave/retreat with a sauna, exercise space, bar, and space to add more. Perfect for game days, personal wellness, a dedicated work space (WFH), or simply relaxing. Truly your own getaway right in your backyard. Inside, you’ll find a home that’s been meticulously cared for (ask about updates list) by the same owners for 25 years. 12 foot ceilings and stunning natural light greet you as you enter, flowing through the open kitchen, dining, and living areas. There's a walkout to the deck off of the dining room which adds a nice indoor-outdoor feel along with all of the large windows throughout the home. Off the 3 car garage is a spacious laundry and pantry area for added convenience. The primary bedroom suite on the main level includes a good sized walk-in closet and large private en suite bathroom. The lower level is perfect for entertaining or family gatherings with a huge open layout, wet bar, walk-out to the backyard patio, and two oversized bedrooms, one with a walk-in closet. A massive storage room adds even more functionality. Thoughtfully maintained and truly one-of-a-kind, this Apple Valley home combines comfort, care, and incredible spaces inside and out. Close to Lebanon Hills, MN Zoo, and Valleywood Golf Course.
INTERIOR
Bedrooms: 4
Fin ft² / Living Area: 2894 ft²
Below Ground Living: 1408ft²
Bathrooms: 3
Above Ground Living: 1486ft²
-
Basement Details: Block, Daylight/Lookout Windows, Drain Tiled, Egress Window(s), Finished, Storage Space, Sump Pump, Walkout,
Appliances Included:
-
- Range
- Refrigerator
- Washer
- Dryer
- Microwave
- Exhaust Fan
- Dishwasher
- Water Softener Owned
- Disposal
- Double Oven
- Stainless Steel Appliances
EXTERIOR
Air Conditioning: Central Air
Garage Spaces: 3
Construction Materials: N/A
Foundation Size: 1565ft²
Unit Amenities:
-
- Patio
- Deck
- Hardwood Floors
- Ceiling Fan(s)
- In-Ground Sprinkler
- Exercise Room
- Sauna
- Cable
- Kitchen Center Island
- French Doors
- Main Floor Primary Bedroom
- Primary Bedroom Walk-In Closet
Heating System:
-
- Forced Air
ROOMS
| Main | Size | ft² |
|---|---|---|
| Living Room | 16x20 | 256 ft² |
| Kitchen | 13x11 | 169 ft² |
| Dining Room | 13x12 | 169 ft² |
| Bedroom 1 | 12x20 | 144 ft² |
| Bedroom 2 | 13x12 | 169 ft² |
| Bathroom | 8x9 | 64 ft² |
| Primary Bathroom | 8x15 | 64 ft² |
| Walk In Closet | 8x7 | 64 ft² |
| Laundry | 11x6 | 121 ft² |
| Foyer | 11x6 | 121 ft² |
| Lower | Size | ft² |
|---|---|---|
| Family Room | 25x15 | 625 ft² |
| Bedroom 3 | 12x15 | 144 ft² |
| Bedroom 4 | 15x14 | 225 ft² |
| Walk In Closet | 9x5 | 81 ft² |
| Bathroom | 10x5 | 100 ft² |
| Storage | 51x15 | 2601 ft² |
LOT
Acres: N/A
Lot Size Dim.: 166 X 241 X 175
Longitude: 44.7648
Latitude: -93.168
Zoning: Residential-Single Family
FINANCIAL & TAXES
Tax year: 2024
Tax annual amount: $5,404
MISCELLANEOUS
Fuel System: N/A
Sewer System: City Sewer/Connected
Water System: City Water/Connected
ADDITIONAL INFORMATION
MLS#: NST7813224
Listing Brokerage: Keller Williams Integrity Realty

ID: 4230582
Published: October 22, 2025
Last Update: October 22, 2025
Views: 9


