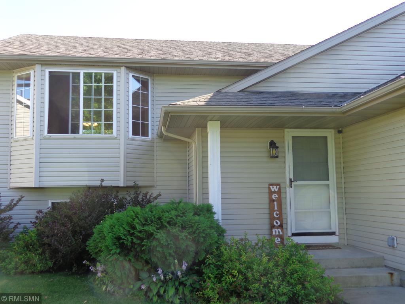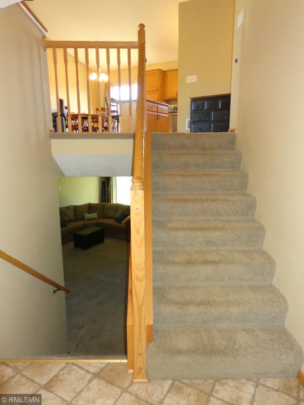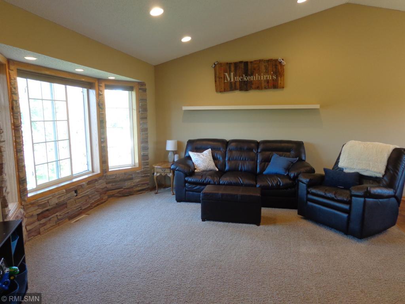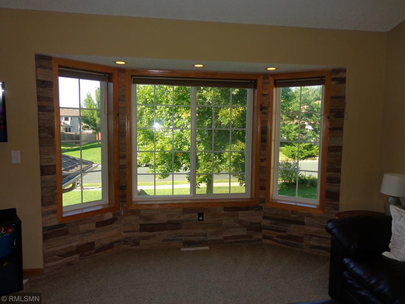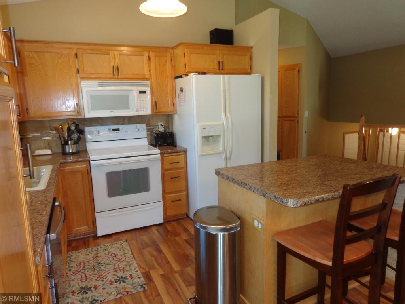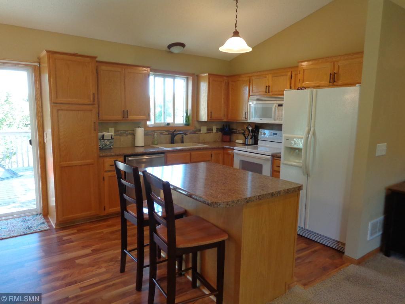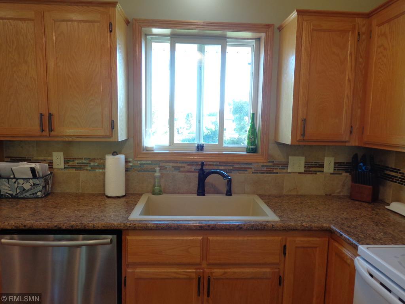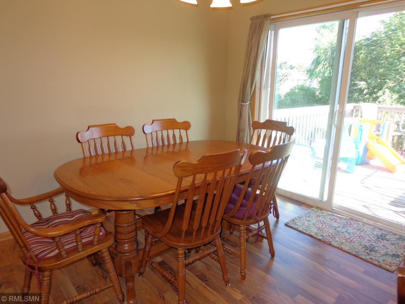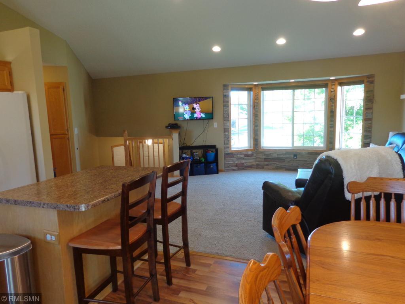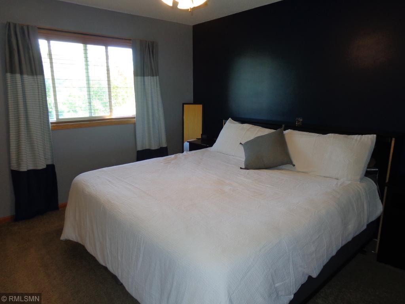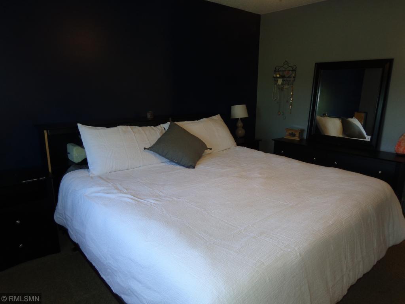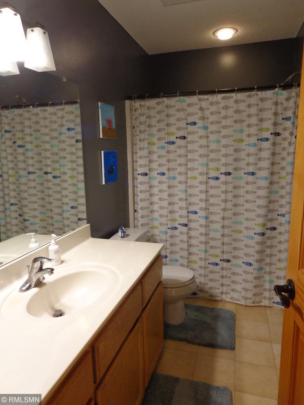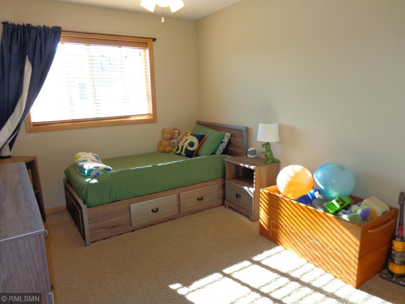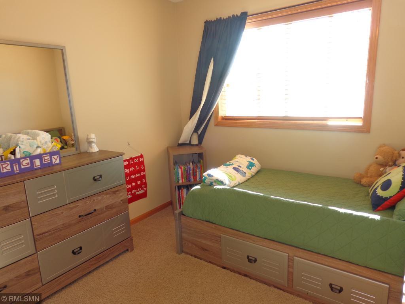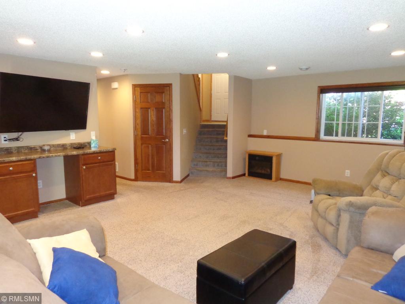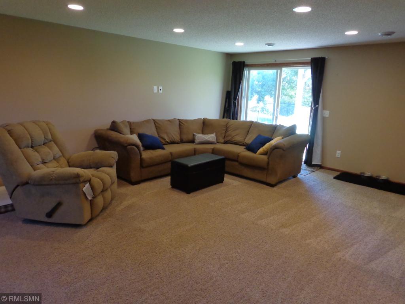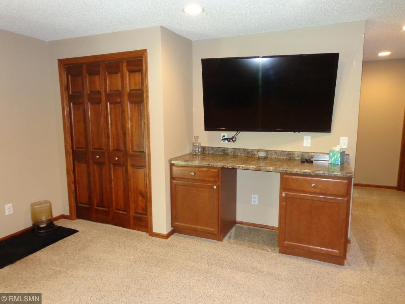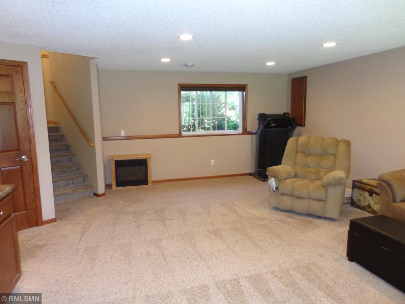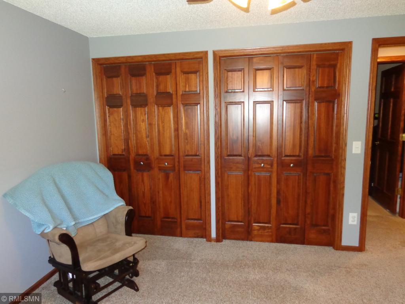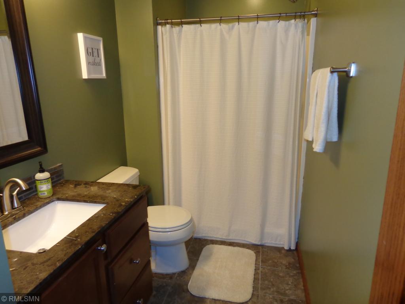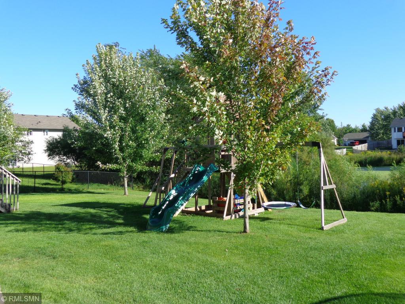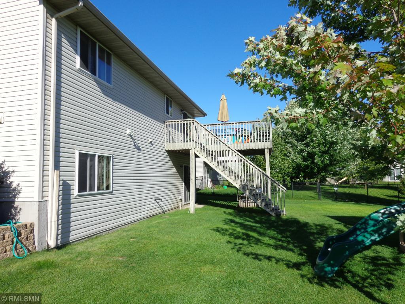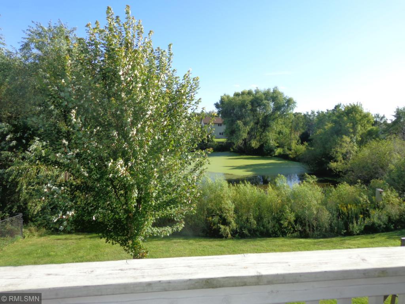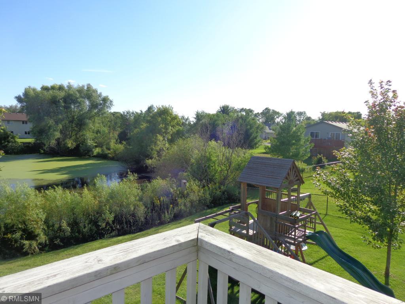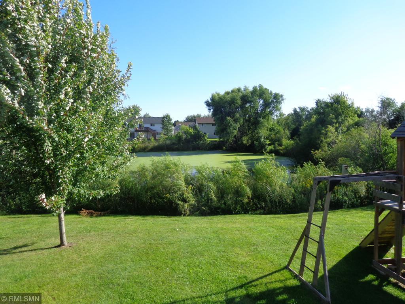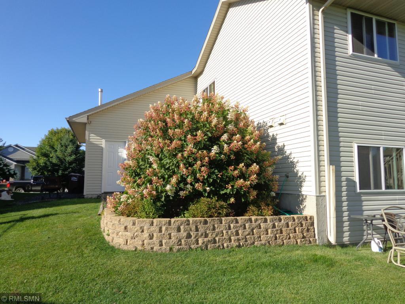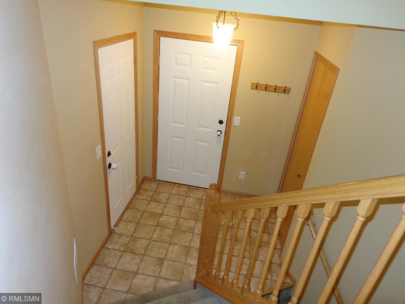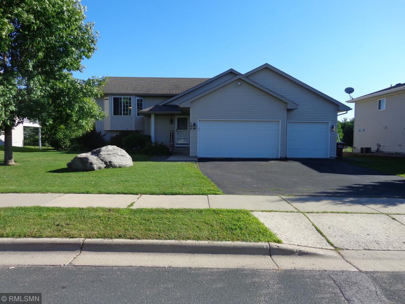504 5TH STREET
504 5th Street, Montrose, 55363, MN
-
Price: $224,500
-
Status type: For Sale
-
City: Montrose
-
Neighborhood: RS Tyler Addn
Bedrooms: 3
Property Size :1898
-
Listing Agent: NST16633,NST44047
-
Property type : Single Family Residence
-
Zip code: 55363
-
Street: 504 5th Street
-
Street: 504 5th Street
Bathrooms: 2
Year: 2003
Listing Brokerage: Coldwell Banker Burnet
FEATURES
- Range
- Refrigerator
- Washer
- Dryer
- Microwave
- Dishwasher
- Water Softener Owned
- Disposal
- Air-To-Air Exchanger
DETAILS
If a turnkey home is what you are looking for - look no further! This home is fully finished with deck, finished lower walk out level, 3 car heated garage and great lot that over looks a pond. The colors are tasteful and ready for your finishing touches. Kitchen, dining and living room are a fully open concept and the bay window has beautiful stonework. Come check it out as it is a great home waiting for a new owner....maybe you?
INTERIOR
Bedrooms: 3
Fin ft² / Living Area: 1898 ft²
Below Ground Living: 910ft²
Bathrooms: 2
Above Ground Living: 988ft²
-
Basement Details: Walkout, Full, Finished, Drain Tiled, Sump Pump, Egress Window(s), Concrete,
Appliances Included:
-
- Range
- Refrigerator
- Washer
- Dryer
- Microwave
- Dishwasher
- Water Softener Owned
- Disposal
- Air-To-Air Exchanger
EXTERIOR
Air Conditioning: Central Air
Garage Spaces: 3
Construction Materials: N/A
Foundation Size: 988ft²
Unit Amenities:
-
- Patio
- Kitchen Window
- Deck
- Ceiling Fan(s)
- Vaulted Ceiling(s)
Heating System:
-
- Forced Air
ROOMS
| Main | Size | ft² |
|---|---|---|
| Living Room | 19x15 | 361 ft² |
| Dining Room | 12x10 | 144 ft² |
| Kitchen | 11x10 | 121 ft² |
| Bedroom 1 | 13x10 | 169 ft² |
| Bedroom 2 | 12x11 | 144 ft² |
| Deck | 10x10 | 100 ft² |
| Lower | Size | ft² |
|---|---|---|
| Family Room | 24x16 | 576 ft² |
| Bedroom 3 | 13x12 | 169 ft² |
LOT
Acres: N/A
Lot Size Dim.: 85x132
Longitude: 45.074
Latitude: -93.9147
Zoning: Residential-Single Family
FINANCIAL & TAXES
Tax year: 2019
Tax annual amount: $2,552
MISCELLANEOUS
Fuel System: N/A
Sewer System: City Sewer/Connected
Water System: City Water/Connected
ADITIONAL INFORMATION
MLS#: NST5284827
Listing Brokerage: Coldwell Banker Burnet

ID: 124900
Published: August 30, 2019
Last Update: August 30, 2019
Views: 46


