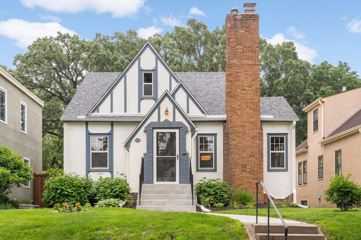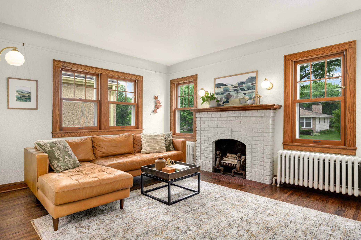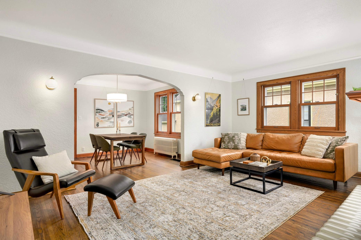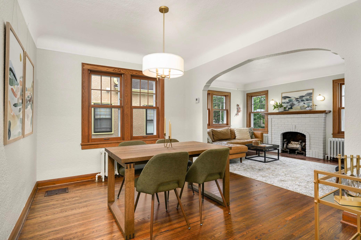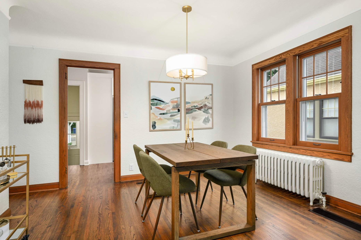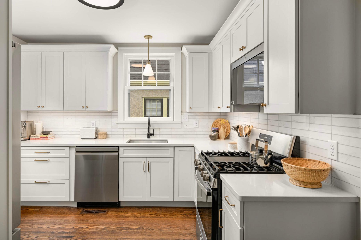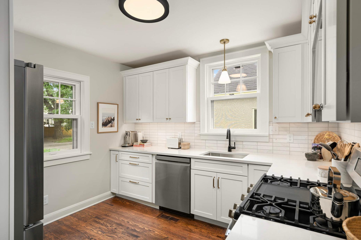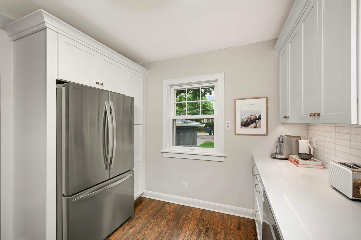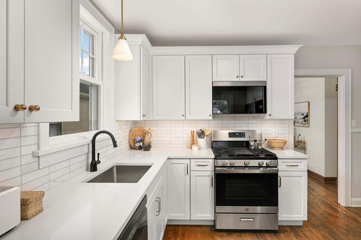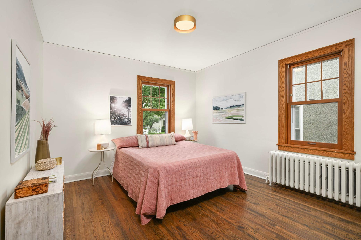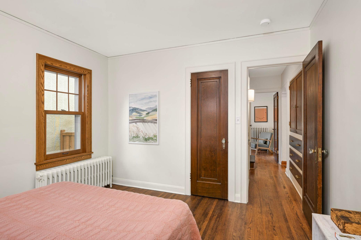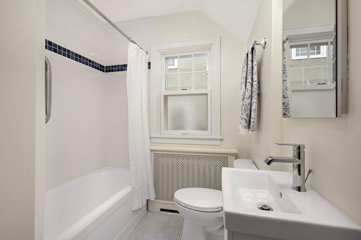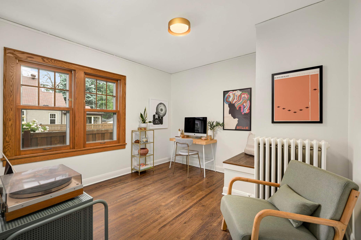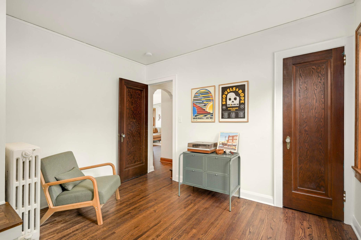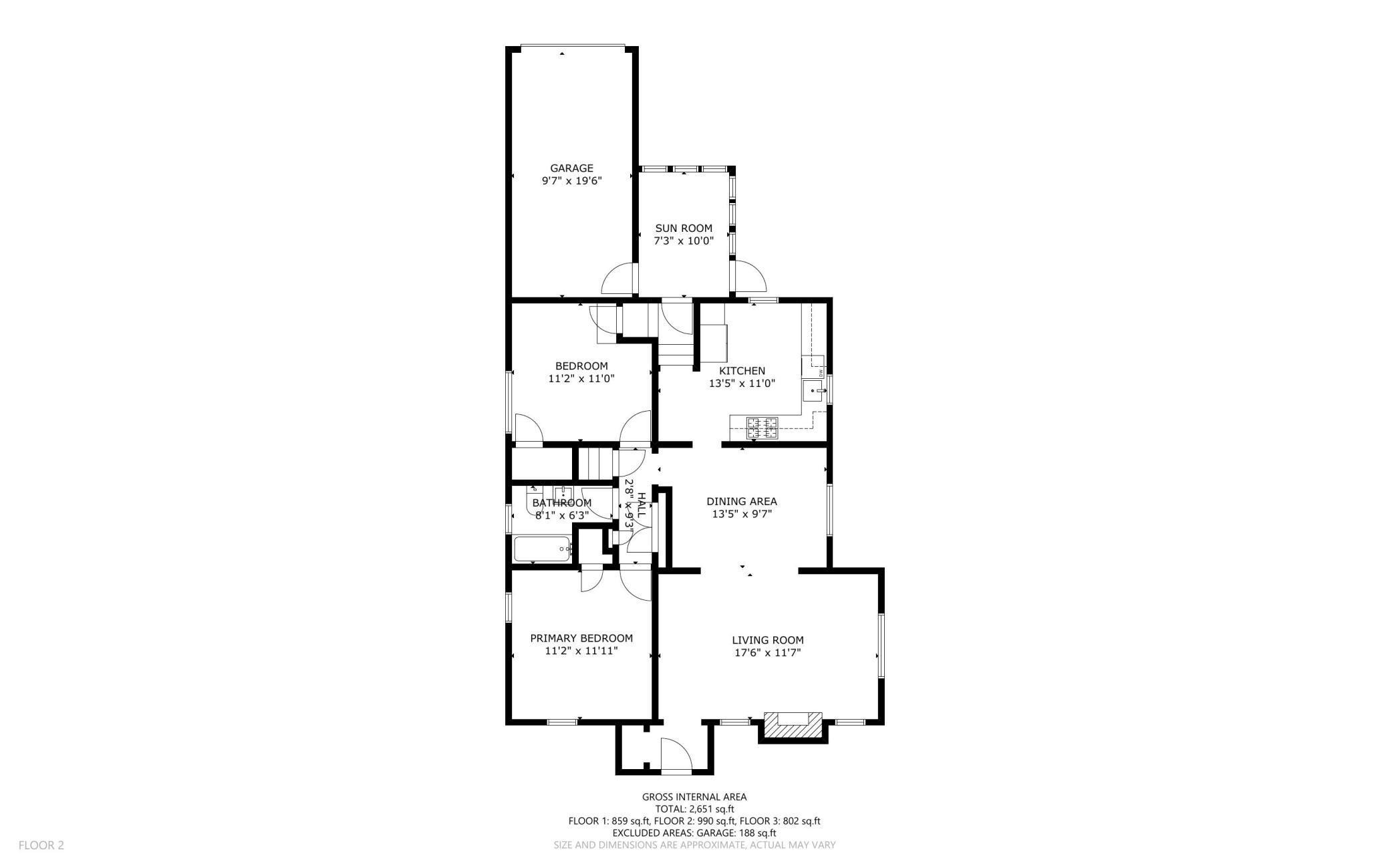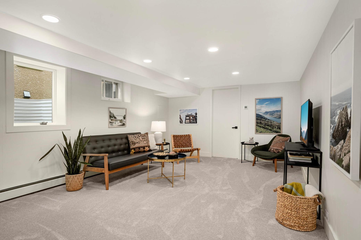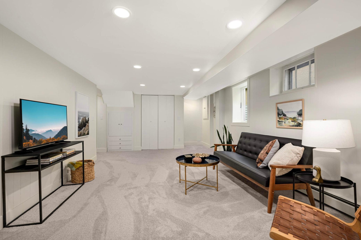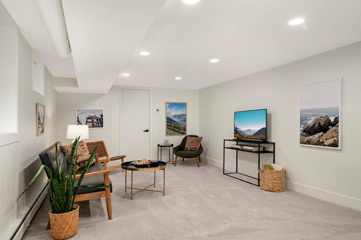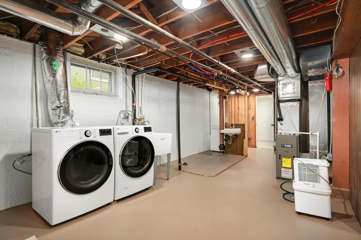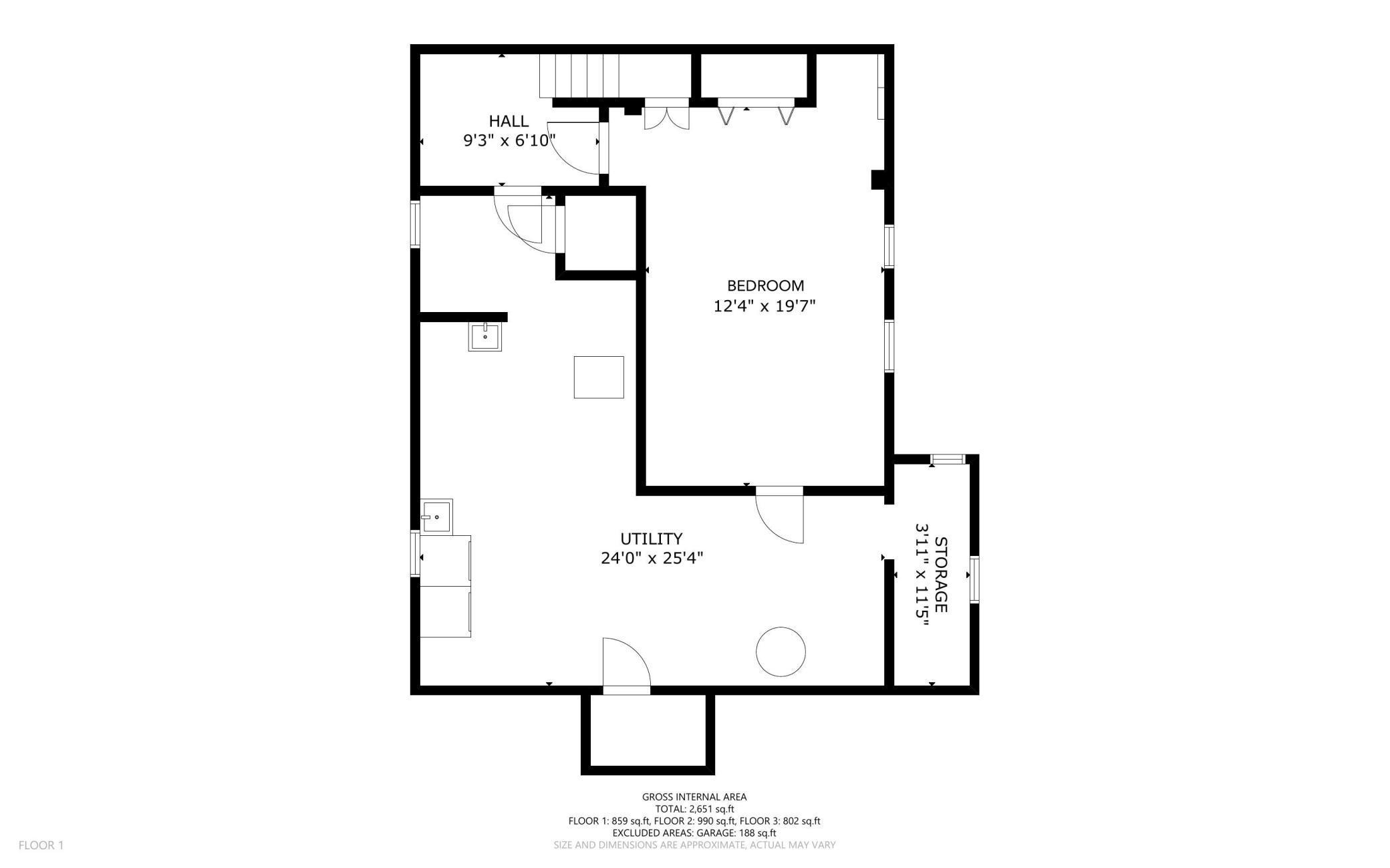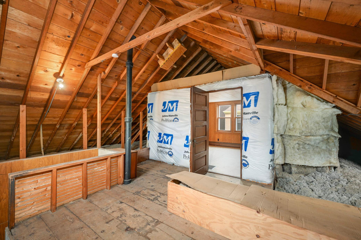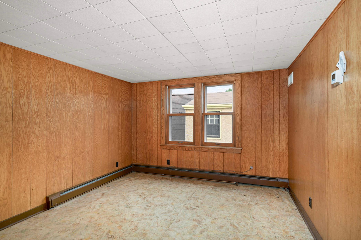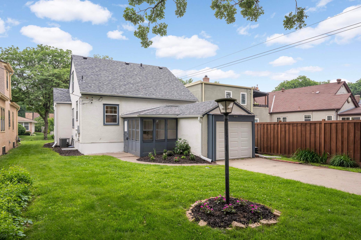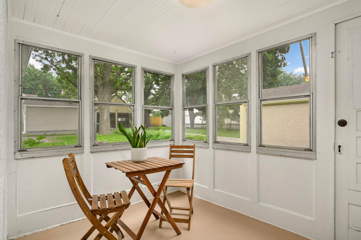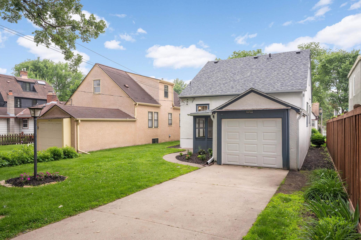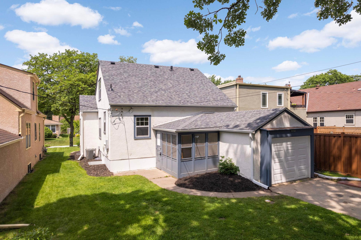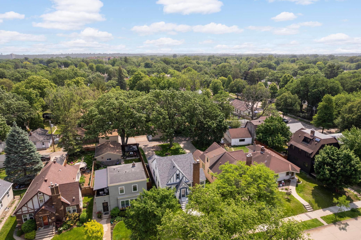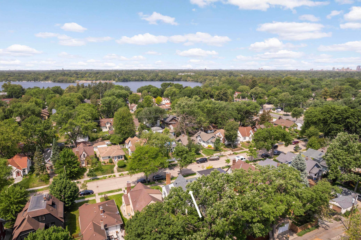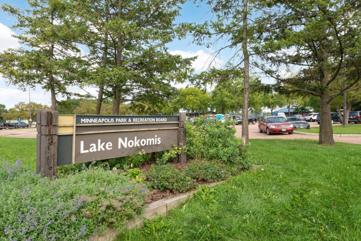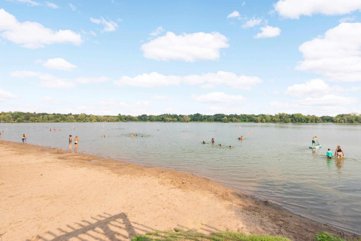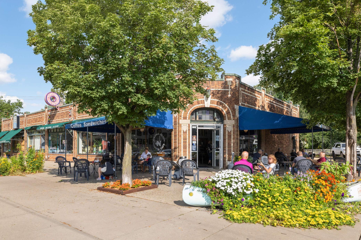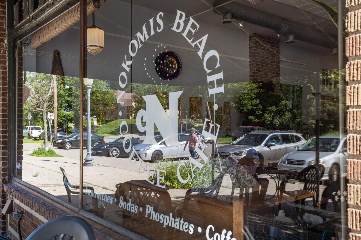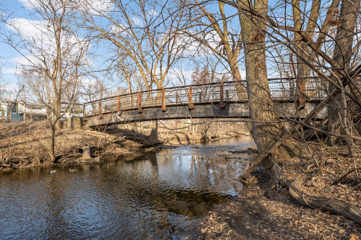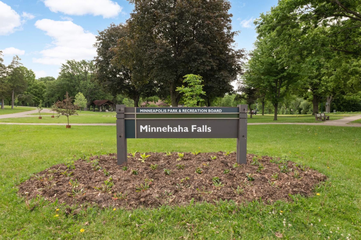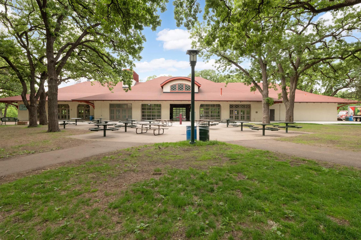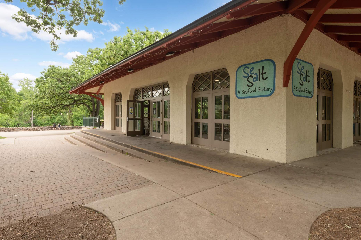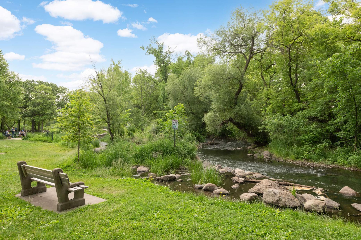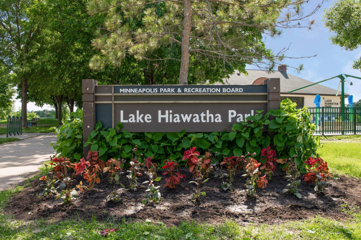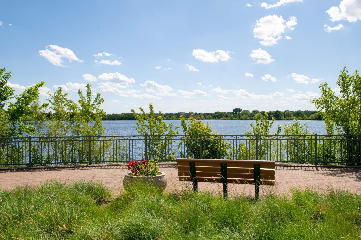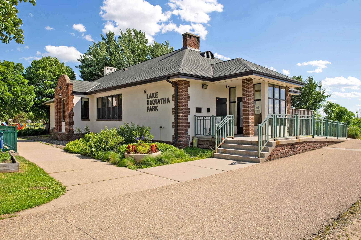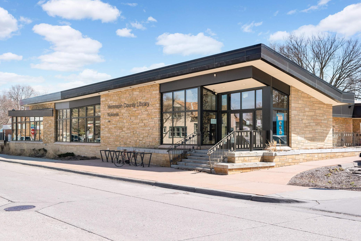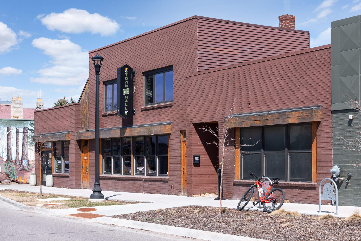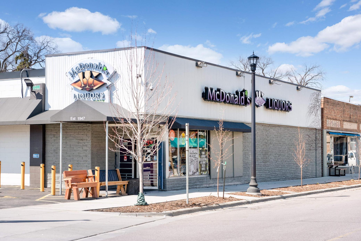5039 29TH AVENUE
5039 29th Avenue, Minneapolis, 55417, MN
-
Price: $380,000
-
Status type: For Sale
-
City: Minneapolis
-
Neighborhood: Keewaydin
Bedrooms: 3
Property Size :1302
-
Listing Agent: NST16645,NST45298
-
Property type : Single Family Residence
-
Zip code: 55417
-
Street: 5039 29th Avenue
-
Street: 5039 29th Avenue
Bathrooms: 1
Year: 1936
Listing Brokerage: Coldwell Banker Burnet
FEATURES
- Range
- Refrigerator
- Washer
- Dryer
- Microwave
- Dishwasher
DETAILS
This beautiful Tudor home has an abundance of classic charm with gorgeous updates and is situated in a great location a few blocks from Lake Nokomis in the Nokomis East neighborhood. This home has been completely updated from top to bottom, including a beautiful, spacious kitchen with new cabinetry and appliances. Additional updates include refinished hardwood floors, new paint throughout, updated electrical, a new roof, and new boiler and AC. The main level has a large living room with beautiful fireplace and archway that opens to the dining room, as well as 2 bedrooms and a full bathroom. The bright kitchen has been completely renovated, including an abundance of cabinetry and efficient layout. The lower level has additional finished space that provides great flexibility as it can be used as either a bedroom with egress window and closet or as a spacious family room (as it’s currently staged). Another wonderful bonus is the future potential that exists in the large, unfinished upper level. Renovating this large space with its high ceiling height into a new primary suite with bathroom and closet space would add tons of additional finished square footage and value. There is a sunny porch off the back of the house that leads to the attached garage, and the yard has been lovingly maintained with gorgeous landscaping. This beautiful home sits in a fantastic location, as you’ll enjoy living close to nature just a few blocks to Lake Nokomis. It’s also close to Lake Hiawatha, Minnehaha Creek, and the extensive Grand Rounds walking/bike trail system. It’s also near many great neighborhood businesses, including coffee shops, bakeries, and restaurants.
INTERIOR
Bedrooms: 3
Fin ft² / Living Area: 1302 ft²
Below Ground Living: 342ft²
Bathrooms: 1
Above Ground Living: 960ft²
-
Basement Details: Block, Egress Window(s), Finished, Full,
Appliances Included:
-
- Range
- Refrigerator
- Washer
- Dryer
- Microwave
- Dishwasher
EXTERIOR
Air Conditioning: Central Air
Garage Spaces: 1
Construction Materials: N/A
Foundation Size: 960ft²
Unit Amenities:
-
- Kitchen Window
- Hardwood Floors
- Tile Floors
Heating System:
-
- Hot Water
- Radiator(s)
ROOMS
| Main | Size | ft² |
|---|---|---|
| Living Room | 17.5 x 11.5 | 198.84 ft² |
| Dining Room | 12 x 9.5 | 113 ft² |
| Kitchen | 11 x 10 | 121 ft² |
| Bedroom 1 | 12 x 11 | 144 ft² |
| Bedroom 2 | 11 x 11 | 121 ft² |
| Porch | 10 x 7 | 100 ft² |
| Lower | Size | ft² |
|---|---|---|
| Bedroom 3 | 20 x 12 | 400 ft² |
| Upper | Size | ft² |
|---|---|---|
| Bonus Room | 11.5 x 11 | 131.29 ft² |
LOT
Acres: N/A
Lot Size Dim.: 40 x 128
Longitude: 44.9114
Latitude: -93.2306
Zoning: Residential-Single Family
FINANCIAL & TAXES
Tax year: 2025
Tax annual amount: $5,387
MISCELLANEOUS
Fuel System: N/A
Sewer System: City Sewer/Connected
Water System: City Water/Connected
ADITIONAL INFORMATION
MLS#: NST7751655
Listing Brokerage: Coldwell Banker Burnet

ID: 3806170
Published: June 19, 2025
Last Update: June 19, 2025
Views: 5


