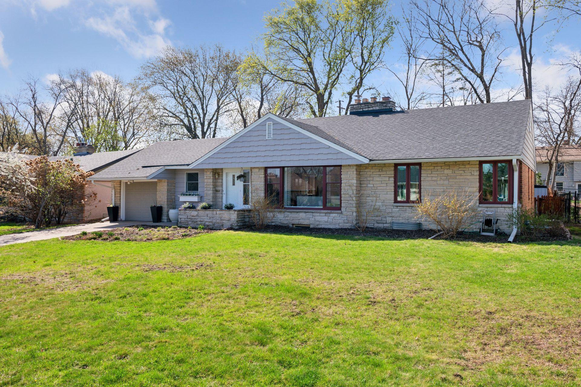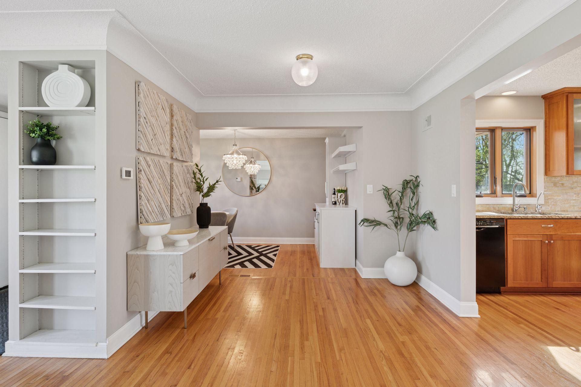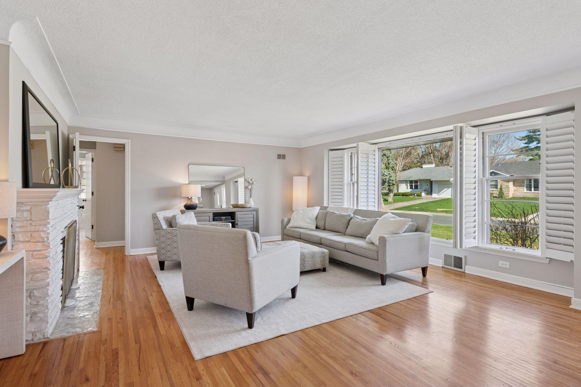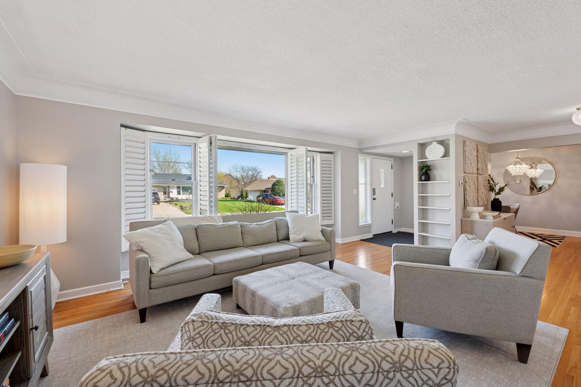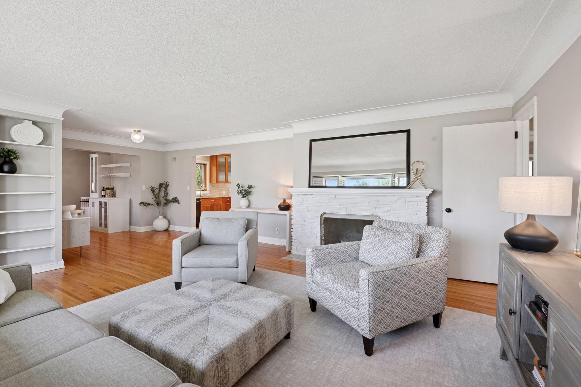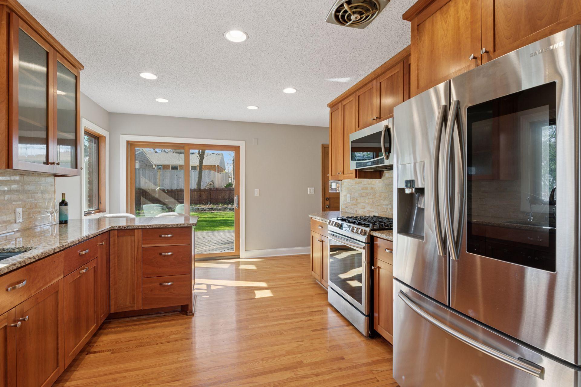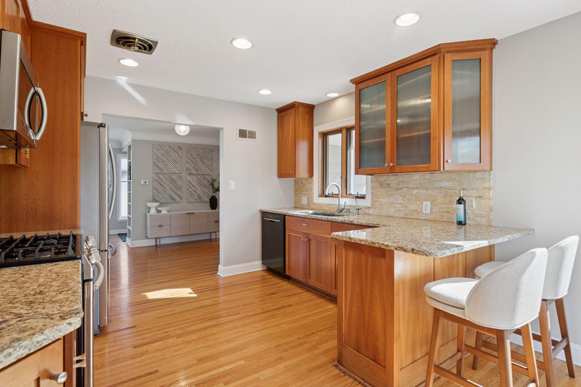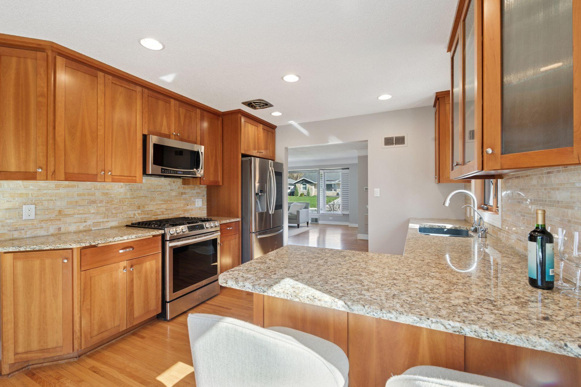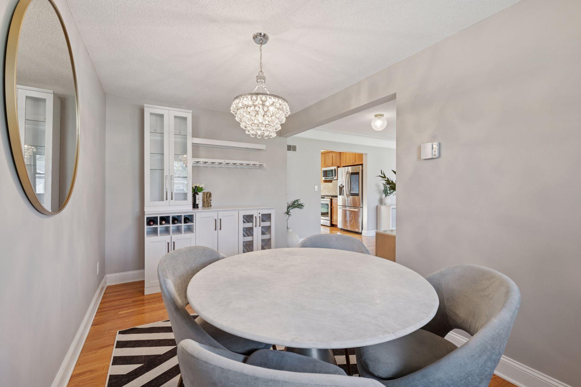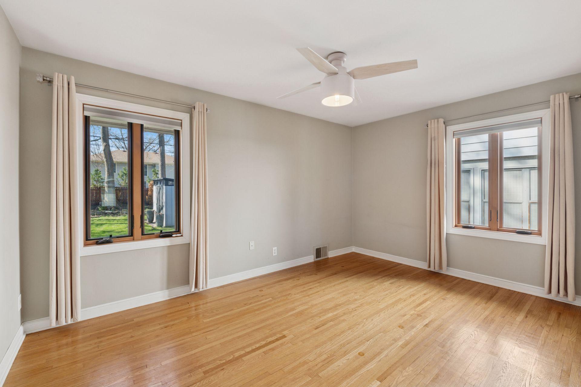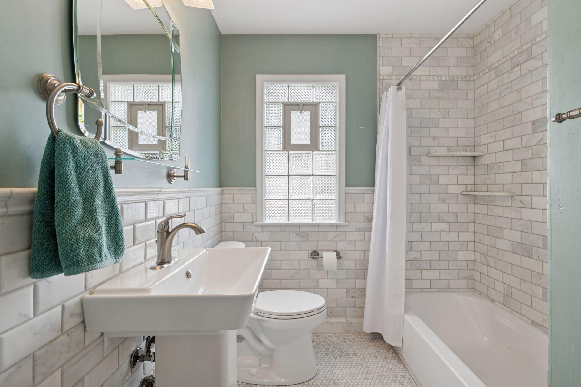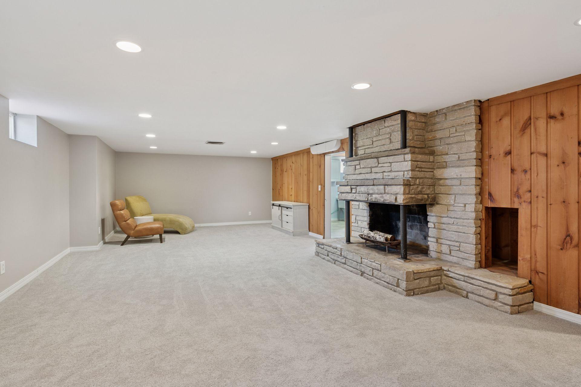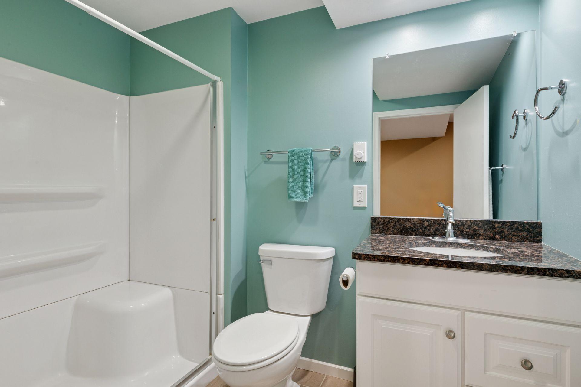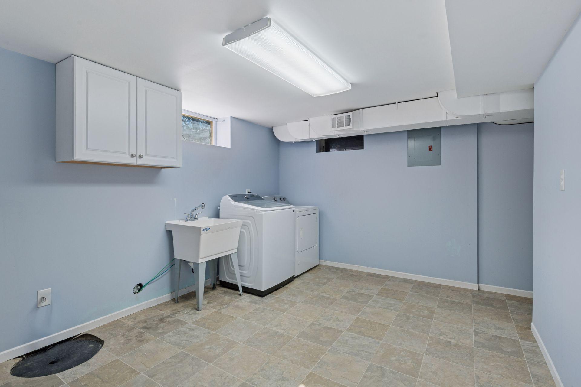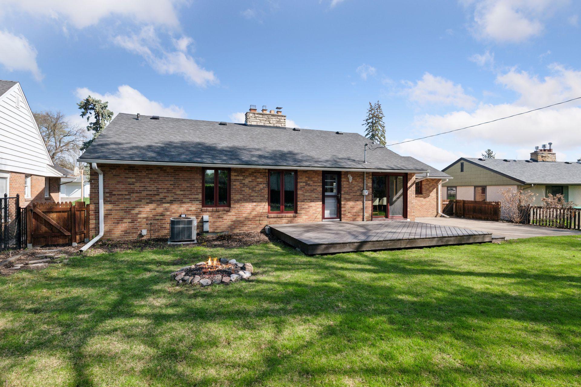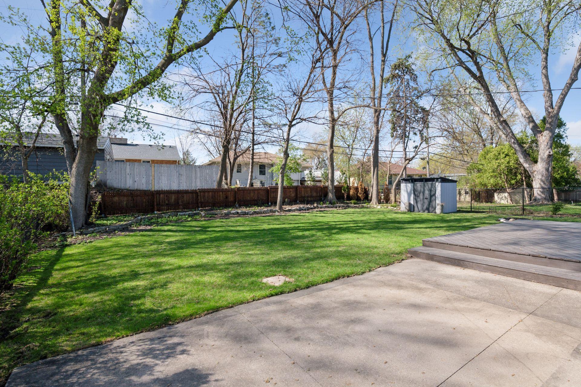5033 RICHMOND DRIVE
5033 Richmond Drive, Edina, 55436, MN
-
Price: $619,000
-
Status type: For Sale
-
City: Edina
-
Neighborhood: Richmond Hills
Bedrooms: 4
Property Size :2554
-
Listing Agent: NST14380,NST54156
-
Property type : Single Family Residence
-
Zip code: 55436
-
Street: 5033 Richmond Drive
-
Street: 5033 Richmond Drive
Bathrooms: 2
Year: 1950
Listing Brokerage: HomeAvenue - FSBO
FEATURES
- Range
- Refrigerator
- Washer
- Dryer
- Dishwasher
- Water Softener Owned
- Disposal
- Cooktop
- Humidifier
- Water Filtration System
- Gas Water Heater
- Stainless Steel Appliances
DETAILS
Welcome to 5033 Richmond Dr - A beautifully updated 4-bedroom rambler in the heart of Edina's sought-after 273 Edina School District. This warm and inviting home features gleaming hardwood floors, granite countertops, and an updated kitchen with stainless steel appliances. The sun-filled main level offers easy flow for everyday living and entertaining, while the finished lower level adds versatile space for a home office, guest suite, or playroom. Enjoy a private tree-lined backyard perfect for summer BBQ's or quiet mornings with coffee. Located on a peaceful street just minutes from parks, trails, Southdale, and 50th & France, with quick access to Hwy 100 and 62 for a smooth commute. Zoned to Concord Elementary and South View Middle School. A rare find in a prime Edina location - don't miss this move-in ready gem.
INTERIOR
Bedrooms: 4
Fin ft² / Living Area: 2554 ft²
Below Ground Living: 1170ft²
Bathrooms: 2
Above Ground Living: 1384ft²
-
Basement Details: Block, Daylight/Lookout Windows, Drain Tiled, Drainage System, Egress Window(s), Finished, Full,
Appliances Included:
-
- Range
- Refrigerator
- Washer
- Dryer
- Dishwasher
- Water Softener Owned
- Disposal
- Cooktop
- Humidifier
- Water Filtration System
- Gas Water Heater
- Stainless Steel Appliances
EXTERIOR
Air Conditioning: Central Air
Garage Spaces: 1
Construction Materials: N/A
Foundation Size: 1428ft²
Unit Amenities:
-
- Patio
- Kitchen Window
- Deck
- Hardwood Floors
- Washer/Dryer Hookup
- Tile Floors
- Main Floor Primary Bedroom
Heating System:
-
- Forced Air
ROOMS
| Main | Size | ft² |
|---|---|---|
| Kitchen | 15x13 | 225 ft² |
| Living Room | 26x18 | 676 ft² |
| Dining Room | 14x8 | 196 ft² |
| Bathroom | 8x7 | 64 ft² |
| Bedroom 1 | 14x10 | 196 ft² |
| Bedroom 2 | 15x11 | 225 ft² |
| Bedroom 3 | 15x11 | 225 ft² |
| Foyer | 7x7 | 49 ft² |
| Lower | Size | ft² |
|---|---|---|
| Living Room | 30x16 | 900 ft² |
| Laundry | 15x11 | 225 ft² |
| Bedroom 4 | 15x9 | 225 ft² |
| Family Room | 15x7 | 225 ft² |
| Bathroom | 8x6 | 64 ft² |
| Storage | 14x12 | 196 ft² |
| Storage | 6x3 | 36 ft² |
LOT
Acres: N/A
Lot Size Dim.: 76x129x66x124
Longitude: 44.9048
Latitude: -93.3525
Zoning: Residential-Single Family
FINANCIAL & TAXES
Tax year: 2024
Tax annual amount: $7,033
MISCELLANEOUS
Fuel System: N/A
Sewer System: City Sewer/Connected,City Sewer - In Street
Water System: City Water/Connected,City Water - In Street
ADITIONAL INFORMATION
MLS#: NST7737626
Listing Brokerage: HomeAvenue - FSBO

ID: 3584732
Published: May 02, 2025
Last Update: May 02, 2025
Views: 1


